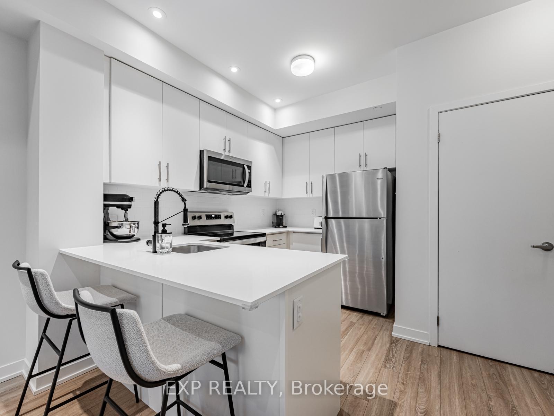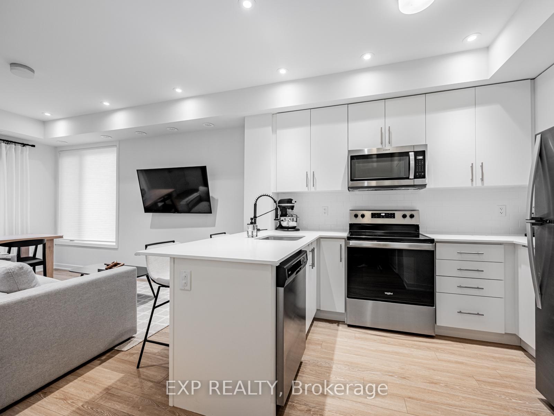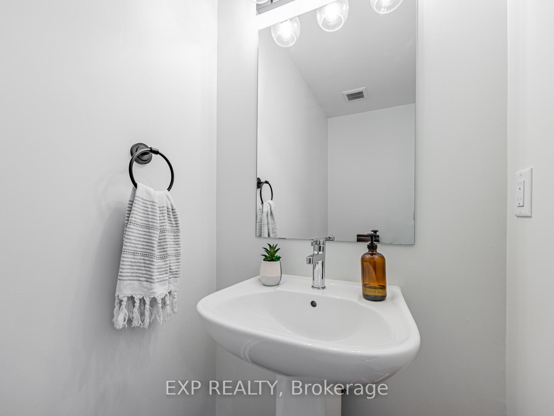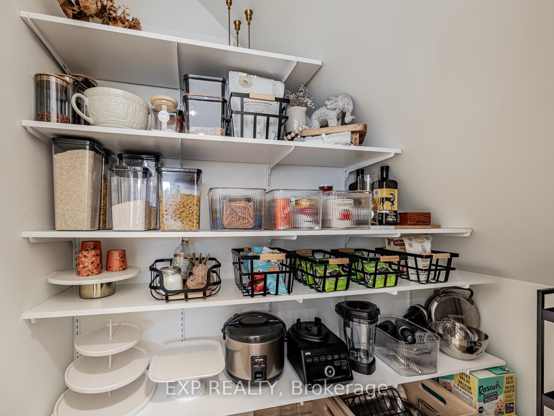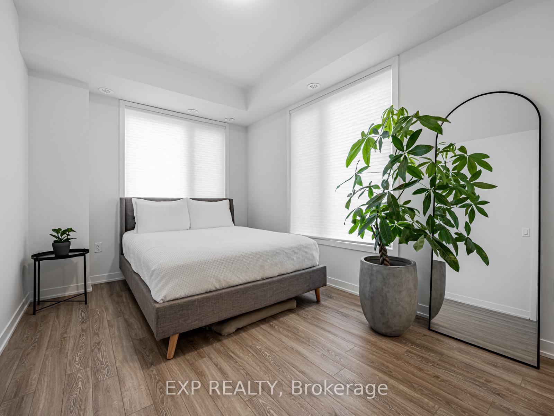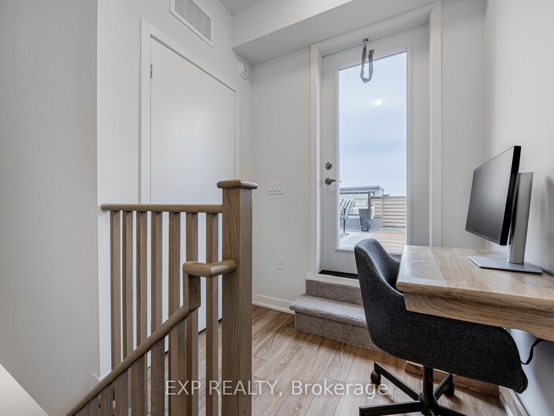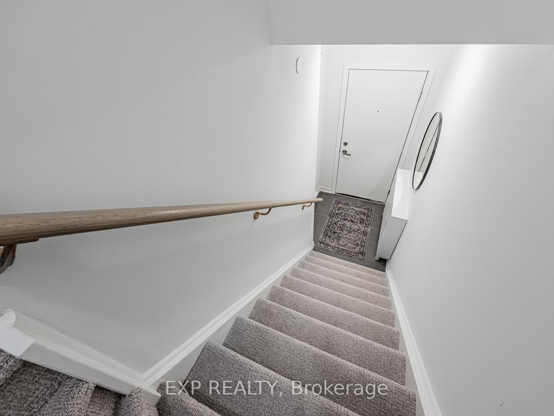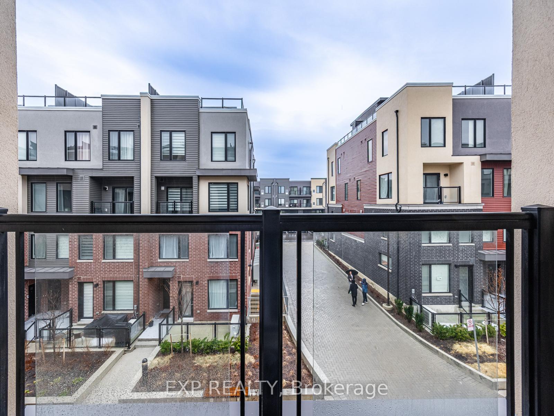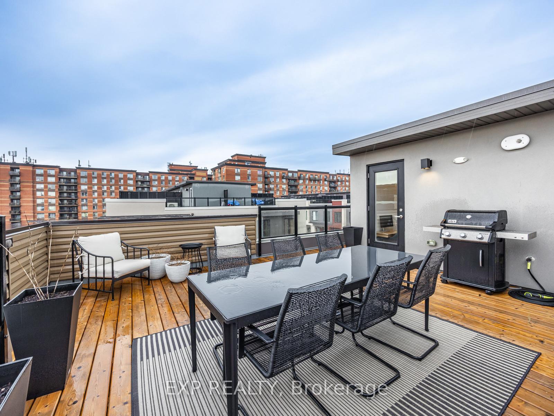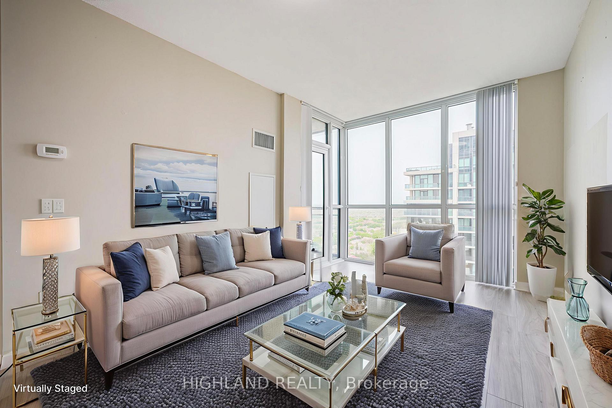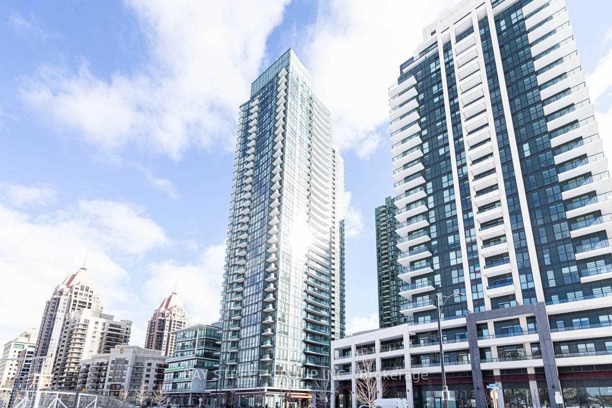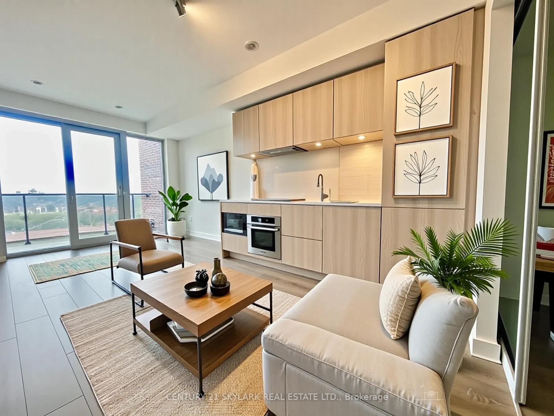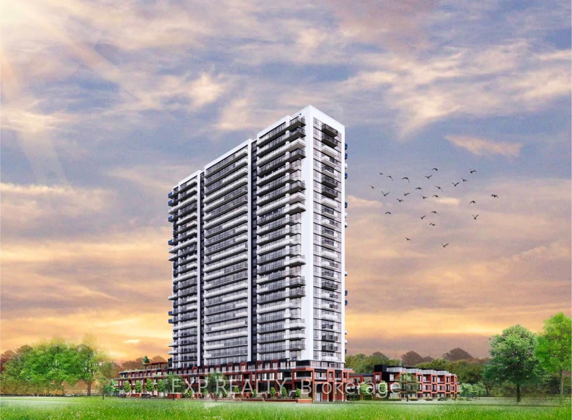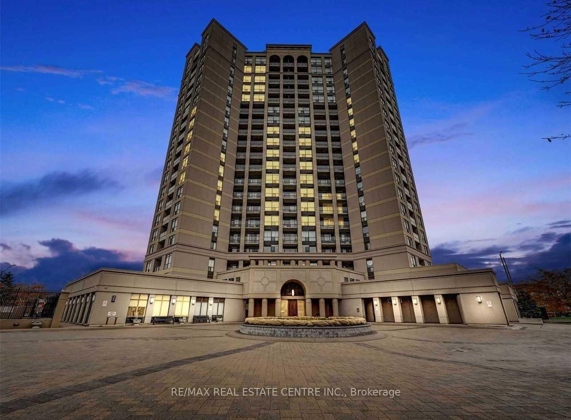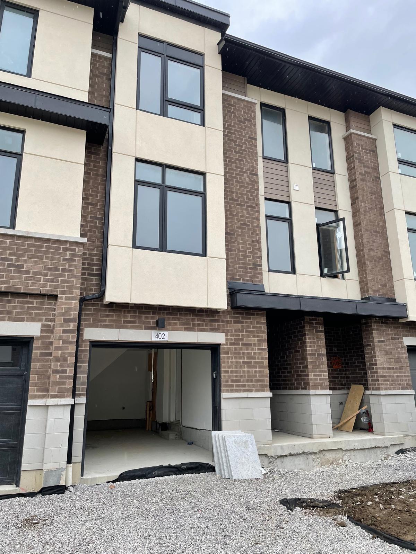#18 – 3409 Ridgeway Drive, Mississauga, ON L5L 0B9 W12208320
- Property type: Residential Condo & Other
- Offer type: For Sale
- City: Mississauga
- Zip Code: L5L 0B9
- Neighborhood: Ridgeway Drive
- Street: Ridgeway
- Bedrooms: 2
- Bathrooms: 3
- Property size: 1200-1399 ft²
- Garage type: Underground
- Parking: 1
- Heating: Forced Air
- Cooling: Central Air
- Heat Source: Gas
- Kitchens: 1
- Exterior Features: Patio
- Property Features: Golf, Place Of Worship, Public Transit, School, School Bus Route, Hospital
- Construction Materials: Brick, Vinyl Siding
- Special Designation: Unknown
- Washrooms Type1Pcs: 2
- Washrooms Type3Pcs: 3
- WashroomsType1: 1
- WashroomsType2: 1
- WashroomsType3: 1
- Property Subtype: Condo Townhouse
- Tax Year: 2025
- Laundry Features: In-Suite Laundry
- Basement: None
- Tax Amount: 3978
Features
- Dishwasher
- Garage
- gas Napoleon BBQ*
- Golf
- Heat Included
- Hospital
- Microwave)
- Place Of Worship
- Public Transit
- Refrigerator
- School
- School Bus Route
- Stove
- Washing machine and dryer)
- windowcoverings and closet organizers
Details
Modern Corner-Unit Townhome with Rooftop Terrace | 3409 Ridgeway Drive, Unit #18 Step into stylish, upgraded living in this stunning 1,349 sq. ft. corner-unit townhome, completed in Fall 2023 and loaded with $30K in premium upgrades. Designed with both comfort and functionality in mind, this home features soaring 9-ft ceilings, elegant oak-inspired vinyl flooring throughout, and luxurious carpeting on the stairs. The open-concept main level is perfect for entertaining, complete with recessed pot lighting, a breakfast bar, and a generous walk-in pantry. The spacious primary suite offers double closets, large windows for natural light, and a wall-mounted TV outlet for added convenience. The ensuite bathroom exudes sophistication with a frameless glass shower and matte black finishes. Bedrooms feature custom closet organizers, and a stacked washer/dryer is conveniently located near the bedrooms. A versatile flex space is perfectly positioned near the rooftop terraceideal for a home office. Step outside to your private 400 sq. ft. rooftop terrace with a gas line for your BBQ perfect for hosting and relaxing under the stars. Tucked away in a quiet part of the complex, this unit offers added privacy while still being just steps from a private playground and outdoor fitness area. Includes one underground parking spot. Unbeatable location – minutes from Highway 403, Costco (4 mins), Erin Mills Town Centre (6 mins), Credit Valley Hospital (7 mins), and T&T Supermarket (5 mins, opening 2026). Steps away from The Way Plaza featuring a pharmacy, walk-in clinic, physiotherapy, dental office, barber shop, animal hospital, and more. With top-rated schools just a short walk away, this is a rare opportunity to own a turnkey home in a prime location. Dont miss out!
- ID: 7295135
- Published: June 10, 2025
- Last Update: June 10, 2025
- Views: 2









