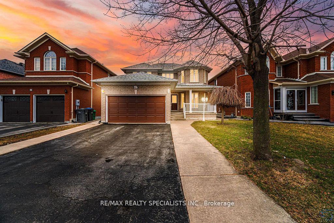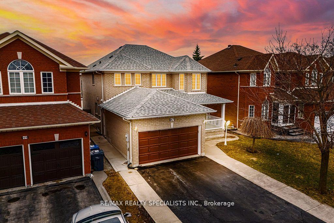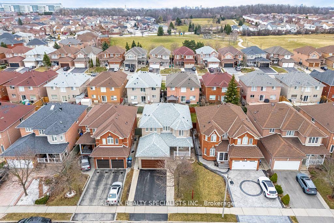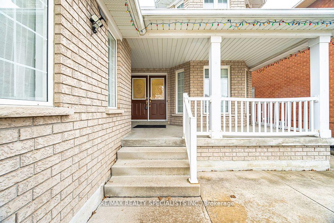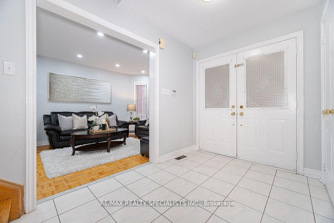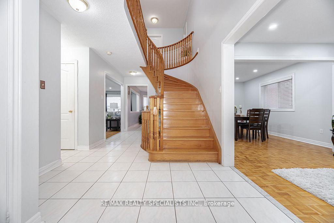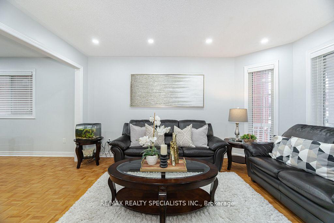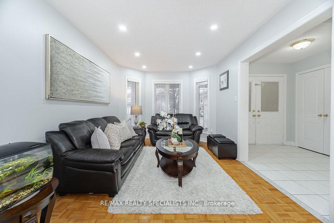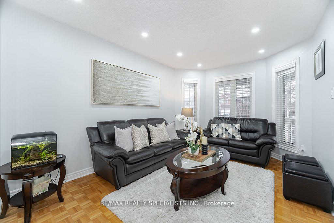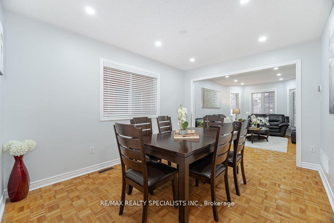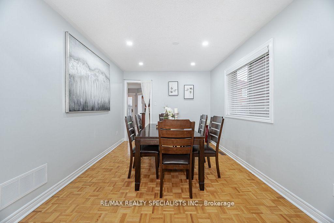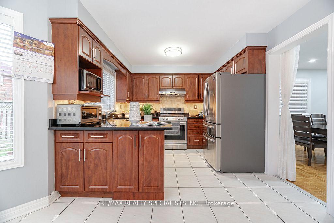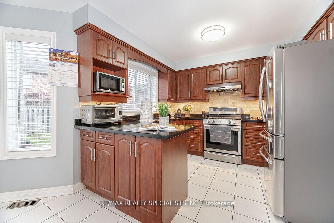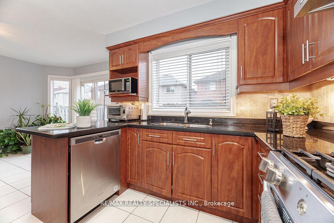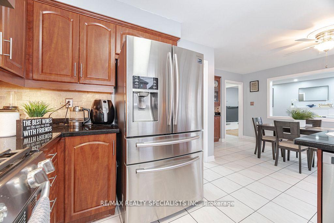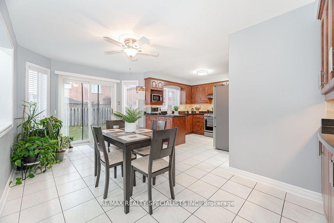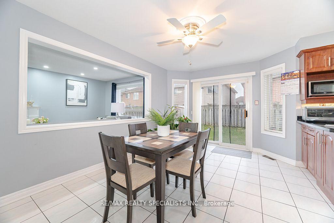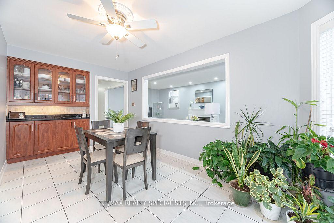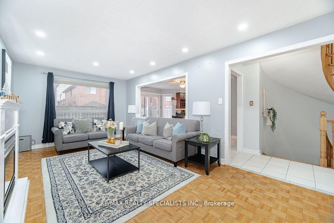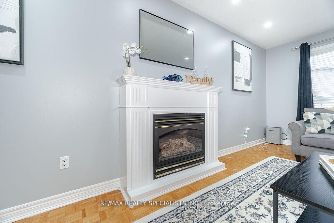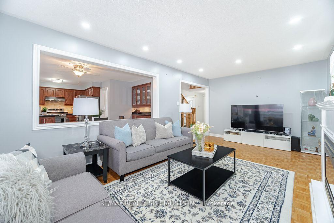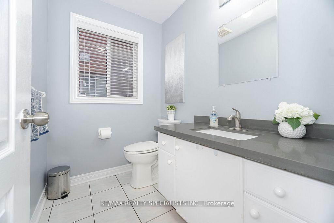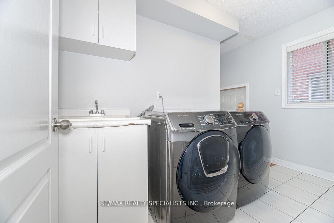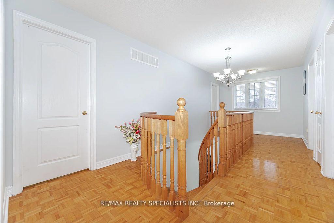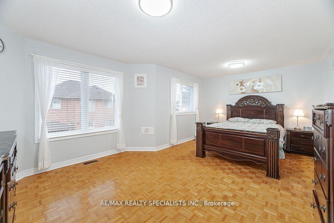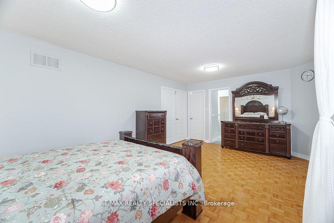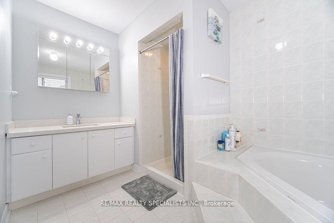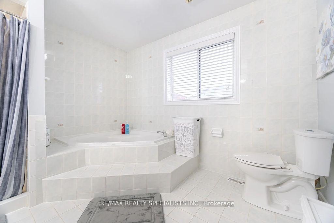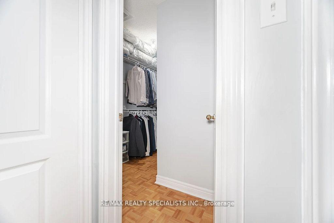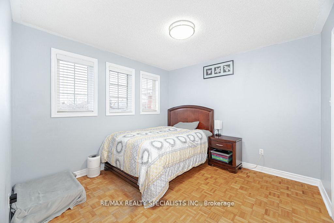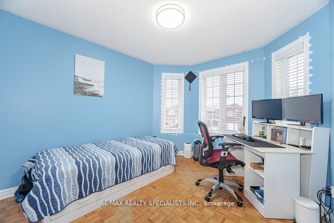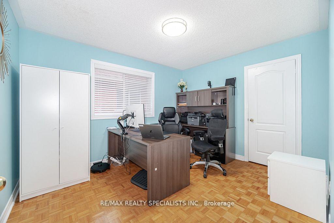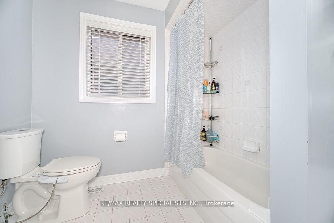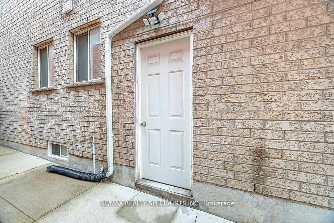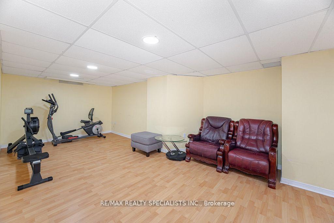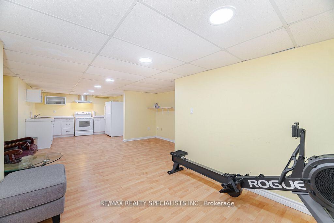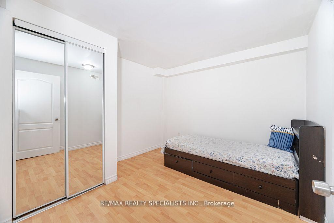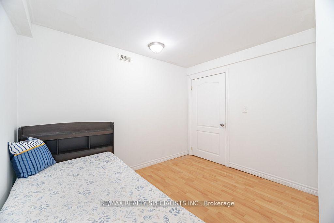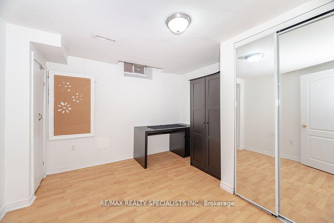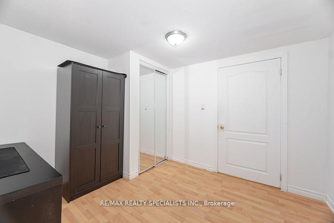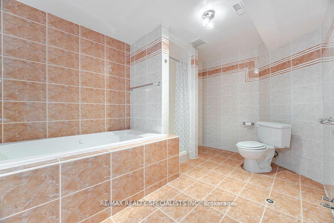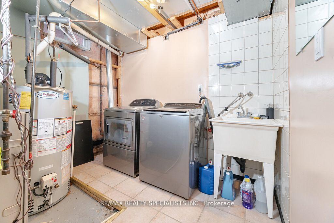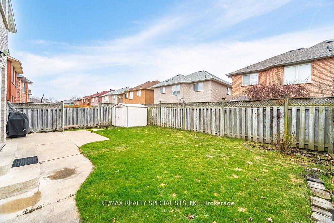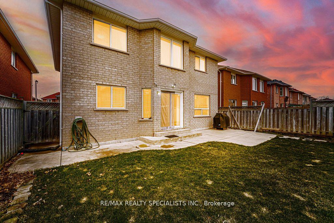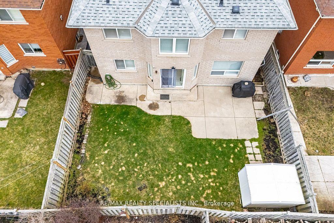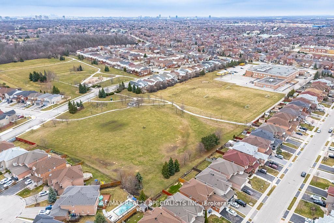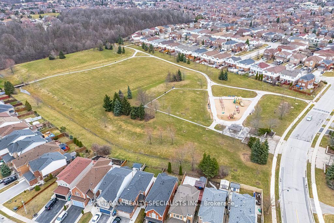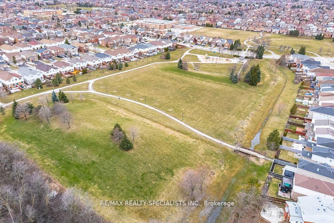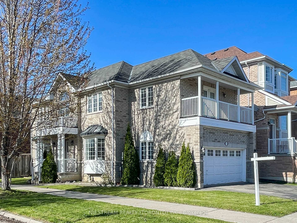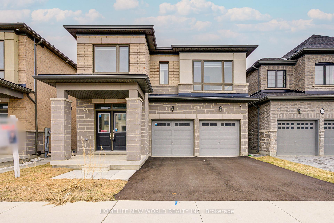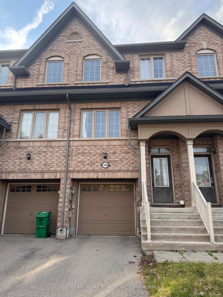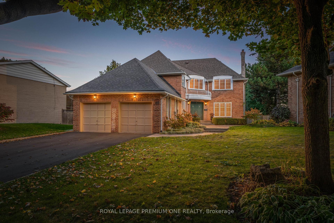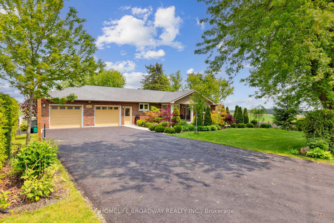47 Deerglen Drive, Brampton, ON L6R 1M3 W12170647
- Property type: Residential Freehold
- Offer type: For Sale
- City: Brampton
- Zip Code: L6R 1M3
- Neighborhood: Deerglen Drive
- Street: Deerglen
- Bedrooms: 6
- Bathrooms: 4
- Property size: 2500-3000 ft²
- Garage type: Attached
- Parking: 6
- Heating: Forced Air
- Cooling: Central Air
- Heat Source: Gas
- Kitchens: 2
- Days On Market: 17
- Family Room: 1
- Water: Municipal
- Lot Width: 41.01
- Lot Depth: 104.99
- Construction Materials: Brick
- Parking Spaces: 4
- ParkingFeatures: Private
- Sewer: Sewer
- Special Designation: Unknown
- Roof: Shingles
- Washrooms Type1Pcs: 2
- Washrooms Type3Pcs: 3
- Washrooms Type4Pcs: 4
- Washrooms Type1Level: Main
- Washrooms Type2Level: Second
- Washrooms Type3Level: Second
- Washrooms Type4Level: Basement
- WashroomsType1: 1
- WashroomsType2: 1
- WashroomsType3: 1
- WashroomsType4: 1
- Property Subtype: Detached
- Tax Year: 2024
- Pool Features: None
- Basement: Apartment, Separate Entrance
- Tax Legal Description: PCL 51-1, SEC 43M1069 ; LT 51, PL 43M1069 ; BRAMPTON. S/T THE RIGHT IN FAVOUR OF SANDRINGHAM PLACE INC., UNTIL THE LATER OF FIVE (5) YEARS FROM 1997 02 19 OR UNTIL THE SAID PLAN NUMBERS 43M1068 AND 43M1069 HAVE BEEN ASSUMED BY THE CORPORATION OF THE CITY OF BRAMPTON, AS IN LT1701540.
- Tax Amount: 6608
Features
- All electrical light fixtures; existing stainless steel fridge
- All window blinds and coverings.
- clothes washer and dryer
- Fireplace
- Garage
- Heat Included
- Sewer
- stove and b/i dishwasher
Details
Beautifully maintained 4+2 bed, 4-bath, 6 car Parking detached home featuring a 2-bed basement apartment with separate entrance. Main floor features a bright living/dining combo with pot lights, large family room with fireplace, and a generous eat-in kitchen with granite counters &stainless steel appliances. Upstairs offers 4 bedrooms including a large primary suite with 5-pc ensuite & walk-in closet. Professionally fnished2-bed basement with separate entrance, kitchen, full bath & living area, 2 bed and 4 pc bath. The backyard is perfect for summers and entertaining!! Double-door entry, extended driveway & more! Prime location near hospital, Trinity Mall, schools, parks & transit. Move-in ready with income potential!
- ID: 7280825
- Published: June 9, 2025
- Last Update: June 10, 2025
- Views: 2

