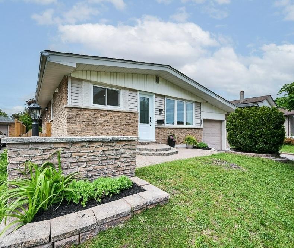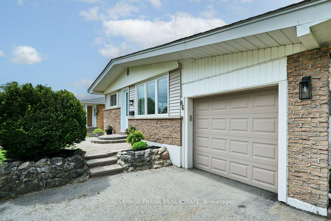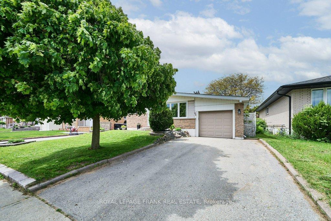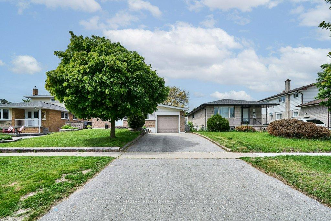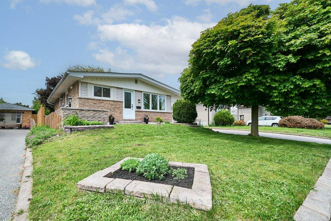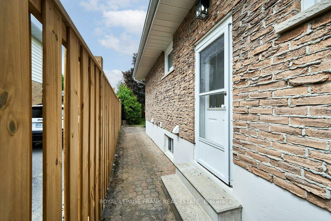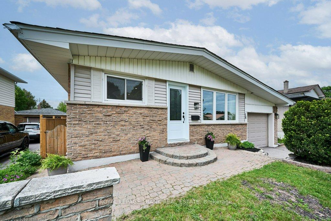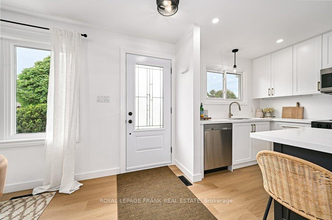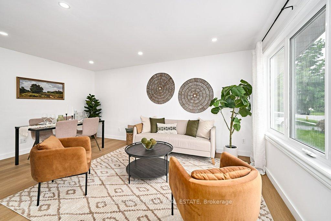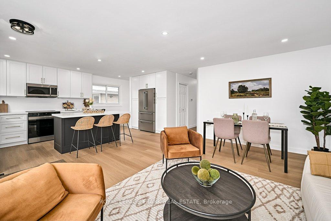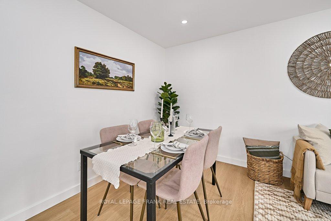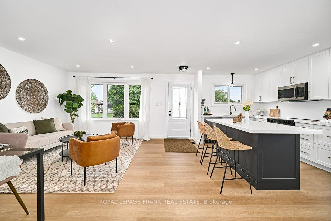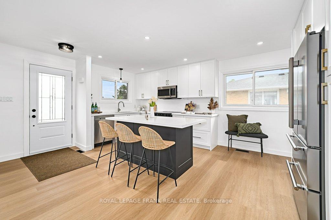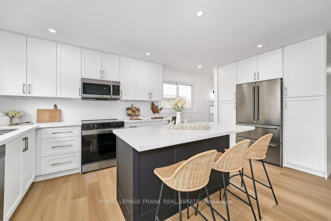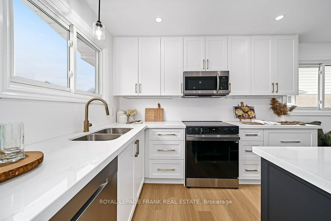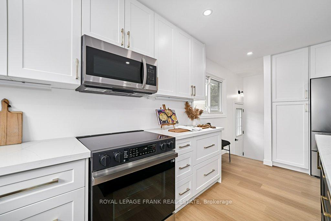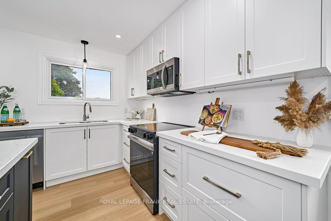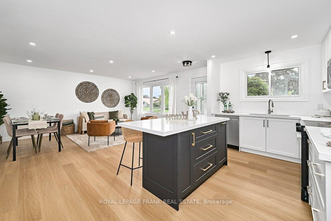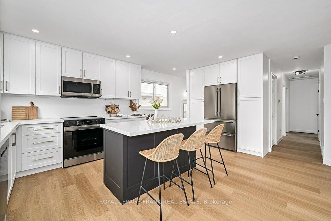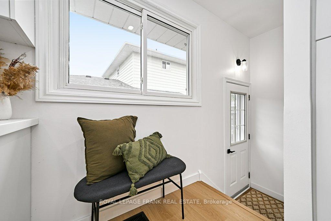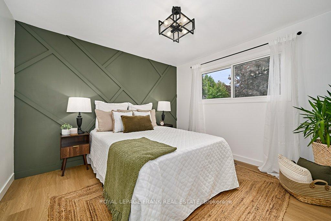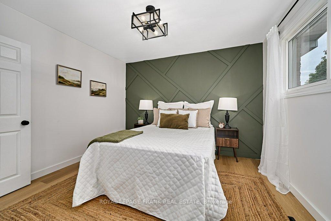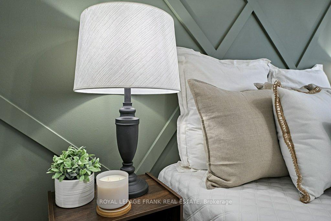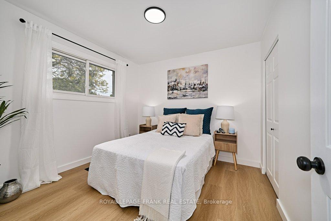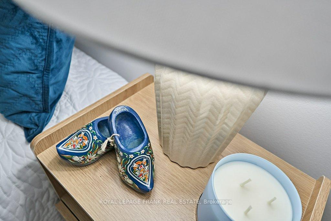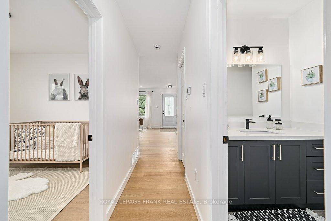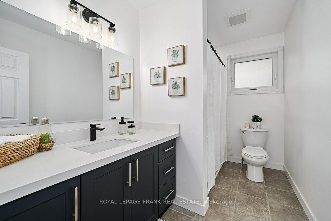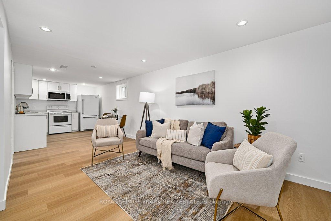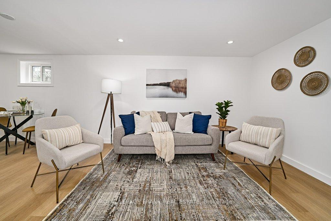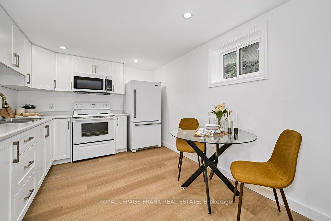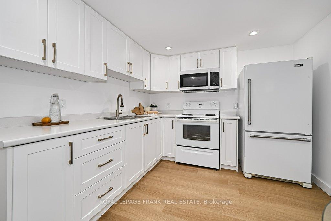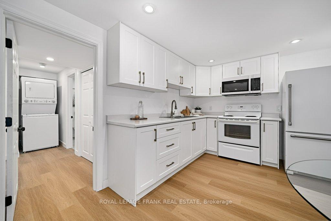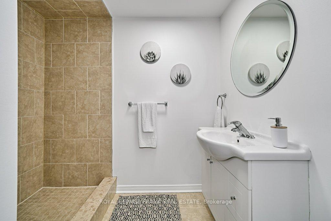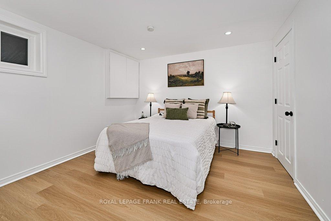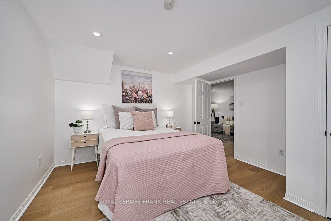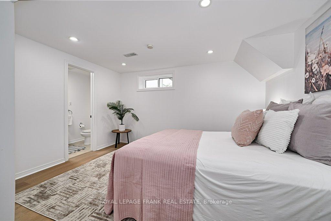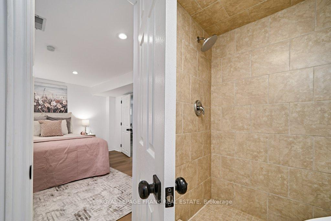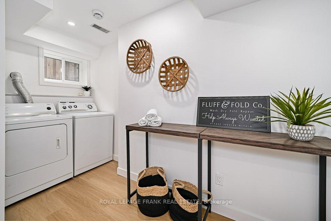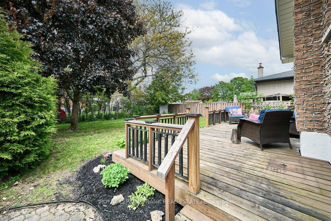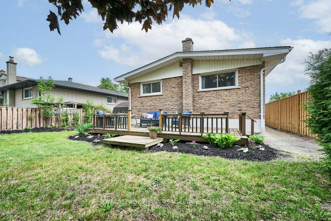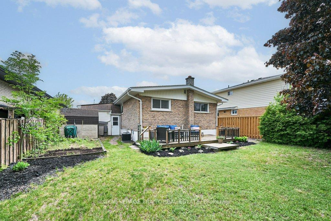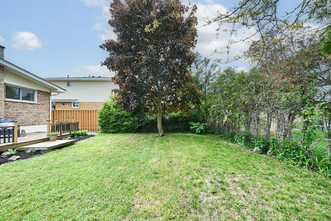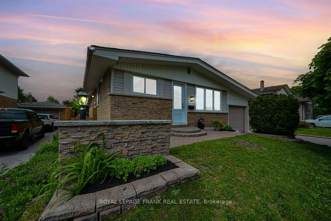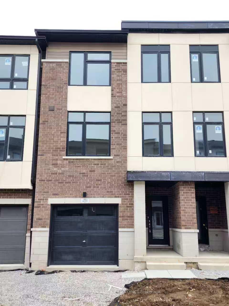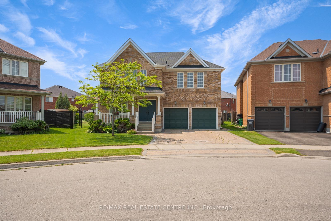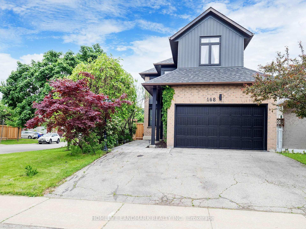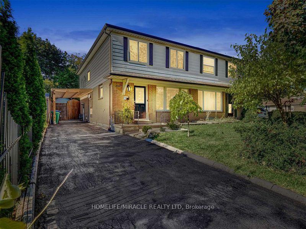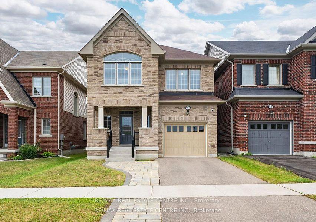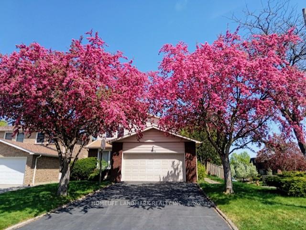86 Iroquois Avenue, Oshawa, ON L1G 3X3 E12183639
- Property type: Residential Freehold
- Offer type: For Sale
- City: Oshawa
- Zip Code: L1G 3X3
- Neighborhood: Iroquois Avenue
- Street: Iroquois
- Bedrooms: 5
- Bathrooms: 3
- Property size: 700-1100 ft²
- Garage type: Attached
- Parking: 3
- Heating: Forced Air
- Cooling: Central Air
- Heat Source: Gas
- Kitchens: 2
- Days On Market: 10
- Exterior Features: Deck
- Property Features: Fenced Yard, Park, Public Transit, Place Of Worship, School
- Water: Municipal
- Lot Width: 45.5
- Lot Depth: 115.1
- Construction Materials: Brick
- Parking Spaces: 2
- ParkingFeatures: Private Double
- Sewer: Sewer
- Parcel Of TiedLand: No
- Special Designation: Unknown
- Zoning: R1-C
- Roof: Shingles
- Washrooms Type1Pcs: 4
- Washrooms Type3Pcs: 3
- Washrooms Type1Level: Main
- Washrooms Type2Level: Basement
- Washrooms Type3Level: Basement
- WashroomsType1: 1
- WashroomsType2: 1
- WashroomsType3: 1
- Property Subtype: Detached
- Tax Year: 2025
- Pool Features: None
- Security Features: Carbon Monoxide Detectors, Smoke Detector
- Basement: Separate Entrance, Finished
- Tax Legal Description: PCL 22-1 SEC M103; LT 22 PL M103 CITY OF OSHAWA
- Tax Amount: 4695.38
Features
- All Electric Light Fixtures and Window Coverings and Rods
- Backyard shed.
- Built-in Microwave
- Built-In Microwave in Basement Kitchen
- Dishwasher in Main Floor Kitchen
- Fenced Yard
- Fridge
- Garage
- garage door opener.
- Heat Included
- Park
- Place Of Worship
- Public Transit
- School
- Sewer
- Stackable Washer & Dryer in Basement
- Stainless Steel fridge
- Stove
- Washer & Dryer in Laundry Room in Basement
Details
Welcome Home to 86 Iroquois Avenue! This Gorgeous Bungalow Has Been Completely Redone From The Inside Out And Features Everything You Need And More! Open The Door To See The Pristine Open Concept Main Floor With Its Exquisite Sun-Filled Living Room And Newly Renovated Kitchen, Complete With Stainless Steel Appliances, Quartz Countertops And Sleek Island. Down the Hall You Will Find 3 Beautiful And Well-Sized Bedrooms Boasting Large Windows And Modern Light Fixtures (Including A Chic Accent Wall in The Primary), And A Spa-Like Upgraded 4-Pc Bath. Enter From Upstairs Or Through the Separate Side Door Into The Fully Refurbished Finished Basement That Would be Ideal For Multi-Generational Families. For Your Convenience, There Is A 2nd Kitchen With Fridge, Stove and Microwave, Along With A Spacious Living Area and Two Full Sets Of Laundry Machines And Separate Electrical Panel For The Basement. You Wont Be Able To Tell These Bedrooms Are In The Lower Level From Their Extensive Size AND Because One Comes With Its Very Own 3-Pc Ensuite! Outside Is A Fully Fenced And Tranquil Backyard With Large Deck-The Ideal Place to Relax And Entertain. Located in a Highly Sought After Neighbourhood That Is A Few Mins Walk Away From Parks, Public Transit, and Shopping, And A Short Drive to Highways and Durham College and Ontario Tech, This Home Is Perfectly Suited For Families, Commuters and Students. With Immaculate Luxury Vinyl Flooring and Recently Installed Pot Lights Throughout, Not To Mention Amazing Internal Upgrades Such As A Gas Furnace (2024) AC (2024) and Owned Hot Water Tank (2021/2022), This Home Provides Care-Free Living and Will Be the Envy Of Your Friends. Don’t Wait to Call 86 Iroquois Ave Your Home-Come And See It Today!
- ID: 7277277
- Published: June 9, 2025
- Last Update: June 10, 2025
- Views: 2

