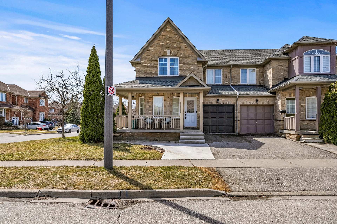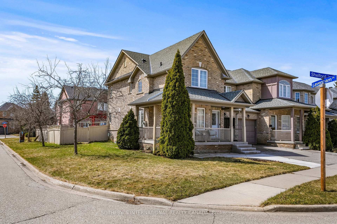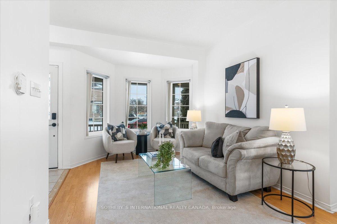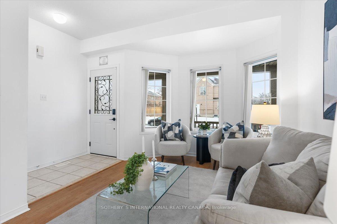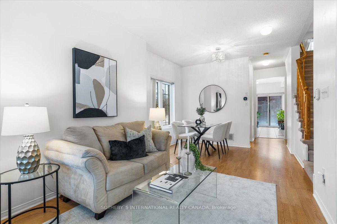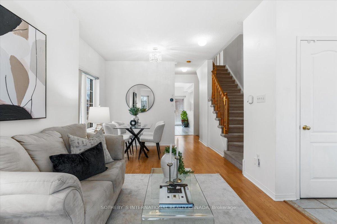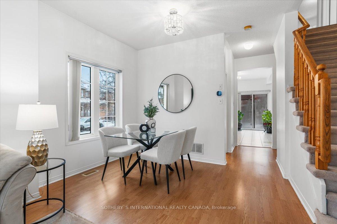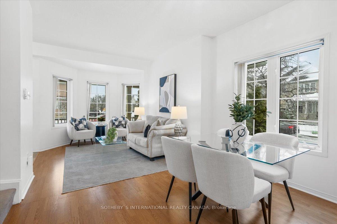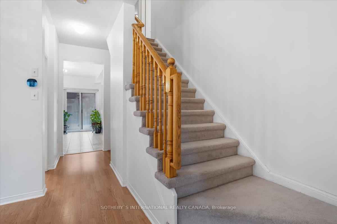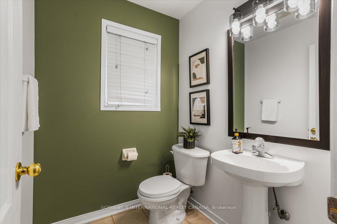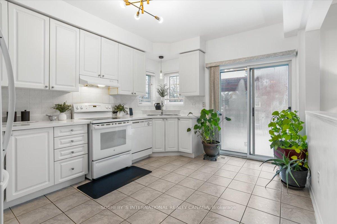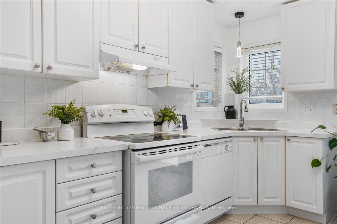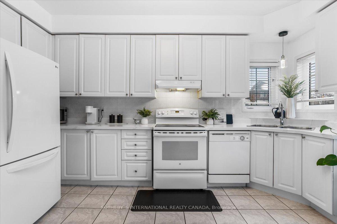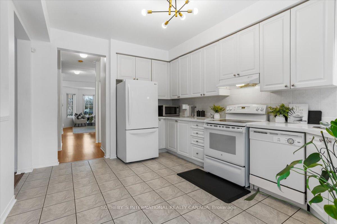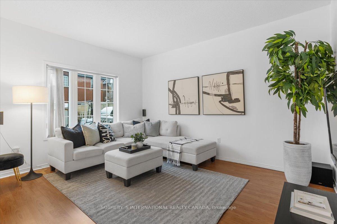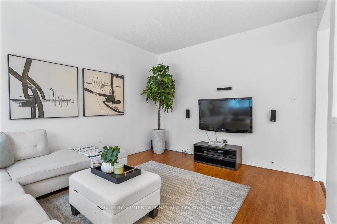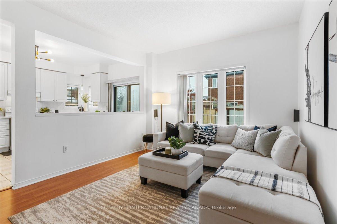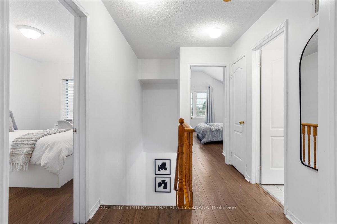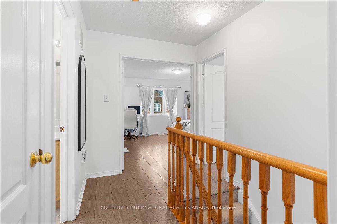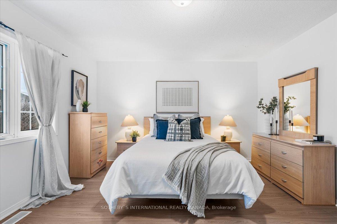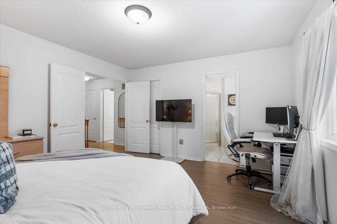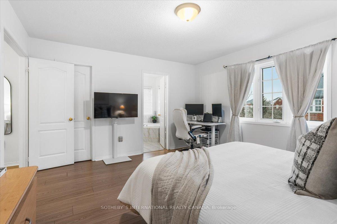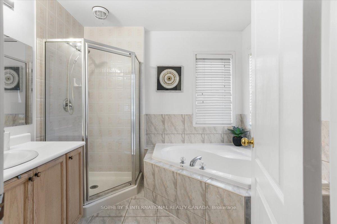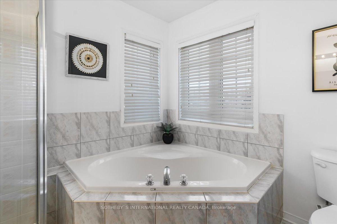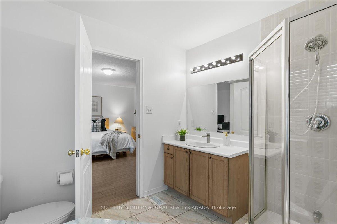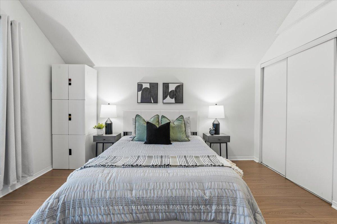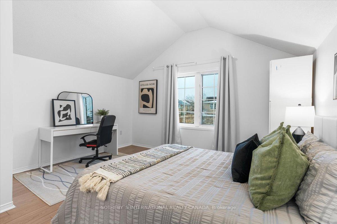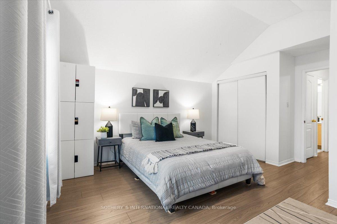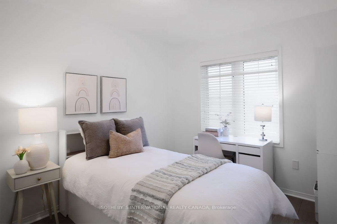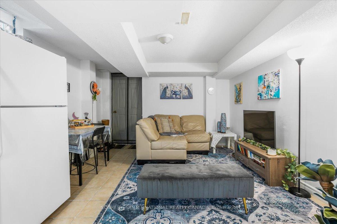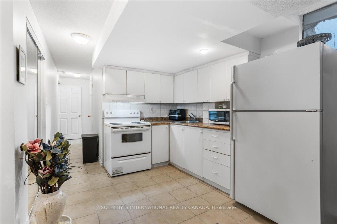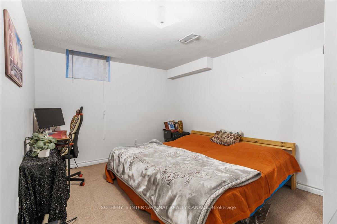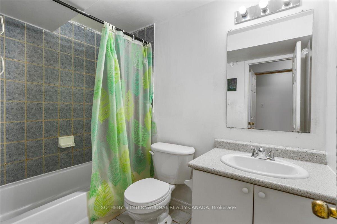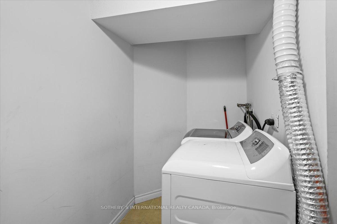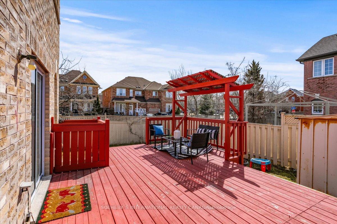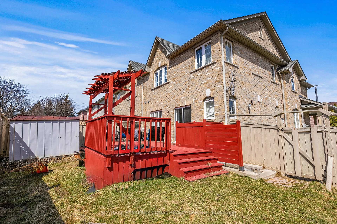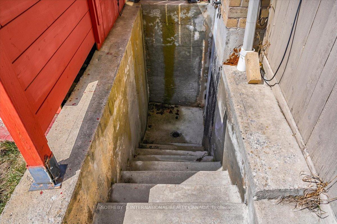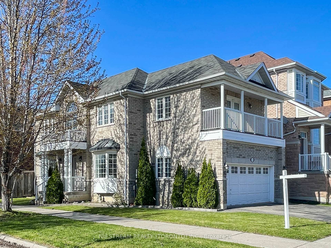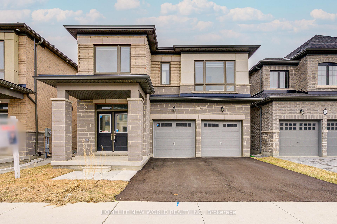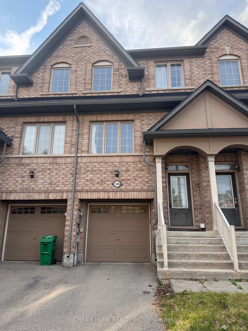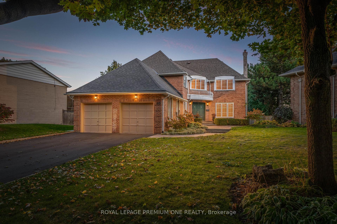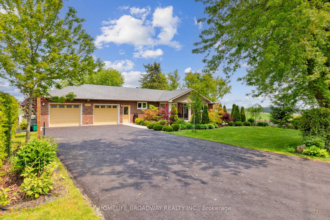5975 Shelford Terrace, Mississauga, ON L5M 6K3 W12062666
- Property type: Residential Freehold
- Offer type: For Sale
- City: Mississauga
- Zip Code: L5M 6K3
- Neighborhood: Shelford Terrace
- Street: Shelford
- Bedrooms: 4
- Bathrooms: 4
- Property size: 1100-1500 ft²
- Garage type: Attached
- Parking: 4
- Heating: Forced Air
- Cooling: Central Air
- Heat Source: Gas
- Kitchens: 2
- Family Room: 1
- Water: Municipal
- Lot Width: 56
- Lot Depth: 86
- Construction Materials: Brick
- Parking Spaces: 2
- ParkingFeatures: Private
- Sewer: Sewer
- Special Designation: Unknown
- Roof: Shingles
- Washrooms Type1Pcs: 2
- Washrooms Type3Pcs: 4
- Washrooms Type4Pcs: 4
- Washrooms Type1Level: Main
- Washrooms Type2Level: Second
- Washrooms Type3Level: Second
- Washrooms Type4Level: Basement
- WashroomsType1: 1
- WashroomsType2: 1
- WashroomsType3: 1
- WashroomsType4: 1
- Property Subtype: Semi-Detached
- Tax Year: 2024
- Pool Features: None
- Basement: Separate Entrance, Apartment
- Tax Legal Description: PT LT 23 PL 43M1353 DES PT 9 PL 43R25838 MISSISSAUGA S/T RIGHT IN FAOVUR OF THE ERIN MILLS DEVELOPMENT CORPORATION UNTIL THE LATER OF FIVE (5) YRS. FROM 2000 OF 30 OR UNTIL PLANS 43M1353, 43M1354, 43M1355 HAVE BEEN ASSUMED BY THE CORPORATION OF THE CITY OF MISSISSAUGA AS IN LT2079170
- Tax Amount: 5376.96
Features
- All existing appliances: Fridge x
- Fireplace
- Garage
- Heat Included
- hood fan x2 dishwasher x1
- Sewer
- Stove x2
- Washer And Dryer
Details
Welcome to 5975 Shelford Terrace! This meticulously maintained 3+1 bedroom, 4 bathroom residence offers an exquisite blend of contemporary updates and unparalleled comfort, perfect for discerning buyers seeking a turn-key home. Step through the inviting entryway and be greeted by a bright, open concept living space, designed for seamless flow and effortless entertaining. The heart of the home, a spacious and recently updated kitchen, boasts sleek quartz countertops, and ample cabinetry, catering to both the avid cook and casual entertainer. The adjacent living and dining rooms provide elegant, separate spaces for formal gatherings, while the sun-drenched family room offers a relaxed haven for everyday living. Freshly painted interiors, complemented by stylish, updated light fixtures, create a modern and sophisticated ambiance throughout. Ascend to the second level, where three generously proportioned bedrooms await. The expensive primary suite, a true sanctuary, overlooks the tranquil, private backyard and features a luxurious ensuite bathroom, complete with modern fixtures and finishes, providing a spa-like retreat. The additional bedrooms offer ample space and natural light, perfect for family or guests. The fully finished basement presents a valuable income-generating opportunity, featuring a self-contained 1-bedroom apartment with a separate entrance. This versatile space is ideal for rental income, multi-generational living space, or a private guest suite. Step outside to discover a private, fully fenced backyard oasis, highlighted by an expansive deck, perfect for hosting summer barbecues and creating lasting memories. Enjoy the tranquility of the surrounding neighborhood, while remaining conveniently close to essential amenities, including top-rated schools, parks, shopping, and all major transportation routes.
- ID: 7277271
- Published: June 9, 2025
- Last Update: June 10, 2025
- Views: 2

