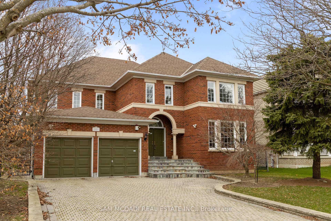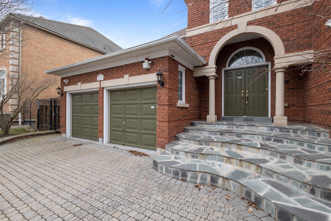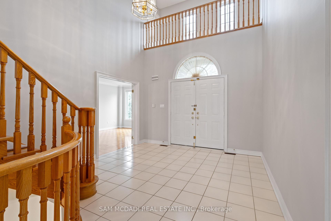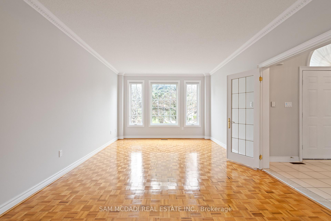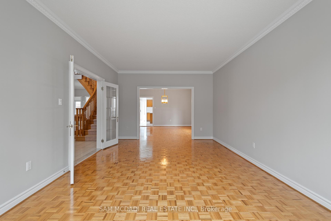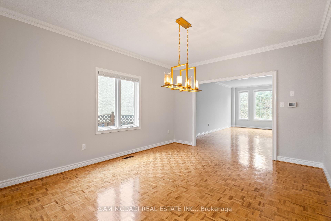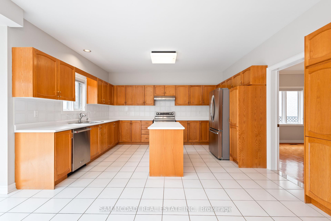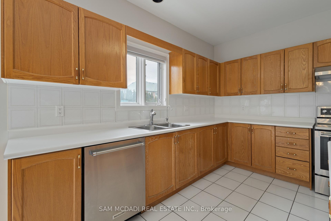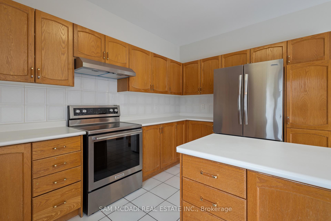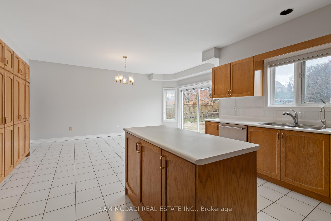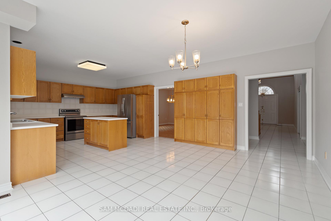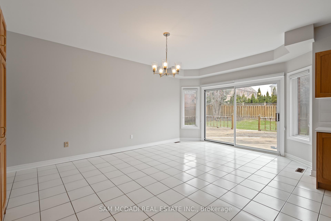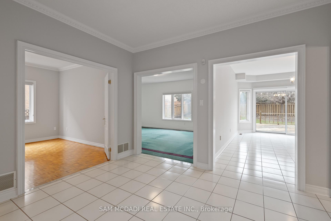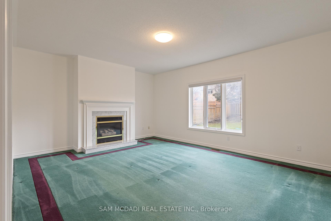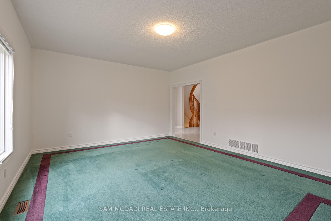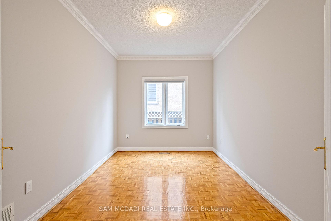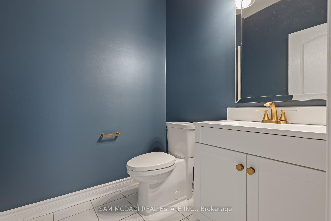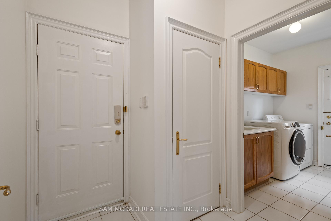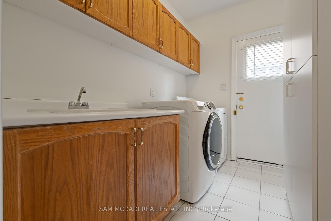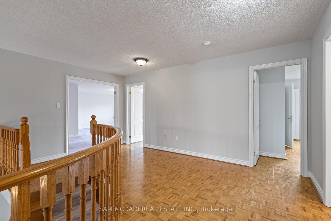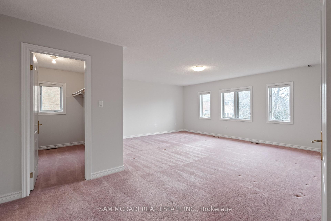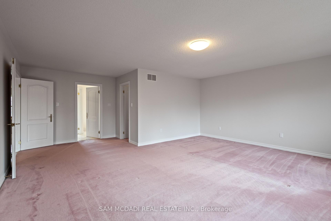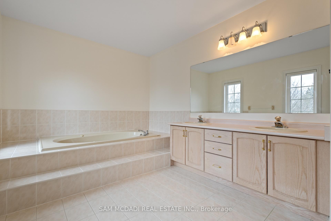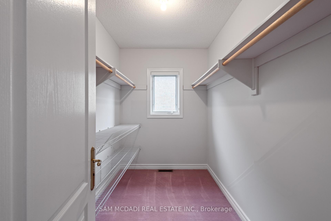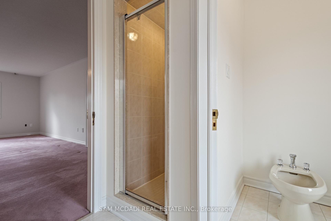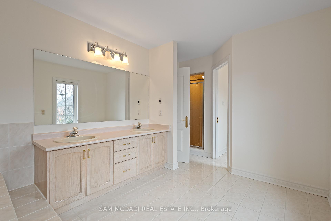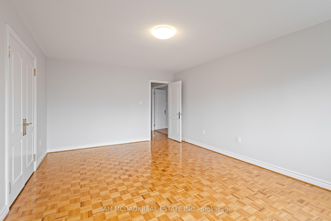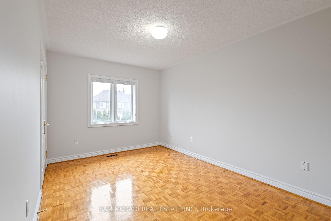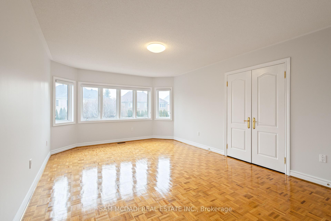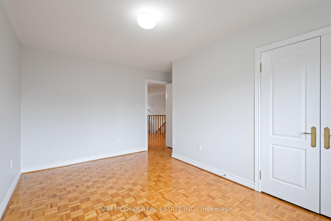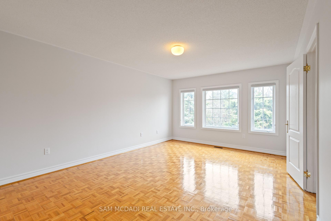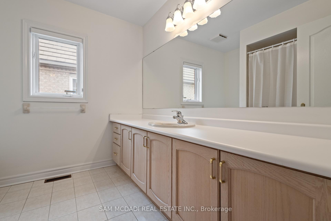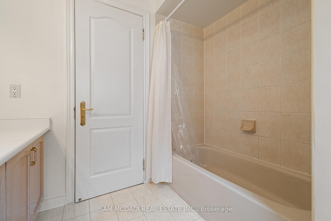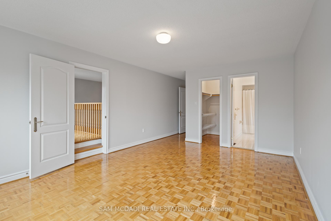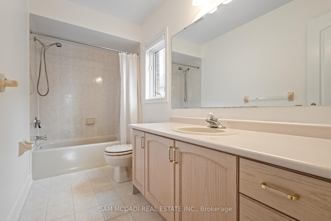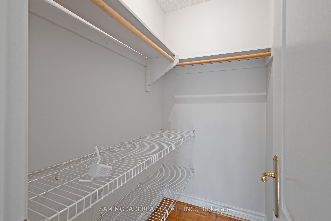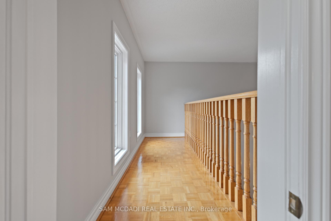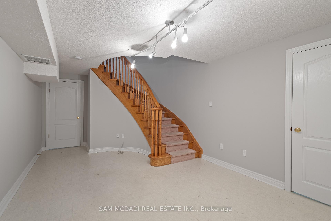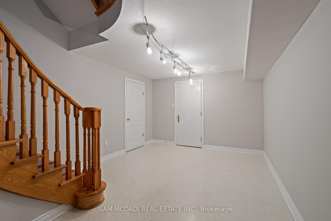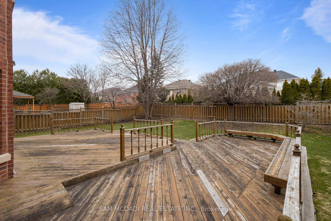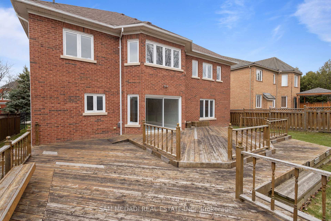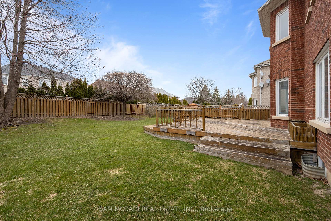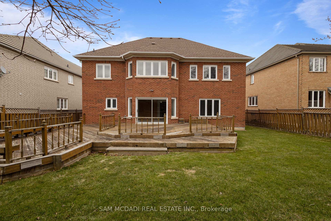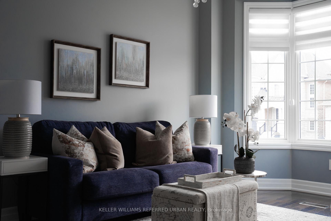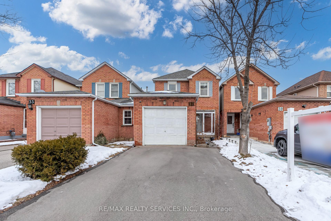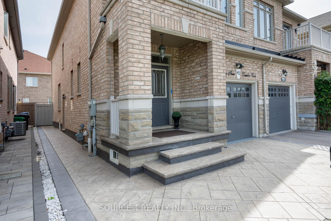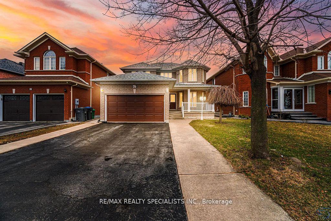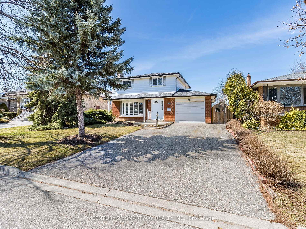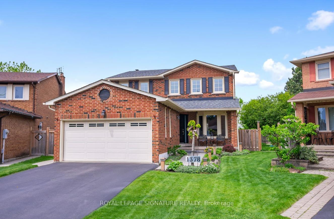2221 Robinwood Court, Mississauga, ON L5M 5B8 W12206249
- Property type: Residential Freehold
- Offer type: For Lease
- City: Mississauga
- Zip Code: L5M 5B8
- Neighborhood: Robinwood Court
- Street: Robinwood
- Bedrooms: 4
- Bathrooms: 4
- Property size: 3500-5000 ft²
- Lot size: 9189.64 ft²
- Garage type: Attached
- Parking: 6
- Heating: Forced Air
- Cooling: Central Air
- Heat Source: Gas
- Furnished: Unfurnished
- Kitchens: 1
- Family Room: 1
- Property Features: Hospital, Park, Place Of Worship, Public Transit, School, Fenced Yard
- Water: Municipal
- Lot Width: 62.96
- Lot Depth: 145.96
- Construction Materials: Brick
- Parking Spaces: 4
- ParkingFeatures: Private Double
- Private Entrance: 1
- Sewer: Sewer
- Special Designation: Unknown
- Roof: Asphalt Shingle
- Washrooms Type1Pcs: 2
- Washrooms Type3Pcs: 4
- Washrooms Type4Pcs: 6
- Washrooms Type1Level: Main
- Washrooms Type2Level: Second
- Washrooms Type3Level: Second
- Washrooms Type4Level: Second
- WashroomsType1: 1
- WashroomsType2: 1
- WashroomsType3: 1
- WashroomsType4: 1
- Property Subtype: Detached
- Pool Features: None
- Security Features: Smoke Detector, Carbon Monoxide Detectors
- Fireplace Features: Wood, Family Room
- Laundry Features: Laundry Room, Sink
- Basement: Full
Features
- All Electrical Light Fixtures.
- Dishwasher
- Fenced Yard
- Fireplace
- Garage
- Heat Included
- Hospital
- Park
- Place Of Worship
- Public Transit
- Rangehood
- School
- Sewer
- stainless steel kitchen appliances (fridge
- Stove
- Washer And Dryer
Details
An inviting space to call home! Welcome to 2221 Robinwood Court, perfectly nestled in the heart of Central Erin Mills. Just moments away from Erin Mills Town Centre, Credit Valley Hospital, scenic parks and trails, and the University of Toronto Mississauga (UTM). Step into this well-appointed 4-bedroom, 4-bathroom family residence, where natural light pours through generous windows, highlighting an inviting open-concept layout. The main level offers formal living and dining spaces, along with a spacious kitchen featuring abundant cabinetry, stainless steel appliances, and a cozy breakfast area. From here, step out onto your large backyard deck, perfect for relaxing or entertaining, effortlessly blending indoor comfort with outdoor charm. The expansive, pool-sized lot provides plenty of room for family gatherings, outdoor play, and lounging in the warm summer months. Upstairs, discover four generously sized bedrooms designed with relaxation in mind. The primary suite is a tranquil retreat boasting a walk-in closet and a relaxing 6-piece ensuite. The other three bedrooms each feature ample closet space and convenient access to either a shared 4-piece bathroom or their own private ensuite. Ideally situated in an amenity-rich neighbourhood, this home caters to families and professionals alike, offering quick and easy access to Highways 403, 401, and the QEW.
- ID: 7249099
- Published: June 9, 2025
- Last Update: June 9, 2025
- Views: 4

