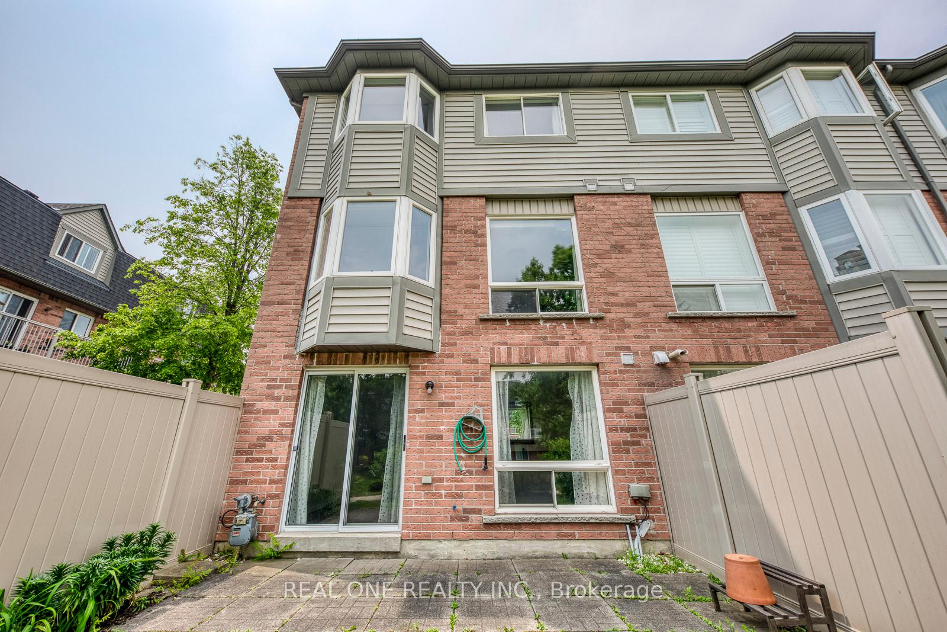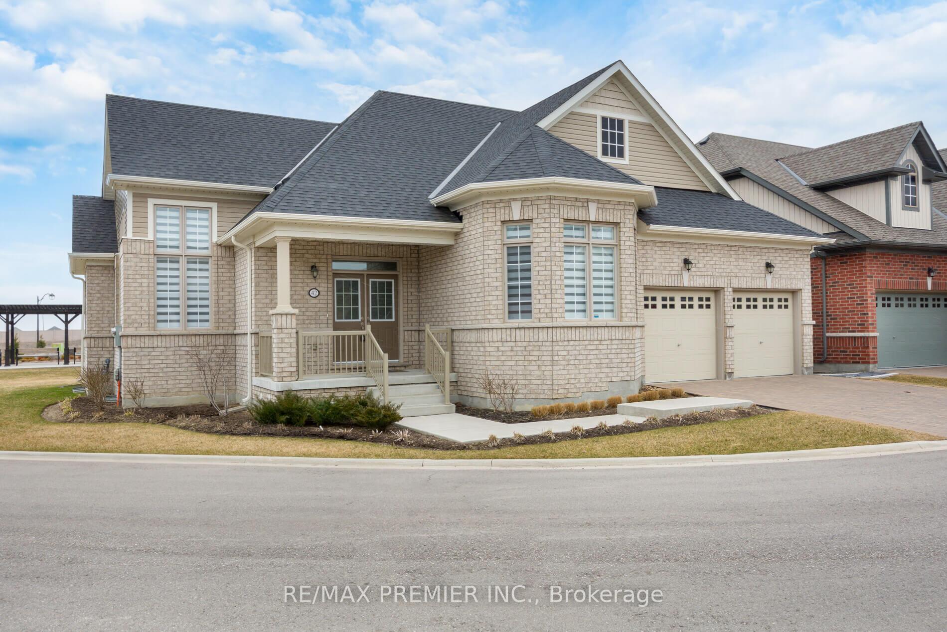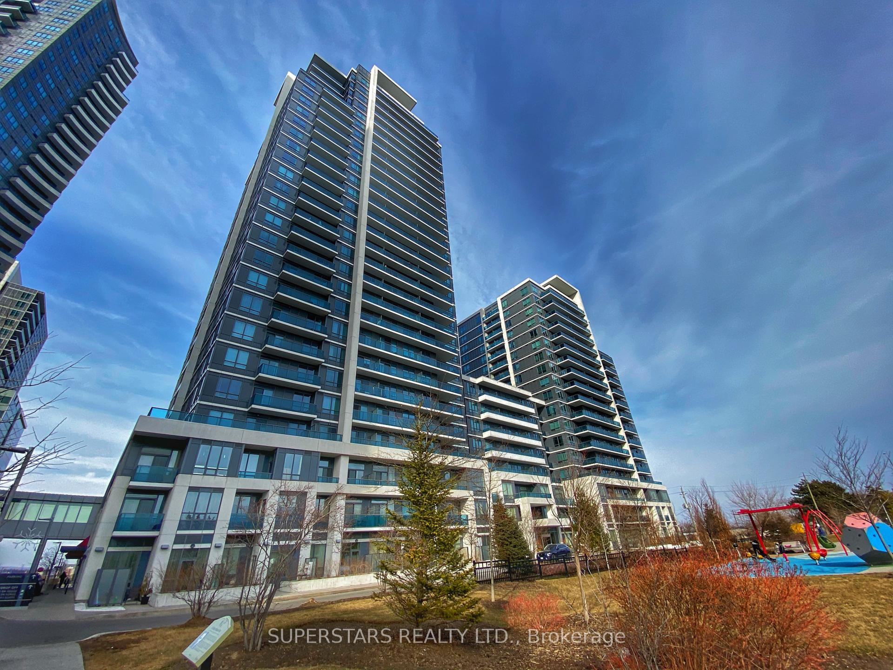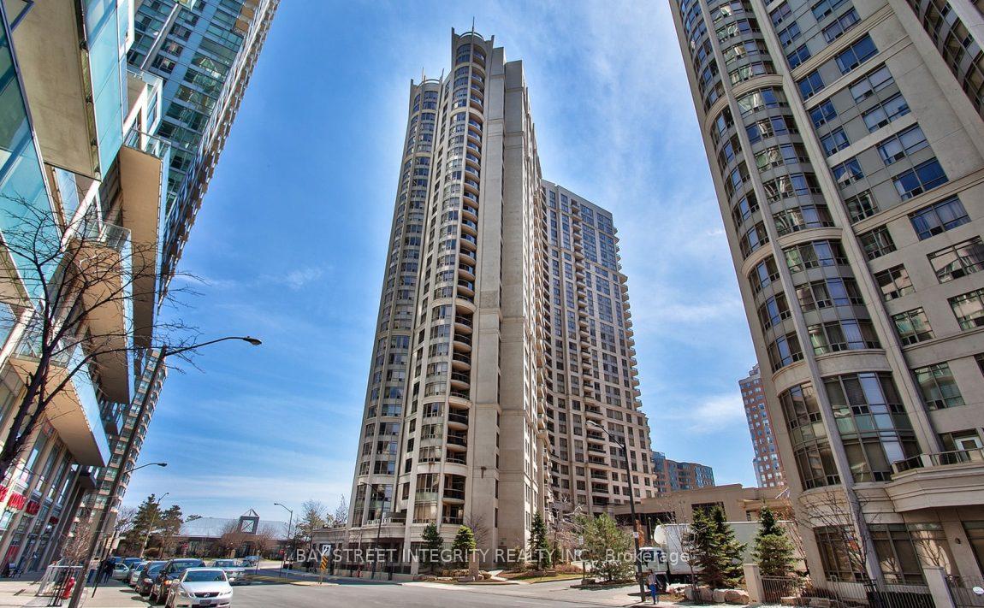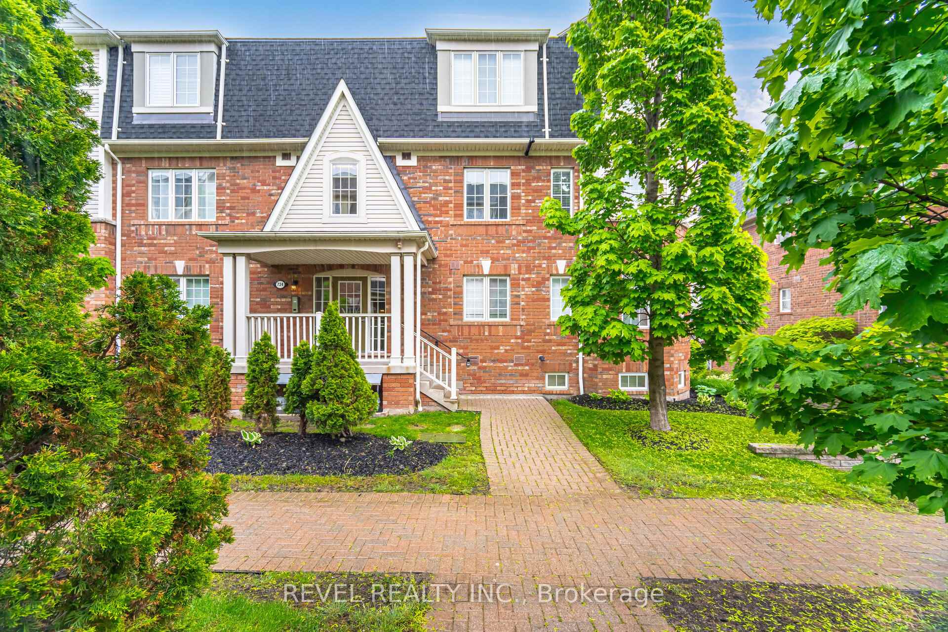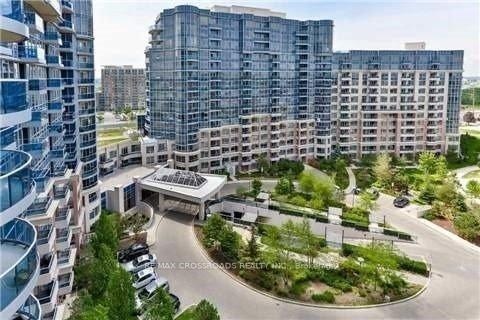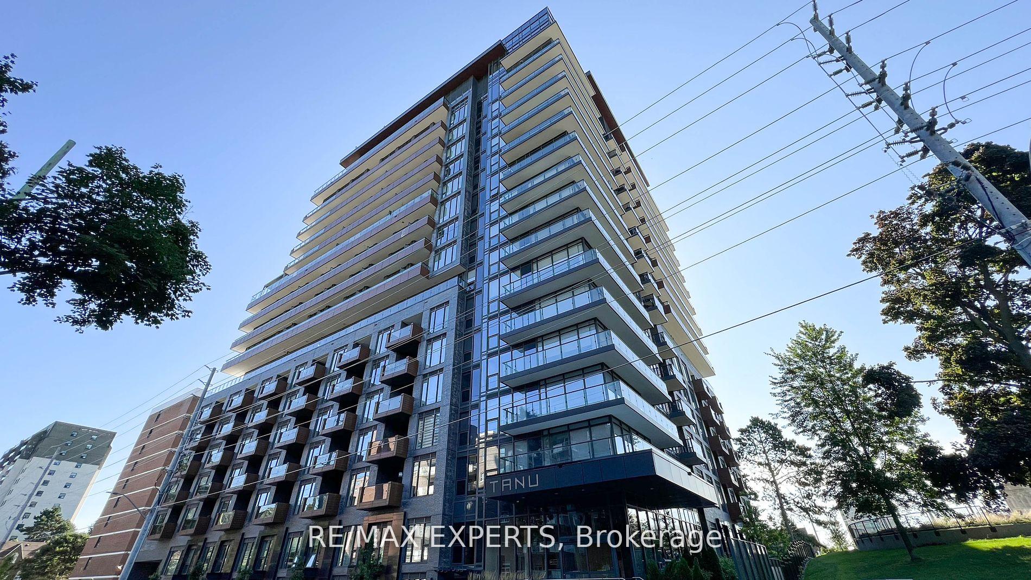#33 – 180 Forum Drive, Mississauga, ON L4Z 3Y2 W12206059
- Property type: Residential Condo & Other
- Offer type: For Sale
- City: Mississauga
- Zip Code: L4Z 3Y2
- Neighborhood: Forum Drive
- Street: Forum
- Bedrooms: 3
- Bathrooms: 3
- Property size: 1200-1399 ft²
- Garage type: Attached
- Parking: 2
- Heating: Forced Air
- Cooling: Central Air
- Heat Source: Gas
- Kitchens: 1
- Construction Materials: Brick
- Parking Spaces: 1
- ParkingFeatures: Private
- Special Designation: Unknown
- Washrooms Type1Pcs: 2
- Washrooms Type3Pcs: 3
- Washrooms Type1Level: Main
- Washrooms Type2Level: Second
- Washrooms Type3Level: Second
- WashroomsType1: 1
- WashroomsType2: 1
- WashroomsType3: 1
- Property Subtype: Condo Townhouse
- Tax Year: 2025
- Laundry Features: In-Suite Laundry
- Basement: Walk-Out, Finished
- Tax Amount: 4311.21
Features
- all light fixtures
- All Window Coverings
- Automatic Garage Door Opener & 2 Remotes
- B/I Dishwasher
- Garage
- Heat Included
- Refrigerator & Stove
- washer & dryer
Details
5 Elite Picks! Here Are 5 Reasons To Make This Home Your Own: 1. Lovely END UNIT 3 Bedroom & 3 Bath Townhouse with W/O Basement in Convenient Mississauga Location within Walking Distance to Community Centre & Library, Parks & Trails, Shopping & Amenities… Plus Just Minutes to Square One & Quick Access to Hwys 403, 410 & 401… a Commuter’s Dream!! 2. Spacious Kitchen Boasting Ample Cabinet & Counter Space, Granite Countertops, Ceramic Backsplash, Breakfast Bar & Stainless Steel Appliances. 3. Combined Open Concept Dining Room & Living Area with Laminate Flooring, Bay Window AND Large Picture Window Overlooking the Backyard. 4. 3 Good-Sized Bedrooms with Laminate Flooring & 2 Full Baths on Upper Level, with Primary Bedroom Featuring Bay Window, W/I Closet & 4pc Ensuite. 5. Fabulous Finished Basement with Generous Rec Room with Patio Door W/O to Private Patio Area Leading to the Complex Parkette, Plus Office/Den Area with Large Picture Window, Laundry Room & Ample Storage. All This & More! 2pc Powder Room & Access to Garage Complete the Main Level. End Unit Townhouse Feels Like a Semi! 1,326 Sq.Ft. of A/G Living Space Plus Finished W/O Basement. New Dishwasher ’22, New Stove ’18, Furnace ’16, A/C ’15, Whole Home Reno (Flooring, Kitchen Cabinetry & Countertops, Bathroom Cabinetry, Countertops & Toilets, etc.) ’14.
- ID: 7249050
- Published: June 9, 2025
- Last Update: June 9, 2025
- Views: 2















































