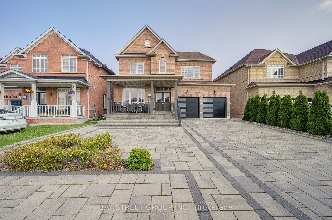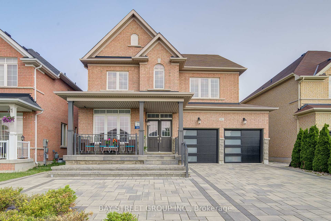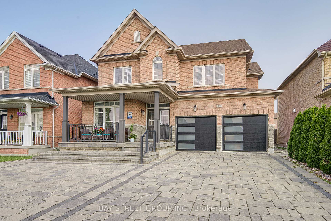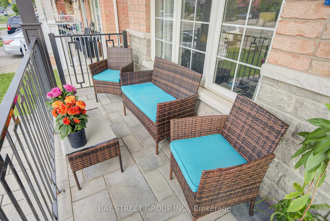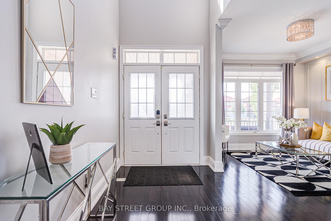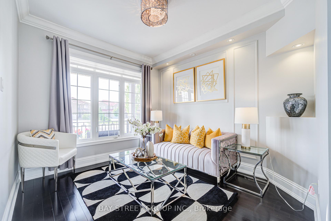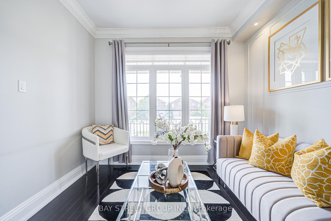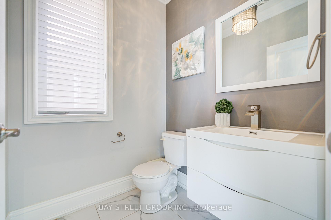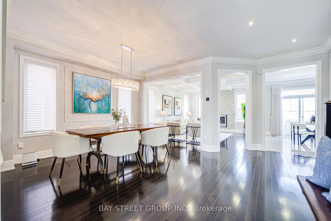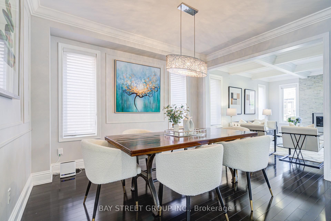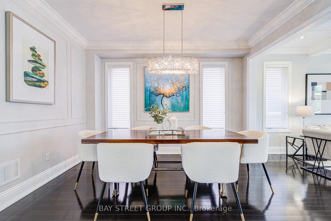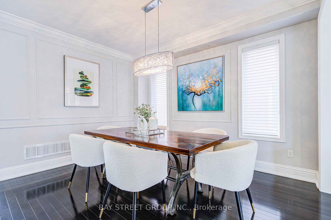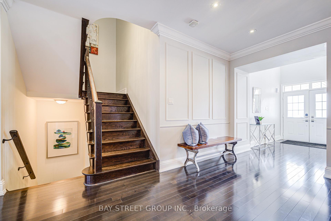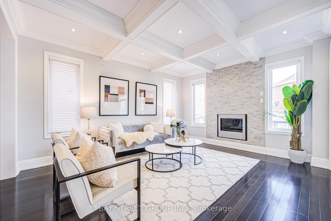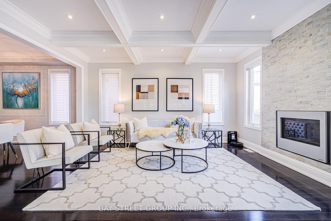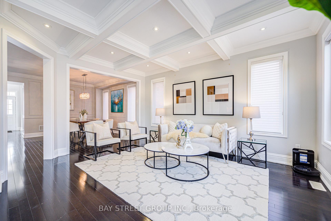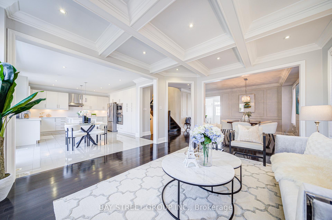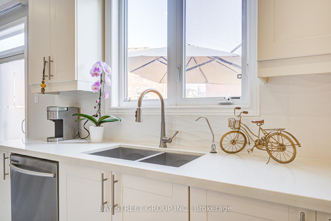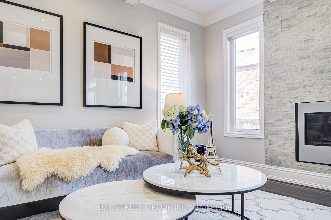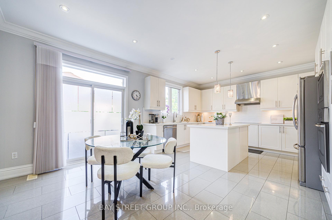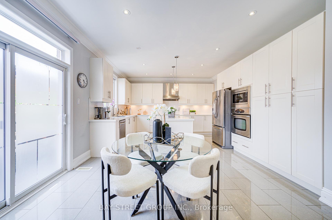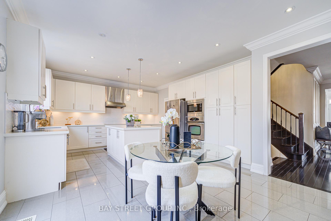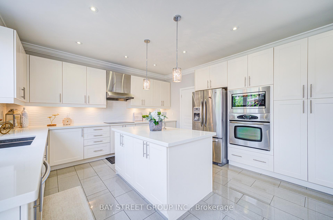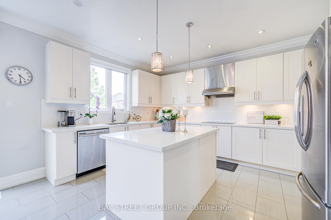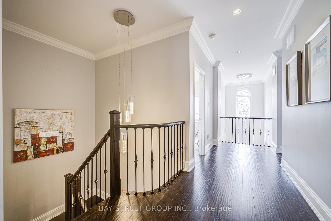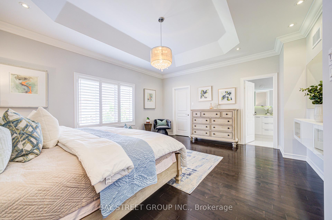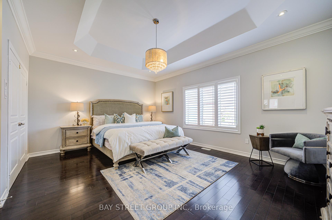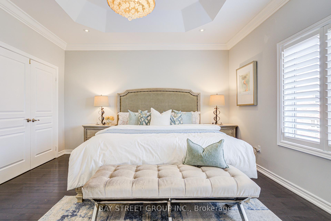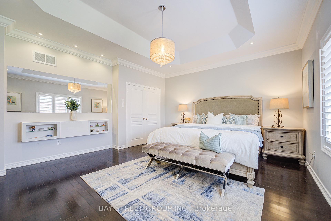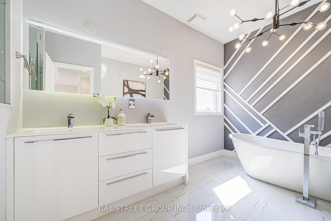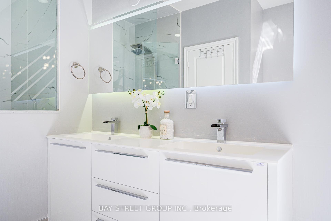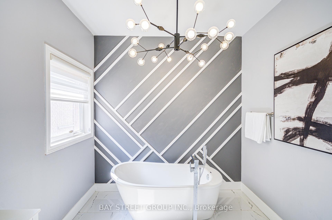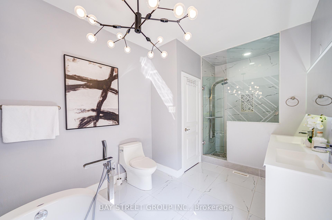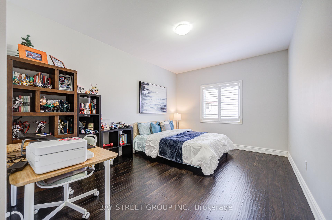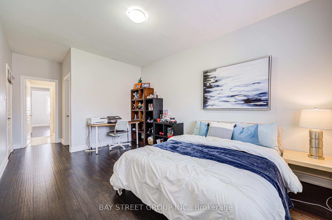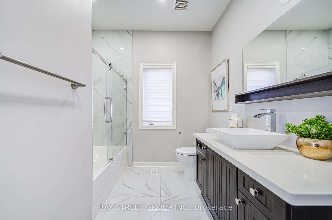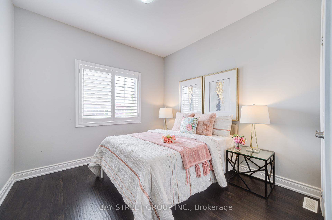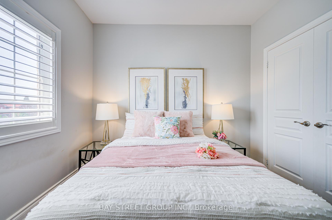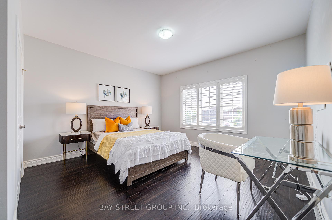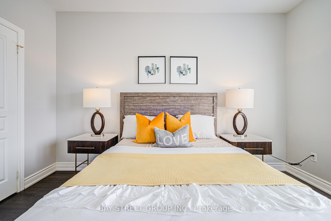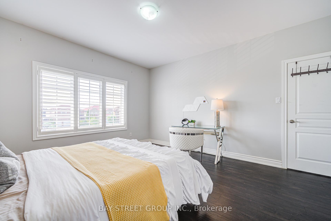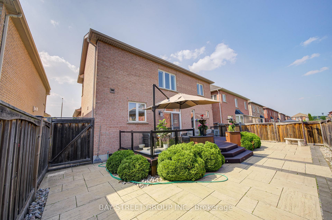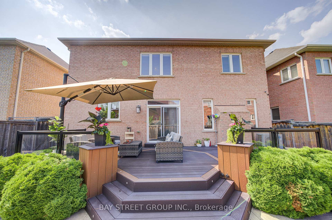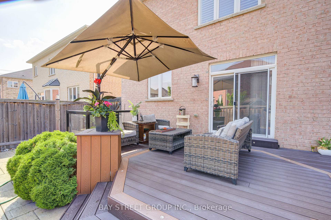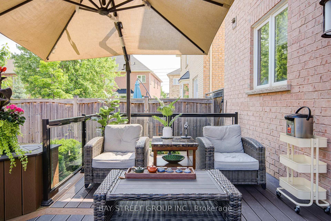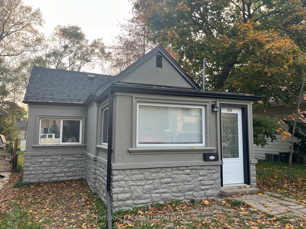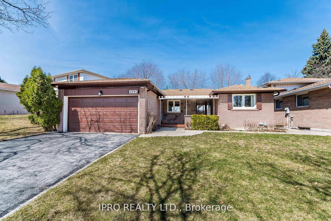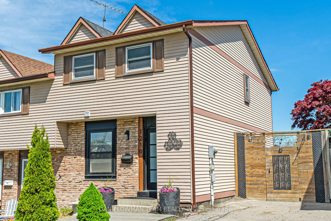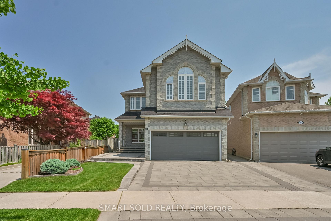982 Bristol Road, Mississauga, ON L5V 0C5 W12205215
- Property type: Residential Freehold
- Offer type: For Sale
- City: Mississauga
- Zip Code: L5V 0C5
- Neighborhood: Bristol Road
- Street: Bristol
- Bedrooms: 7
- Bathrooms: 5
- Property size: 2500-3000 ft²
- Garage type: Built-In
- Parking: 7
- Heating: Forced Air
- Cooling: Central Air
- Heat Source: Gas
- Kitchens: 2
- Family Room: 1
- Property Features: Fenced Yard, Hospital, Park, Public Transit, School, Rec./Commun.Centre
- Water: Municipal
- Lot Width: 45.93
- Lot Depth: 106.63
- Construction Materials: Brick
- Parking Spaces: 5
- ParkingFeatures: Private
- Sewer: Sewer
- Special Designation: Unknown
- Roof: Asphalt Shingle
- Washrooms Type1Pcs: 2
- Washrooms Type3Pcs: 4
- Washrooms Type1Level: Main
- Washrooms Type2Level: Second
- Washrooms Type3Level: Basement
- WashroomsType1: 1
- WashroomsType2: 2
- WashroomsType3: 2
- Property Subtype: Detached
- Tax Year: 2024
- Pool Features: None
- Basement: Apartment, Separate Entrance
- Tax Legal Description: Lot 12, Plan 43M1844
- Tax Amount: 8264.25
Features
- All existing window coverings; all existing appliances.
- Fenced Yard
- Fireplace
- Garage
- Heat Included
- Hospital
- Park
- Public Transit
- Rec./Commun.Centre
- School
- Sewer
Details
Rare Opportunity to call this stunning house your dream home. This Sun filled Spacious beautiful Detached 4+3Bedroom newer home in the area Located In A High Demand Neighborhood. This amazing house features 9′ ceiling both on main floor and second floor, open concept main floor with smooth ceiling, pot lights, crown molding and graceful wall panels. Family room highlights with coffer ceiling genuine stone accent wall with gas fire place. Sleek kitchen with super functional central island, quartz counter top and under cabinet lighting. Ample storage provides advantage of organized living. Step to backyard to large high value composite deck with modern glass railing to enjoy the outdoor fun and serenity. Interlock backyard pampers you and your family with relaxing only. Master bedroom boasts coffer ceiling, crown molding, walk in closet, soaker tub under designer look accent wall and double sinks. Second floor hallway with crown molding, pot lights and charming chandeliers. The second bedroom with spacious walk in closet as well. Jill and Jack bathroom to share with potential to turn into two individual bathrooms. Upkept Interlock Driveway Holds 5 Cars with ease. Turn key and income making property with separate entrance basement apartment. Steps To Transit, schools, trails, restaurants. Close To Hwy 401, 403; Square one and Heartland Town Centre, Rona, and more. Exceptional Convenient location!
- ID: 7106540
- Published: June 8, 2025
- Last Update: June 8, 2025
- Views: 4

