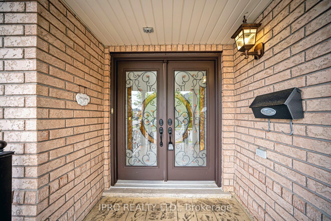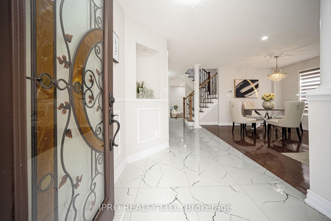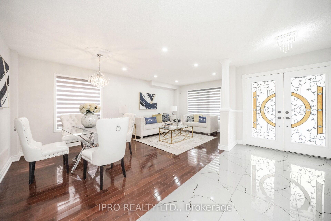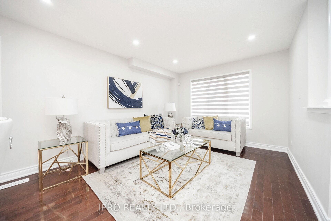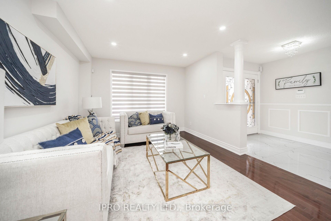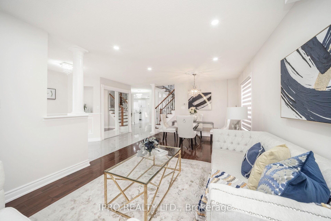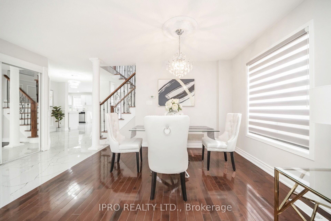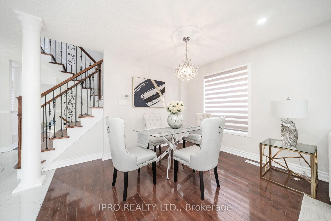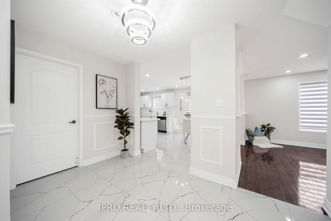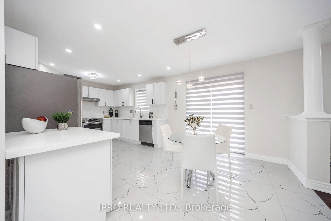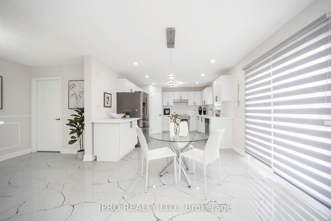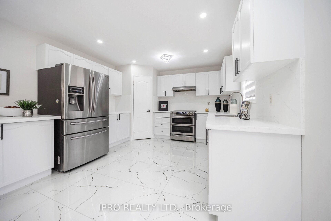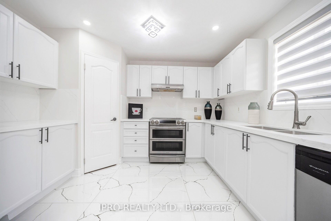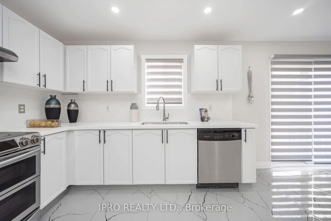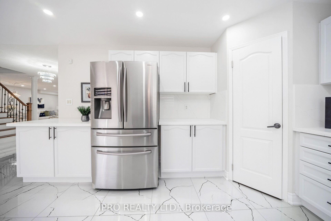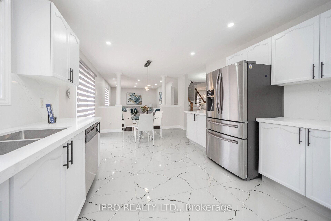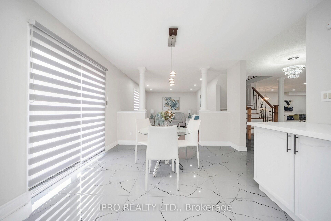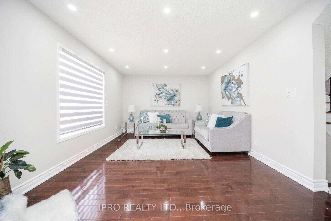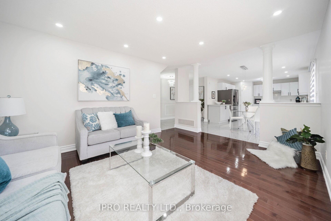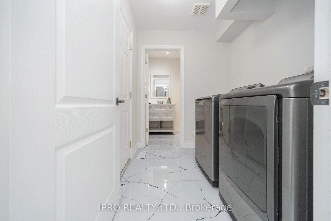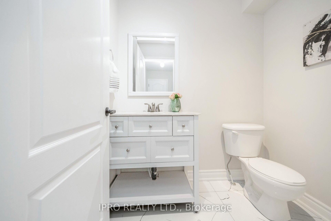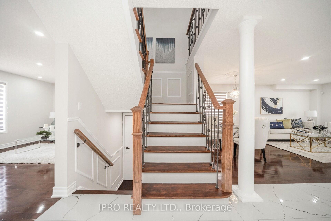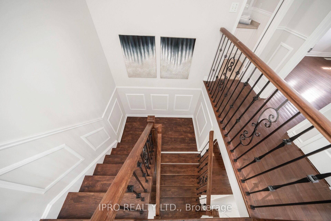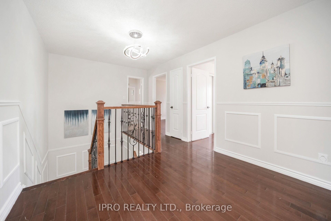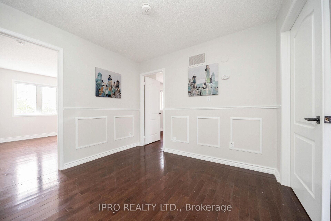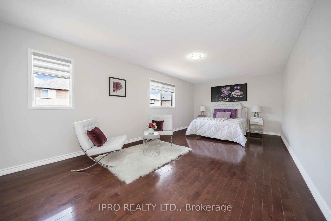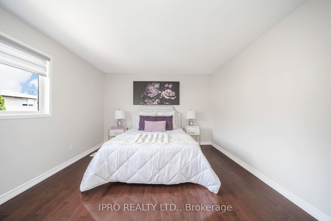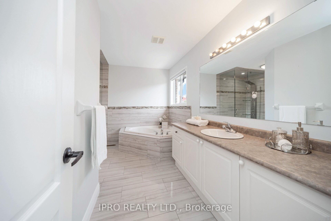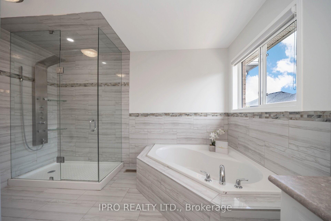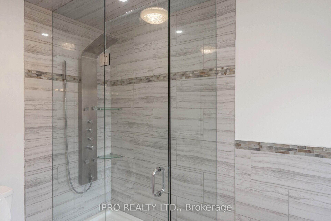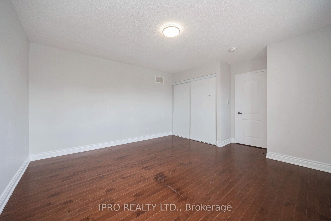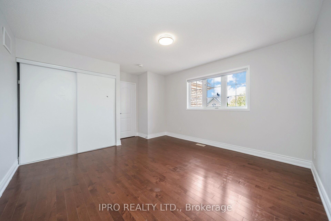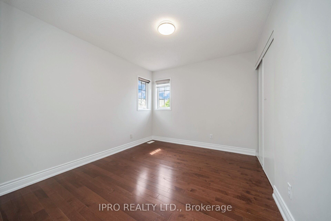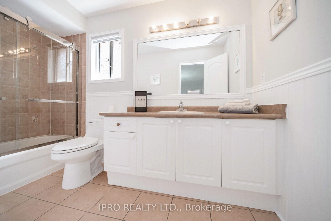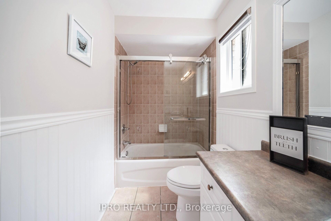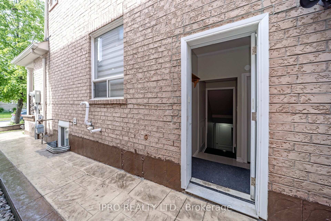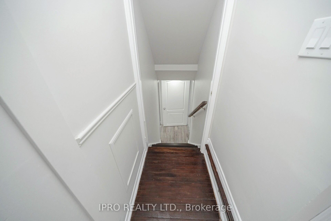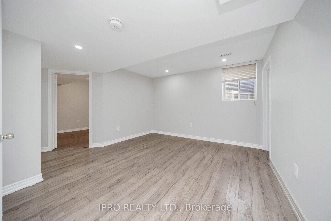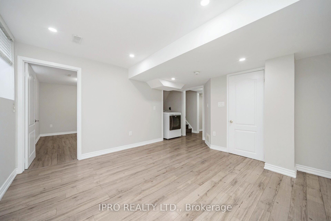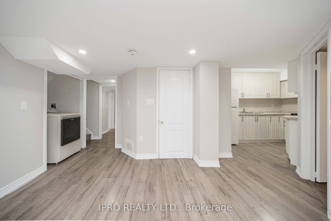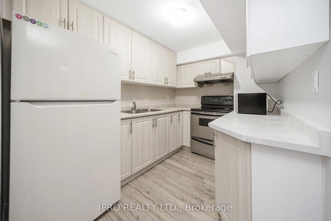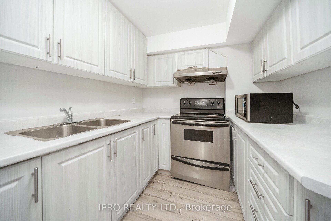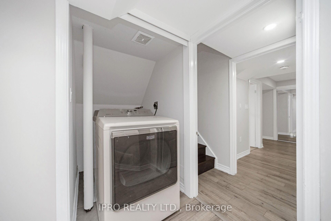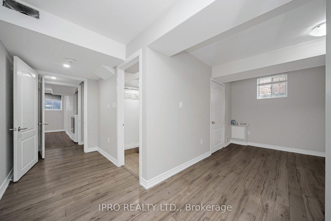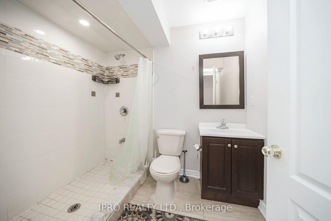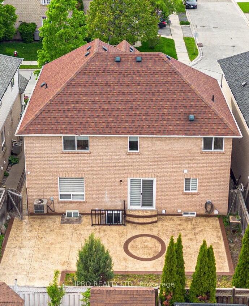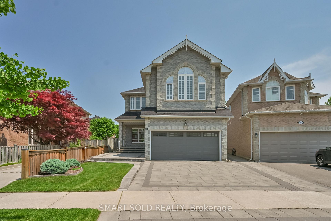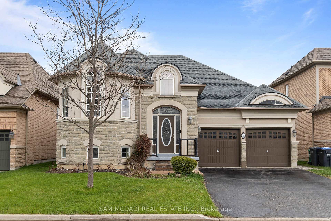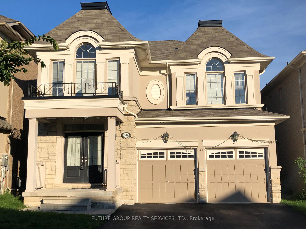21 Sandway Drive, Brampton, ON L7A 2T9 W12187365
- Property type: Residential Freehold
- Offer type: For Sale
- City: Brampton
- Zip Code: L7A 2T9
- Neighborhood: Sandway Drive
- Street: Sandway
- Bedrooms: 7
- Bathrooms: 5
- Property size: 2000-2500 ft²
- Garage type: Attached
- Parking: 6
- Heating: Forced Air
- Cooling: Central Air
- Heat Source: Gas
- Kitchens: 2
- Family Room: 1
- Telephone: Available
- Property Features: Fenced Yard, Park, Public Transit, School
- Water: Municipal
- Lot Width: 44.95
- Lot Depth: 85.3
- Construction Materials: Brick
- Parking Spaces: 4
- Sewer: Sewer
- Special Designation: Unknown
- Roof: Asphalt Shingle
- Washrooms Type1Pcs: 2
- Washrooms Type3Pcs: 4
- Washrooms Type4Pcs: 3
- Washrooms Type5Pcs: 3
- Washrooms Type1Level: Ground
- Washrooms Type2Level: Main
- Washrooms Type3Level: Second
- Washrooms Type4Level: Basement
- Washrooms Type5Level: Basement
- WashroomsType1: 1
- WashroomsType2: 1
- WashroomsType3: 1
- WashroomsType4: 1
- WashroomsType5: 1
- Property Subtype: Detached
- Tax Year: 2025
- Pool Features: None
- Security Features: Carbon Monoxide Detectors
- Basement: Apartment, Finished
- Tax Legal Description: LOT 64, PLAN 43M1541, S/T RIGHT UNTIL THE EARLIER OF SEVEN (7) YRS. FROM 03 12 17 OR UNTIL THE SAID PLAN NO. 43M1541 HAS BEEN ASSUMED BY THE CORPORATION OF THE CITY OF BRAMPTON AS IN PR563003. T/W EASEMENT OVER PT LT 65 PL 43M1541 DES PT 77 PL 43R27591 AS IN PR563003. S/T EASEMENT IN FAVOUR OF LT 65 PL 43M1541 OVER PT LT 64 PL 43M1541 DES PT 76 PL 43R27591 AS IN PR563003 CITY OF BRAMPTON
- Tax Amount: 6807.65
Features
- 2 Washers And 2 Dryers
- All Electric Light Fixtures.
- all window blinds
- Cable TV Included
- Dishwasher
- Fenced Yard
- Fireplace
- Fridge and Stove in basement
- Garage
- Heat Included
- Park
- Public Transit
- School
- Sewer
- Stainless Steel fridge
- Stainless Steel Stove
Details
Welcome to this stunningly upgraded, move-in-ready detached home in the highly sought-after Fletchers Meadow community! Boasting over 3,081 sq. ft. of bright, open-concept living space, this 4+3 bedroom, 5-bathroom home offers both style and smart functionality. Thoughtfully renovated with $150K in premium upgrades, every detail has been carefully curate for modern living. The main floor features elegant porcelain tiles, hardwood flooring, an elegant upgrade with decorative iron spindles and stylish new railings, oversized baseboards, pot lights, and eye catching crystal chandeliers. The Gourmet Kitchen comes equipped with stainless steel appliances and flows seamlessly into a spacious breakfast area with walk-out access to a beautifully stamped concrete backyard perfect for entertaining. Located close to To quality schools, parks, transit, Mount Pleasant GO Station, shopping, and all major amenities. Don’t miss this rare opportunity to own a refined living space home in one of Brampton’s most desirable neighborhoods! Legal 3-bed basement suite, previously rented for $2500.
- ID: 7097123
- Published: June 8, 2025
- Last Update: June 8, 2025
- Views: 2


