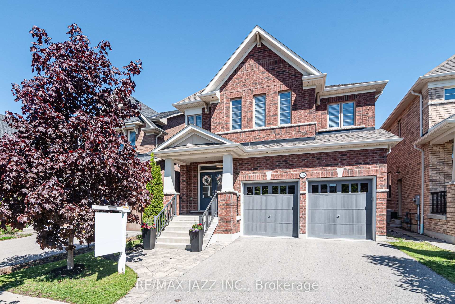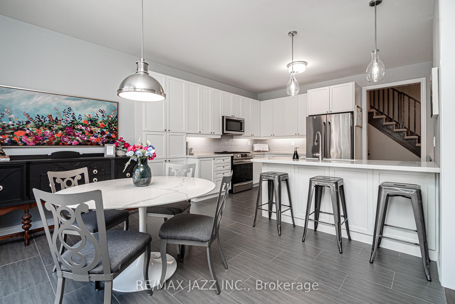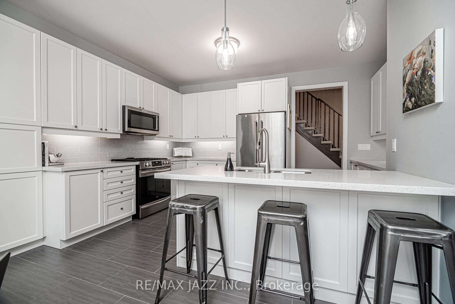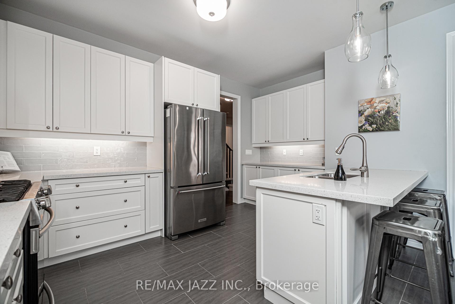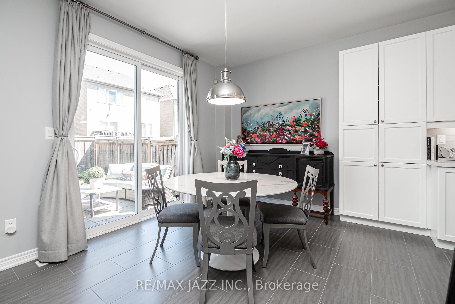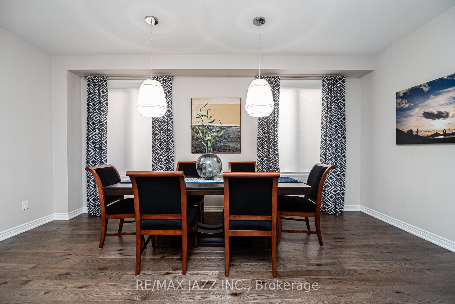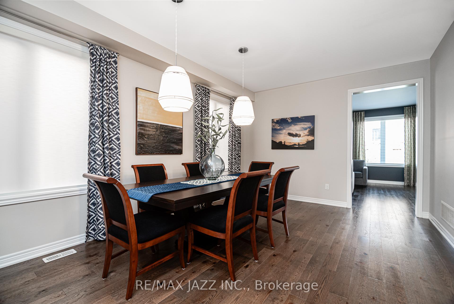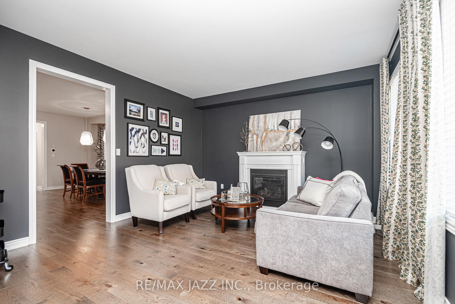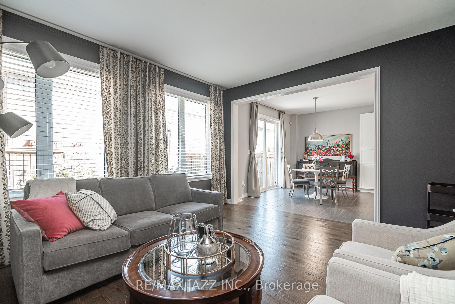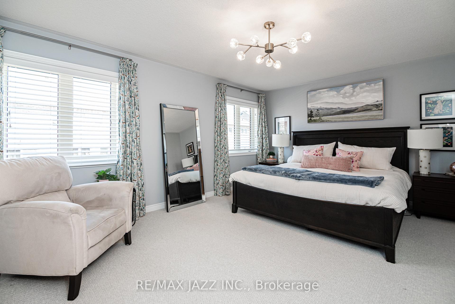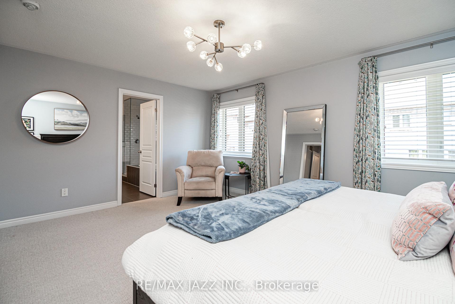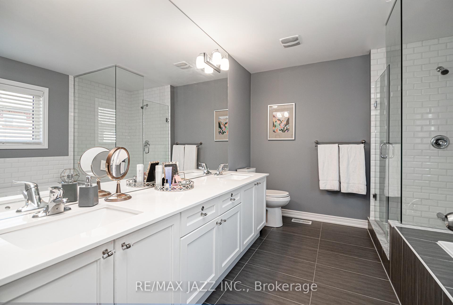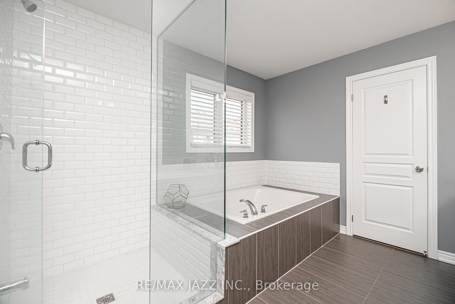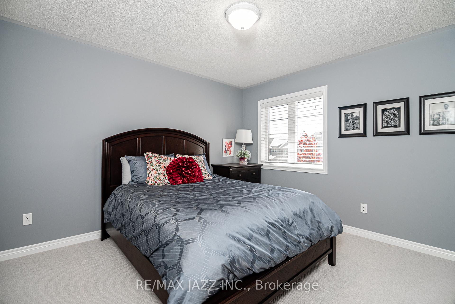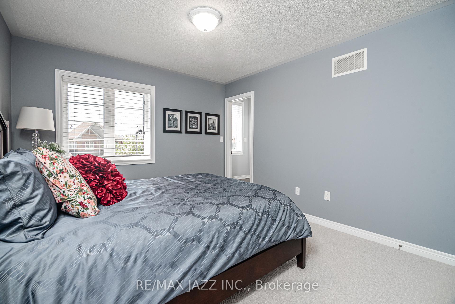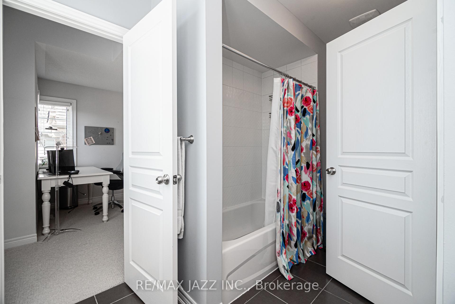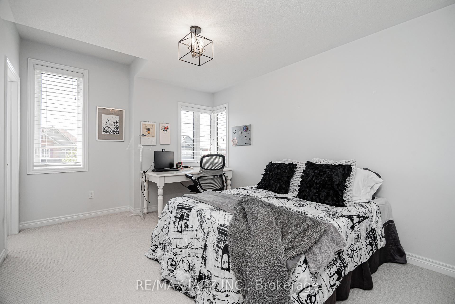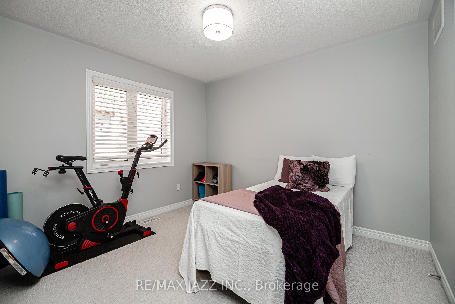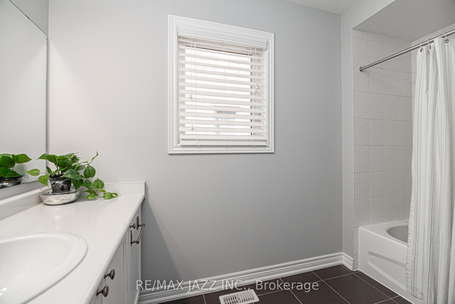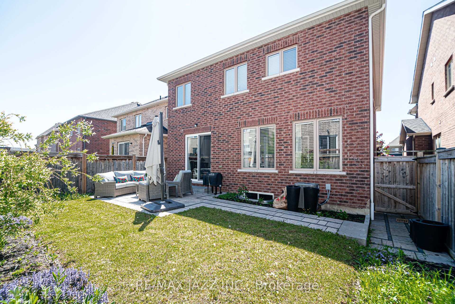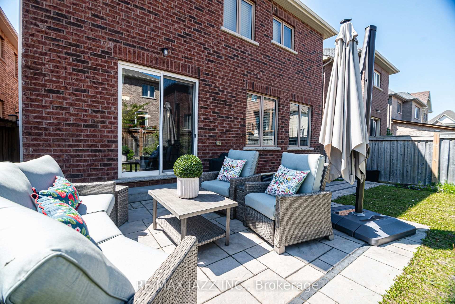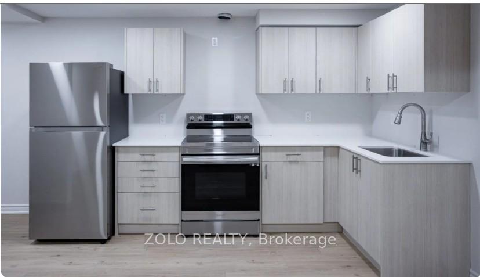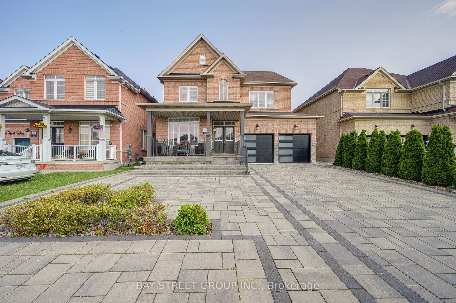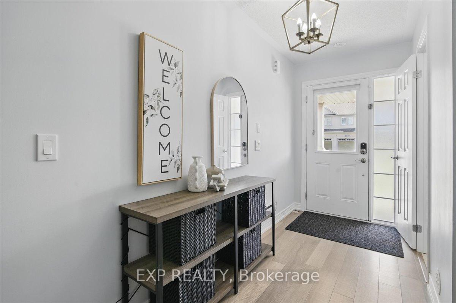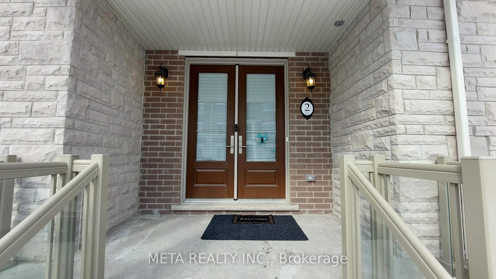176 Dance Act Avenue, Oshawa, ON L1L 0H4 E12183091
- Property type: Residential Freehold
- Offer type: For Sale
- City: Oshawa
- Zip Code: L1L 0H4
- Neighborhood: Dance Act Avenue
- Street: Dance Act
- Bedrooms: 4
- Bathrooms: 4
- Property size: 2500-3000 ft²
- Lot size: 100.07 ft²
- Garage type: Built-In
- Parking: 4
- Heating: Forced Air
- Cooling: Central Air
- Fireplace: 1
- Heat Source: Gas
- Kitchens: 1
- Family Room: 1
- Telephone: Yes
- Water: Municipal
- Lot Width: 36.09
- Lot Depth: 100.07
- Construction Materials: Brick
- Parking Spaces: 2
- ParkingFeatures: Private
- Sewer: Sewer
- Special Designation: Unknown
- Roof: Asphalt Shingle
- Washrooms Type1Pcs: 5
- Washrooms Type3Pcs: 2
- Washrooms Type1Level: Second
- Washrooms Type2Level: Second
- Washrooms Type3Level: Main
- WashroomsType1: 1
- WashroomsType2: 2
- WashroomsType3: 1
- Property Subtype: Detached
- Tax Year: 2024
- Pool Features: None
- Fireplace Features: Natural Gas
- Basement: Full
- Tax Legal Description: LOT 146, PLAN 40M2533 SUBJECT TO AN EASEMENT FOR ENTRY AS IN DR1451352 City of Oshawa
- Tax Amount: 7359
Features
- All Electric Light Fixtures.
- all window blinds
- built in dishwasher
- Cable TV Included
- central air conditioner
- Dryer
- fabric window
- Fireplace
- Fridge
- Garage
- Garage Door Opener and Remote(s)
- Heat Included
- microwave/rangehood
- Sewer
- Stove
- Washer
Details
Discover the charm of this spacious 2,518 sq ft, 4-bedroom, 4-bathroom home. The main level boasts a generous kitchen with ample storage, quartz countertops, a ceramic backsplash, and stainless-steel appliances. The sunlit breakfast area is perfect for casual dining and offers a walkout to a lovely stone patio. The versatile living/dining room space accommodates various layouts, while the family room features hardwood flooring and a warm gas fireplace. Enjoy details like the 9-foot ceilings, garage access, and a convenient powder room. The second floor includes an expansive primary bedroom complete with a walk-in closet and a 5-piece ensuite with a separate tub and glass shower, two secondary bedrooms that share a ‘Jack and Jill’ bathroom, an additional full bathroom adjacent to the fourth bedroom, and the must-have convenience of a second-floor laundry. Don’t miss this gem!
- ID: 7088453
- Published: June 8, 2025
- Last Update: June 8, 2025
- Views: 3

