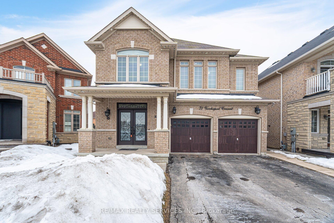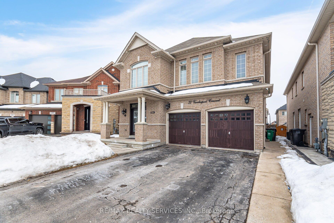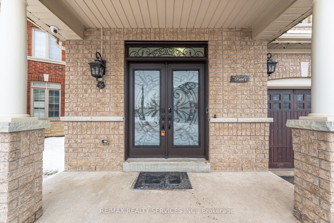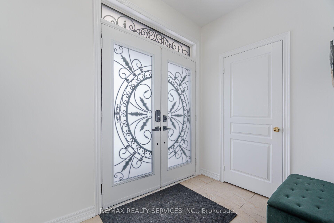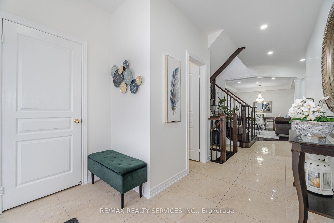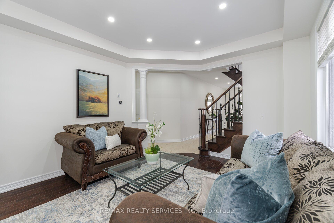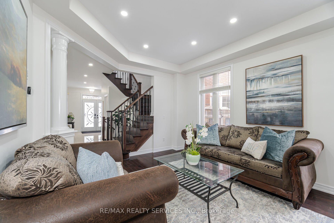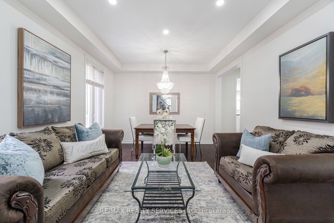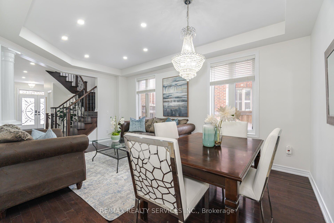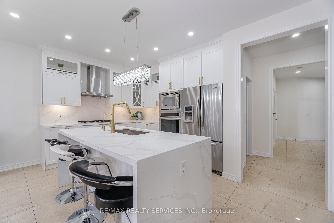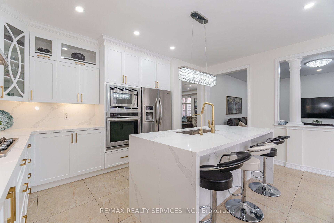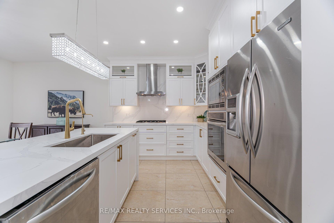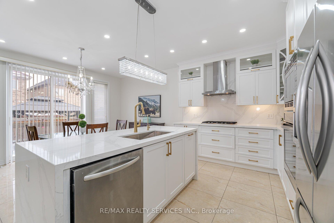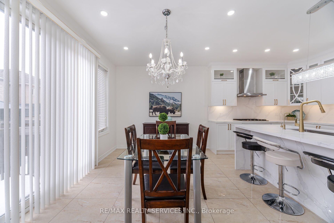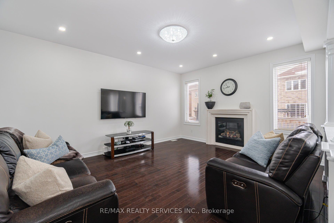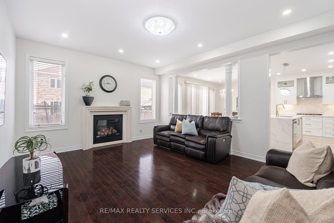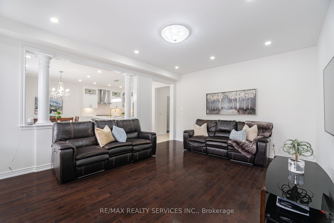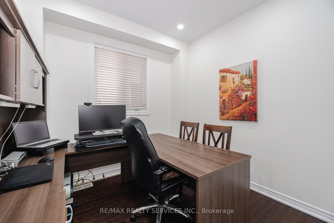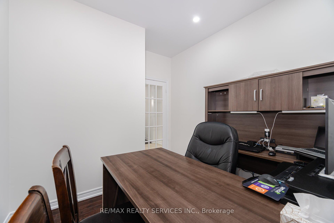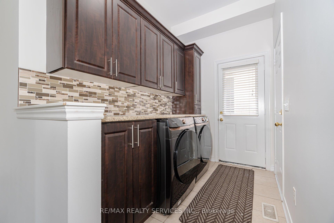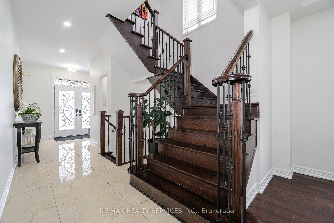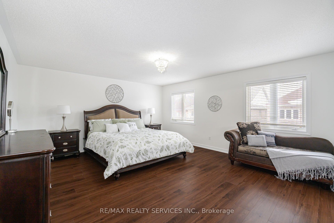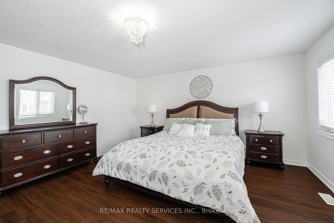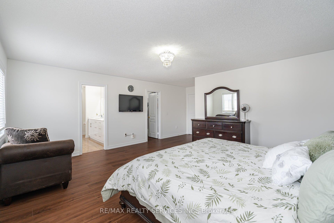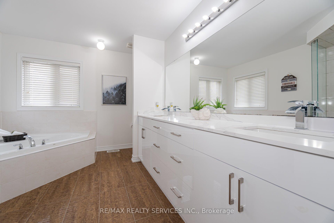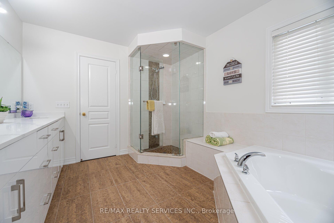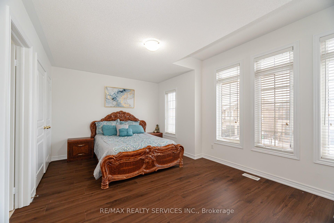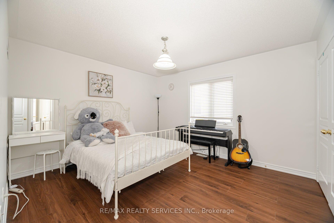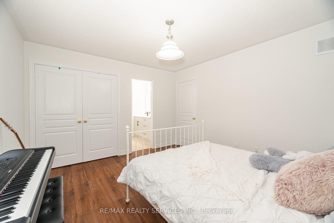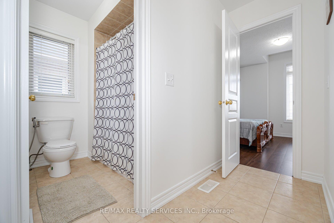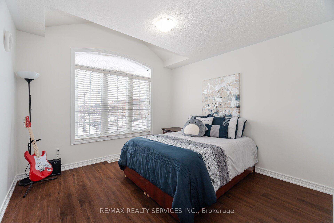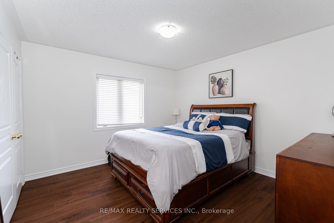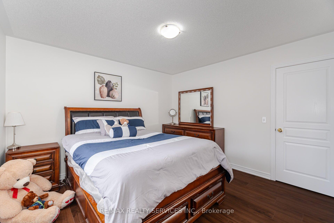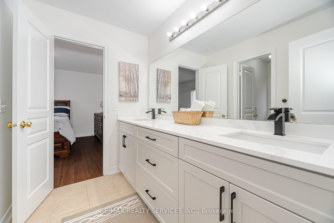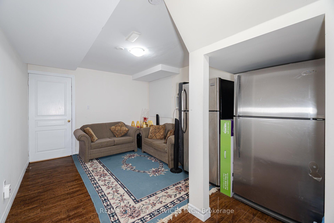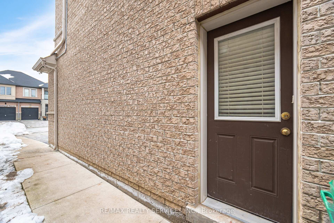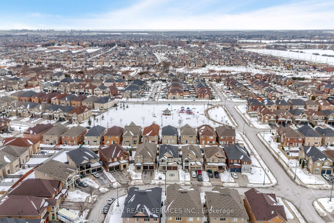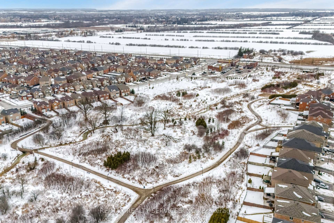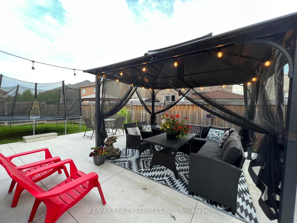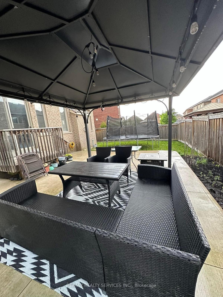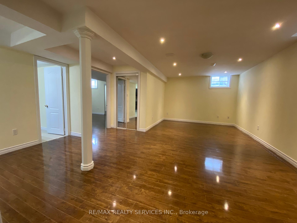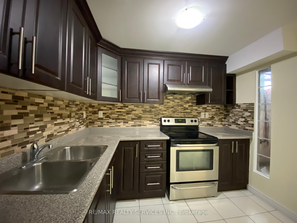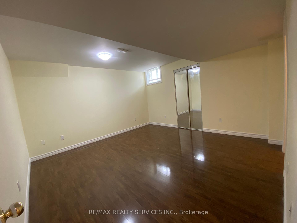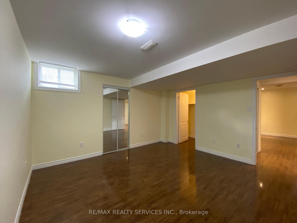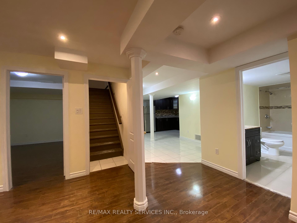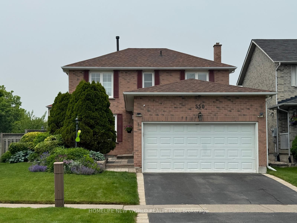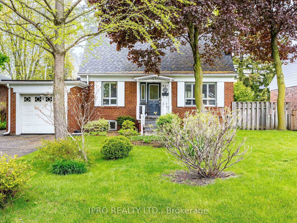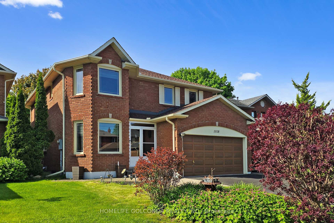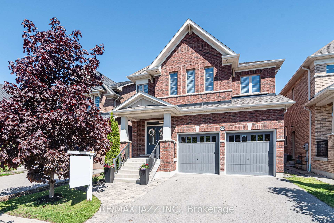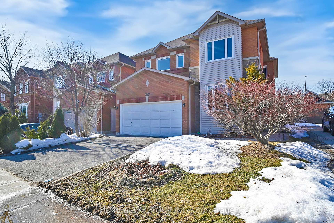71 Vanderpool Crescent, Brampton, ON L6P 3W2 W12204810
- Property type: Residential Freehold
- Offer type: For Sale
- City: Brampton
- Zip Code: L6P 3W2
- Neighborhood: Vanderpool Crescent
- Street: Vanderpool
- Bedrooms: 7
- Bathrooms: 5
- Property size: 3000-3500 ft²
- Garage type: Built-In
- Parking: 6
- Heating: Forced Air
- Cooling: Central Air
- Heat Source: Gas
- Kitchens: 2
- Family Room: 1
- Property Features: Park, Public Transit, Ravine, School, School Bus Route
- Water: Municipal
- Lot Width: 40
- Lot Depth: 107
- Construction Materials: Brick, Stone
- Parking Spaces: 4
- ParkingFeatures: Private
- Lot Irregularities: Premium
- Sewer: Sewer
- Special Designation: Unknown
- Zoning: Residential
- Roof: Asphalt Shingle
- Washrooms Type1Pcs: 2
- Washrooms Type3Pcs: 4
- Washrooms Type4Pcs: 4
- Washrooms Type5Pcs: 4
- Washrooms Type1Level: Ground
- Washrooms Type2Level: Second
- Washrooms Type3Level: Second
- Washrooms Type4Level: Second
- Washrooms Type5Level: Basement
- WashroomsType1: 1
- WashroomsType2: 1
- WashroomsType3: 1
- WashroomsType4: 1
- WashroomsType5: 1
- Property Subtype: Detached
- Tax Year: 2024
- Pool Features: None
- Fireplace Features: Electric, Natural Gas
- Basement: Finished, Separate Entrance
- Lot Features: Irregular Lot
- Tax Legal Description: Lot 69, Plan 43M1871
- Tax Amount: 9816
Features
- 2 SS Gas Stove
- 2 SS Washer
- All Chandeliers In The House.
- All Elfs
- All Window Coverings
- Central Air
- central vac and equipment
- CentralVacuum
- Dryer
- Dryer. BASEMENT: Fridge
- EGDO and Remotes
- Fireplace
- Garage
- Heat Included
- Main: Kitchen aid 2 SS Fridge
- Park
- Public Transit
- Ravine
- School
- School Bus Route
- Sewer
- SS dishwasher
- Stove
- Washer
Details
Amazing! Detached. Stunning Truly As Architectural Which Shows to Absolute Perfection. 3300 Sq. Ft. 5 Bedrooms, 5 Baths, Laundry. Backs Onto Premium Lot. This Home Has All the Imaginable Bells & Whistles. Very Well Maintained. It Includes a Gorgeous Upgraded Kitchen Wrapped With Pot Lights. Top of the Line Appliances. A Gorgeous Main Floor Office. A Stunning Upgraded Master 5 Pc En-Suite. Finished Basement Apt WIth Sep Ent. 9′ Ceilings With a Gorgeous Floor Plan. Kitchen features Quartz Counters. Close to School, Library, park, Temple, Plaza and All The Major Highways. Caribbean Style Back Yard With a Beautiful Gazebo & Many More.
- ID: 7062023
- Published: June 7, 2025
- Last Update: June 8, 2025
- Views: 3

