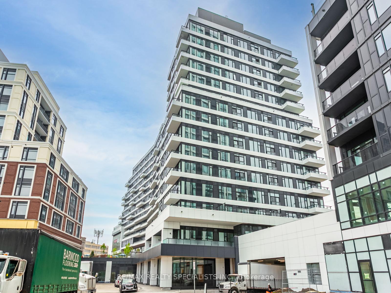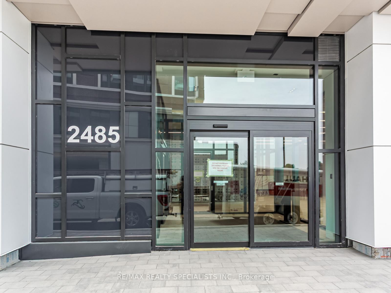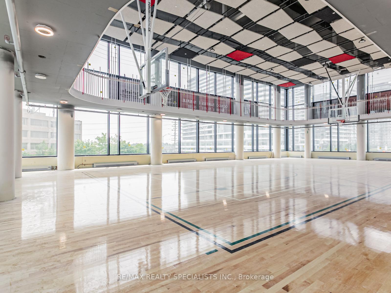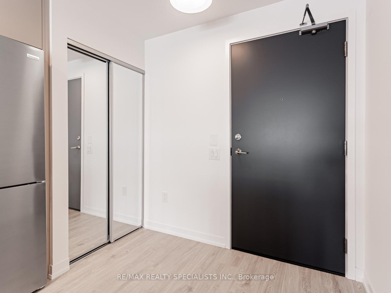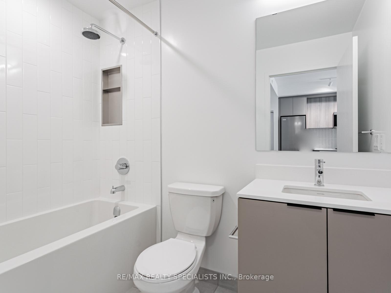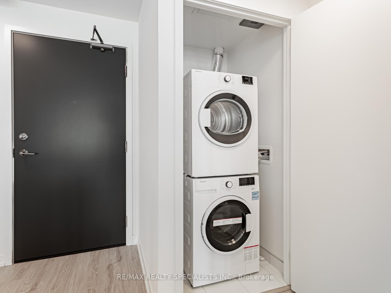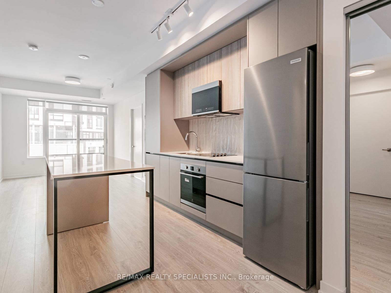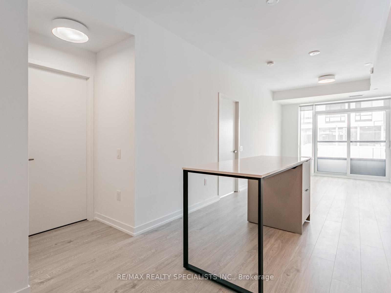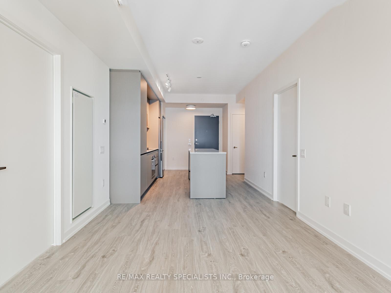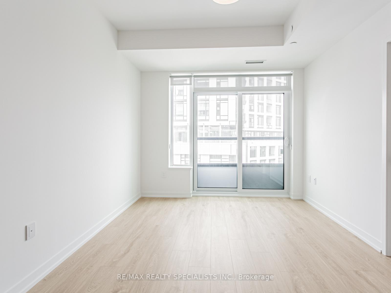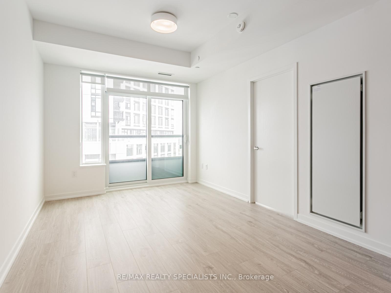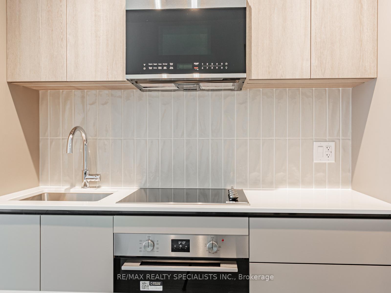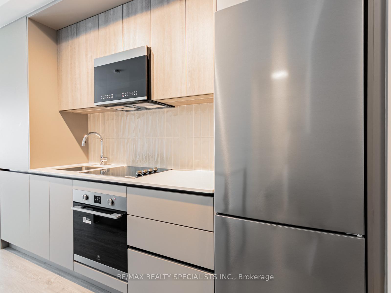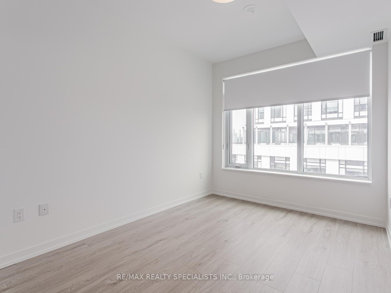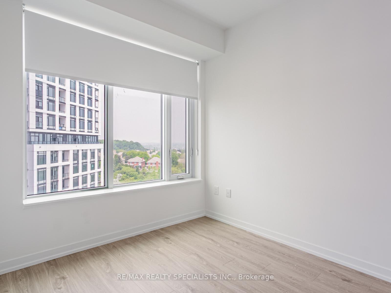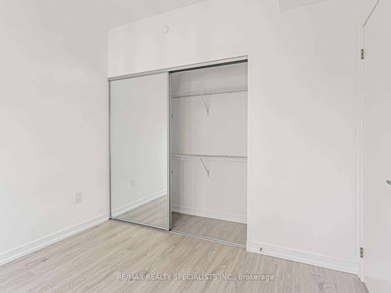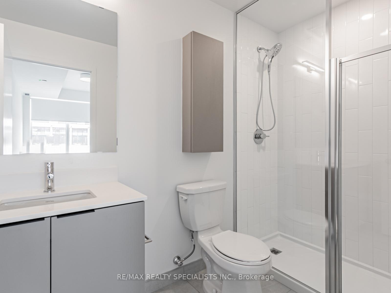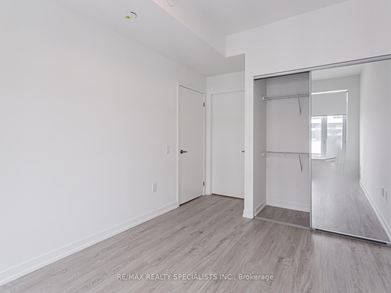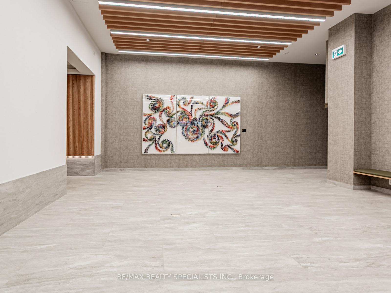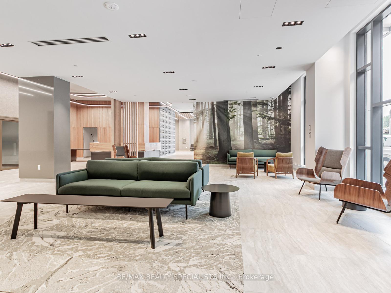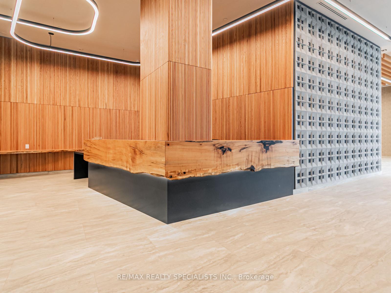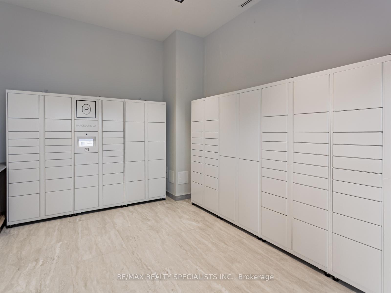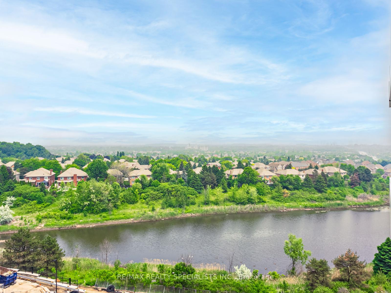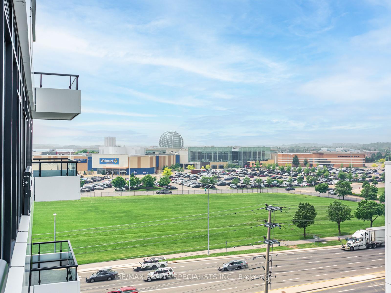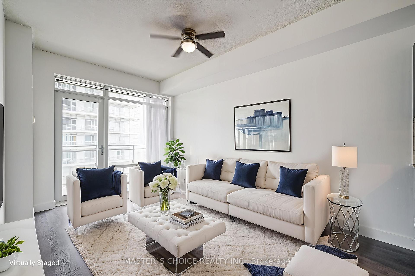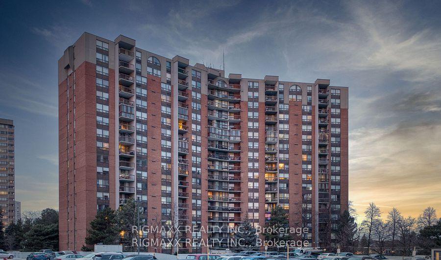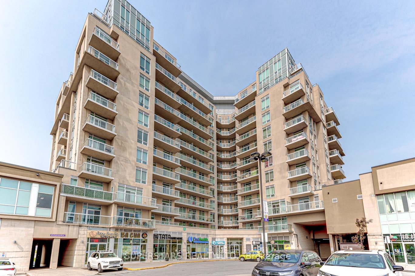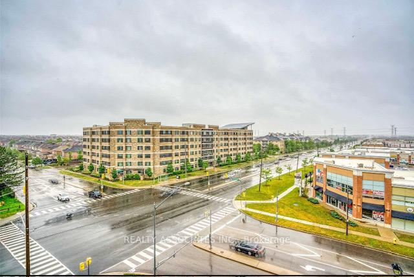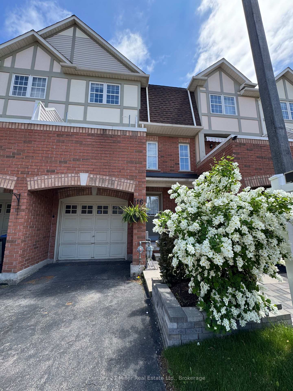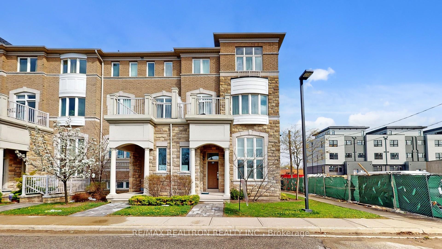#805 – 2485 EGLINGTON Avenue, Mississauga, ON L5M 2V8 W12204439
- Property type: Residential Condo & Other
- Offer type: For Lease
- City: Mississauga
- Zip Code: L5M 2V8
- Neighborhood: Eglington Avenue
- Street: Eglington
- Bedrooms: 2
- Bathrooms: 2
- Property size: 700-799 ft²
- Garage type: Underground
- Parking: 2
- Heating: Heat Pump
- Cooling: Central Air
- Heat Source: Gas
- Furnished: Unfurnished
- Kitchens: 1
- Property Features: Hospital, Library, Park, Place Of Worship, Rec./Commun.Centre, School
- Construction Materials: Concrete, Other
- ParkingFeatures: None
- Special Designation: Unknown
- Washrooms Type1Pcs: 4
- Washrooms Type1Level: Flat
- Washrooms Type2Level: Flat
- WashroomsType1: 1
- WashroomsType2: 1
- Property Subtype: Condo Apartment
- Security Features: Carbon Monoxide Detectors, Concierge/Security, Smoke Detector
- Laundry Features: In-Suite Laundry
- Basement: None
- Locker #: 85
- Accessibility Features: Elevator
Features
- Amenities include: Basket ball court
- bath accessories/niche/shelving as provided; exclusive use of 2 side by side parking spots conveniently located across from the elevators on P2 level; one locker space - P2 level.
- BBQ area. Included in the lease: Brand new Stainless steel Fridge
- bookable boardroom
- built-in microwave and dishwasher; stackable washer and dryer
- co-working space; theatre
- custom blinds
- dining hot spot on outdoor terrace
- DIY workshop
- Elevator
- Fitness Centre
- Games Room
- Garage
- Heat Included
- Hospital
- Library
- meeting room and lounge
- oven with counter top range
- Park
- Party Room
- Place Of Worship
- Rec./Commun.Centre
- running/walking track
- School
Details
Rarely available, 2 side by side parking spaces, right across from the elevators! A brand-new prestigious condominium project by Daniels. Lavishly designed, awe-inspiring lobby. Stunning 2-bedroom suite with 9 ft. smooth ceiling, custom designed cabinetry with soft closing, undermount S.S. sink, ceramic tile backsplash, quarts counter top, stainless steel appliances, island/peninsula (can be used as dining); premium laminate flooring in principle rooms, two luxurious baths with upgrades, one locker space; view of the storm water pond; breathtaking, landscaped outdoor spaces; exclusive lifestyle amenities. The neighbourhood is surrounded by green spaces, playgrounds, recreational sports fields, parks, community centers, Erin Mills Town Centre, great dining, shopping and entertainments, theatres; conveniently located close to Credit Valley Hospital and many top-ranked schools. Short drive to U of T campus, short drive to 403 with easy access to 407, 401 and QEW. MiWay and GO Transit are steps away from the building. Streetsville/Clarkson GO stations are just a few minutes drive away. A vibrant family community that will enhance your lifestyle! Upgrades: bathroom accessories/shampoo niche in both bathrooms, bedroom closets equipped with double rod/wire shelving, custom window blinds.
- ID: 7035124
- Published: June 7, 2025
- Last Update: June 7, 2025
- Views: 2

