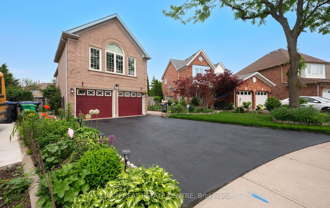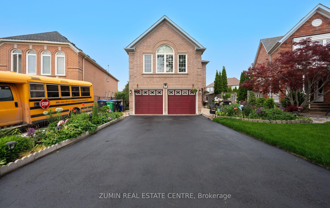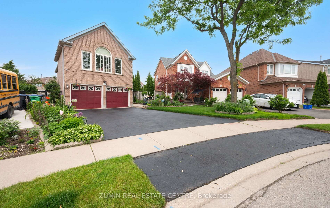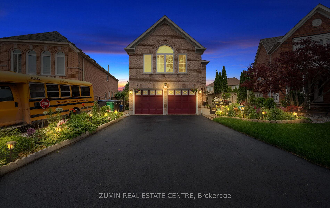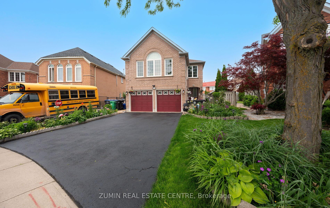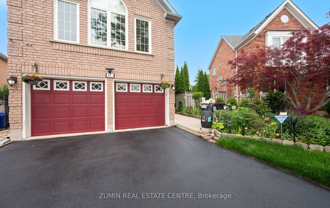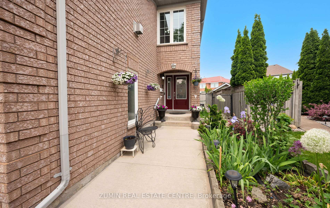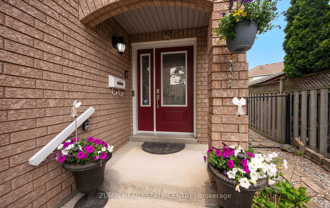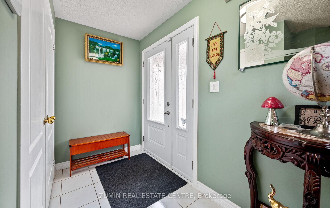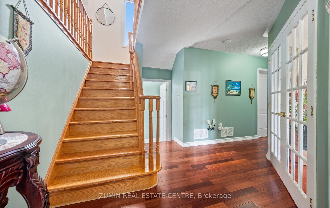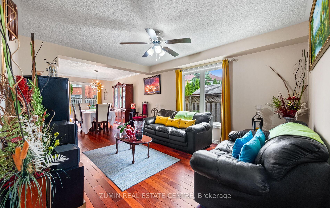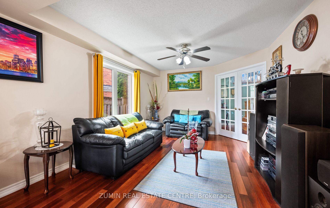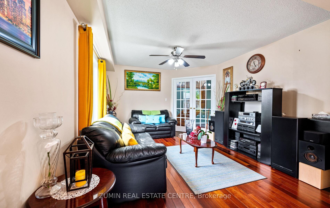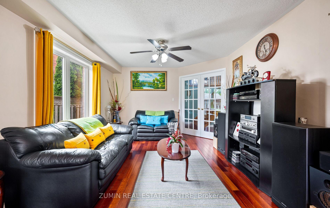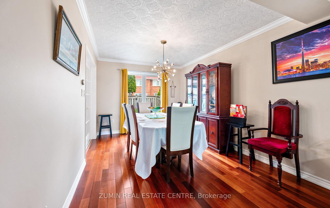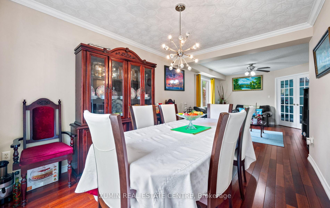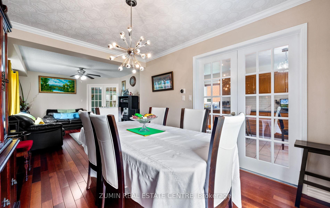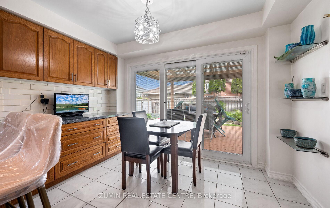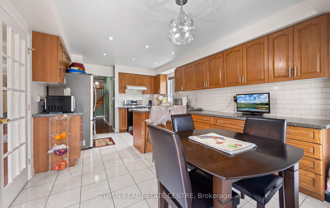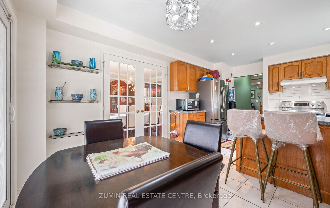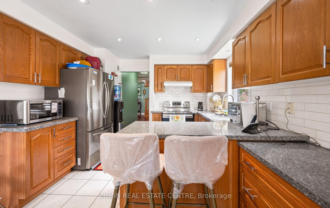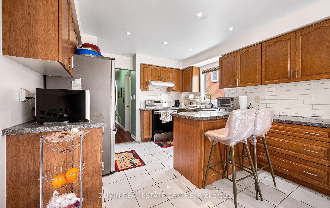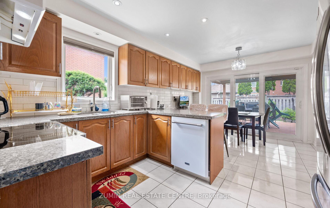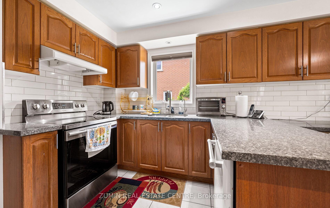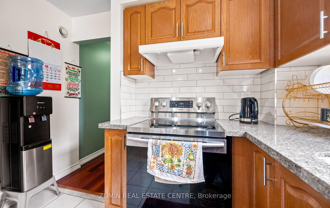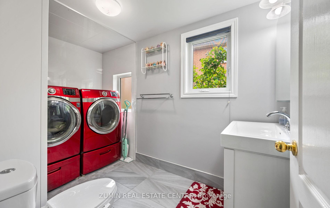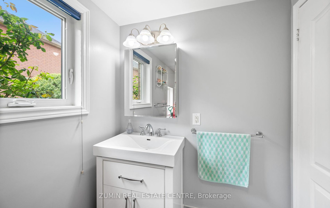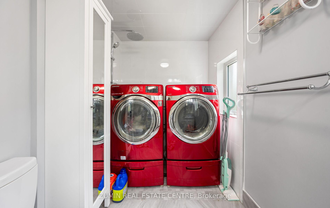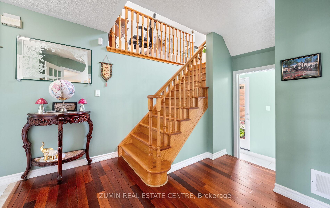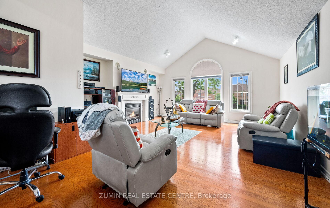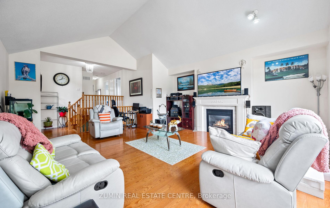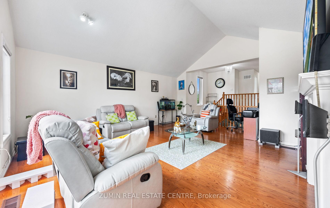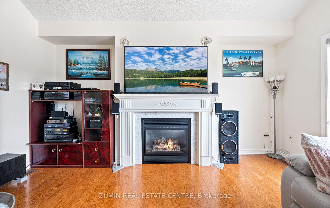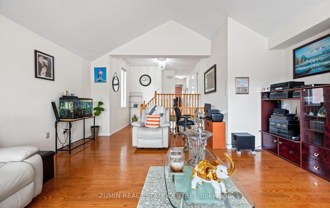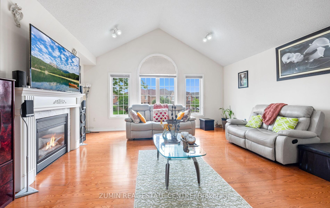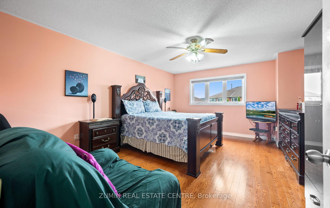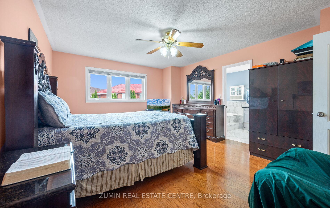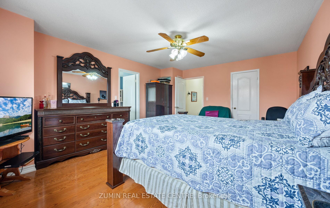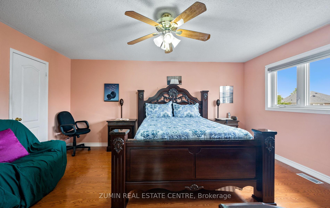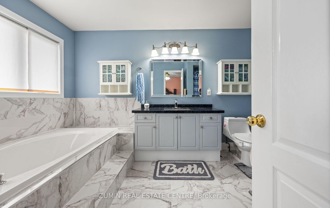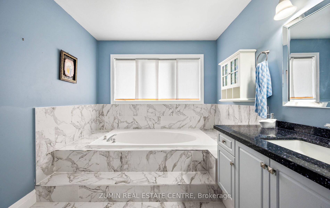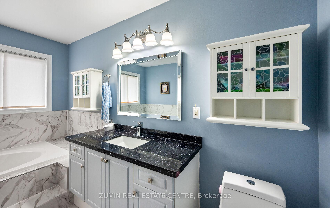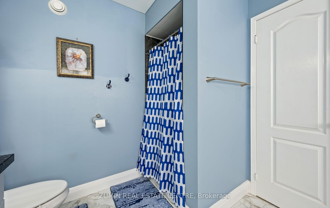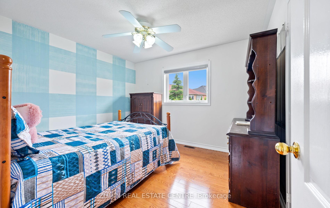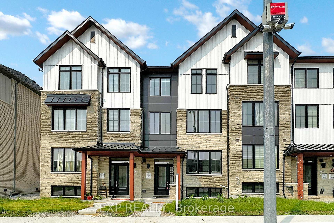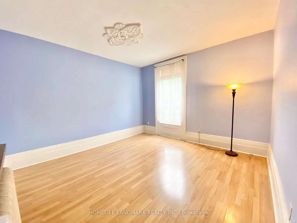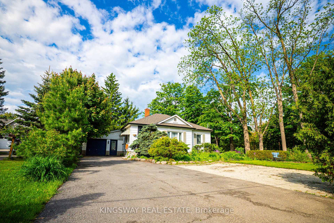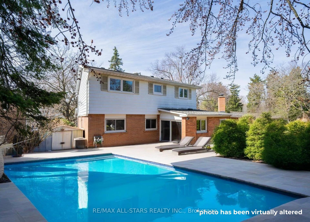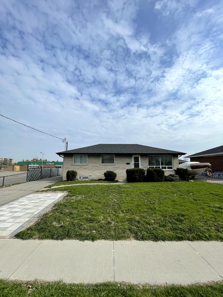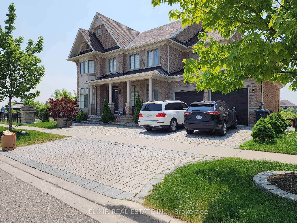47 Seclusion Crescent, Brampton, ON L6R 1L5 W12204315
- Property type: Residential Freehold
- Offer type: For Sale
- City: Brampton
- Zip Code: L6R 1L5
- Neighborhood: Seclusion Crescent
- Street: Seclusion
- Bedrooms: 4
- Bathrooms: 4
- Property size: 2000-2500 ft²
- Garage type: Built-In
- Parking: 6
- Heating: Forced Air
- Cooling: Central Air
- Fireplace: 1
- Heat Source: Gas
- Kitchens: 2
- Family Room: 1
- Telephone: Yes
- Exterior Features: Deck
- Property Features: Fenced Yard, Hospital, Public Transit, School Bus Route
- Water: Municipal
- Lot Width: 36.86
- Lot Depth: 121.1
- Construction Materials: Brick, Brick Front
- Parking Spaces: 4
- Lot Irregularities: (Irregular Lot) See Survey
- Sewer: Sewer
- Parcel Of TiedLand: No
- Special Designation: Unknown
- Zoning: Single Family Residential
- Roof: Asphalt Shingle
- Washrooms Type1Pcs: 5
- Washrooms Type3Pcs: 3
- Washrooms Type4Pcs: 3
- Washrooms Type1Level: Second
- Washrooms Type2Level: Second
- Washrooms Type3Level: Main
- Washrooms Type4Level: Basement
- WashroomsType1: 1
- WashroomsType2: 1
- WashroomsType3: 1
- WashroomsType4: 1
- Property Subtype: Detached
- Tax Year: 2025
- Pool Features: None
- Security Features: Alarm System
- Basement: Apartment
- Tax Legal Description: Pt Lt 42, Plan 43M1085, Part 66, 43R20468
- Tax Amount: 6663.57
Features
- 1 dishwasher
- 2 Stainless Steel Fridge
- 2 stoves
- Cable TV Included
- Fenced Yard
- Fireplace
- Garage
- Garage door openers
- Heat Included
- Hospital
- Nest Thermostats
- Public Transit
- School Bus Route
- Sewer
- washer & dryer
- Water Softener.
Details
Presenting a beautifully maintained single detached home in a prime location, conveniently located near a hospital, senior living facilities, Highway 410, and schools. This residence offers an inviting space for entertaining, featuring hardwood flooring and significant upgrades throughout. The thoughtfully designed layout includes a stylish, upgraded 3-piece bathroom with a walk-in shower on the main floor. The backyard is equipped with a well-appointed deck and a covered entertaining area, ideal for gatherings. Key enhancements include new vinyl windows (installed in 2007), upgraded garage door openers, a modern washer and dryer, and a high-efficiency furnace. The updated kitchen features a dishwasher and range hood, making it perfect for hosting events. Beautifully cared for home in a prime location near a hospital, senior facilities, Highway 410, and schools. This entertainer’s delight features hardwood floors, extensive upgrades, and a stylish layout.
- ID: 7025641
- Published: June 7, 2025
- Last Update: June 7, 2025
- Views: 4


