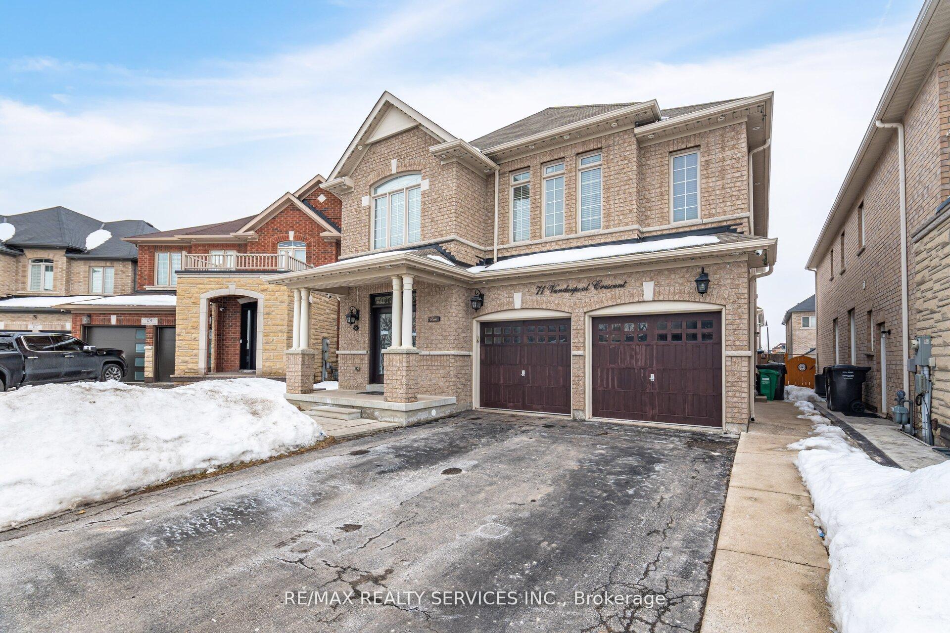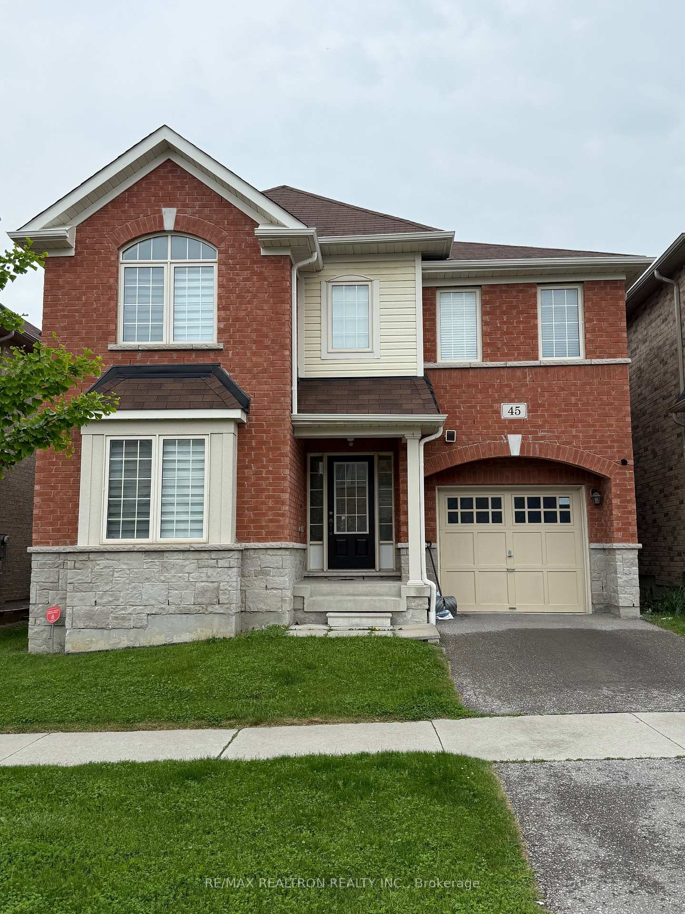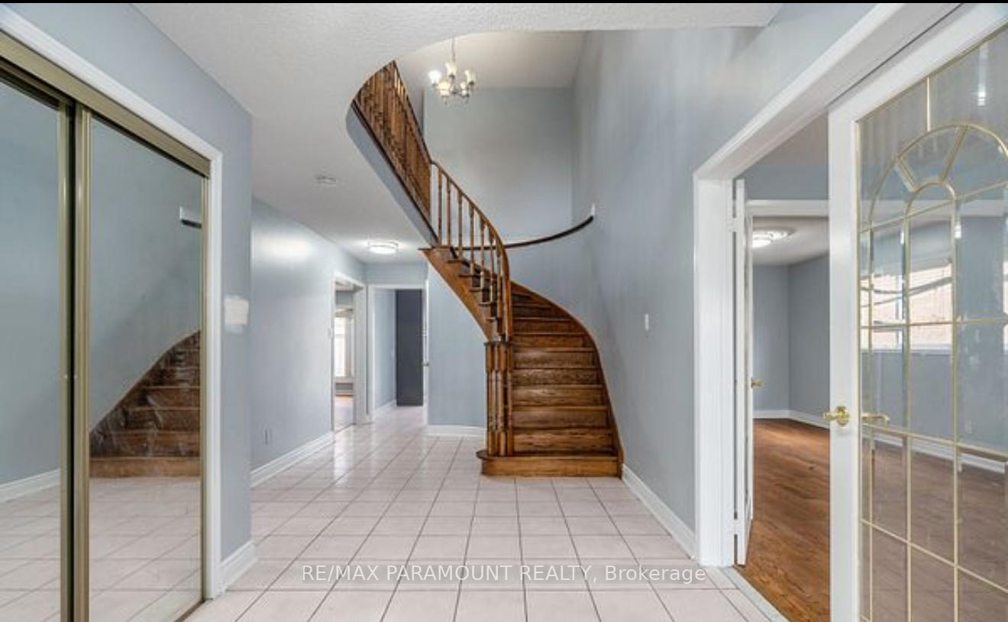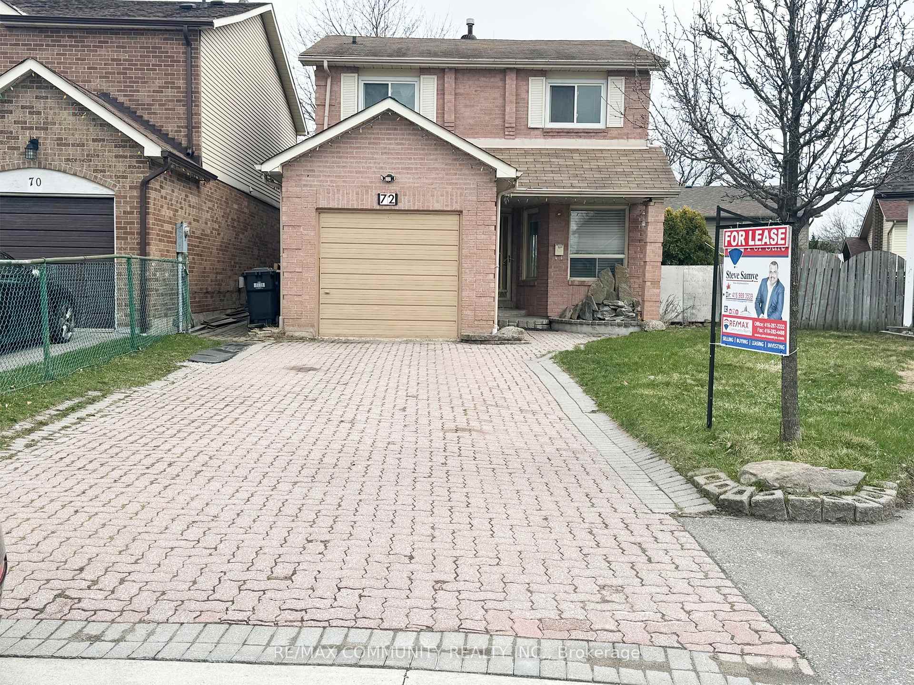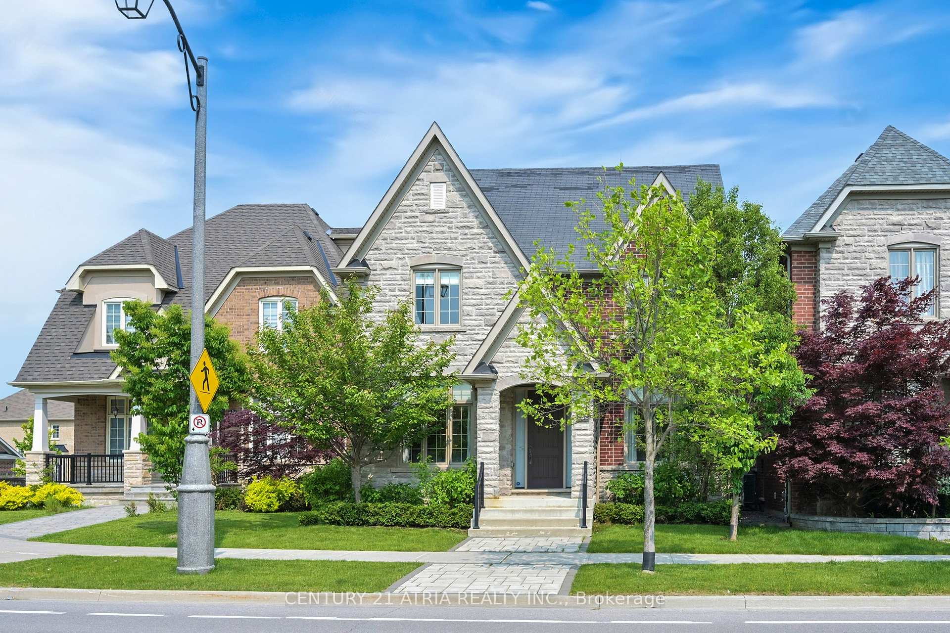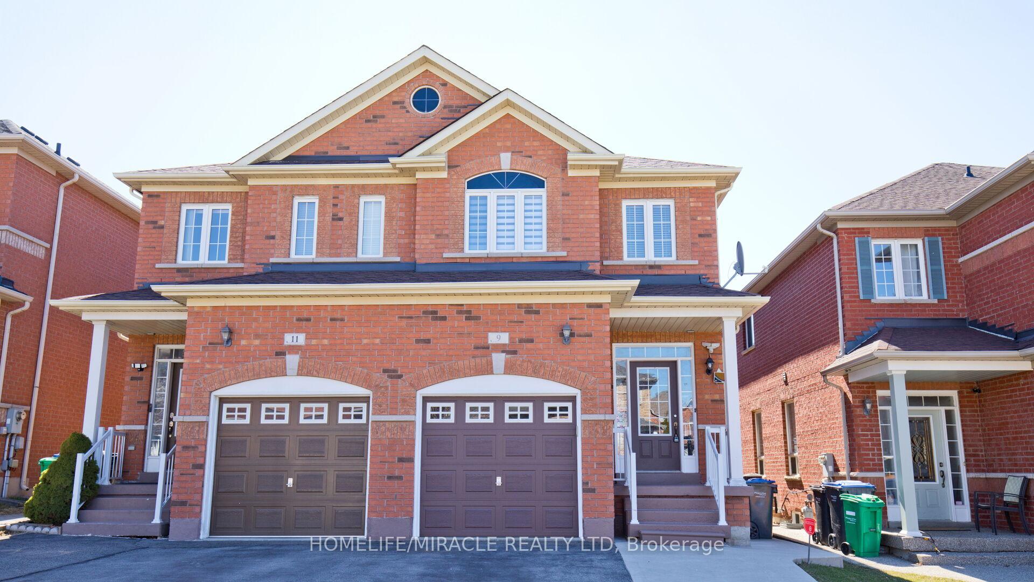167 Golden Meadow Drive, Markham, ON L6E 1E2 N12204284
- Property type: Residential Freehold
- Offer type: For Sale
- City: Markham
- Zip Code: L6E 1E2
- Neighborhood: Golden Meadow Drive
- Street: Golden Meadow
- Bedrooms: 6
- Bathrooms: 4
- Property size: 2000-2500 ft²
- Garage type: Attached
- Parking: 6
- Heating: Forced Air
- Cooling: Central Air
- Heat Source: Gas
- Kitchens: 2
- Family Room: 1
- Property Features: Golf, Hospital, Library, Park, Public Transit, School
- Water: Municipal
- Lot Width: 43.64
- Lot Depth: 88.58
- Construction Materials: Brick
- Parking Spaces: 4
- ParkingFeatures: Private
- Sewer: Sewer
- Special Designation: Unknown
- Roof: Shingles
- Washrooms Type1Pcs: 2
- Washrooms Type3Pcs: 4
- Washrooms Type4Pcs: 4
- Washrooms Type1Level: Ground
- Washrooms Type2Level: Second
- Washrooms Type3Level: Second
- Washrooms Type4Level: Basement
- WashroomsType1: 1
- WashroomsType2: 1
- WashroomsType3: 1
- WashroomsType4: 1
- Property Subtype: Detached
- Tax Year: 2024
- Pool Features: None
- Fireplace Features: Natural Gas
- Basement: Finished
- Tax Legal Description: LOT 8, PLAN 65M3783, MARKHAM. S/T A RT PRIOR TO THE COMPLETE ACCEPTAN E BY THE TOWN OF MARKHAM OR THE REGION OF YORK, AS IN YR572707; S/T RT UNTIL THE
- Tax Amount: 6436.74
Features
- 2 dryer
- 2 range hood fans
- 2 stoves
- 2 washer
- All Electric Light Fixtures.
- CAC
- Dishwasher
- Fireplace
- Garage
- Garage Door Opener & 2 Remotes
- Golf
- Heat Included
- Hospital
- Library
- Park
- Public Transit
- S/S 2 fridge
- School
- Sewer
- zebra curtains
Details
Stunning 4+2 bedroom, detached home in the high demand area, Wismer Community, a quiet neighbourhood. The home is nicely renovated top to bottom, with many upgrades. Very clean, gorgeous home. 9-foot ceilings on main floor, main and second floor new engineering hardwood floors. Perfectly designed for modern living. Spacious separate living & dining – makes entertaining easy. Upstairs master bedroom has two separate walk-in closets, luxurious ensuite with a separate shower and tub.The newly finished basement kitchen with quartz countertops and backsplash. Freshly painted throughout the house. Breakfast area with walk-out to backyard. Crown mouldings. Walk to high-ranked high school and public school. Close to park, bus stop, banks, mall, GO station. Close to 407 & 404. Don’t miss the opportunity to own a dream home – must see!
- ID: 6999158
- Published: June 7, 2025
- Last Update: June 7, 2025
- Views: 5



