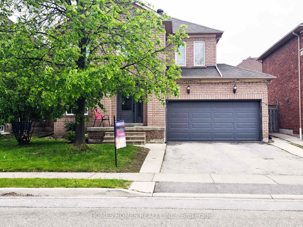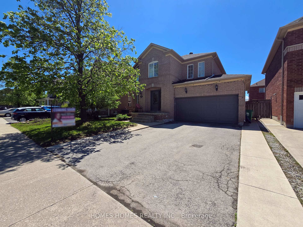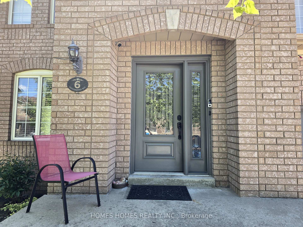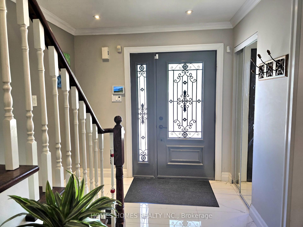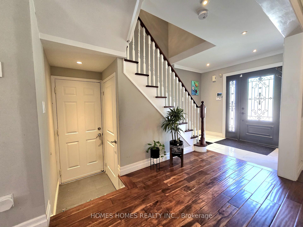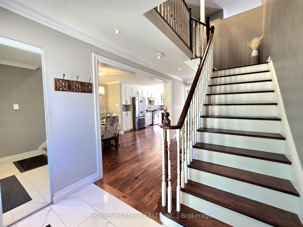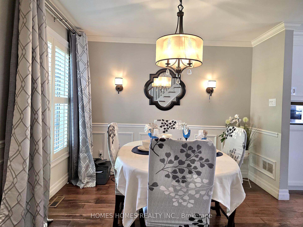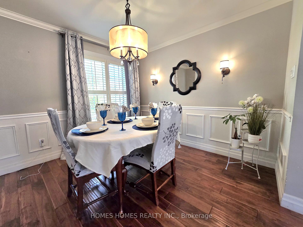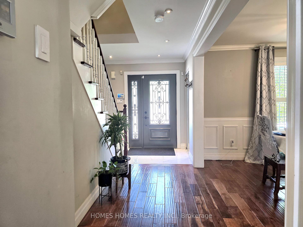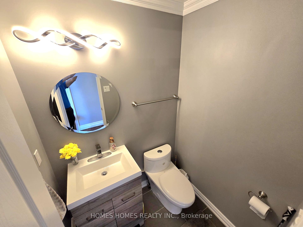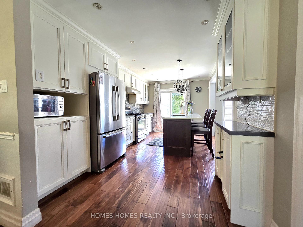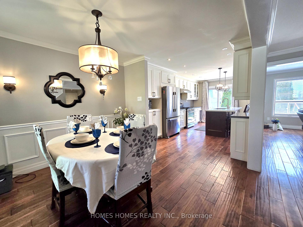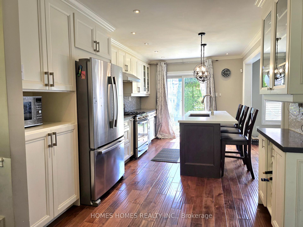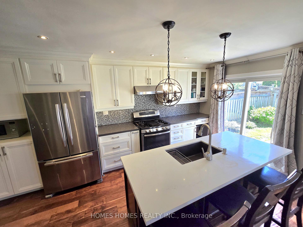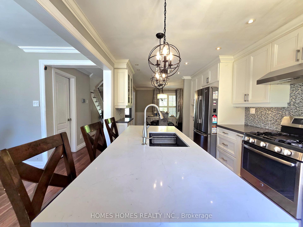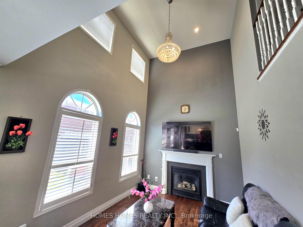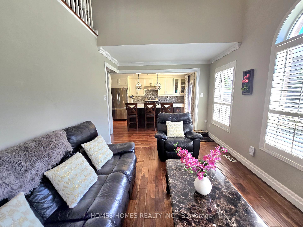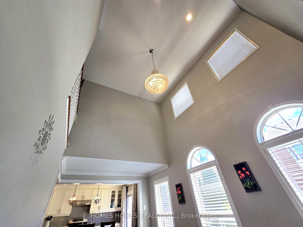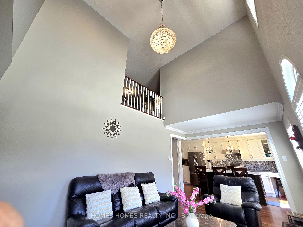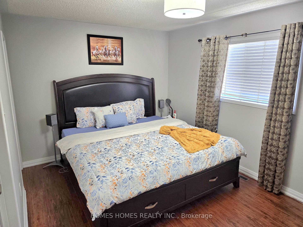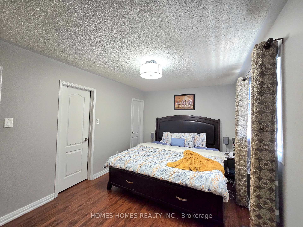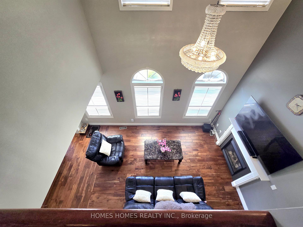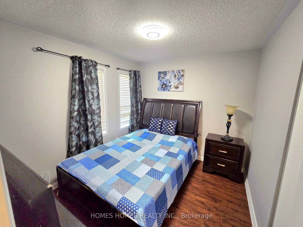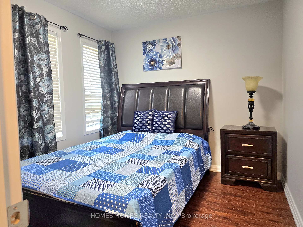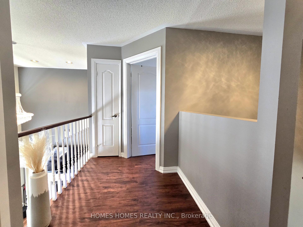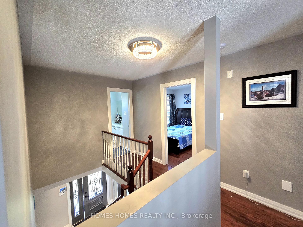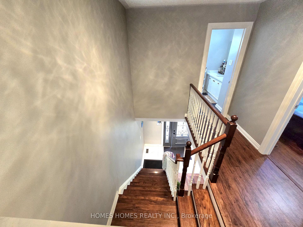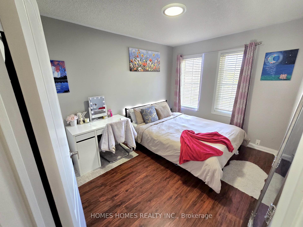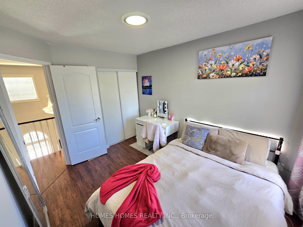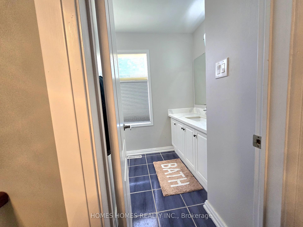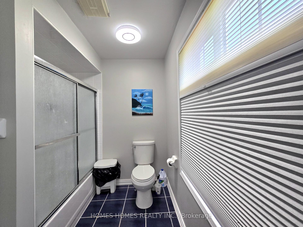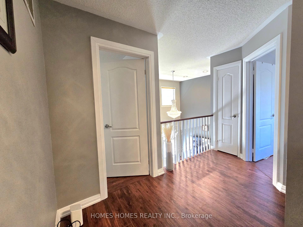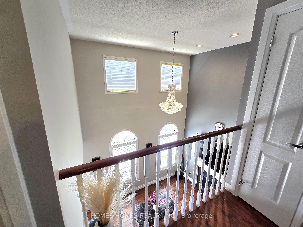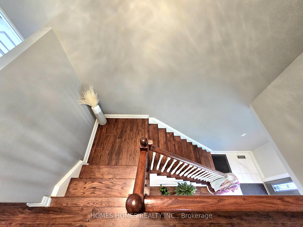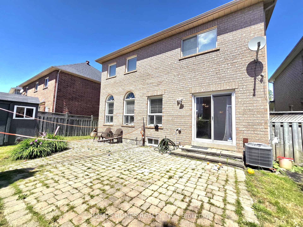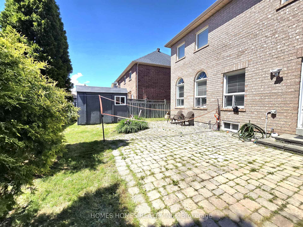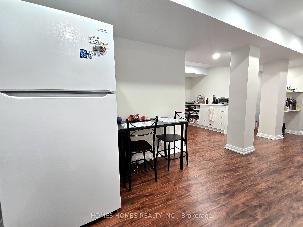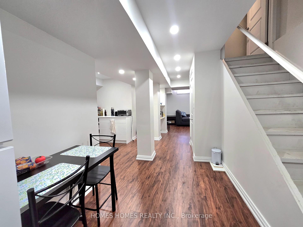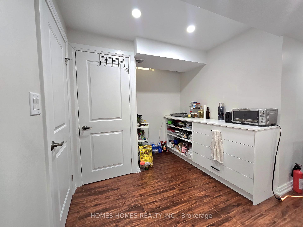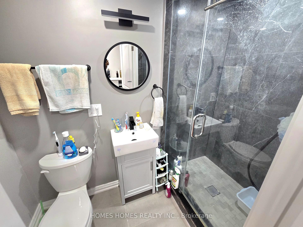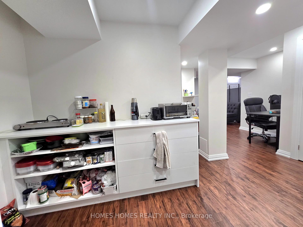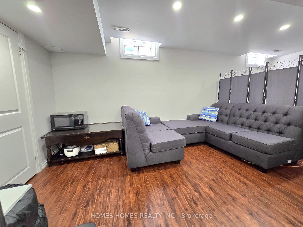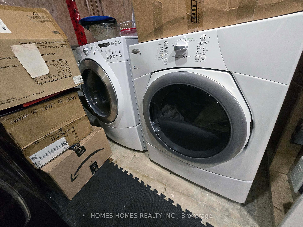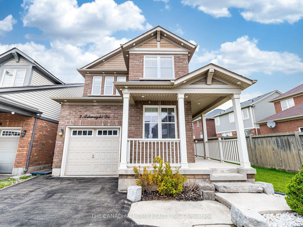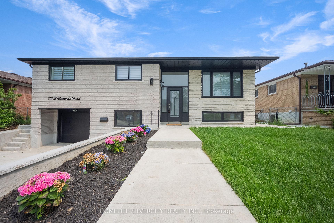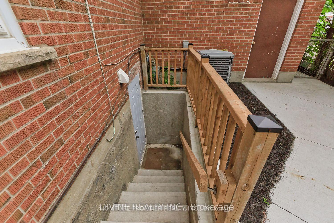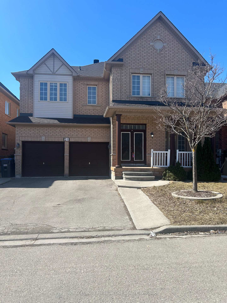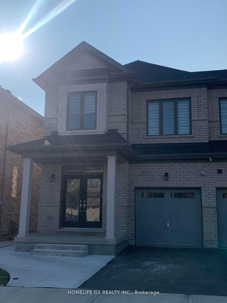6 Grasshopper Way, Brampton, ON L6R 2E4 W12183237
- Property type: Residential Freehold
- Offer type: For Sale
- City: Brampton
- Zip Code: L6R 2E4
- Neighborhood: Grasshopper Way
- Street: Grasshopper
- Bedrooms: 3
- Bathrooms: 4
- Property size: 1500-2000 ft²
- Lot size: 3482.03 ft²
- Garage type: Attached
- Parking: 6
- Heating: Forced Air
- Cooling: Central Air
- Fireplace: 1
- Heat Source: Gas
- Kitchens: 1
- Family Room: 1
- Water: Municipal
- Lot Width: 45.28
- Lot Depth: 76.9
- Construction Materials: Brick
- Parking Spaces: 4
- Sewer: None
- Special Designation: Unknown
- Roof: Other
- Washrooms Type1Pcs: 4
- Washrooms Type3Pcs: 2
- Washrooms Type4Pcs: 3
- Washrooms Type1Level: Second
- Washrooms Type2Level: Second
- Washrooms Type3Level: Main
- Washrooms Type4Level: Basement
- WashroomsType1: 1
- WashroomsType2: 1
- WashroomsType3: 1
- WashroomsType4: 1
- Property Subtype: Detached
- Tax Year: 2024
- Pool Features: None
- Fireplace Features: Family Room
- Basement: Finished, Full
- Tax Legal Description: LOT 248, PLAN 43M1299, BRAMPTON. S/T RIGHT IN FAVOUR OF WELLINGDALE FINANCIAL INC. UNTIL THE LATER OF FIVE (5) YRS. FROM 98 12 16 OR UNTIL THE SAID PLAN NUMBERS 43M1299, 43M1300 ARE ASSUMED BY THE CORPORATION OF THE CITY OF BRAMPTON AS IN LT1897637
- Tax Amount: 5490
Features
- California Shutters; Crown Mouldings
- electric fixtures
- Fireplace
- Fridge
- Garage
- Heat Included
- Stainless Steel Stove
Details
**Gorgeous Turnkey North Facing Detached Home 3 Bed | 4 Bath | Prime High-Demand Area**Premium 45 feet lot***Welcome to this stunning, move-in-ready **3-bedroom, 4 bath detached home** nestled in one of the most sought-after neighborhoods. Entrance from garage to the basement. Thoughtfully upgraded and beautifully maintained, this home is the perfect blend of modern comfort and timeless charm.**Highlights Include:*** **Bright and Spacious Family Room** featuring soaring **high ceilings** and a **beautiful fireplace** a rare and elegant focal point* **Modern Kitchen** with sleek **quartz countertops**, **stainless steel appliances**, and a premium ** gas stove*** California shutters on main floor **Finished basement** with a full bathroom ideal for guests, recreation, or a home office* Direct **interior access to garage and basement** for added convenience* Stylish **piano-style oak staircase** leading to the second floor* All **bathrooms professionally updated** with contemporary finishes**Location Perks:*** Close to **hospitals, schools, parks, and public transit*** Minutes from **shopping malls, Pearson Airport**, and major highways **410 & 407**This is a rare opportunity to own a truly special home in a thriving, family-friendly community. **Just move in and enjoy!**—
- ID: 6998969
- Published: June 7, 2025
- Last Update: June 7, 2025
- Views: 2

