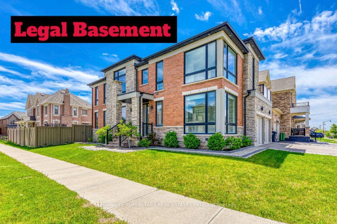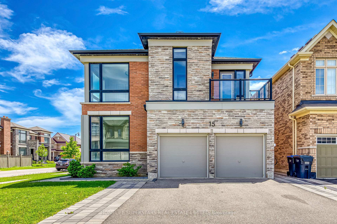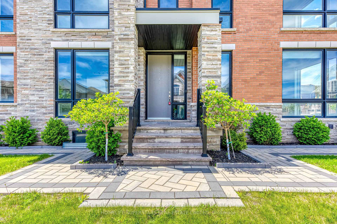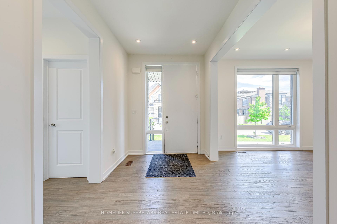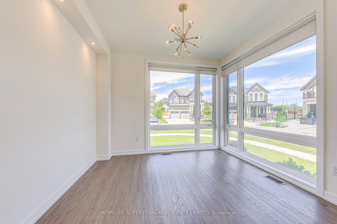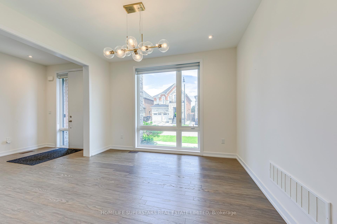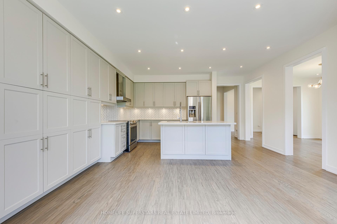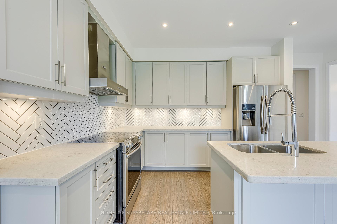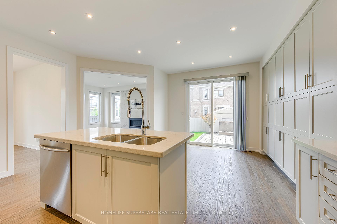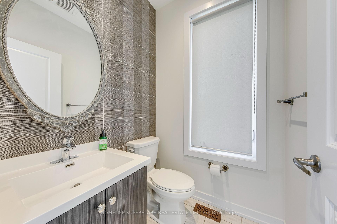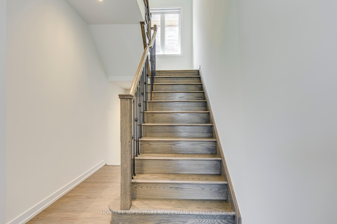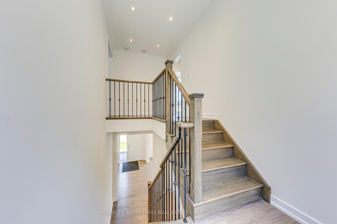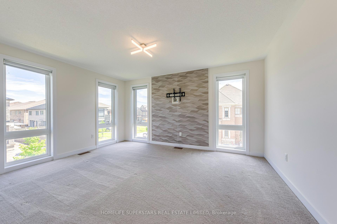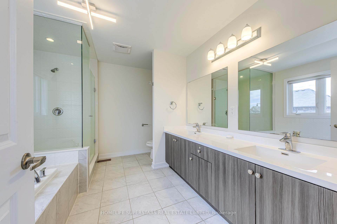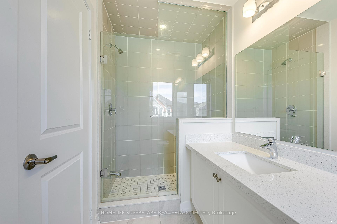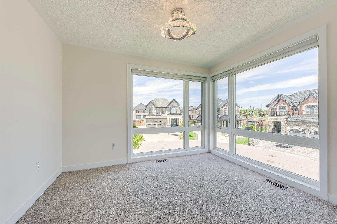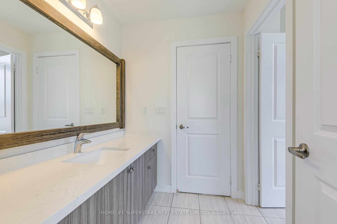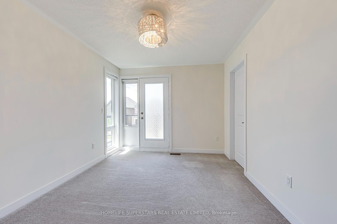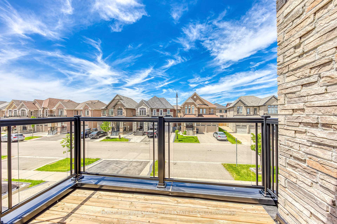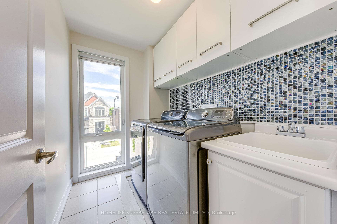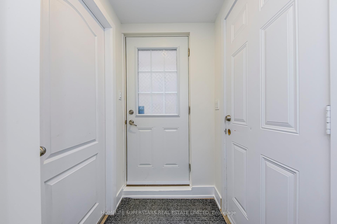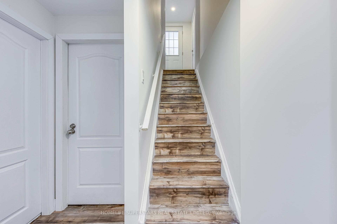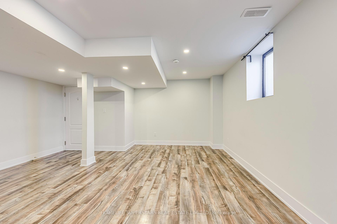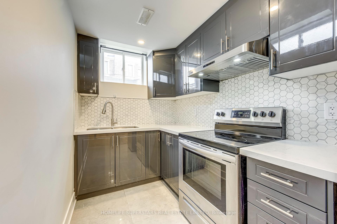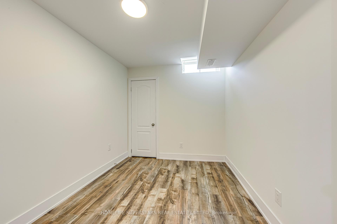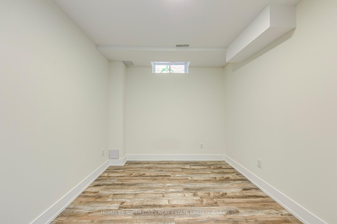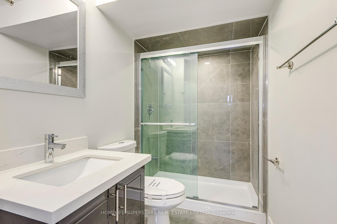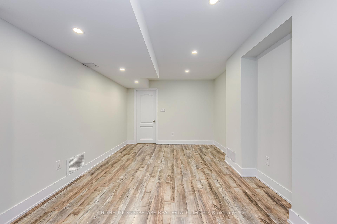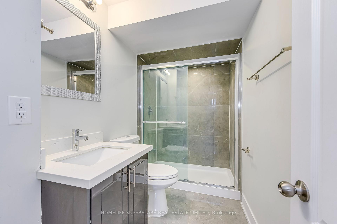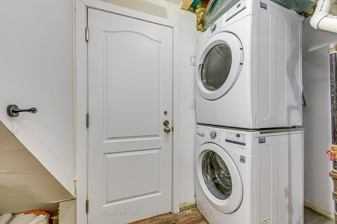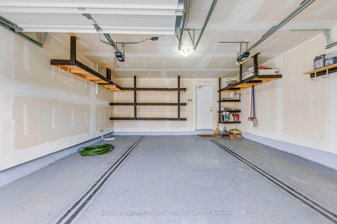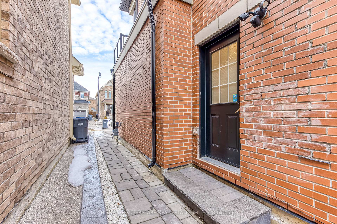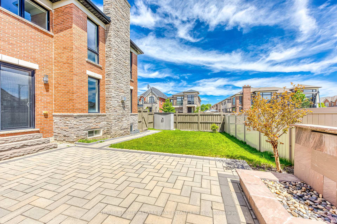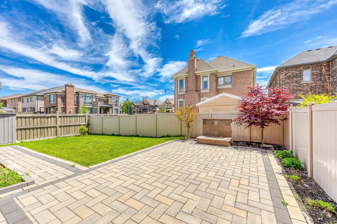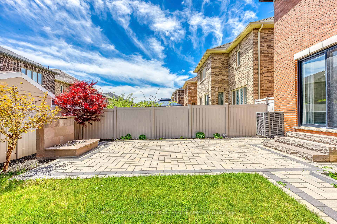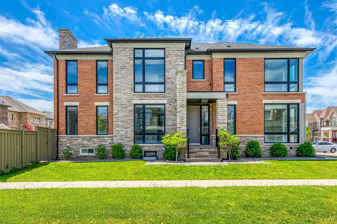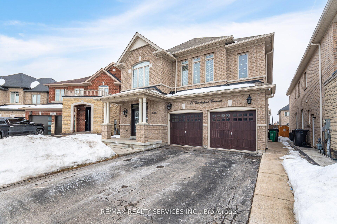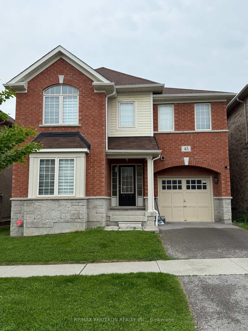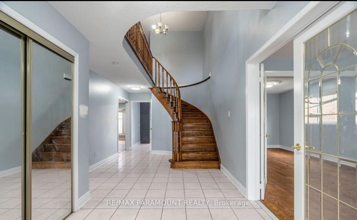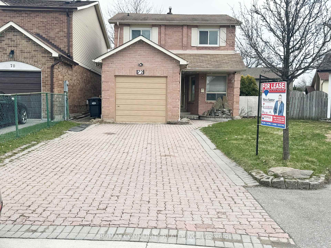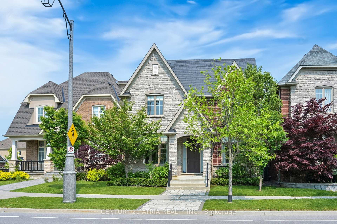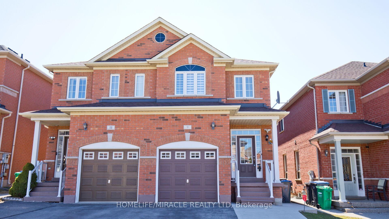15 Dalecrest Road, Brampton, ON L6X 5N3 W12080003
- Property type: Residential Freehold
- Offer type: For Sale
- City: Brampton
- Zip Code: L6X 5N3
- Neighborhood: Dalecrest Road
- Street: Dalecrest
- Bedrooms: 7
- Bathrooms: 6
- Property size: 2500-3000 ft²
- Garage type: Attached
- Parking: 2
- Heating: Forced Air
- Cooling: Central Air
- Fireplace: 1
- Heat Source: Gas
- Kitchens: 2
- Family Room: 1
- Exterior Features: Landscaped, Patio
- Water: Municipal
- Lot Width: 58.92
- Lot Depth: 98.98
- Construction Materials: Brick, Stone
- Parking Spaces: 4
- ParkingFeatures: Private
- Sewer: Sewer
- Special Designation: Unknown
- Roof: Asphalt Shingle
- Washrooms Type1Pcs: 2
- Washrooms Type3Pcs: 4
- Washrooms Type4Pcs: 5
- Washrooms Type5Pcs: 4
- Washrooms Type1Level: Main
- Washrooms Type2Level: Second
- Washrooms Type3Level: Second
- Washrooms Type4Level: Second
- Washrooms Type5Level: Basement
- WashroomsType1: 1
- WashroomsType2: 1
- WashroomsType3: 1
- WashroomsType4: 1
- WashroomsType5: 2
- Property Subtype: Detached
- Tax Year: 2024
- Pool Features: None
- Security Features: Carbon Monoxide Detectors, Smoke Detector
- Fireplace Features: Family Room, Natural Gas
- Basement: Finished, Separate Entrance
- Tax Legal Description: LOT 14, PLAN 43M2009 SUBJECT TO AN EASEMENT FOR ENTRY AS IN PR3141484 CITY OF BRAMPTON
- Tax Amount: 8137
Features
- A/C
- All Elfs
- alll window coverings
- Dishwasher
- Exhaust Fan
- Fireplace
- fountain (backyard)
- Fridge(bsmt)
- Garage
- Garage door openers
- Glass Cooktop
- Heat Included
- Oven
- Sewer
- shed (backyard)
- Stainless Steel fridge
- Stove(bsmt)
- washer & dryer
- Washer Dryer ( Bsmt)
Details
Before You Buy must see this stunning executive home offering style, functionality & an unbeatable location! Shows 10+++. See VIRTUAL TOUR. Step inside a large foyer & be greeted by a bright, spacious layout that exudes warmth & sophistication. The formal living & dining rooms feature elegant hardwood flooring, pot lights and modern light fixtures creating the perfect setting for entertaining guests. At the heart of the home is an open concept chef-inspired kitchen, complete w/ extended cabinets, quartz countertops, a large centre island, herringbone backsplash, and top-tier stainless steel appliances. The breakfast area & glass sliders lead to an outdoor escape with interlock patio, professional landscaping and a soothing water fountain ideal for morning coffee/outdoor dining. Adjacent to the kitchen, the spacious family room is bathed in natural light from the expansive windows. The Stone accent wall with a linear fireplace offers a cozy yet modern aesthetic look. A large powder room with upgraded vanity and accent wall completes the main level. Upstairs, features a luxurious primary suite w/ double-door entry, a large walk-in closet & a 5-pce spa-like ensuite w/ dual sinks, oversized shower & soaker tub. The second bedroom features a private 4-piece bath complete with a frameless glass shower enclosure. The remaining third and fourth bedrooms share a well-designed 4-pce bath, thoughtfully laid out w/ a separate shower & toilet area, a fantastic setup for a growing family. Convenient upper-level laundry comes complete with upper cabinets and backsplash for a polished look. Professionally finished basement features 3 bedrooms, full kitchen, 2 bathrooms (4-piece) and laundry. Easily rents for approx. $2400/month. Basement is LEGAL. Tenants will appreciate the central location. Upgraded 2 car garage with epoxy flooring and shelves
- ID: 6989938
- Published: June 7, 2025
- Last Update: June 7, 2025
- Views: 3

