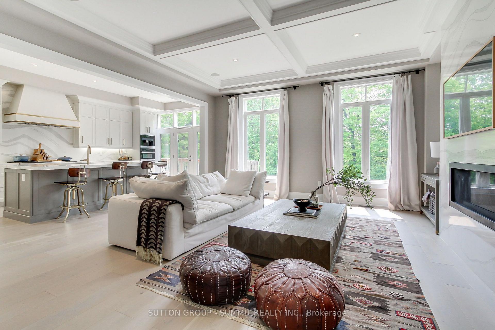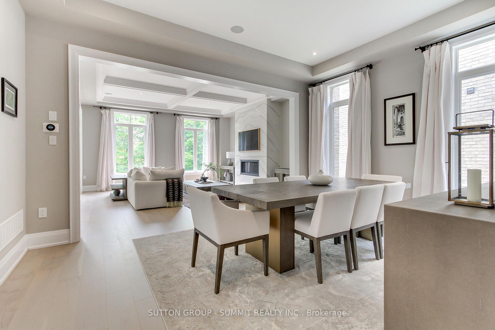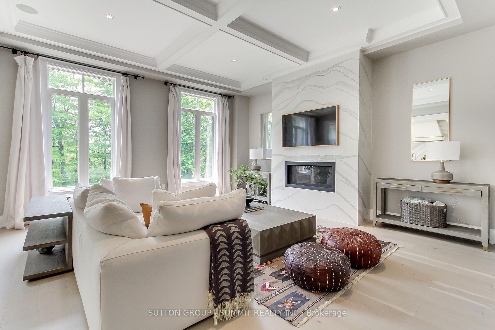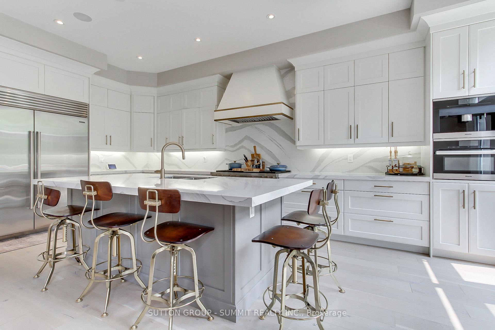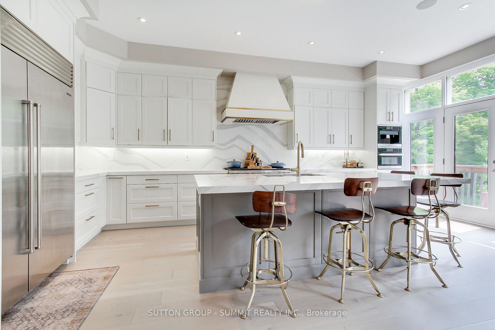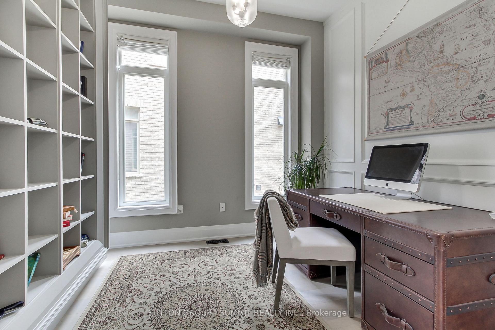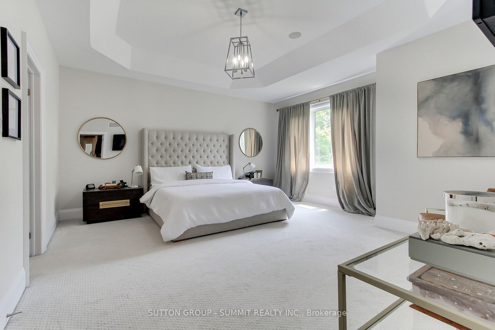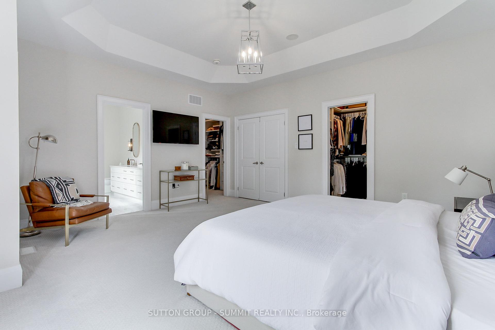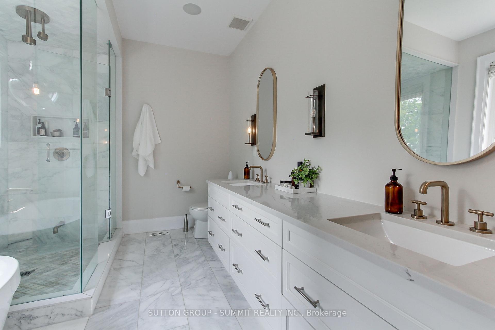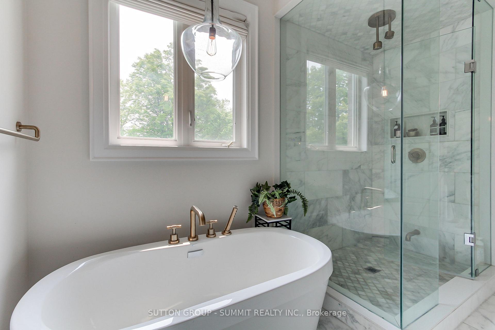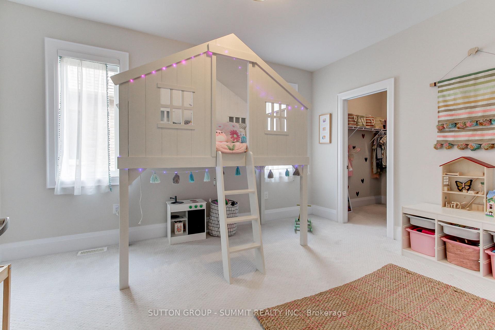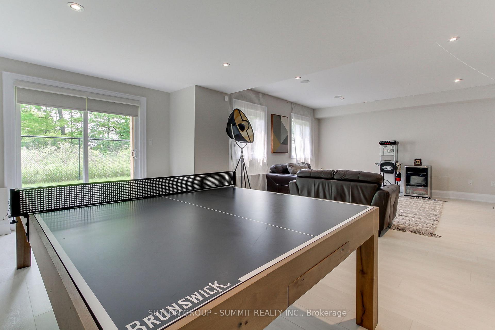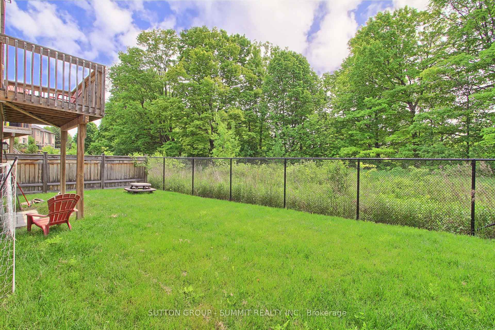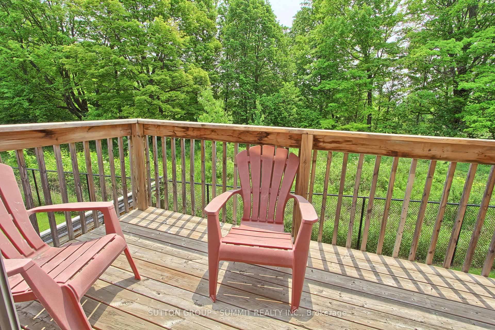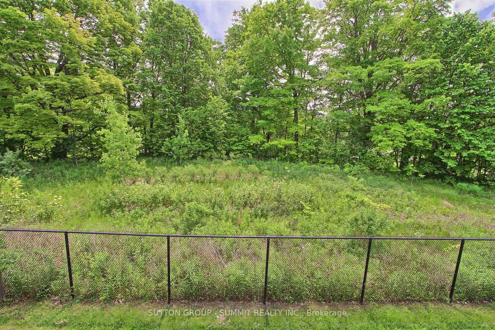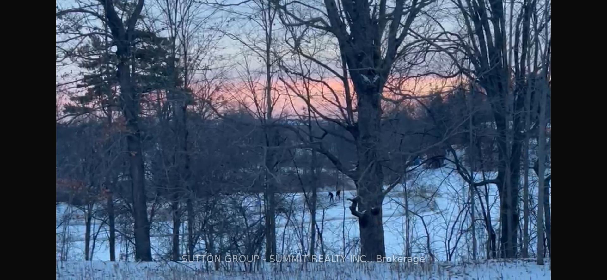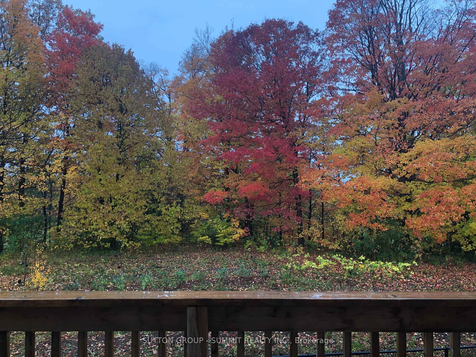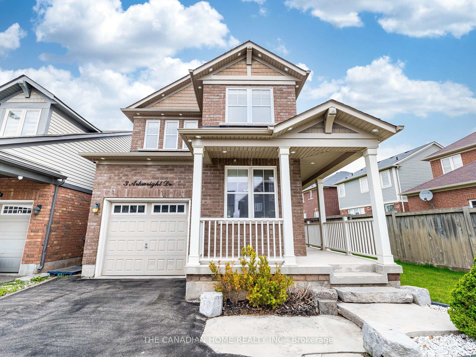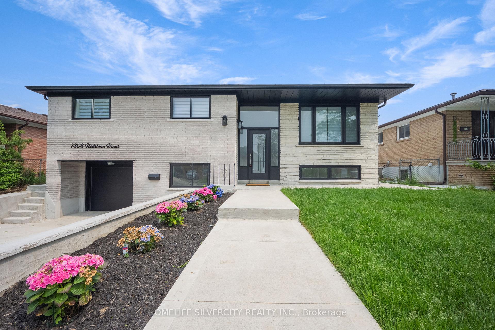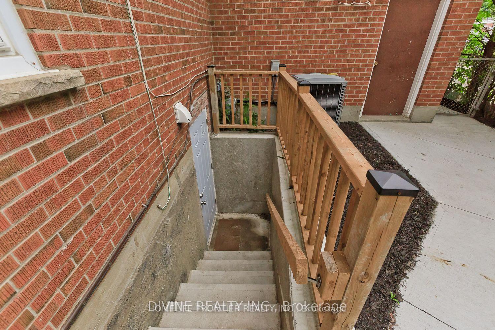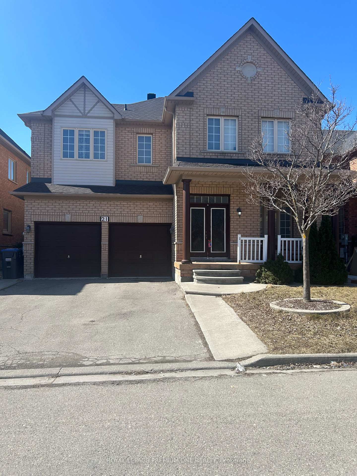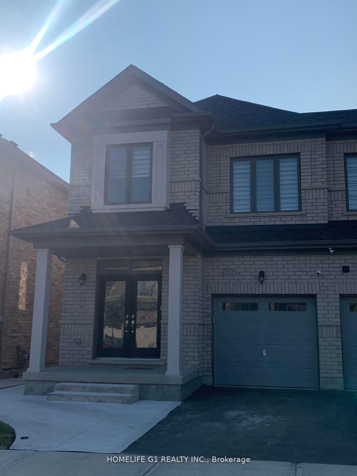11 Foxtrot Lane, Ajax, ON L1T 3S2 E12204033
- Property type: Residential Freehold
- Offer type: For Sale
- City: Ajax
- Zip Code: L1T 3S2
- Neighborhood: Foxtrot Lane
- Street: Foxtrot
- Bedrooms: 7
- Bathrooms: 5
- Property size: 3000-3500 ft²
- Garage type: Attached
- Parking: 4
- Heating: Forced Air
- Cooling: Central Air
- Fireplace: 1
- Heat Source: Gas
- Kitchens: 1
- Family Room: 1
- Property Features: Electric Car Charger
- Water: Municipal
- Lot Width: 36.38
- Lot Depth: 101
- Construction Materials: Brick, Stone
- Parking Spaces: 2
- ParkingFeatures: Private Double
- Lot Irregularities: 53\' back, 101\' on one side & 107\' other
- Sewer: Sewer
- Parcel Of TiedLand: Yes
- Special Designation: Unknown
- Roof: Shingles
- Washrooms Type1Pcs: 2
- Washrooms Type3Pcs: 3
- Washrooms Type4Pcs: 3
- Washrooms Type1Level: Main
- Washrooms Type2Level: Second
- Washrooms Type3Level: Second
- Washrooms Type4Level: Basement
- WashroomsType1: 1
- WashroomsType2: 2
- WashroomsType3: 1
- WashroomsType4: 1
- Property Subtype: Detached
- Tax Year: 2025
- Pool Features: None
- Basement: Finished with Walk-Out
- Tax Legal Description: PLAN 40M2604 PT BLK 9 RP 40R30082 PART 43, PLAN 40R30082 \"TOGETHER WITH AN UNDIVIDED COMMON INTEREST IN DURHAM,COMMON ELEMENTS CONDOMINIUM CORPORATION NO. 303\"
- Tax Amount: 13163
Features
- 48" Wolf Dual gas range stove
- All existing window coverings
- B/I audio speakers and system
- Electric Car Charger
- Elf's
- EV rough-in. Existing b/i Speakers in Master
- Existing 42" Sub-Zero Fridge
- Family
- Fireplace
- Garage
- Heat Included
- in-ground irregation system
- Kitchen and Dining + 3x Sonos speaker Connect amps in the basement.
- Meille B/I premium Coffee Maker
- Miele Speed oven/Microwave combo
- Sewer
- Washer and Dryer. Existing 200amp electrical panel
Details
Experience unparalleled luxury at 11 Foxtrot Lane-a designer-upgraded 5 bed, 5 bath masterpiece backing onto Riverside Golf Course. With over 4,200 sq. ft. of refined living space, this home features soaring 10-ft ceilings, wide-plank oak floors, custom millwork, and a walk-out basement with gym and guest suite. The AYA chef’s kitchen boasts a Sub-Zero fridge, Wolf 48″ range, and Miele built-in appliances. Enjoy spa-inspired ensuites, EV charger rough-in, smart irrigation, and integrated Sonos sound system. Every detail, from Cambria quartz fireplace to Brizo brass fixtures, exudes luxury. Over $350K in upgrades. Arare opportunity. Must See! Shows 10+++
- ID: 6972373
- Published: June 7, 2025
- Last Update: June 7, 2025
- Views: 3

