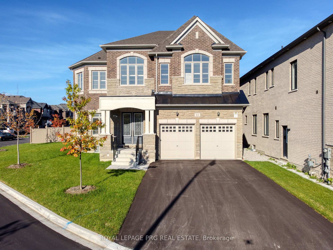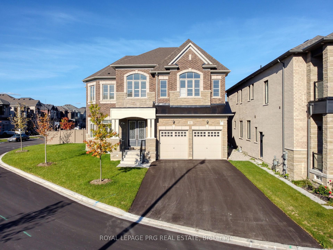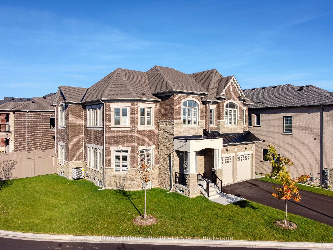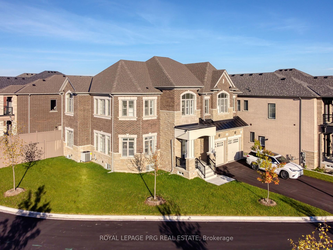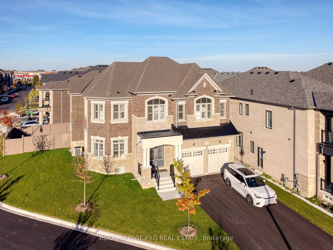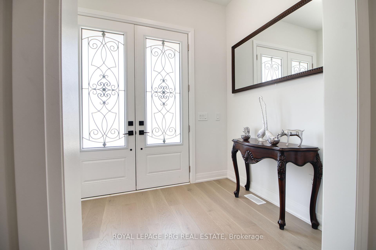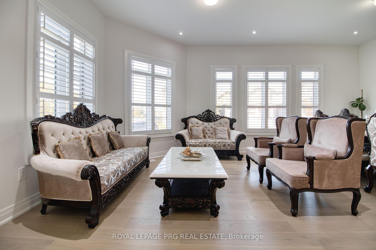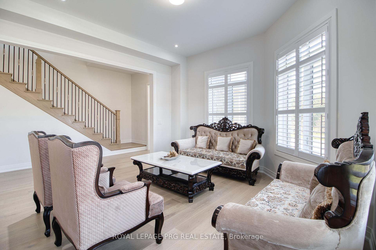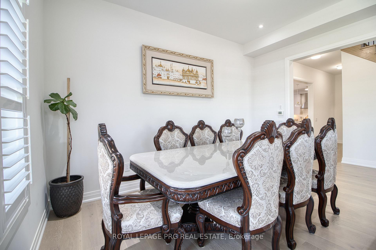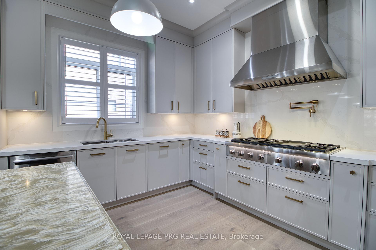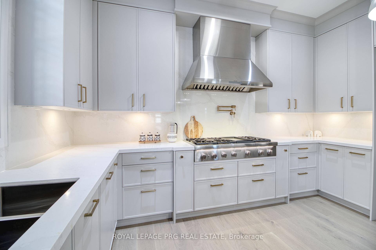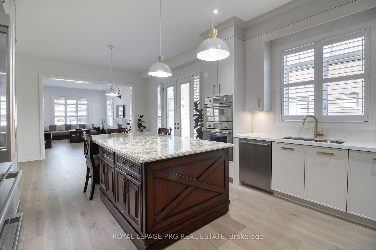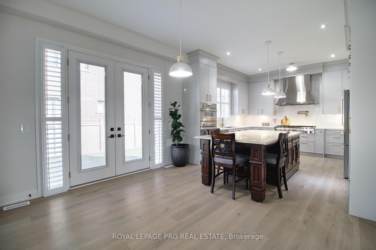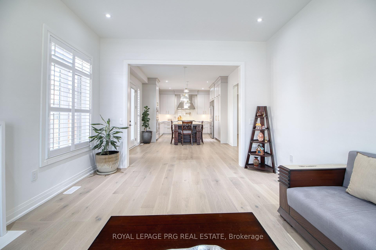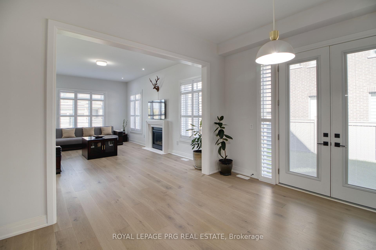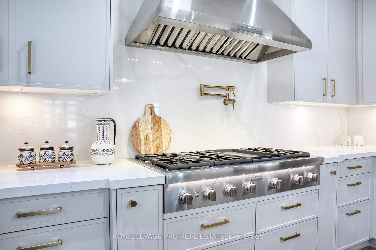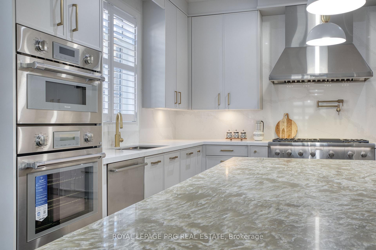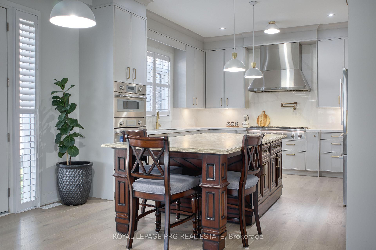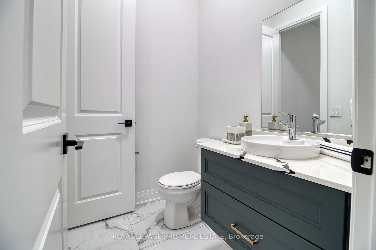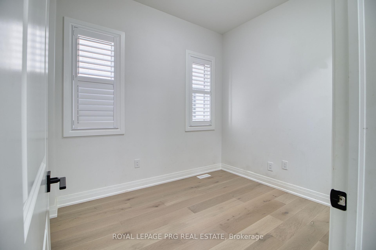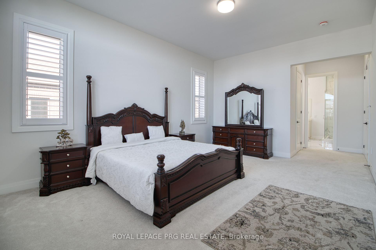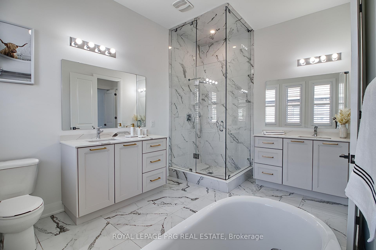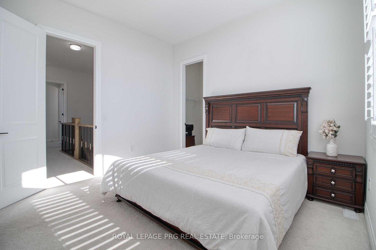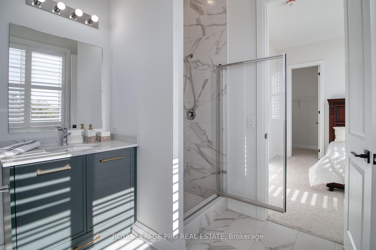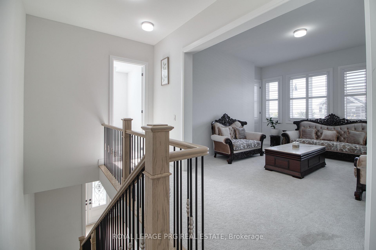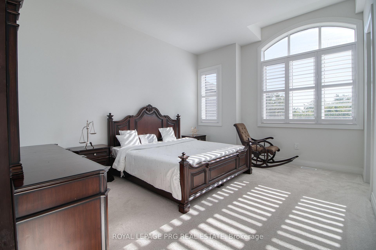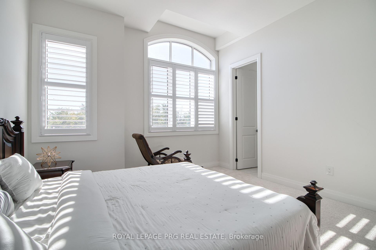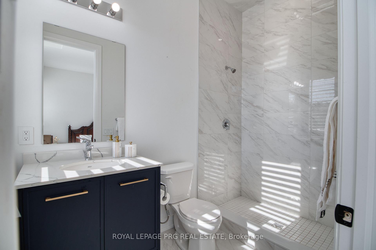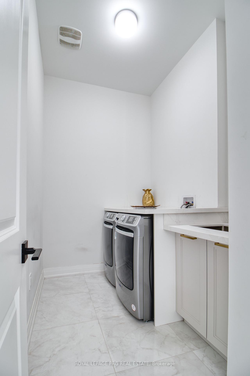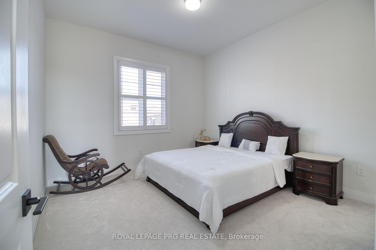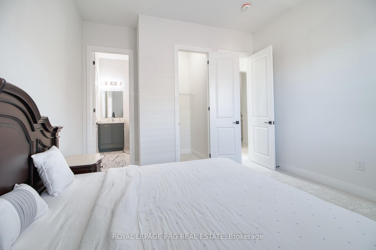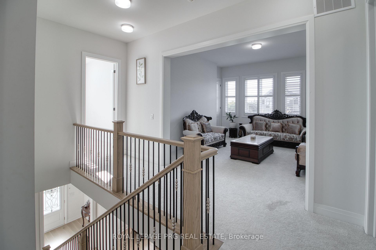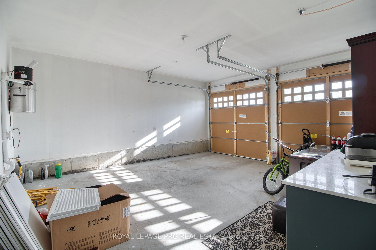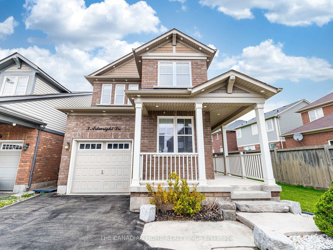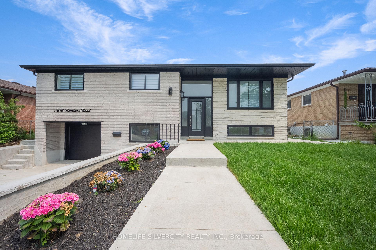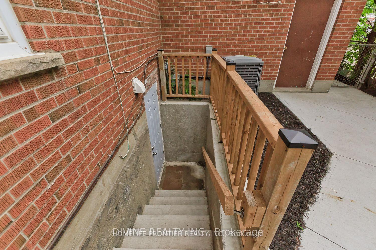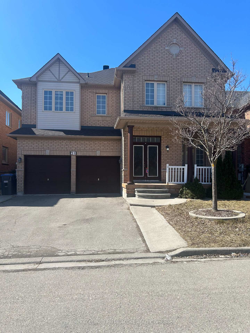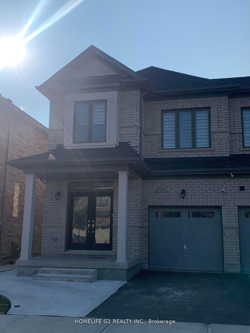11 Jura Crescent, Brampton, ON L6P 4R3 W12125831
- Property type: Residential Freehold
- Offer type: For Lease
- City: Brampton
- Zip Code: L6P 4R3
- Neighborhood: Jura Crescent
- Street: Jura
- Bedrooms: 5
- Bathrooms: 5
- Property size: 3000-3500 ft²
- Garage type: Attached
- Parking: 6
- Heating: Forced Air
- Cooling: Central Air
- Heat Source: Electric
- Furnished: Unfurnished
- Kitchens: 1
- Days On Market: 32
- Family Room: 1
- Property Features: Wooded/Treed, School, Public Transit, Place Of Worship, Library, Fenced Yard
- Water: Municipal
- Construction Materials: Brick, Stone
- Parking Spaces: 4
- ParkingFeatures: Available
- Private Entrance: 1
- Sewer: Septic
- Special Designation: Unknown
- Roof: Asphalt Shingle
- Washrooms Type1Pcs: 2
- Washrooms Type3Pcs: 3
- Washrooms Type1Level: Main
- Washrooms Type2Level: Second
- Washrooms Type3Level: Second
- WashroomsType1: 1
- WashroomsType2: 1
- WashroomsType3: 3
- Property Subtype: Detached
- Pool Features: None
- Laundry Features: In-Suite Laundry
- Basement: Unfinished, Walk-Up
Features
- All Appliances
- CentralVacuum
- Fenced Yard
- Fireplace
- Garage
- Heat Included
- Library
- Place Of Worship
- Public Transit
- School
- Sewer
- window coverings
- Wooded/Treed
Details
One year Old in the well-established community.80 ft wide along the rear property line facing North East Direction is available for lease, this stunning open-concept home, Main Flr Office, no house on front lush nature greenery, a spacious living room with a dedicated dining space for formal gatherings. A huge family room, Kitchen with breakfast area round up the main floor. The second floor has 4 bedrooms each with its own ensuite and a walk in closets& Flex room,10ft Smooth ceilings on the main floor, 10ft smooth Ceiling on second floor and 9ft in the basement, 5″x 3/4″ hardwood flooring, main floor, Builder upgraded kitchen 48″cooktop,Thermador appliances match with the full-height cabinetry, a spacious pantry with shelves and lower drawers, a bright breakfast area with big glass Patio door. No sidewalk, huge Driveway with 6 cars parking!! **EXTRAS** Huge backyard!! separate side entrance to walk up unspoiled basement. Shopping Centers, Restaurants and Much More are couple minutes drive away. Thank You For Showing.
- ID: 6962852
- Published: June 6, 2025
- Last Update: June 7, 2025
- Views: 3

