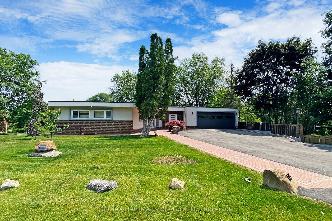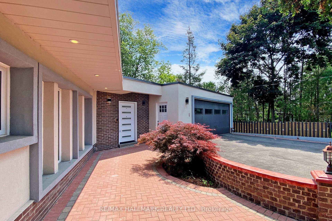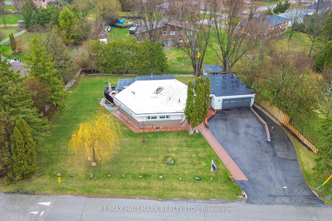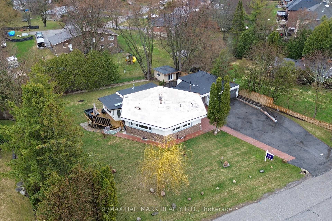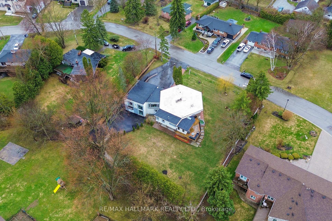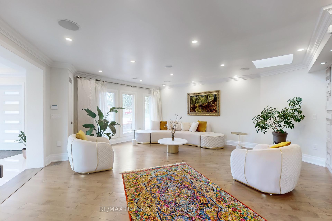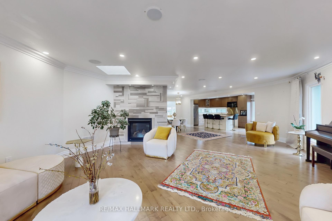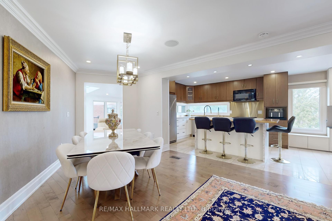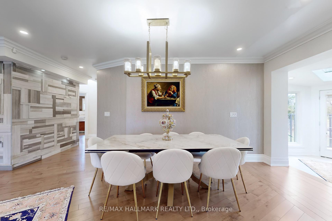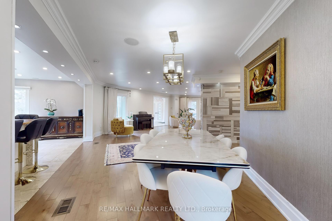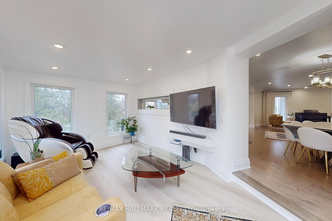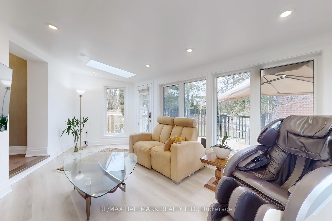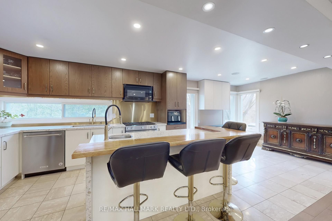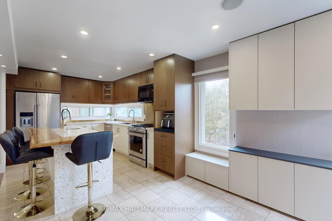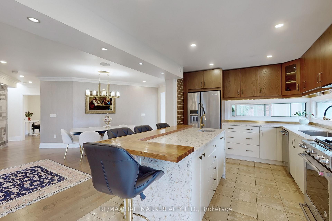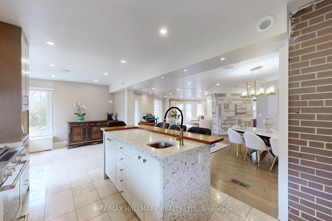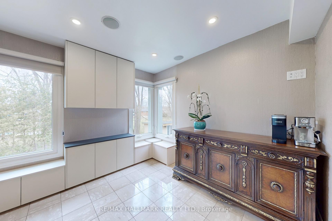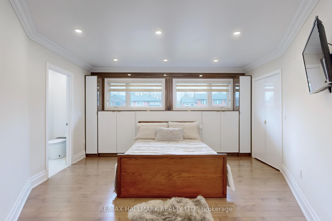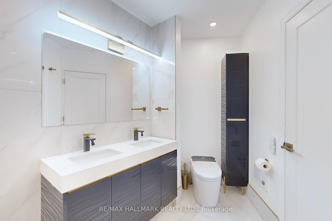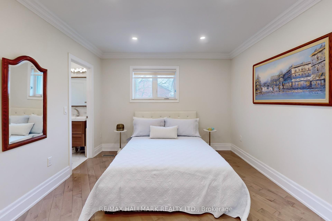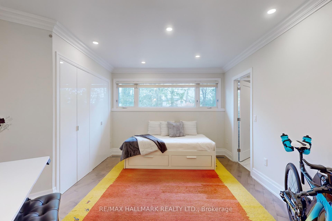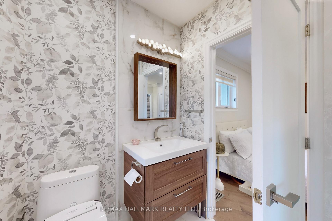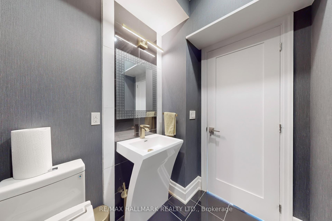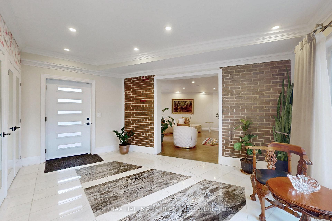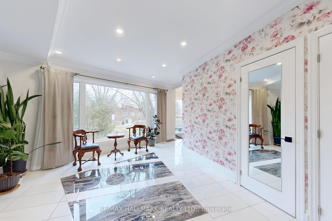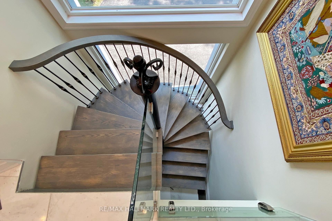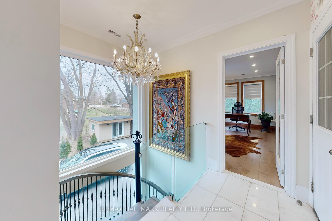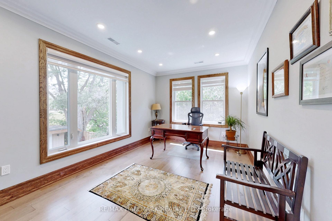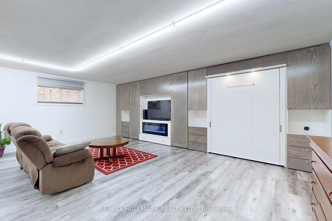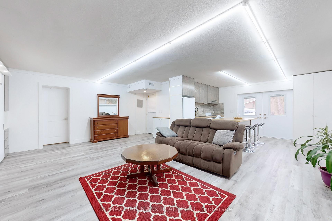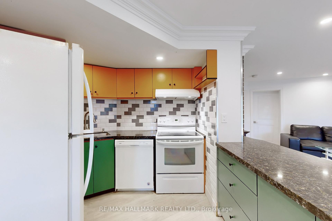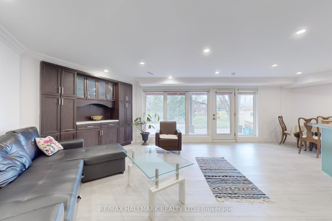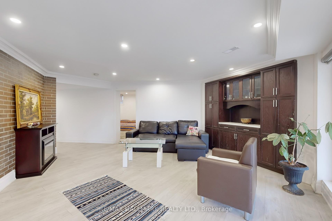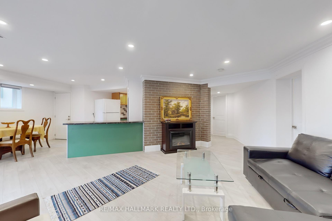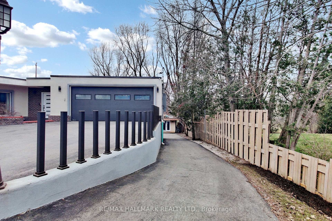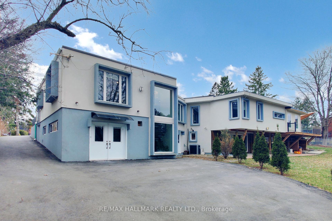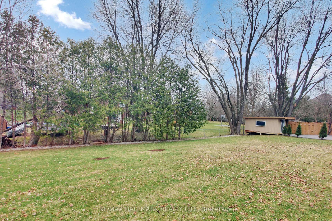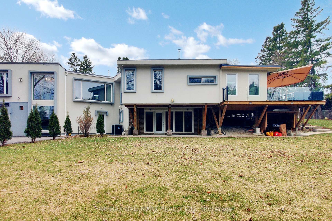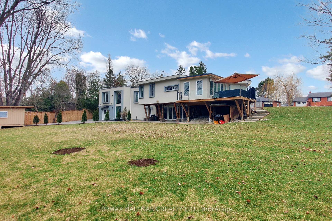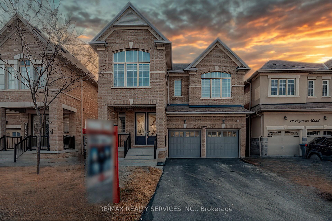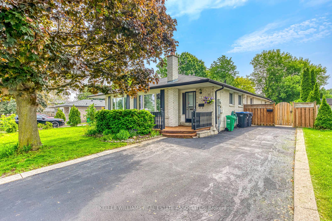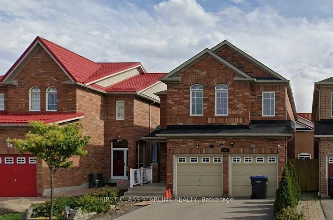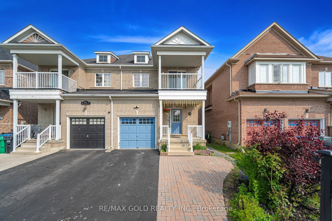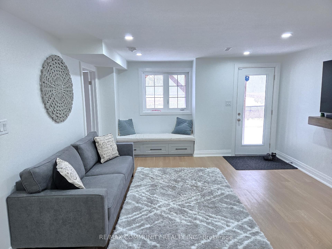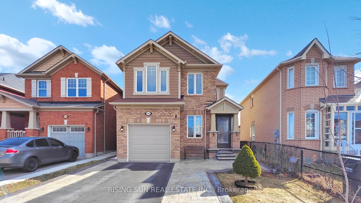115 Lynwood Crescent, King, ON L0G 1N0 N12144888
- Property type: Residential Freehold
- Offer type: For Sale
- City: King
- Zip Code: L0G 1N0
- Neighborhood: Lynwood Crescent
- Street: Lynwood
- Bedrooms: 5
- Bathrooms: 6
- Property size: 2500-3000 ft²
- Garage type: Attached
- Parking: 15
- Heating: Forced Air
- Cooling: Central Air
- Heat Source: Gas
- Kitchens: 3
- Family Room: 1
- Telephone: Yes
- Property Features: Greenbelt/Conservation, Library, Wooded/Treed
- Water: Municipal
- Lot Width: 150.13
- Lot Depth: 153.78
- Construction Materials: Stucco (Plaster), Brick
- Parking Spaces: 13
- ParkingFeatures: Private Double
- Lot Irregularities: (151.06 x150.13 x153.78 x130.12)ft Irreg
- Sewer: Sewer
- Special Designation: Unknown
- Roof: Flat
- Washrooms Type1Pcs: 4
- Washrooms Type3Pcs: 2
- Washrooms Type4Pcs: 4
- Washrooms Type5Pcs: 3
- Washrooms Type1Level: Main
- Washrooms Type2Level: Main
- Washrooms Type3Level: Main
- Washrooms Type4Level: Basement
- Washrooms Type5Level: Basement
- WashroomsType1: 1
- WashroomsType2: 1
- WashroomsType3: 1
- WashroomsType4: 2
- WashroomsType5: 1
- Property Subtype: Detached
- Tax Year: 2024
- Pool Features: None
- Basement: Walk-Out, Finished
- Lot Features: Irregular Lot
- Tax Legal Description: Lt 25 Pl457 King; King
- Tax Amount: 6062
Features
- 2 Range Hood
- All Stainless Steel Appliances(Gas Stove
- Basement: 2 Fridges
- Built In Murphy Bed.
- Built-in Microwave
- Cable TV Included
- CentralVacuum
- Dishwasher
- Dryer
- Fireplace
- Fridge
- Garage
- Greenbelt/Conservation
- Heat Included
- Library
- One Combo Washer/Dryer Unit
- Sewer
- Stove
- Washer
- Washer And Dryer
- Wooded/Treed
Details
Discover the perfect blend of luxury and tranquillity in this stunning property located in the highly sought-after Nobleton area. With an impressive 150-foot frontage, this home offers a spacious and serene escape from the bustling city, making it an ideal haven for families seeking peace and security. Upon entering, you will be welcomed by a spacious foyer, and off the foyer is a thoughtfully designed private office space that creates an ideal environment for productivity. Entertain family and friends in the generously sized living room, which seamlessly connects to the modern open-concept kitchen. The dining room flows directly into a bright and airy solarium, perfect for gatherings, relaxation, and enjoying views of the expansive outdoor space. This property has undergone a complete renovation within the last six years, ensuring that you won’t have to worry about outdated systems. The versatile basement features two walk-out units: a spacious two-bedroom apartment and a cozy bachelor apartment. Both units are fully self-contained, each equipped with its own laundry facilities and kitchens, making them perfect for guests or in-laws.The main floor is 2,480 sqft, plus a 165 sqft sunroom.
- ID: 6945008
- Published: June 6, 2025
- Last Update: June 7, 2025
- Views: 2

