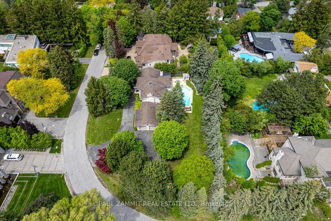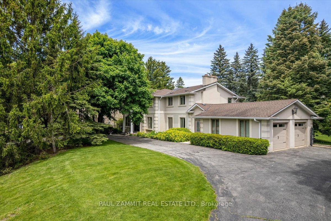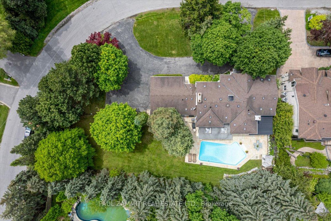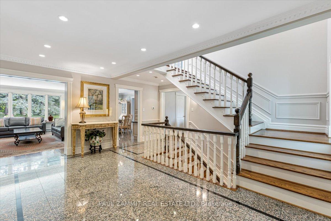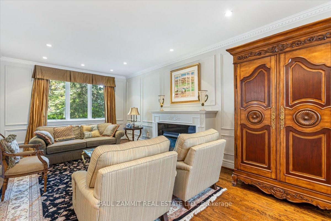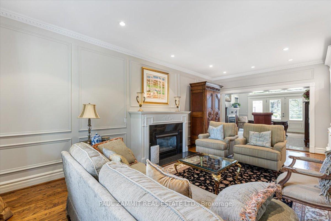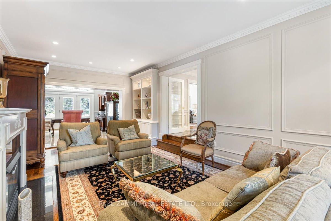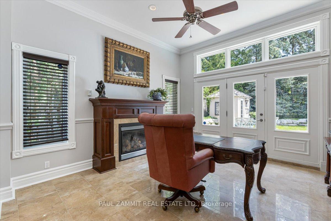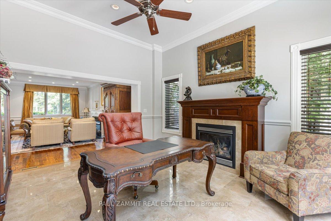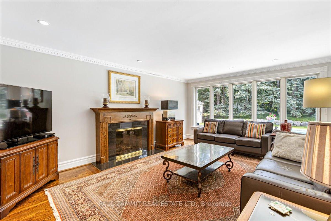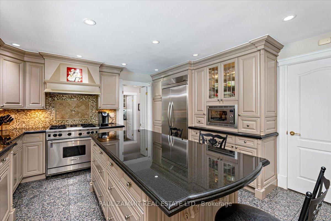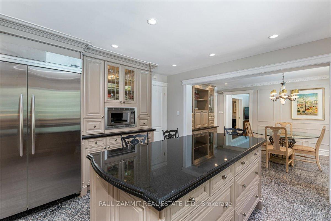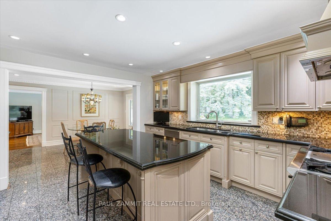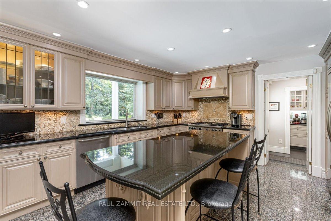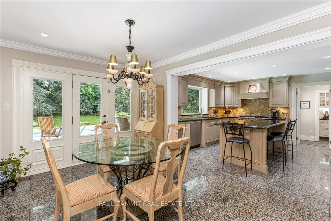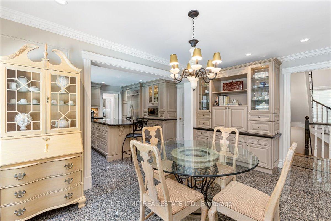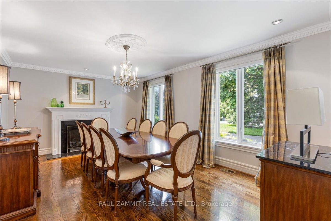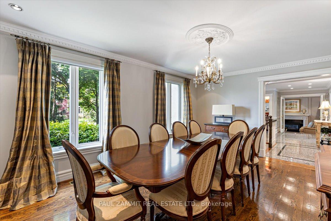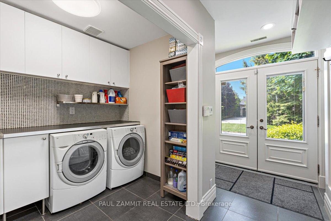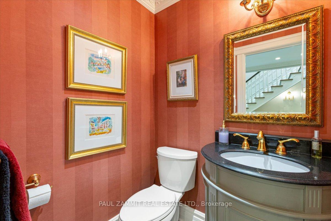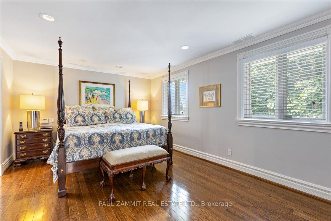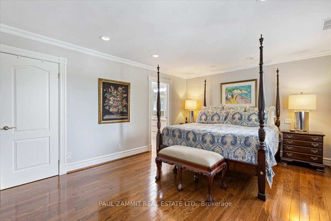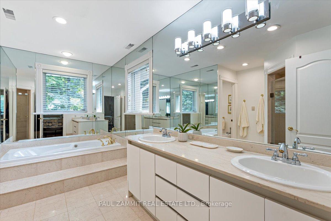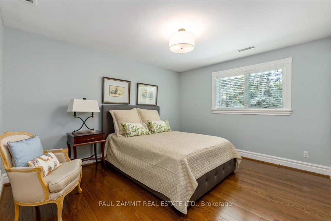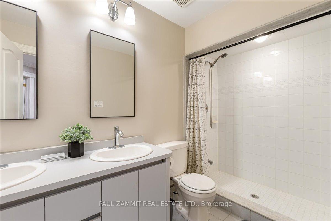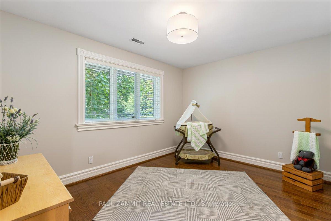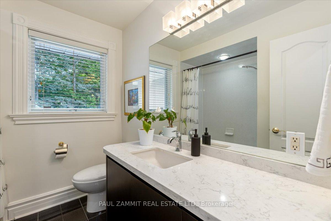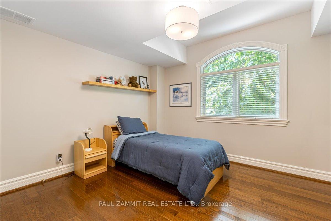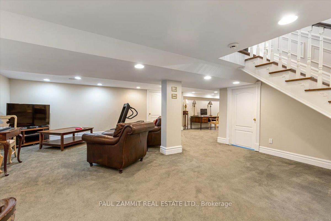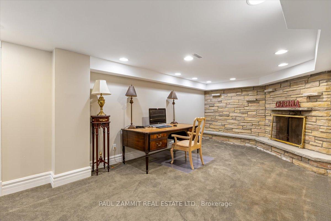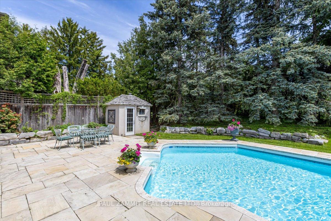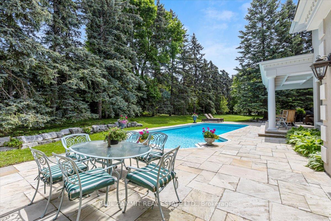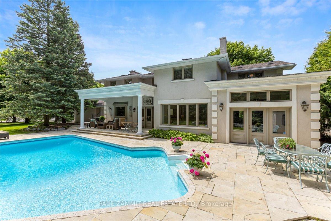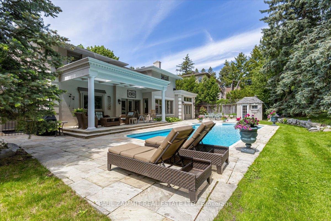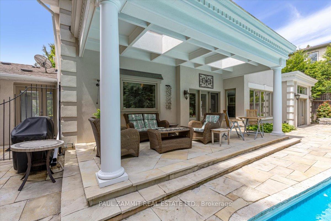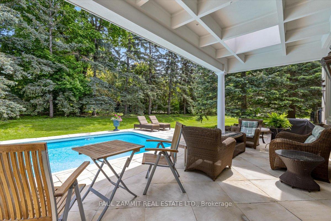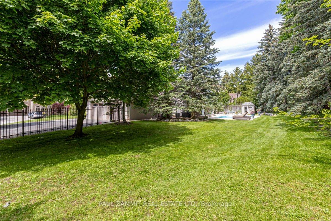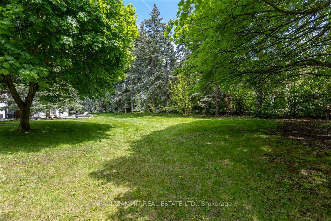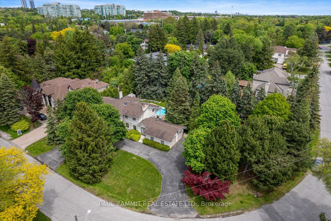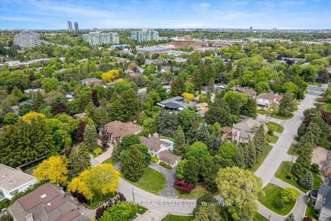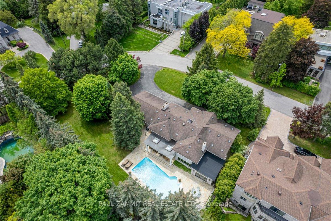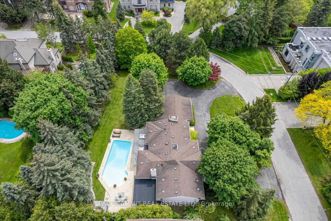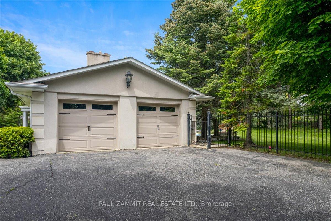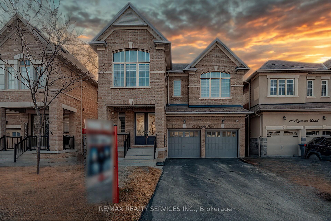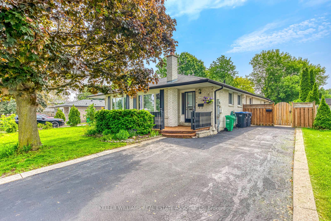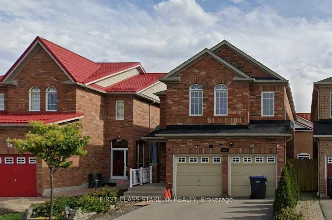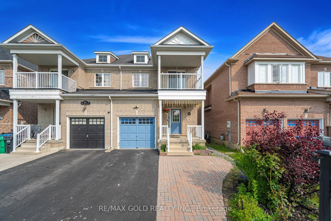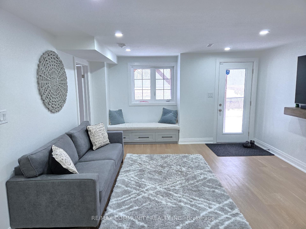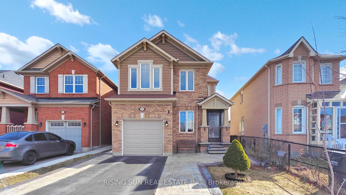28 Thornlea Road, Markham, ON L3T 1X3 N12184104
- Property type: Residential Freehold
- Offer type: For Sale
- City: Markham
- Zip Code: L3T 1X3
- Neighborhood: Thornlea Road
- Street: Thornlea
- Bedrooms: 5
- Bathrooms: 4
- Property size: < 700 ft²
- Garage type: Attached
- Parking: 8
- Heating: Forced Air
- Cooling: Central Air
- Heat Source: Gas
- Kitchens: 1
- Family Room: 1
- Telephone: Available
- Water: Municipal
- Lot Width: 251
- Lot Depth: 150.23
- Construction Materials: Brick
- Parking Spaces: 6
- ParkingFeatures: Private, Circular Drive
- Lot Irregularities: R=186.
- Sewer: Sewer
- Special Designation: Unknown
- Zoning: Res
- Roof: Shingles
- Washrooms Type1Pcs: 6
- Washrooms Type3Pcs: 4
- Washrooms Type4Pcs: 2
- Washrooms Type1Level: Second
- Washrooms Type2Level: Second
- Washrooms Type3Level: Second
- Washrooms Type4Level: Main
- WashroomsType1: 1
- WashroomsType2: 1
- WashroomsType3: 1
- WashroomsType4: 1
- Property Subtype: Detached
- Tax Year: 2024
- Pool Features: Inground
- Basement: Finished
- Tax Legal Description: LT 73 REGISTRAR\'S COMPILED PLAN 9766 MARKHAM ; MARKHAM
- Tax Amount: 14433
Features
- B/I Dishwasher
- B/I Microwave
- Blinds
- Cable TV Included
- CAC
- electric light fixtures
- Fireplace
- Front Load Washer & Dryer
- Garage
- garage door opener and 2 remotes
- Heat Included
- Inground pool
- Pool Heater (as is)
- Sewer
- Stainless Steel Kitchen Aid Fridge/Freezer
- Wolf gas stove
Details
This Stunning 5-Bedroom & 5 Bathroom home sits on a rare 1/2 acre lot with approx 251 frontage on a Quiet Cul-de-Sac, Nestled in one of Thornhill’s most sought-after neighborhoods, offering privacy and prestige. Perfect for family living and entertaining, the home features a spacious layout, elegant principal rooms, and a gourmet kitchen overlooking the expansive backyard. The main level includes a cozy family room with a fireplace and formal living/dining areas with large windows for natural light. Upstairs, five generously sized bedrooms include a luxurious primary suite with a spa-inspired 6pc ensuite and walk-in closet. Step outside to your private oasis, a beautifully landscaped backyard with a heated inground pool, mature trees, and plenty of space for outdoor entertaining. Additional highlights: Finished basement with large recreation room, Double garage and circular driveway with ample driveway parking. Minutes to top-rated schools, parks, golf clubs, and shopping. A rare opportunity to own a premium home in the heart of Thornhill. **OPEN HOUSE SATURDAY 2-4 P.M.**
- ID: 6940237
- Published: June 6, 2025
- Last Update: June 7, 2025
- Views: 4

