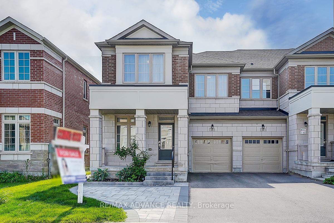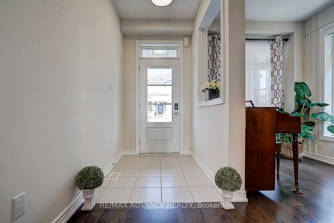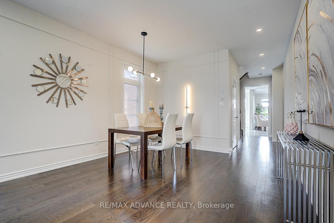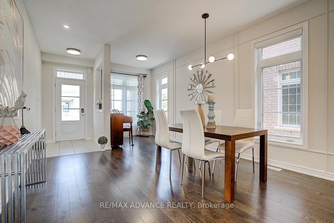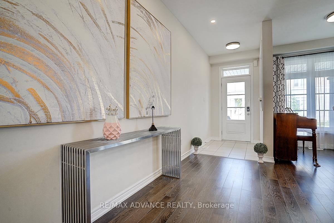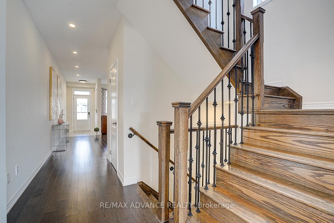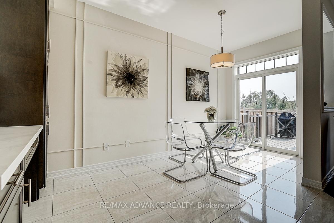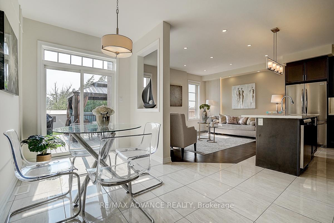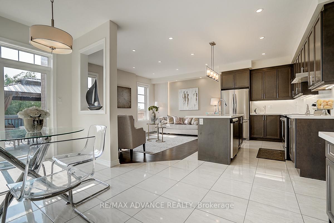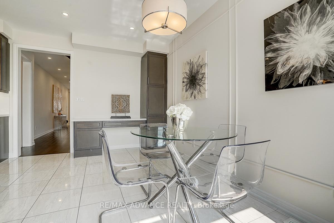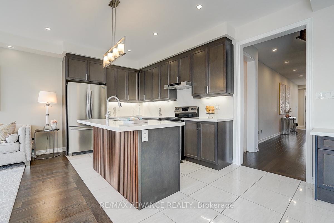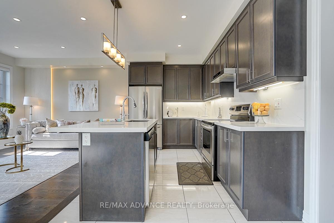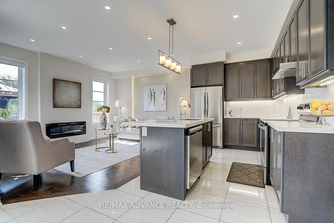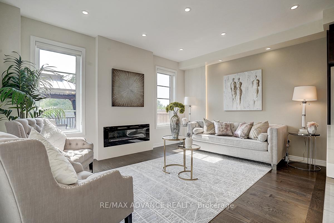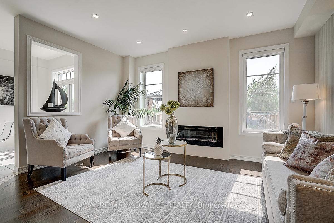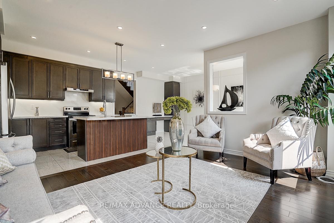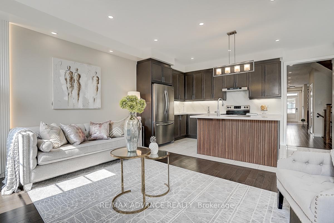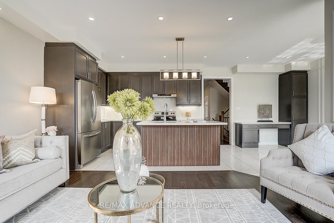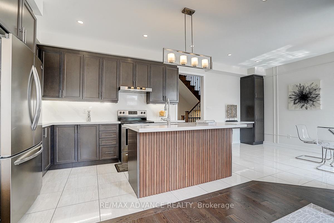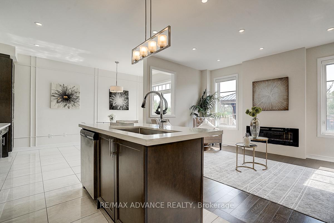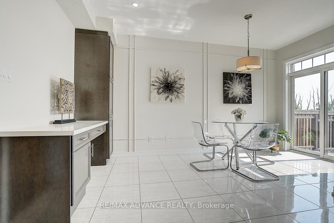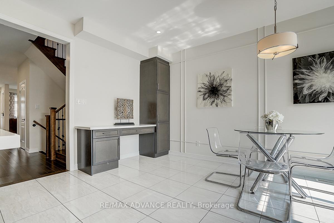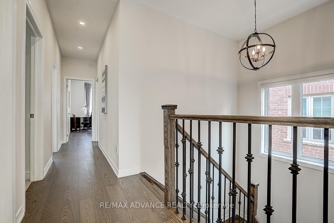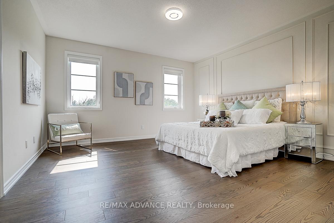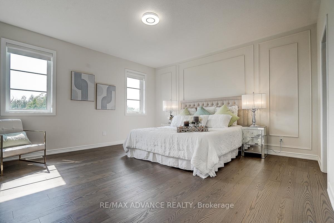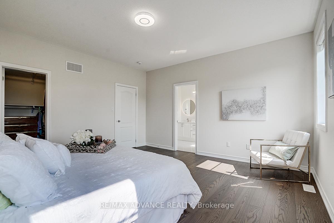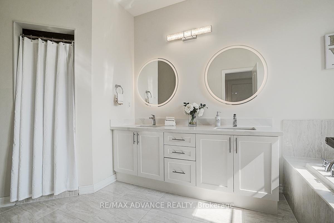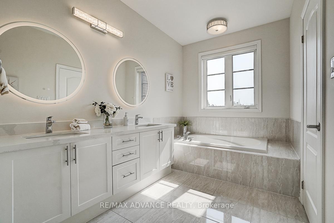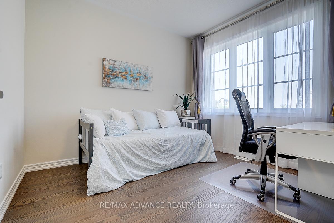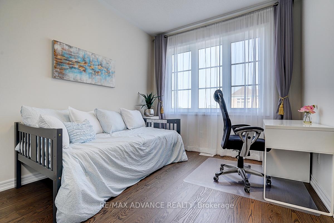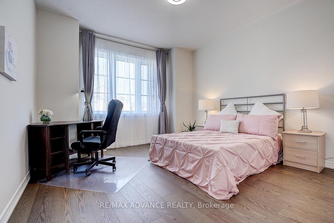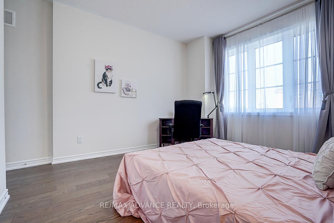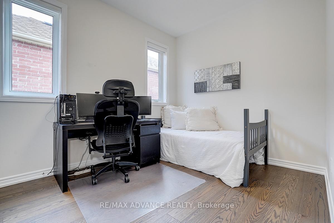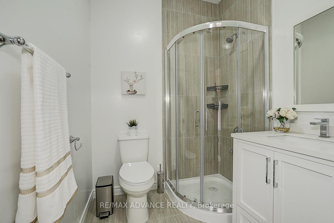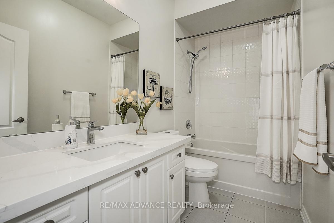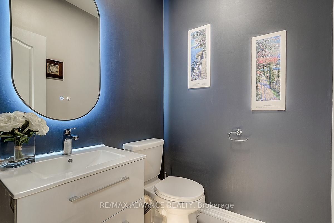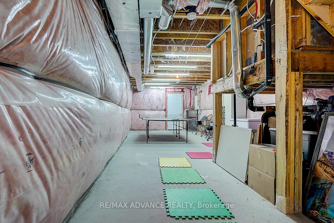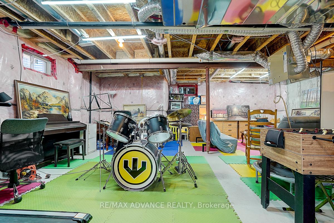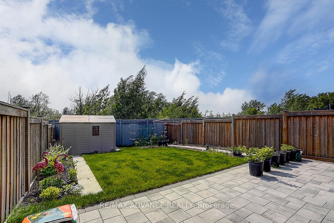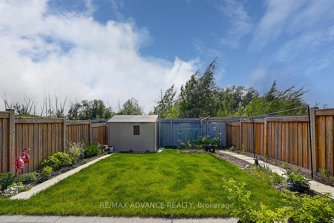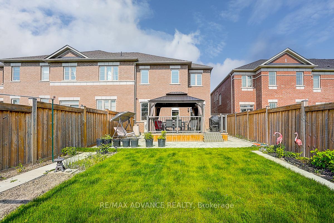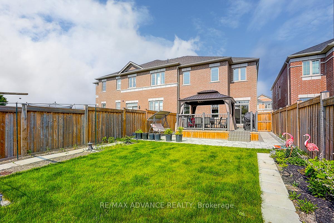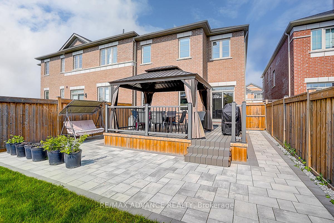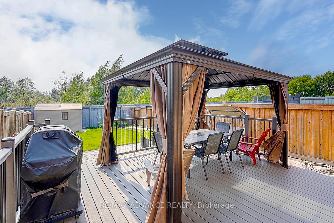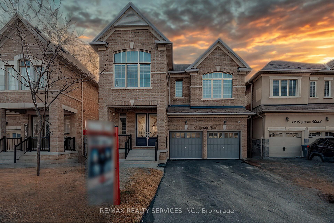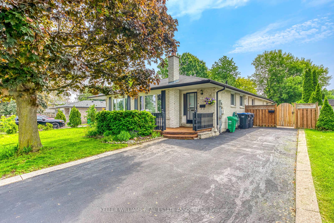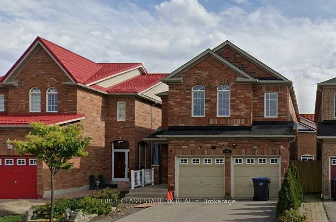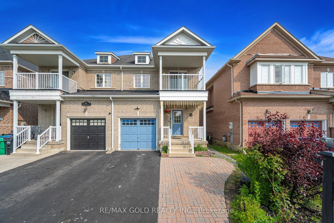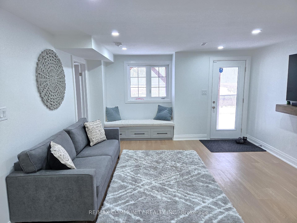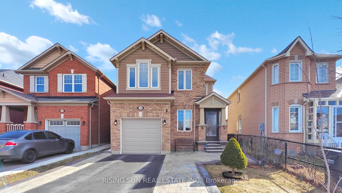24 Decast Crescent, Markham, ON L6B 1N6 N12202262
- Property type: Residential Freehold
- Offer type: For Sale
- City: Markham
- Zip Code: L6B 1N6
- Neighborhood: Decast Crescent
- Street: Decast
- Bedrooms: 4
- Bathrooms: 4
- Property size: 2000-2500 ft²
- Garage type: Built-In
- Parking: 4
- Heating: Forced Air
- Cooling: Central Air
- Heat Source: Gas
- Kitchens: 1
- Exterior Features: Deck, Patio
- Water: Municipal
- Lot Width: 28.54
- Lot Depth: 135.96
- Construction Materials: Concrete, Brick
- Parking Spaces: 3
- Sewer: Sewer
- Special Designation: Unknown
- Roof: Asphalt Shingle
- Washrooms Type1Pcs: 2
- Washrooms Type3Pcs: 4
- Washrooms Type4Pcs: 5
- Washrooms Type1Level: Main
- Washrooms Type2Level: Second
- Washrooms Type3Level: Second
- Washrooms Type4Level: Second
- WashroomsType1: 1
- WashroomsType2: 1
- WashroomsType3: 1
- WashroomsType4: 1
- Property Subtype: Att/Row/Townhouse
- Tax Year: 2024
- Pool Features: None
- Basement: Unfinished
- Tax Legal Description: PART OF BLOCK 3, PLAN 65M4496, BEING PARTS 21, 22, PLAN 65R37467 SUBJECT TO AN EASEMENT FOR ENTRY AS IN YR2775577 SUBJECT TO AN EASEMENT OVER PART 22, PLAN 65R37467 IN FAVOUR OF PART BLOCK 3, PLAN 65M4496, BEING PART 23, PLAN 65R37467 AS IN YR2775577 CITY OF MARKHAM
- Tax Amount: 5797.11
Features
- built in dishwasher
- Central Air Conditioning
- Fireplace
- Garage
- garage door opener & remote control. All existing electrical light fixtures (ELFs) & window coverings
- gazebo and shed.
- Heat Included
- Rangehood
- Sewer
- Stainless Steel fridge
- Stove
- washer & dryer
Details
Welcome to 24 Decast Cres, a stunning freehold corner lot, offering the feel of a semi-detached home with extensive upgrades throughout. Featuring 9-ft ceilings on both main and second levels, this home boasts newer quartz countertops in the kitchen and bathrooms, hardwood flooring throughout, and a modern open-concept layout. Enjoy a chef-inspired kitchen with a spacious island, recessed and under-cabinet lighting, a functional breakfast area, and a dedicated chefs desk. The living room is enhanced with a beautiful fireplace, while upstairs you’ll find generously sized bedrooms, a primary with walk-in closet, and three upgraded bathrooms. Natural light fills every room. Step outside to a deep, fully fenced ravine-view backyard with low-maintenance HP Composite deck, interlocking at front yard, stone patio at backyard, high-quality gazebo, and large storage shed. Conveniently located near shops, restaurants, Hwy 407, hospital, community centre, parks, and public transit. A must-see!
- ID: 6936658
- Published: June 6, 2025
- Last Update: June 7, 2025
- Views: 5

