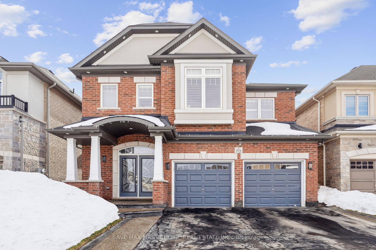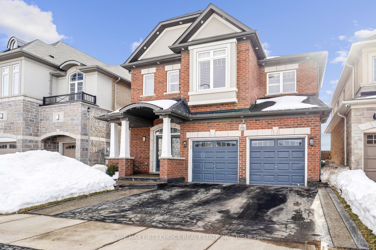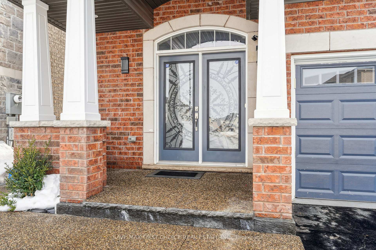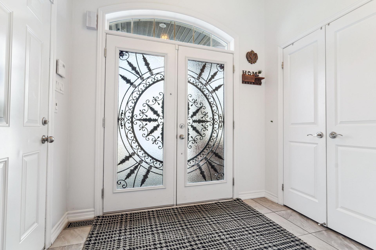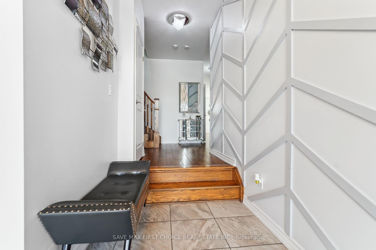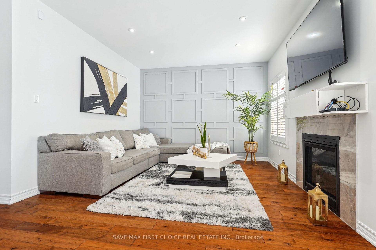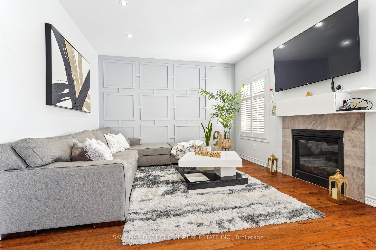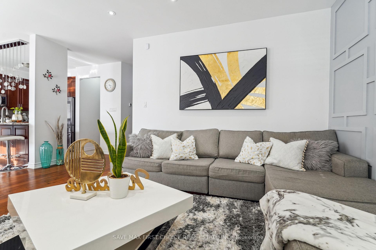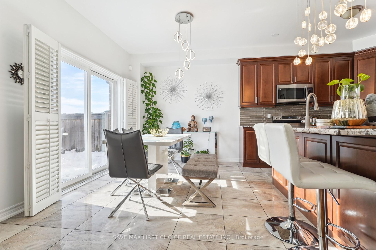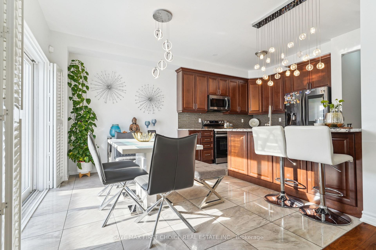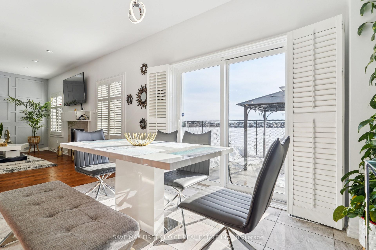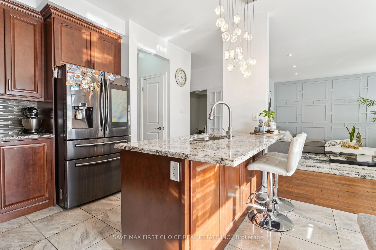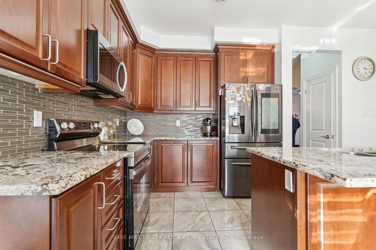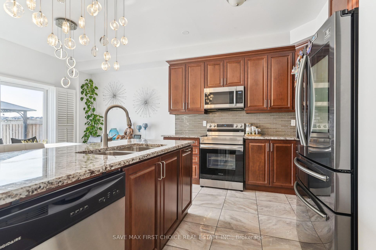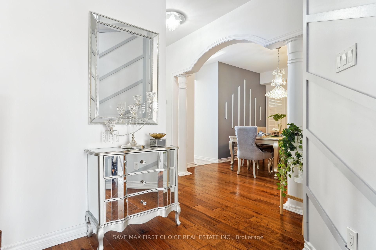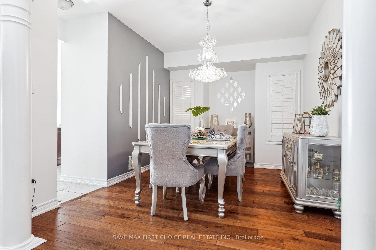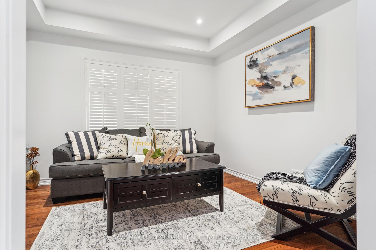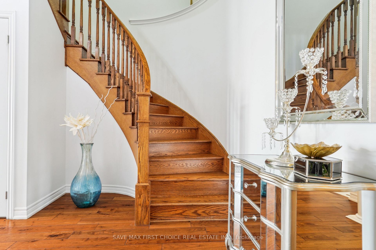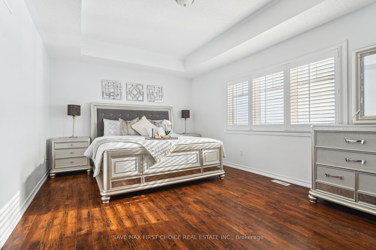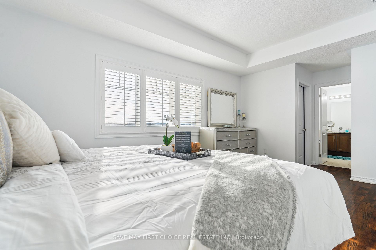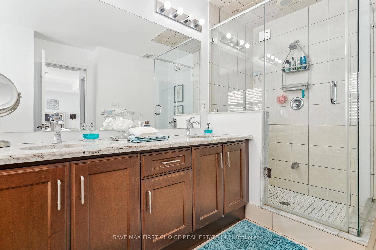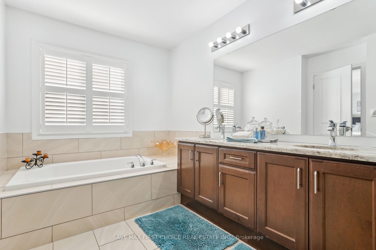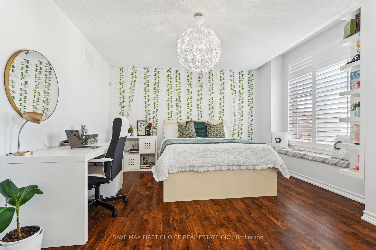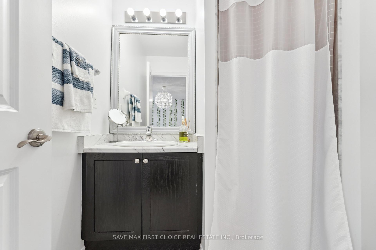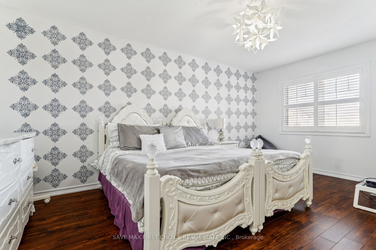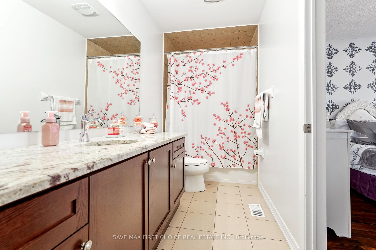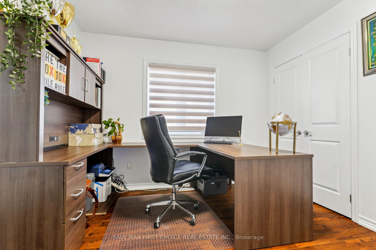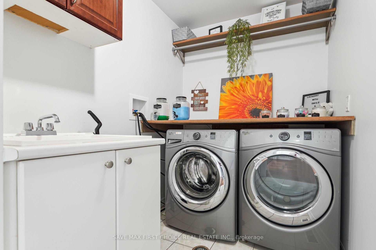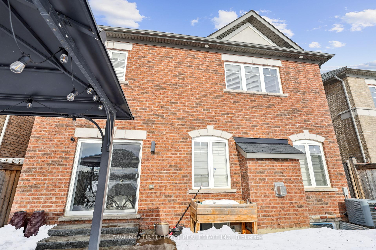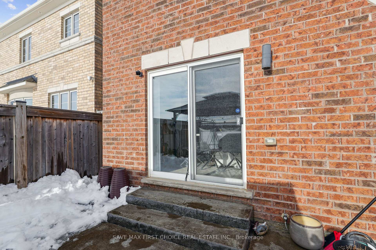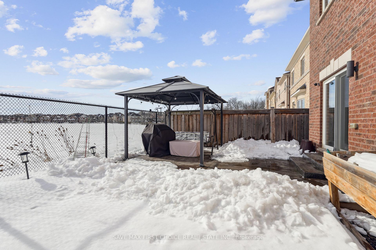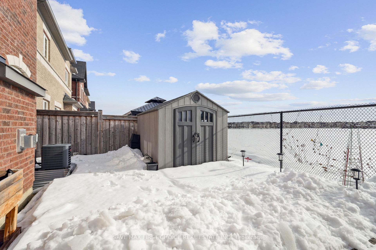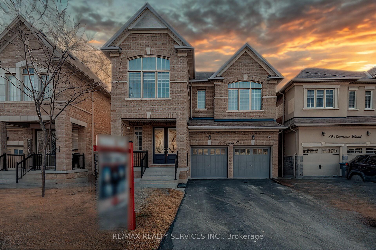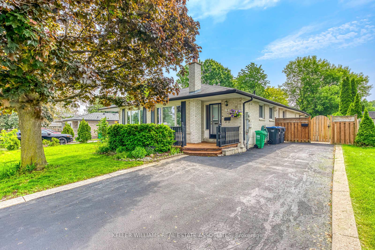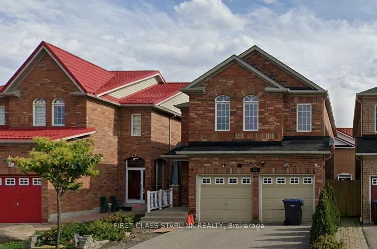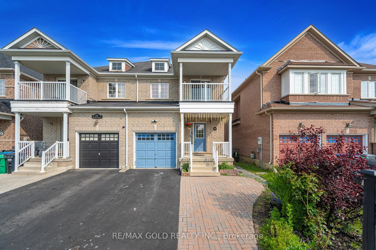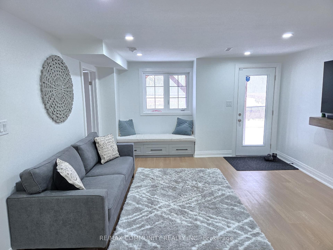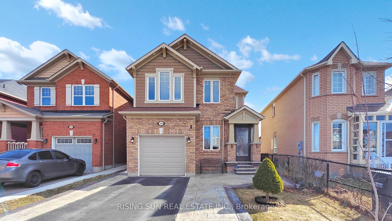70 Masken Circle, Brampton, ON L7A 4K3 W11993039
- Property type: Residential Freehold
- Offer type: For Sale
- City: Brampton
- Zip Code: L7A 4K3
- Neighborhood: Masken Circle
- Street: Masken
- Bedrooms: 6
- Bathrooms: 5
- Property size: 2500-3000 ft²
- Lot size: 313.2 ft²
- Garage type: Attached
- Parking: 4
- Heating: Forced Air
- Cooling: Central Air
- Fireplace: 1
- Heat Source: Gas
- Kitchens: 2
- Days On Market: 98
- Family Room: 1
- Telephone: Yes
- Exterior Features: Porch, Landscaped, Deck
- Water: Municipal
- Lot Width: 38.06
- Lot Depth: 88.58
- Construction Materials: Brick Veneer
- Parking Spaces: 2
- Sewer: Sewer
- Special Designation: Unknown
- Roof: Asphalt Shingle
- Washrooms Type1Pcs: 2
- Washrooms Type3Pcs: 4
- Washrooms Type4Pcs: 3
- Washrooms Type1Level: Main
- Washrooms Type2Level: Second
- Washrooms Type3Level: Second
- Washrooms Type4Level: Basement
- WashroomsType1: 1
- WashroomsType2: 2
- WashroomsType3: 1
- WashroomsType4: 1
- Property Subtype: Detached
- Tax Year: 2024
- Pool Features: None
- Fireplace Features: Natural Gas, Family Room
- Basement: Apartment
- Tax Legal Description: Lot 29, Plan 43M1968
- Tax Amount: 7549
Features
- 2 Auto garage door openers
- Air Conditionar
- All Electrical Fixtures.
- Cable TV Included
- California Window Shutters
- Dishwasher and SS range in main kitchen
- Existing Kitchen and laundry appliances in Basement
- Extra Fridge in Garage
- Fireplace
- Furnace
- Garage
- Gazebo
- Heat Included
- OTR /Microcombo
- Samsung Fridge with Media screen
- Samsung washer and dryer 2nd Level
- Sewer
- shed
Details
Welcome to this beautifully designed home featuring 4 spacious bedrooms, high-end finishes, and 9-foot ceilings on the main floor. The maple kitchen cabinetry and granite countertops set the stage for a chefs dream kitchen, while the hardwood flooring throughout adds elegance. Enjoy family meals in the separate dining room, breakfast area, and great room, plus relax in the cozy family room.Three bedrooms come with private ensuites, ensuring comfort and privacy. The oak staircase and grand foyer add to the homes luxurious feel. Step outside to a beautifully landscaped backyard, perfect for entertaining, complete with a concrete patio and gazebo. The exposed concrete walkways and extended driveway enhance curb appeal, with thousands spent on landscaping.A separate 2-bedroom legal basement apartment provides additional income potential! Located in a prime Brampton neighborhood, this home is just steps from parks, top-rated schools, shopping, dining, and recreational facilities.
- ID: 6927752
- Published: June 6, 2025
- Last Update: June 7, 2025
- Views: 6

