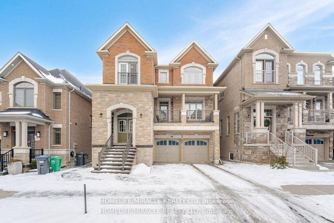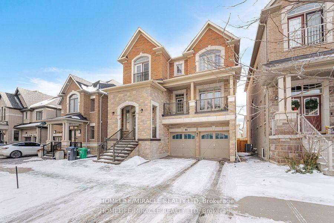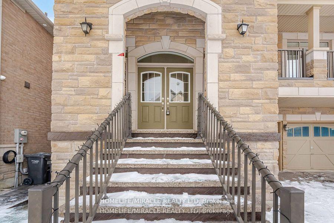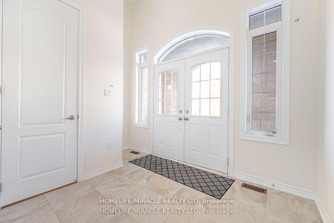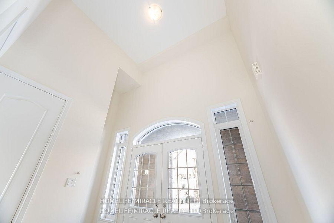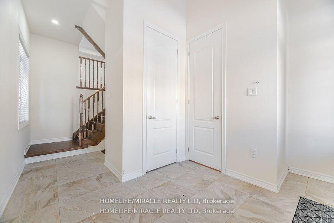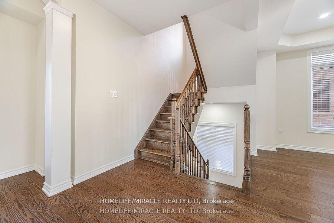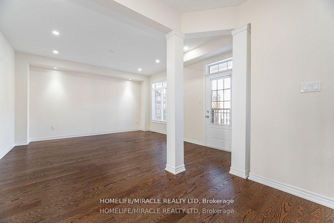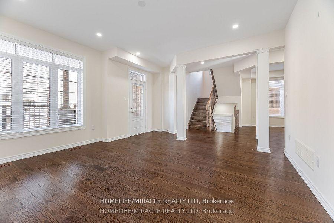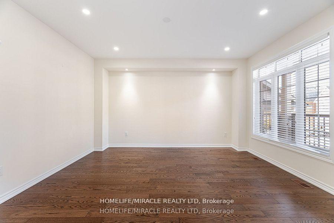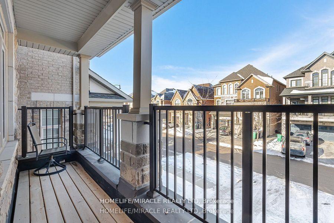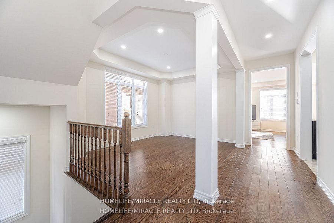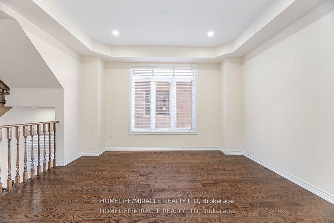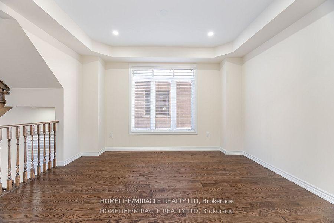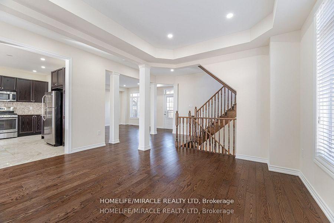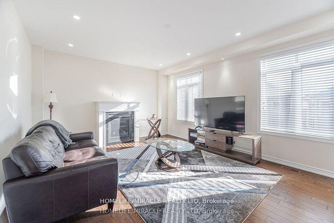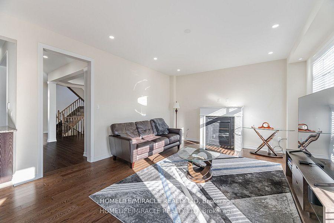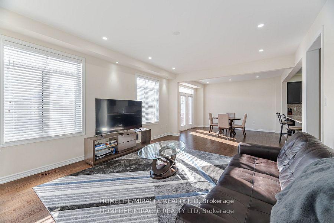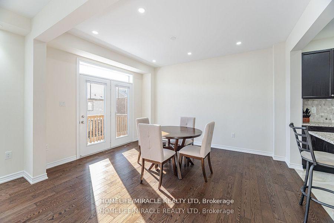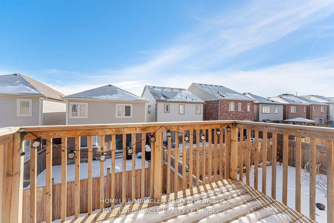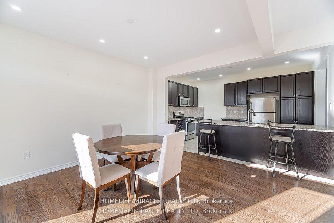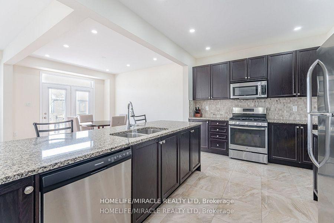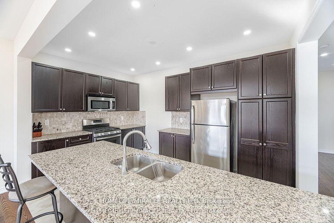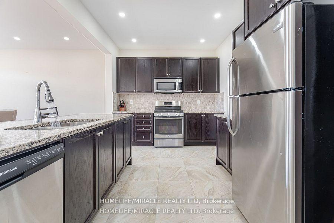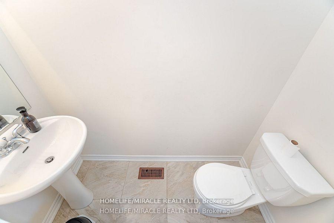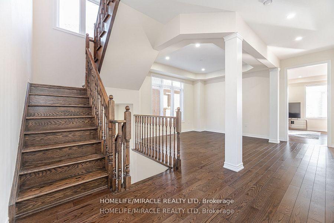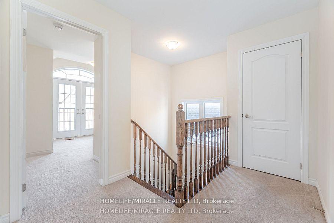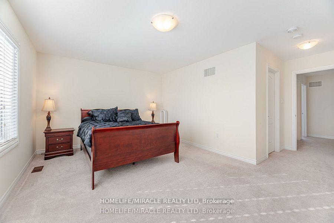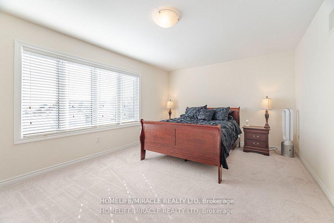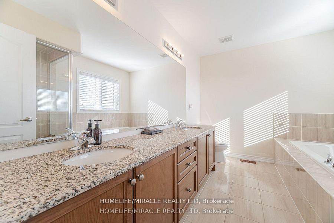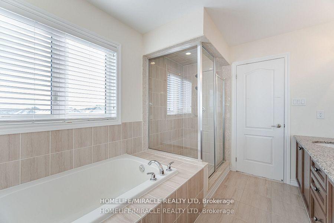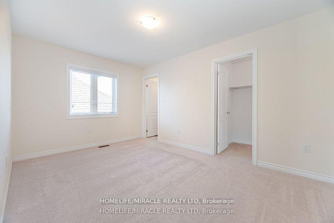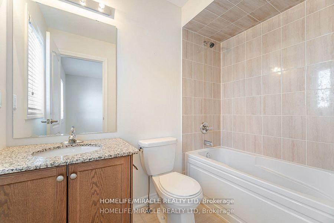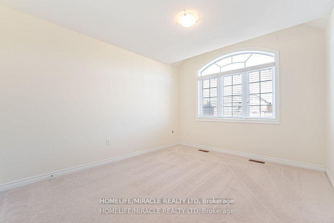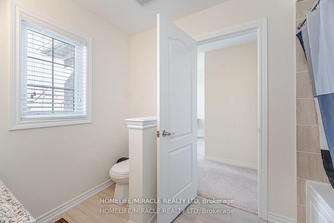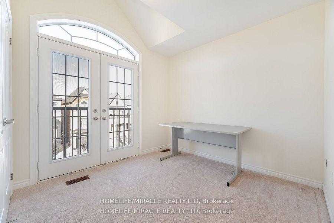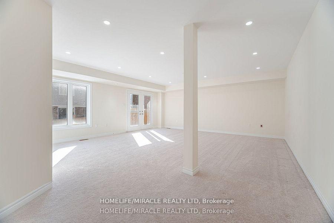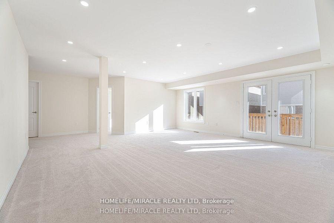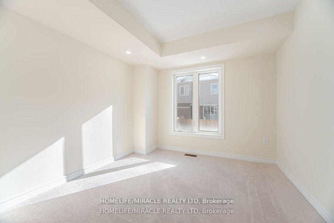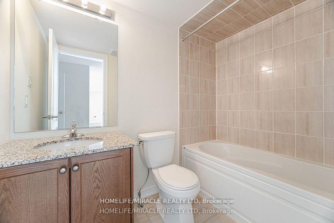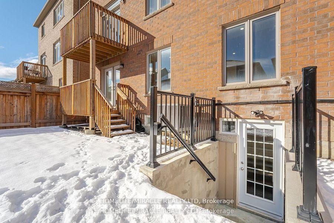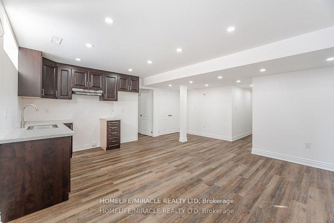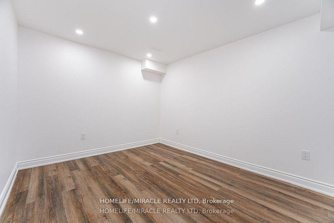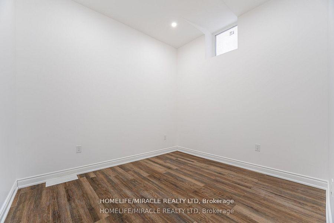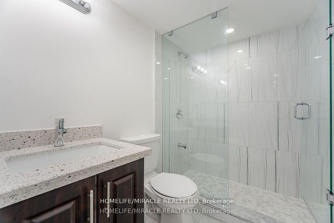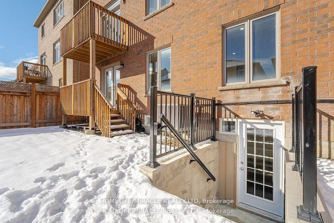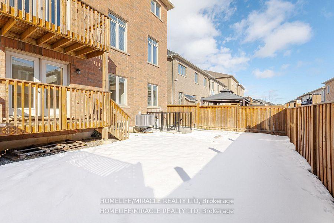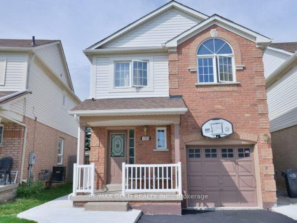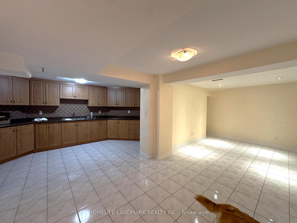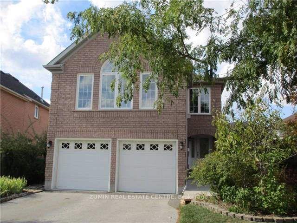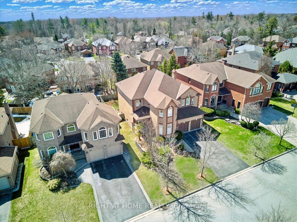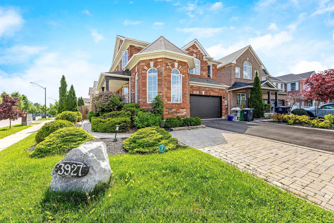84 Roulette Crescent, Brampton, ON L7A 4R6 W12201764
- Property type: Residential Freehold
- Offer type: For Sale
- City: Brampton
- Zip Code: L7A 4R6
- Neighborhood: Roulette Crescent
- Street: Roulette
- Bedrooms: 7
- Bathrooms: 6
- Property size: 3500-5000 ft²
- Garage type: Built-In
- Parking: 4
- Heating: Forced Air
- Cooling: Central Air
- Heat Source: Gas
- Kitchens: 2
- Family Room: 1
- Property Features: Fenced Yard, Park, Place Of Worship, School
- Water: Municipal
- Lot Width: 38.06
- Lot Depth: 88.58
- Construction Materials: Brick, Stone
- Parking Spaces: 2
- ParkingFeatures: Private
- Sewer: Sewer
- Special Designation: Unknown
- Zoning: RIF-9-2452
- Roof: Shingles
- Washrooms Type1Pcs: 2
- Washrooms Type3Pcs: 3
- Washrooms Type4Pcs: 3
- Washrooms Type5Pcs: 3
- Washrooms Type1Level: Main
- Washrooms Type2Level: Second
- Washrooms Type3Level: Second
- Washrooms Type4Level: Ground
- Washrooms Type5Level: Basement
- WashroomsType1: 1
- WashroomsType2: 1
- WashroomsType3: 2
- WashroomsType4: 1
- WashroomsType5: 1
- Property Subtype: Detached
- Tax Year: 2024
- Pool Features: None
- Security Features: Carbon Monoxide Detectors, Smoke Detector
- Fireplace Features: Natural Gas
- Basement: Separate Entrance, Finished
- Tax Legal Description: LOT 110, PLAN 43M2005
- Tax Amount: 8987.63
Features
- 1 Garage Door Opener
- All Electric Light Fixtures.
- All Washroom mirrors.
- Central A/C
- Cloth Washer And Dryer
- Dishwasher
- Existing Available Window covering
- Fenced Yard
- Fireplace
- Fridge
- Garage
- Gas Fireplace
- Heat Included
- Over-the-Range Microwave
- Park
- Place Of Worship
- School
- Sewer
- Stove
Details
Presenting 84 Roulette Cres. A Luxury Paradise Built 3762 Sq Ft Above Grade In a Sought After Neighborhood. This Marvelous Detached House has Lots of Specialty. Double Door Entry to a Beautiful Foyer Leading To a Large Open Concept, Separate Living, Dining, Family and Breakfast, Gives you an Amazing Floor Plan. Living Rm Balcony for Relaxing and Enjoying. Hardwood Floor, Pot Lights through out Main Level, Overlooking a Chef Size Kitchen with Breakfast Bar, Granite C/T and Backsplash. Leading to Second Level with Oak Stair Case, Master BR with W/I Closet and 5PC Ensuite, Vey Bright and Spacious, Moving to 2nd 3rd and 4th Bedroom has Semi Ensuite and Own Washroom. In The Ground Floor there is a Large Great Room, 5th Bedroom and 3pc Bathroom. This Great Room has full Privacy to Convert to Legal 2nd dwelling has Permit To Built. This will be Prefect for In-law or Nanny Suite. Moving to 2 Bedroom or One Bed and a Den Legal Basement . This Professionally Finished *** Legal Basement*** Comes with 2 Bedroom One W/I Closet Living, Dining , Kitchen Separate Laundry Room which Can Generate a good Income for Mortgage Support. Seeing is believing. Show to your Clients with Full Confidence. Your Clint’s will Never be Disappointed.
- ID: 6927746
- Published: June 6, 2025
- Last Update: June 7, 2025
- Views: 5

