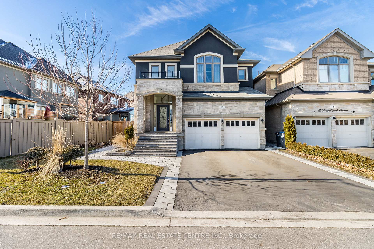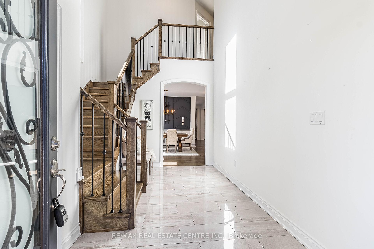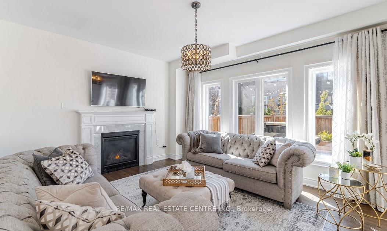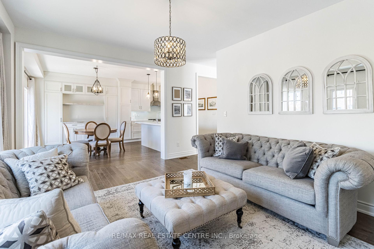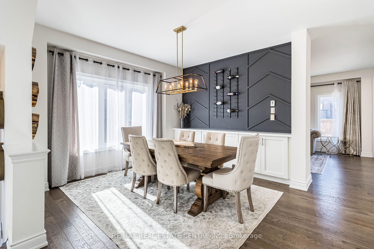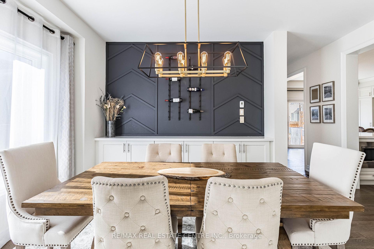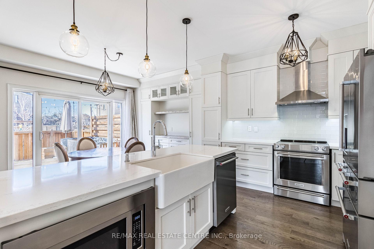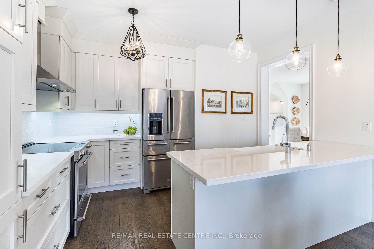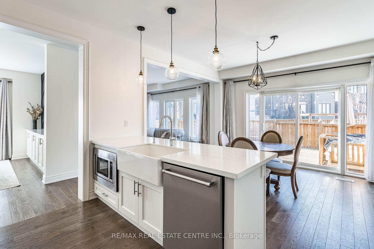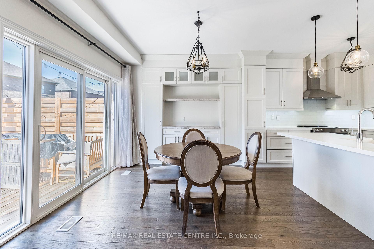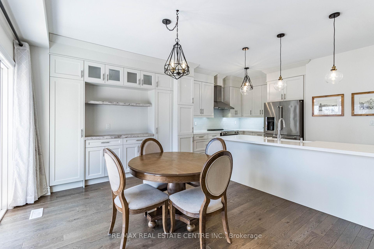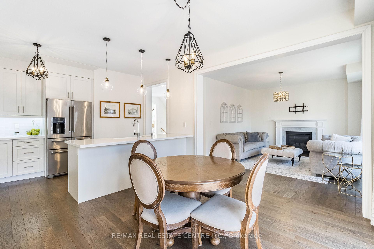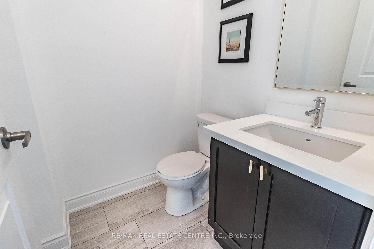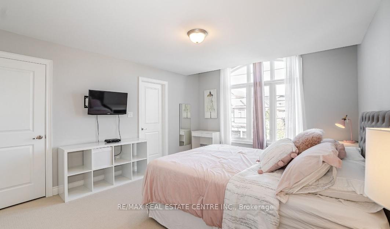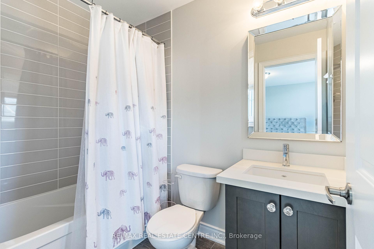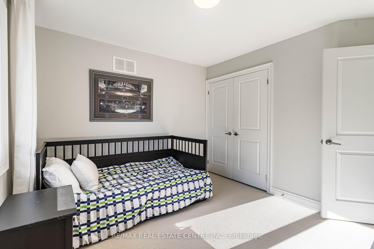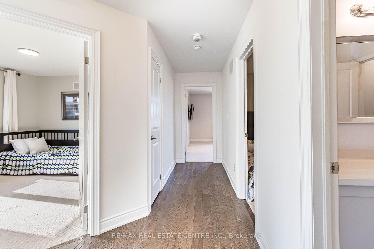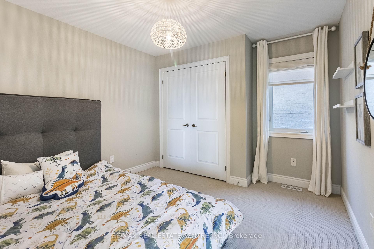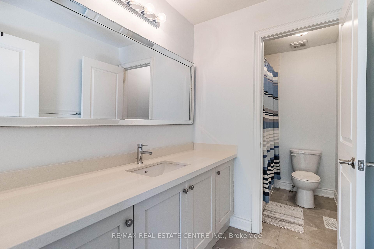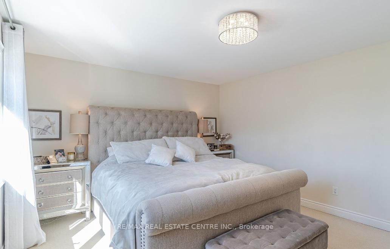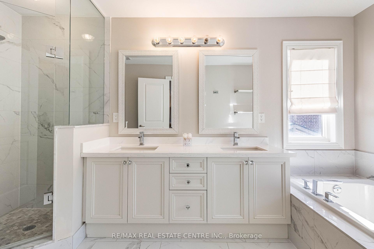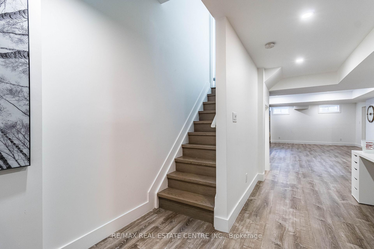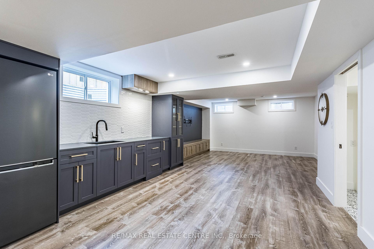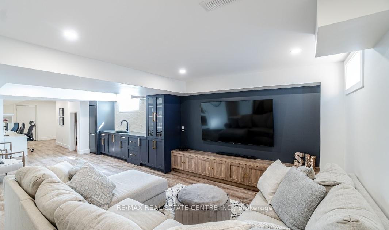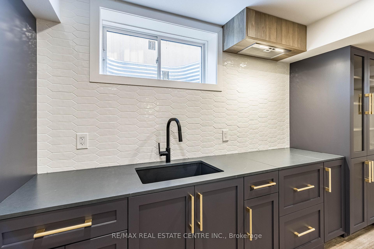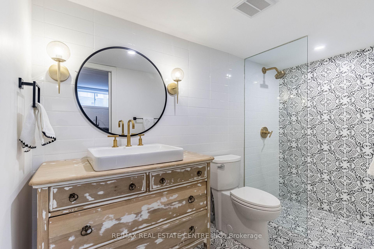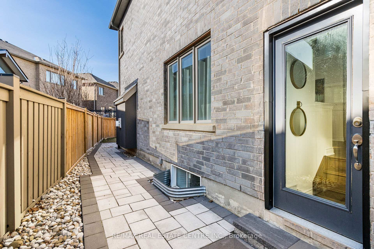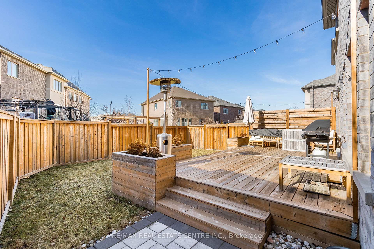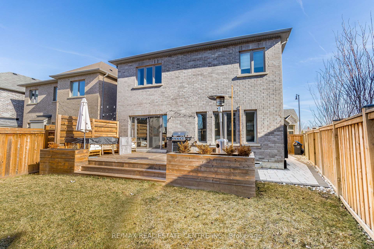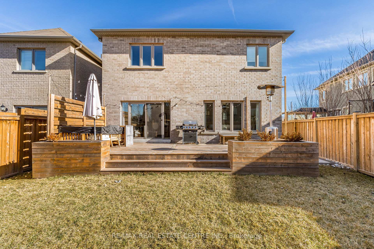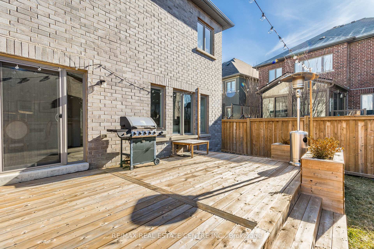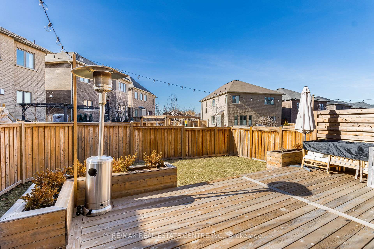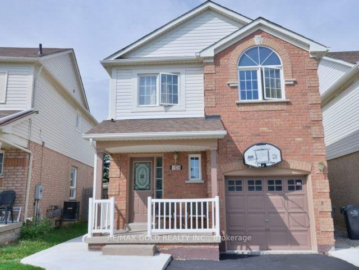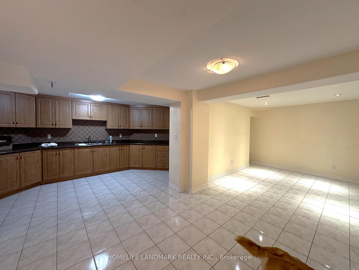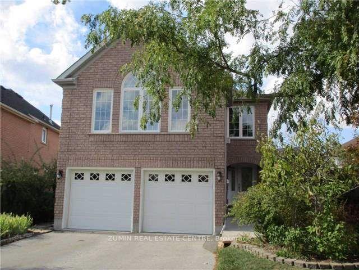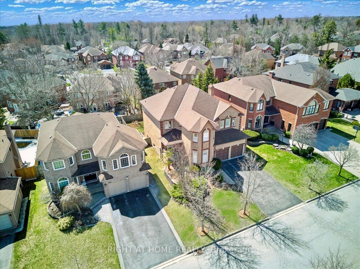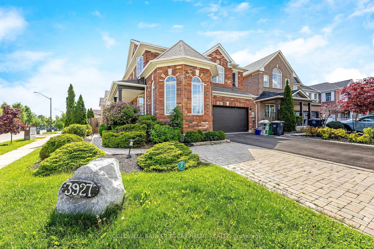17 Prairie Creek Crescent, Brampton, ON L6Y 6C9 W12201033
- Property type: Residential Freehold
- Offer type: For Sale
- City: Brampton
- Zip Code: L6Y 6C9
- Neighborhood: Prairie Creek Crescent
- Street: Prairie Creek
- Bedrooms: 5
- Bathrooms: 5
- Property size: 2000-2500 ft²
- Garage type: Attached
- Parking: 6
- Heating: Forced Air
- Cooling: Central Air
- Heat Source: Gas
- Kitchens: 2
- Family Room: 1
- Telephone: Available
- Property Features: Fenced Yard, Park, Public Transit, School, School Bus Route, Rec./Commun.Centre
- Water: Municipal
- Lot Width: 51.54
- Construction Materials: Brick
- Parking Spaces: 4
- ParkingFeatures: Private Double
- Lot Irregularities: 100.25ft. x 28.92ft. x 7.03ft. x 96.6ft.
- Sewer: Sewer
- Special Designation: Unknown
- Roof: Asphalt Shingle
- Washrooms Type1Pcs: 2
- Washrooms Type3Pcs: 5
- Washrooms Type4Pcs: 3
- Washrooms Type1Level: Main
- Washrooms Type2Level: Second
- Washrooms Type3Level: Second
- Washrooms Type4Level: Basement
- WashroomsType1: 1
- WashroomsType2: 2
- WashroomsType3: 1
- WashroomsType4: 1
- Property Subtype: Detached
- Tax Year: 2025
- Pool Features: None
- Basement: Finished, Separate Entrance
- Tax Legal Description: 51.54
- Tax Amount: 9244.96
Features
- ** No Side Walk **
- 2 Fridge
- 2 Rangehood
- B/I Microwave
- Cable TV Included
- Clothes Washer and Dryer. Workstation Desk in Basement
- Dishwasher
- Fenced Yard
- Fireplace
- Garage
- Heat Included
- Park
- Public Transit
- Rec./Commun.Centre
- School
- School Bus Route
- Sewer
- Stove
Details
One Of A Kind, Elegant Family Home Built in 2017. This Spacious 4+1 Bedroom, 4.5 Bathroom, Detached Home with Double Car Garage, is built on a 51 ft premium lot. 9ft Main Floor Ceiling, Dream Kitchen with Custom Coffee Bar, Farmhouse Sink, Gorgeous Appliances, Touchless Moen Faucet, Quartz Countertops, Walkout to Beautiful Backyard and Oversized Deck, Complete with Gas BBQ Hook up. Upgraded Hardwood Floors and Oak Stairs, leads to a Beautiful Layout of Large Bedrooms, Spa Inspired Master Bath. The Basement with Separate Entrance is Stunning. Professionally Finished, Over Sized Rec Rm, Wet Bar, Range Hood, Fridge and Pullout Island, Extra Bedroom, 3 Pc. Bath with Separate Laundry Hook Up in Basement. Well-designed landscaped and hardscape throughout this property (front, side and back of the house). The Quality Finishes and Intricate Details of This Home Must Be Seen in Person.
- ID: 6882134
- Published: June 6, 2025
- Last Update: June 7, 2025
- Views: 5

