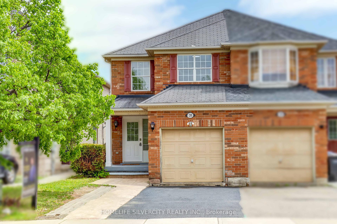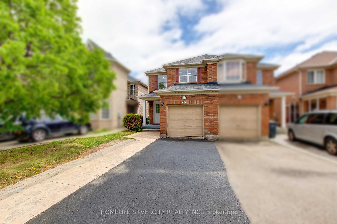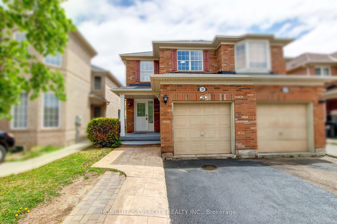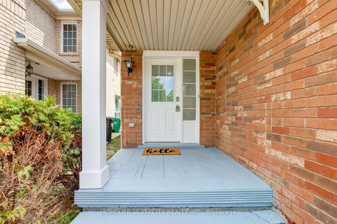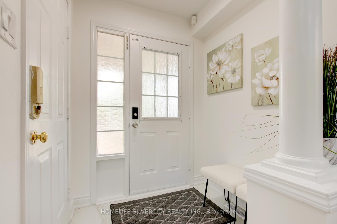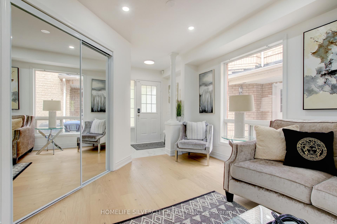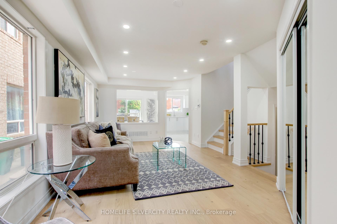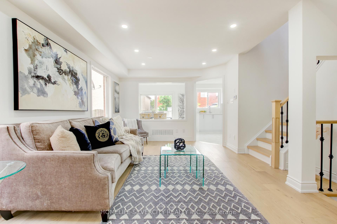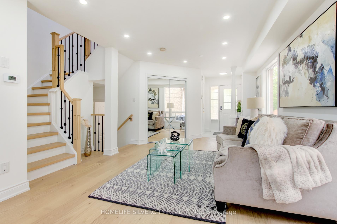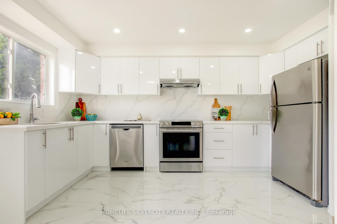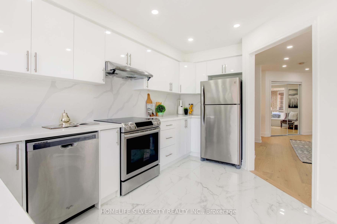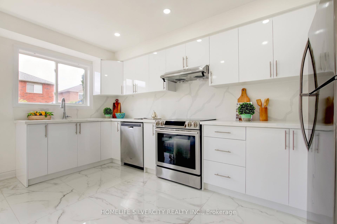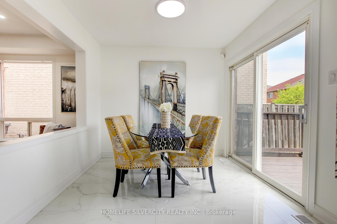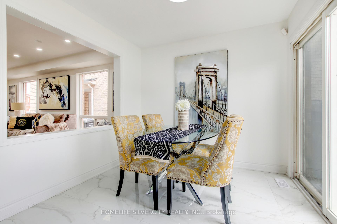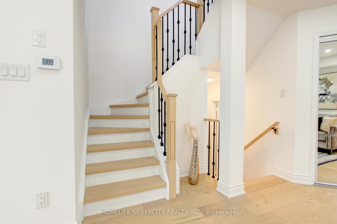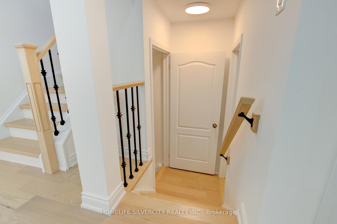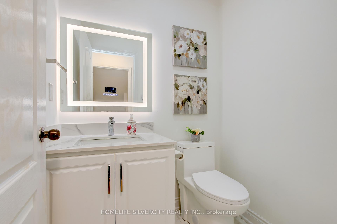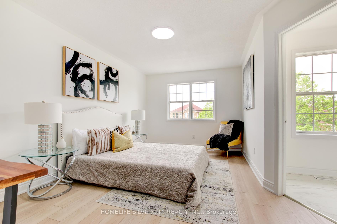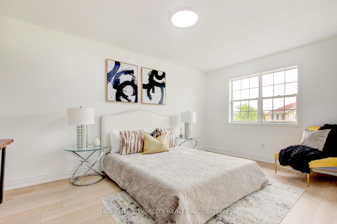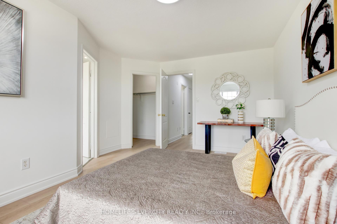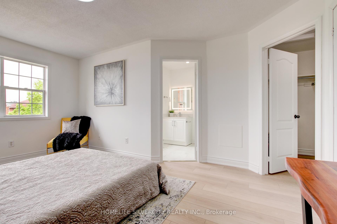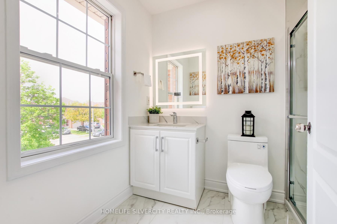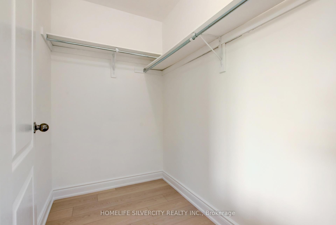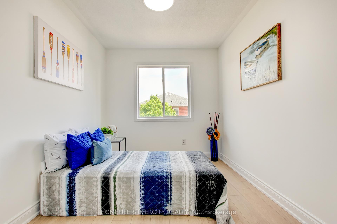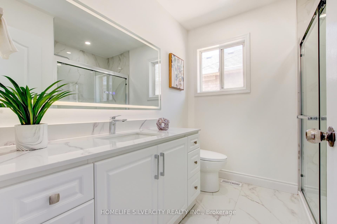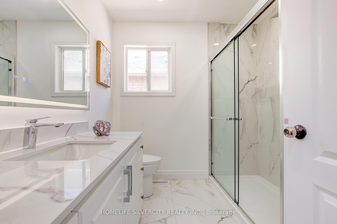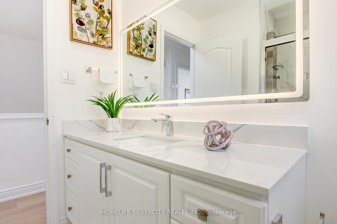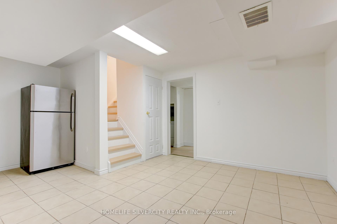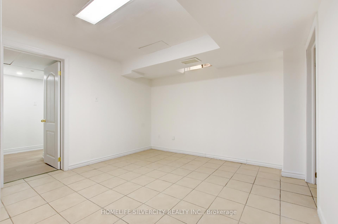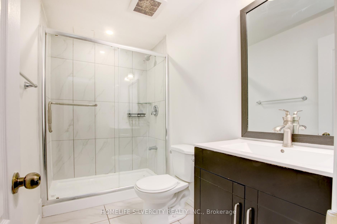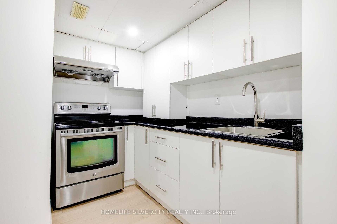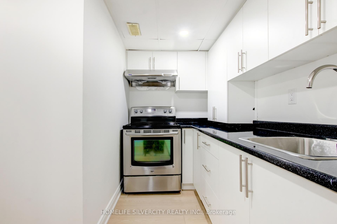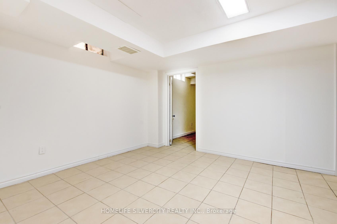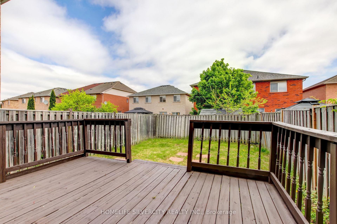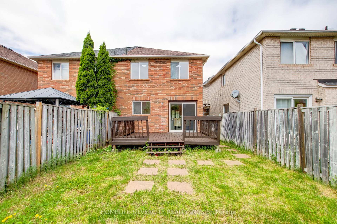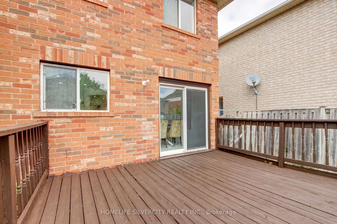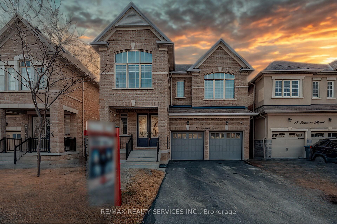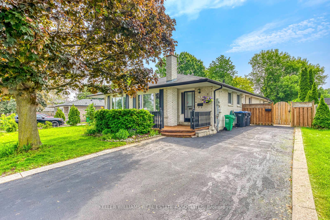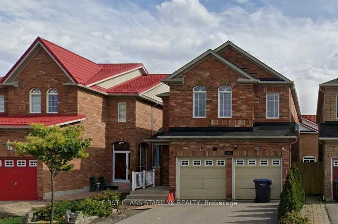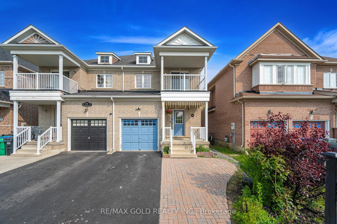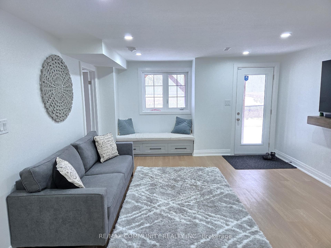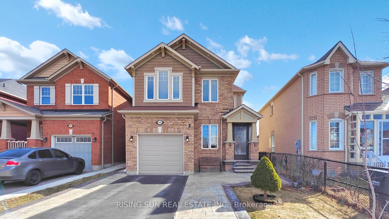31 Garibaldi Drive, Brampton, ON L6X 4Z2 W12199512
- Property type: Residential Freehold
- Offer type: For Sale
- City: Brampton
- Zip Code: L6X 4Z2
- Neighborhood: Garibaldi Drive
- Street: Garibaldi
- Bedrooms: 4
- Bathrooms: 4
- Property size: 1100-1500 ft²
- Garage type: Attached
- Parking: 5
- Heating: Forced Air
- Cooling: Central Air
- Heat Source: Gas
- Kitchens: 2
- Telephone: Available
- Exterior Features: Deck
- Property Features: Fenced Yard, Park, Public Transit, Rec./Commun.Centre, School, School Bus Route
- Water: Municipal
- Lot Width: 22.47
- Lot Depth: 108.27
- Construction Materials: Brick
- Parking Spaces: 4
- ParkingFeatures: Available
- Sewer: Sewer
- Special Designation: Unknown
- Roof: Asphalt Shingle
- Washrooms Type1Pcs: 2
- Washrooms Type3Pcs: 3
- Washrooms Type4Pcs: 3
- Washrooms Type1Level: Main
- Washrooms Type2Level: Second
- Washrooms Type3Level: Second
- Washrooms Type4Level: Basement
- WashroomsType1: 1
- WashroomsType2: 1
- WashroomsType3: 1
- WashroomsType4: 1
- Property Subtype: Semi-Detached
- Tax Year: 2025
- Pool Features: None
- Security Features: Carbon Monoxide Detectors, Smoke Detector
- Basement: Finished
- Tax Legal Description: PT LOT 45 PLAN 43M-1405, PART 9 ON 43R-25092. S/T RT IN FAVOUR OF MATTAMY (FLETCHER\'S CREEK) LIMITED TO ENTER AT ANY TIME PRIOR TO THE EARLIER OF 10 YRS FROM DATE OF REGISTRATION HEREOF OR THEDATE OF COMPLETE ASSUMPTION OF THE SUBDIVISION WORKS AND SERVICES BY THE CITY OF BRAMPTON AND THE REGIONAL MUNICIPALITY OF PEEL, AS IN PR106838 CITY OF BRAMPTON
- Tax Amount: 4316.72
Features
- 2 Fridges
- 2 stoves
- All Electric Light Fixtures.
- Cable TV Included
- Dishwasher
- Dryer
- Fenced Yard
- Garage
- Heat Included
- Hot Water Tank
- Must See. Thanks For Showing! See Virtual Tour.
- Park
- Public Transit
- Rec./Commun.Centre
- School
- School Bus Route
- Sewer
- Washer
Details
Stunning, Fully Renovated All-Brick Semi-Detached Home in Desirable Fletcher’s Meadow! This beautifully updated home offers a functional layout perfect for families. The main floor features brand new engineered hardwood and modern tile flooring, complemented by pot lights throughout. Enjoy cooking in the brand new kitchen complete with quartz countertops and a stylish backsplash. The dining area, with new tile flooring, opens to a spacious, fully fenced backyard with a custom deck-ideal for entertaining. Upstairs, you’ll find newly renovated washrooms and fresh paint throughout the home. The new flooring and upgraded staircase add a contemporary touch. The finished basement offers great potential for rental income to help offset your mortgage. Additional highlights include: Direct access from garage to home, Owned hot water tank, Steps to Mount Pleasant GO Station, Move-in ready with all major upgrades done. Don’t miss this opportunity to own a turnkey home in a fantastic family-friendly neighborhood!
- ID: 6838107
- Published: June 5, 2025
- Last Update: June 7, 2025
- Views: 4

