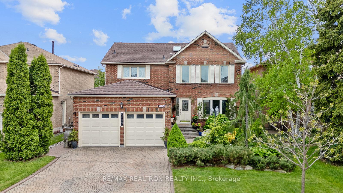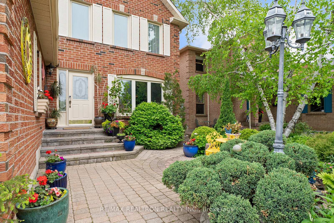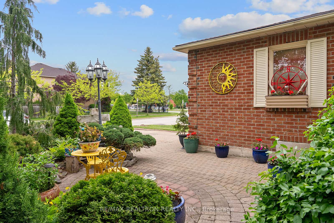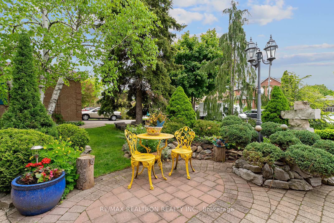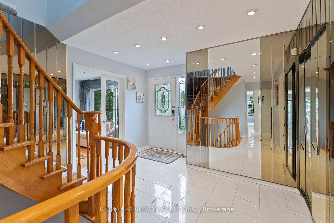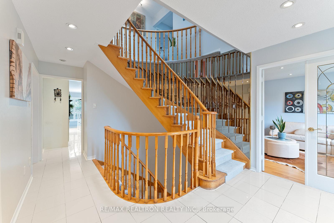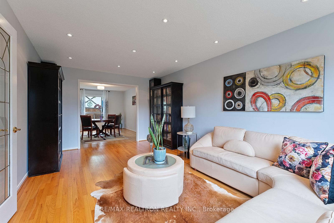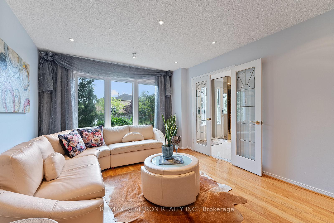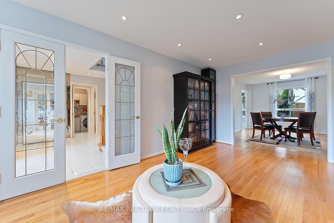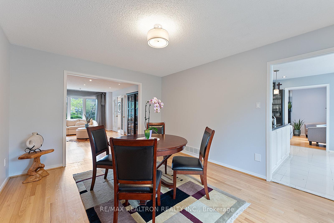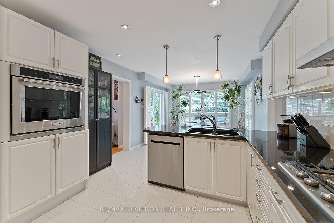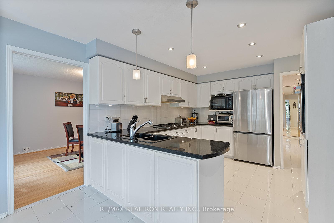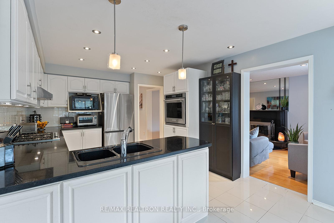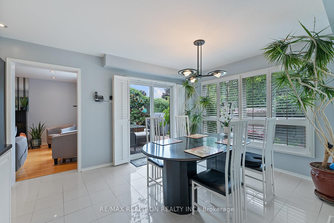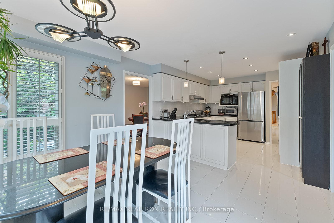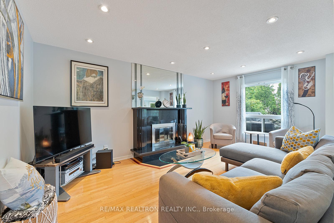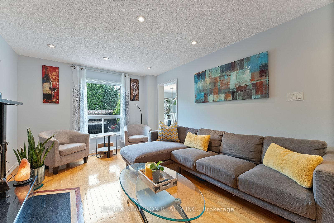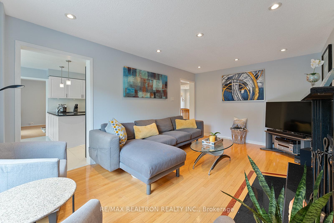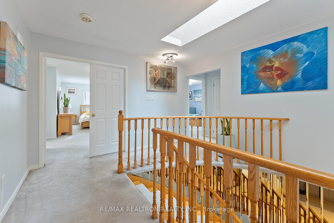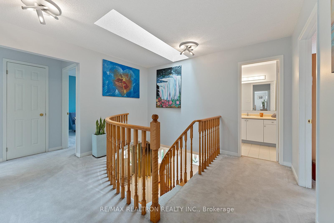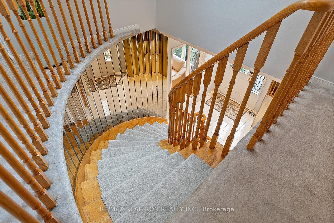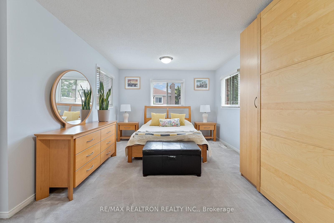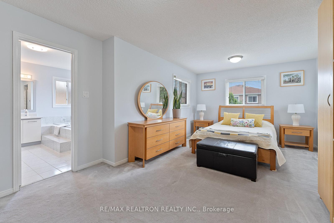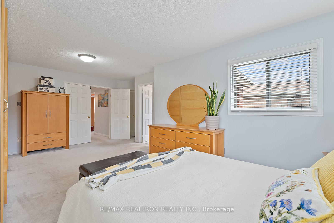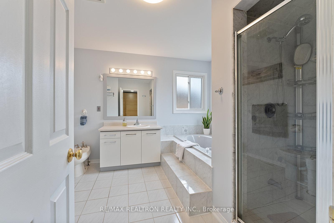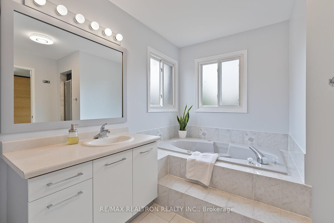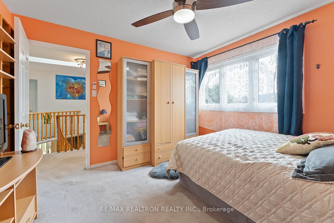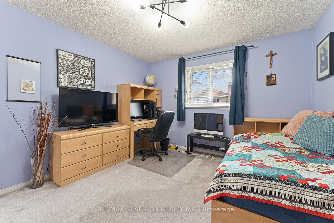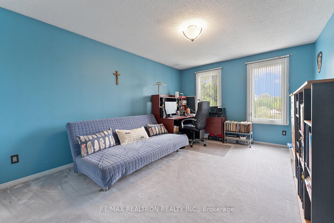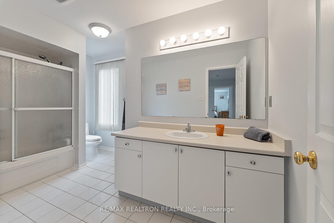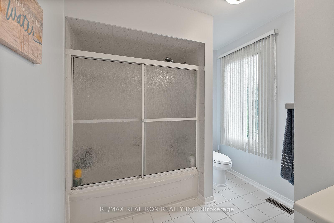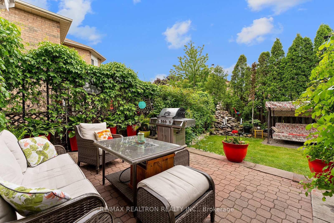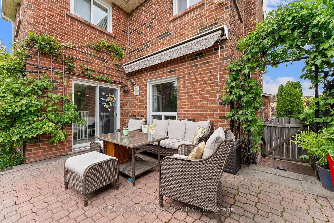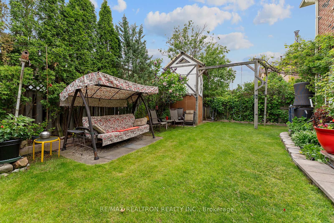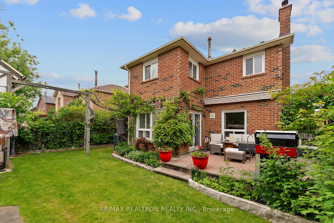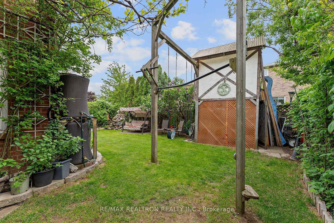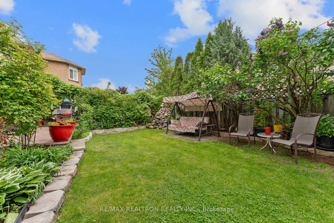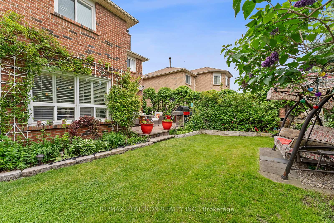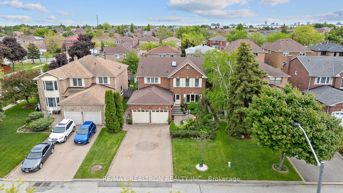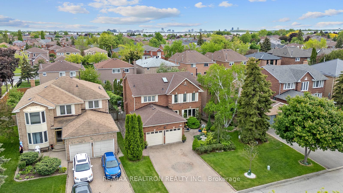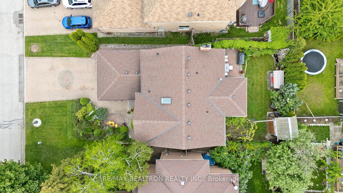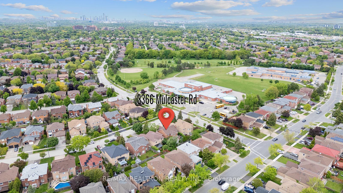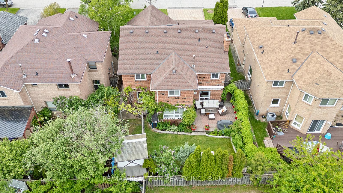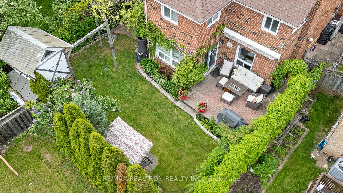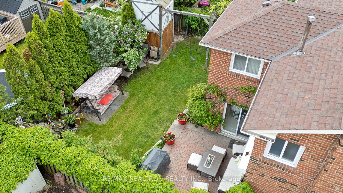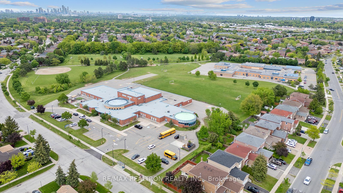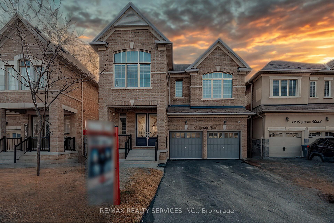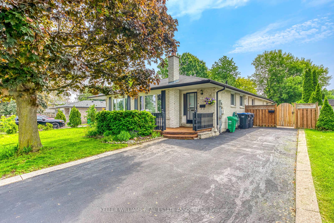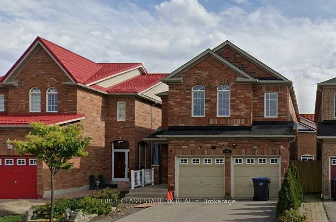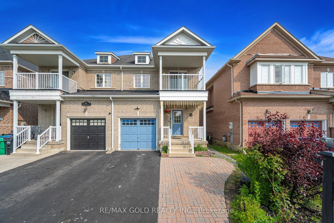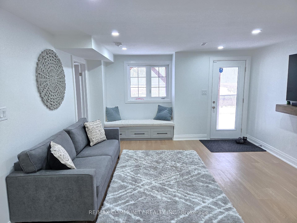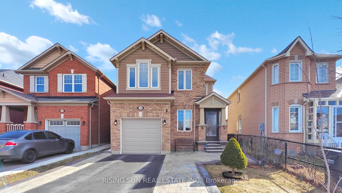3366 Mulcaster Road, Mississauga, ON L5L 5A7 W12178968
- Property type: Residential Freehold
- Offer type: For Sale
- City: Mississauga
- Zip Code: L5L 5A7
- Neighborhood: Mulcaster Road
- Street: Mulcaster
- Bedrooms: 4
- Bathrooms: 3
- Property size: 2500-3000 ft²
- Garage type: Built-In
- Parking: 6
- Heating: Forced Air
- Cooling: Central Air
- Fireplace: 1
- Heat Source: Gas
- Kitchens: 1
- Family Room: 1
- Exterior Features: Awnings, Patio, Landscaped
- Property Features: Fenced Yard, Public Transit, School, Park
- Water: Municipal
- Lot Width: 45.93
- Lot Depth: 108.27
- Construction Materials: Brick
- Parking Spaces: 4
- ParkingFeatures: Private Double
- Sewer: Sewer
- Parcel Of TiedLand: No
- Special Designation: Unknown
- Roof: Asphalt Shingle
- Washrooms Type1Pcs: 4
- Washrooms Type3Pcs: 2
- Washrooms Type1Level: Second
- Washrooms Type2Level: Second
- Washrooms Type3Level: Ground
- WashroomsType1: 1
- WashroomsType2: 1
- WashroomsType3: 1
- Property Subtype: Detached
- Tax Year: 2024
- Pool Features: None
- Fireplace Features: Family Room
- Basement: Unfinished, Separate Entrance
- Tax Legal Description: PCL 4-1 SEC 43M743; LT 4 PL 43M743 ; S/T LT804525 MISSISSAUGA
- Tax Amount: 7118.8
Features
- All Electric Light Fixtures.
- All Window Coverings
- awning
- built in oven
- Central Air Conditioning
- Cooktop
- Dishwasher
- Fenced Yard
- Fireplace
- Fridge
- Garage
- Garden Swing
- Gas Dryer
- Gb&E
- Granite Kitchen Countertop
- Heat Included
- Interlocking Front And Patio
- Park
- Public Transit
- School
- Sewer
- Washer
Details
Great deal! Large, well kept home, 2620 SF above ground (MPAC) Plus basement on large 45.9×108.27 ft lot on quiet street in the heart of desirable Erin Mills. Great Curb appeal, park-like setting. 4 spacious bedrooms, Formal living and dining rooms, circular staircase with mirrored wall, Family sized kitchen with granite countertops and large breakfast area with walk-out to beautiful backyard oasis, Family room with granite woodburning fireplace, overlooking backyard. Main floor laundry with gas dryer, side door and direct access to garage plus built-in shelves and cabinets. No sidewalk! Driveway can park at least 4 cars. Separate entrance to the basement through garage. Walking distance to private and Catholic schools, short drive to parks, highways, Costco, 10 minute drive to UofT Mississauga Campus, 20 minute drive to the airport.
- ID: 6832217
- Published: June 5, 2025
- Last Update: June 7, 2025
- Views: 3



