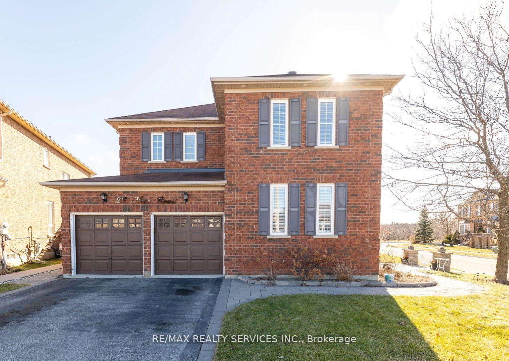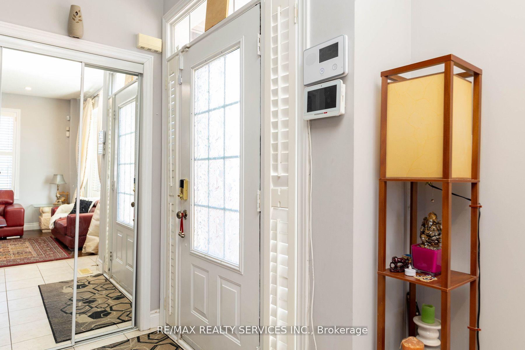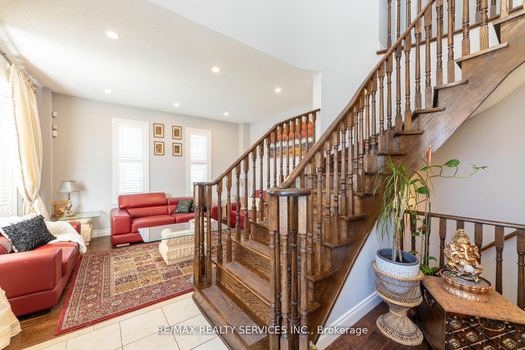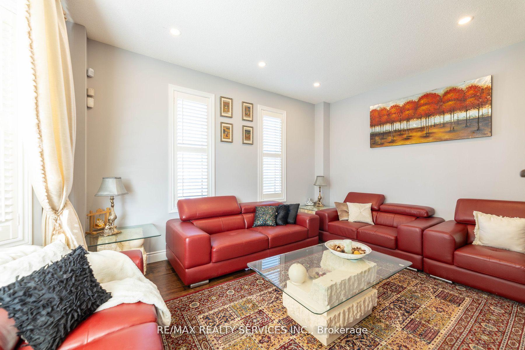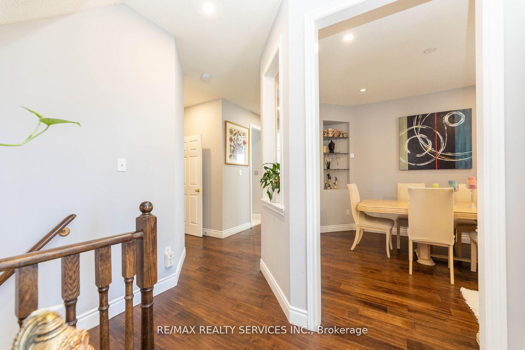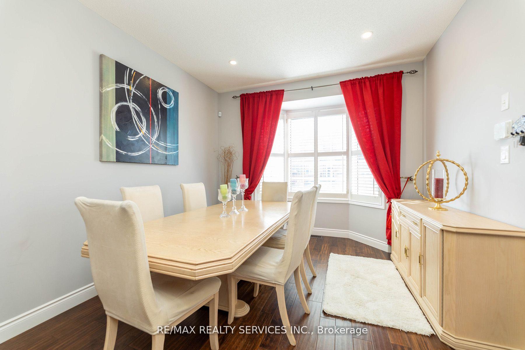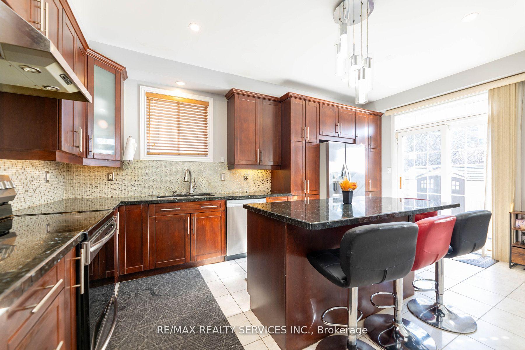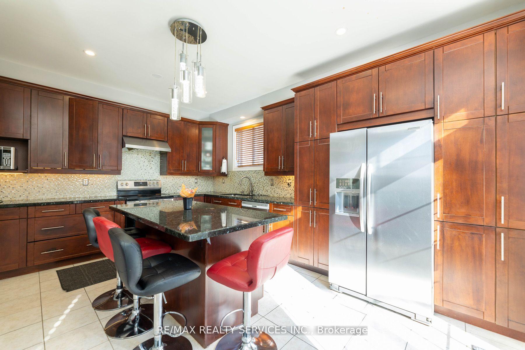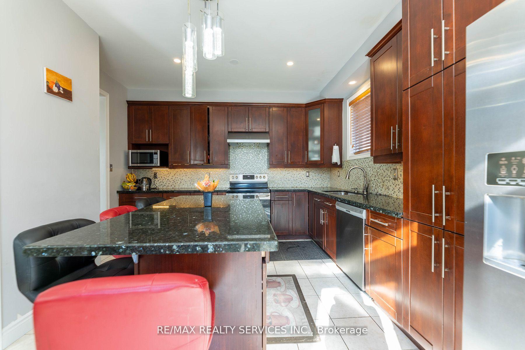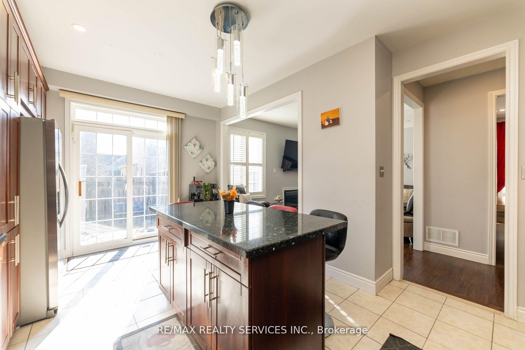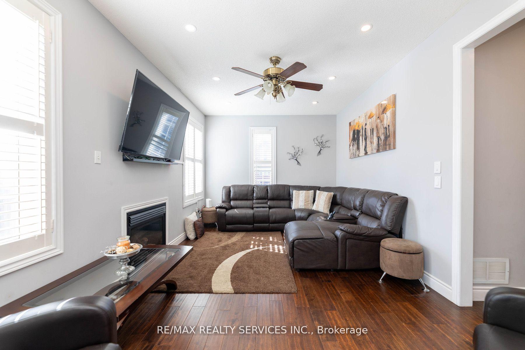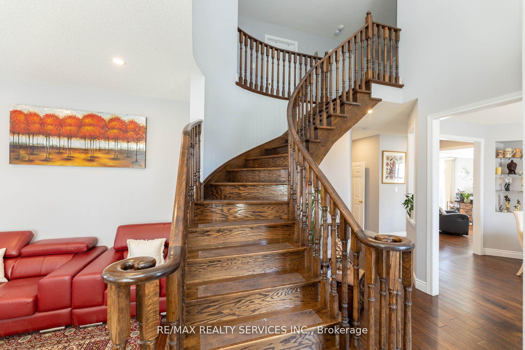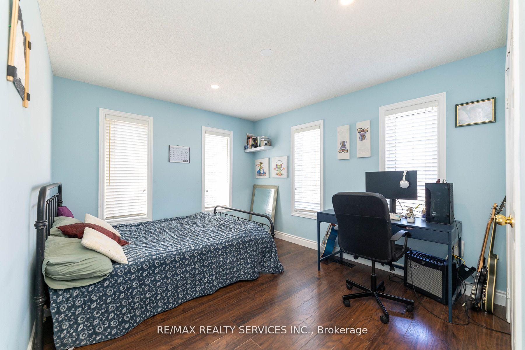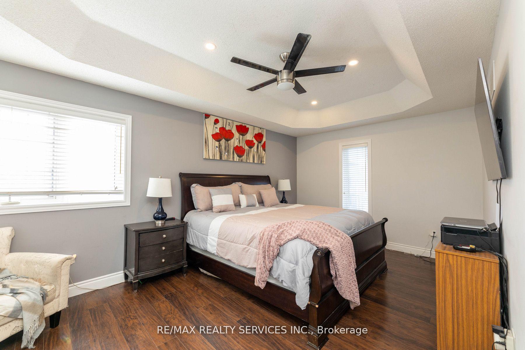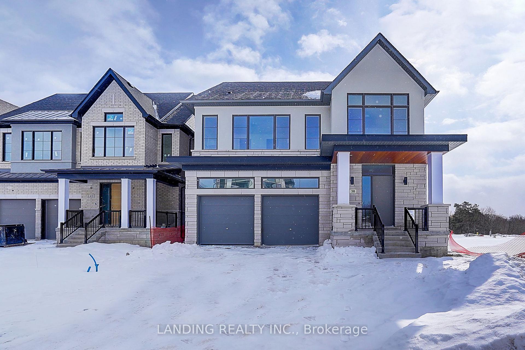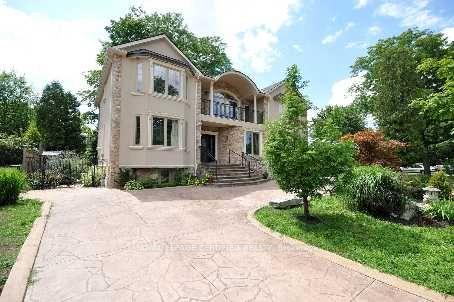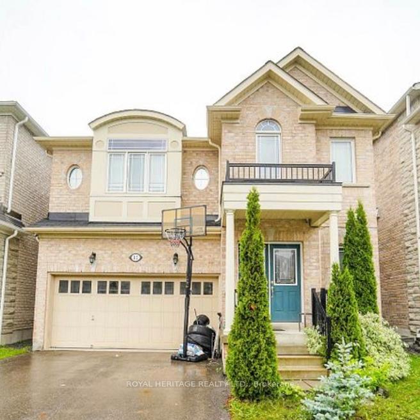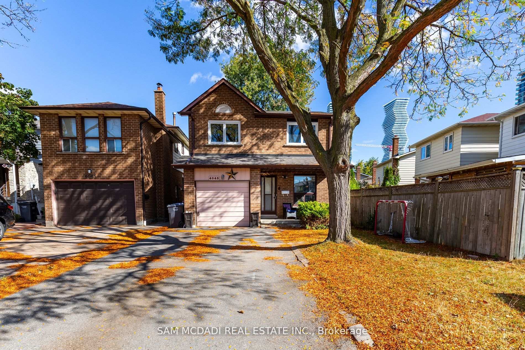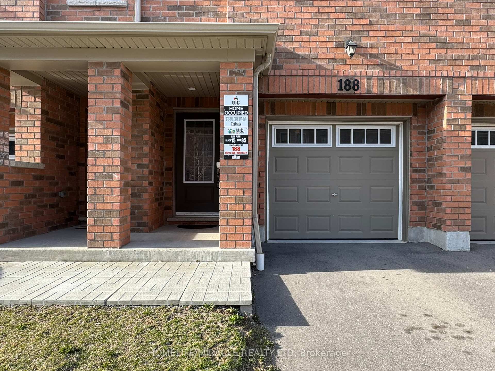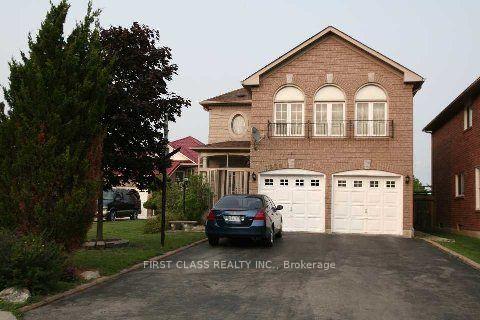29 Ness Road, Brampton, ON L6Y 5N9 W12171622
- Property type: Residential Freehold
- Offer type: For Sale
- City: Brampton
- Zip Code: L6Y 5N9
- Neighborhood: Ness Road
- Street: Ness
- Bedrooms: 5
- Bathrooms: 3
- Property size: < 700 ft²
- Garage type: Attached
- Parking: 4
- Heating: Forced Air
- Cooling: Central Air
- Heat Source: Gas
- Kitchens: 1
- Family Room: 1
- Water: Municipal
- Lot Width: 42.42
- Lot Depth: 90
- Construction Materials: Brick
- Parking Spaces: 2
- ParkingFeatures: Available
- Lot Irregularities: irregular
- Sewer: Sewer
- Special Designation: Unknown
- Roof: Asphalt Shingle
- Washrooms Type1Pcs: 4
- Washrooms Type3Pcs: 3
- Washrooms Type1Level: Second
- Washrooms Type2Level: Main
- Washrooms Type3Level: Second
- WashroomsType1: 1
- WashroomsType2: 1
- WashroomsType3: 1
- Property Subtype: Detached
- Tax Year: 2024
- Pool Features: None
- Basement: Apartment, Finished
- Tax Legal Description: Legal Description : LOT 79, PLAN 43M1591. S/T RIGHT UNTIL THE LATER OF TWO (2) YEARS FROM 2004 08 12 OR UNTIL THE COMPLETE ACCEPTANCE OF THE SUBDIVISION BY THE CITY OF BRAMPTON AS IN PR697196. S/T ROFW IN FAVOUR OF LT 80, PL 43M1591 OVER PT LT 79, PL 43M1591 DES AS PT 389, 43R28928 AS IN PR697053. T/W ROFW OVER PT LT 80, PL 43M1591 DES AS PT 388, 43R28928 AS IN PR697053. CITY OF BRAMPTON
- Tax Amount: 6994.56
Features
- All Existing Appliances: Fridge
- all light fixtures
- Backyard shed.
- Central Air Conditioning
- Dishwasher
- Fireplace
- Garage
- Heat Included
- Sewer
- Stove
- Washer And Dryer
Details
A rare gem on an extra-large corner lot in a mature neighborhood. The immaculate home features 4 + 1 BR & 3 Bath with finished basement. A welcoming living room, serene dining room; the elegant family room with a fireplace; the conventional kitchen; walkout to the landscaped yard is a dreamy indoor-outdoor living. The kitchen is well-equipped with ample cabinets; an island counter and a pantry. The interior boasts of high ceilings, premium hardwood floors, adding an elegant touch. The private lot showcases a hassle free backyard ideal for family gatherings and entertaining. The double car garage provides easy access to the interior & the large driveway enhances the curb appeal. View the finished basemen with the extra large living area and the gracious bedroom. The home is move in ready and awaits the right new owners !
- ID: 5553131
- Published: May 24, 2025
- Last Update: May 25, 2025
- Views: 4

