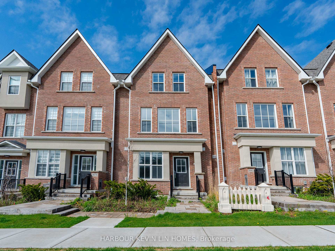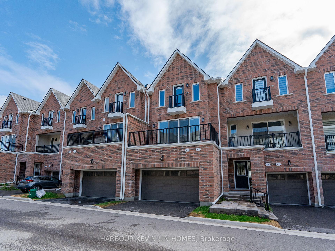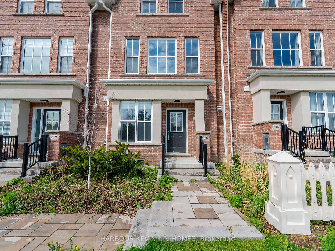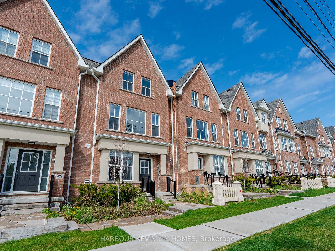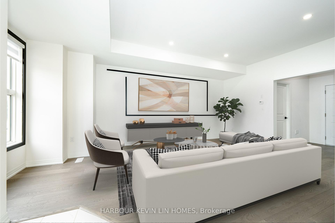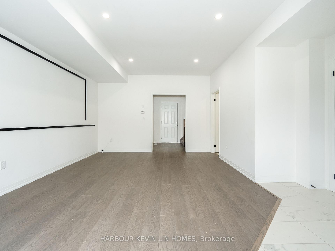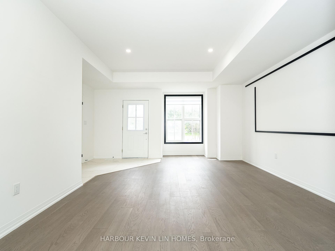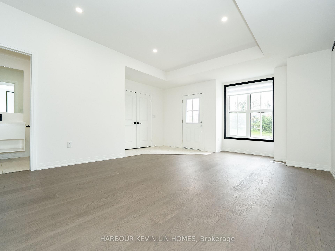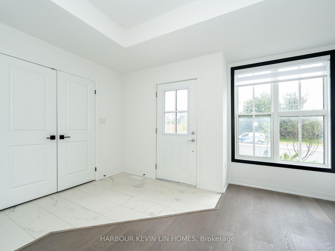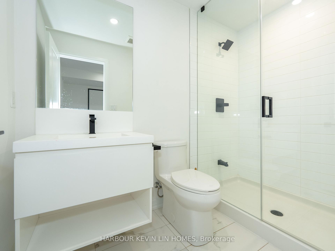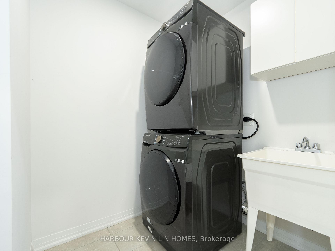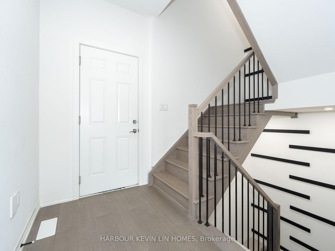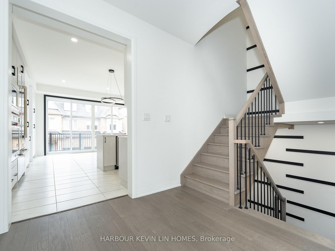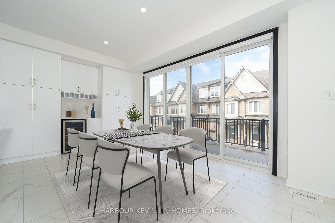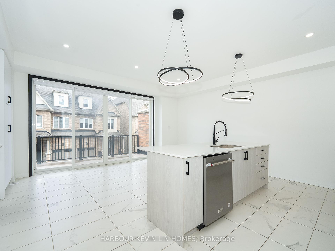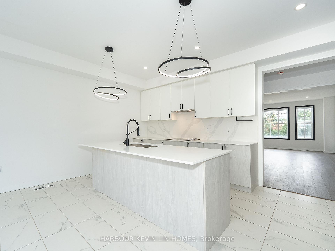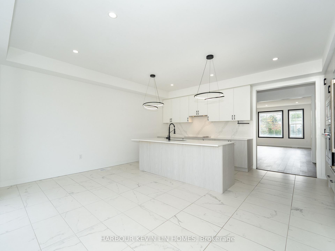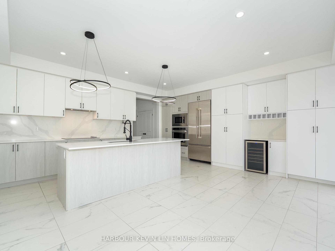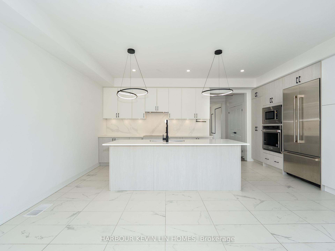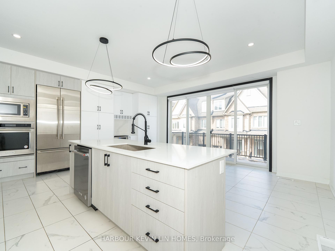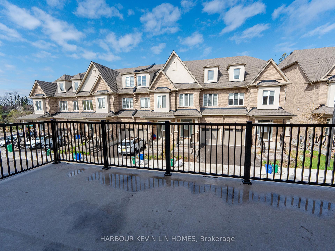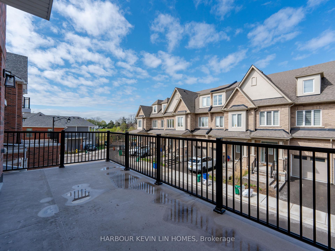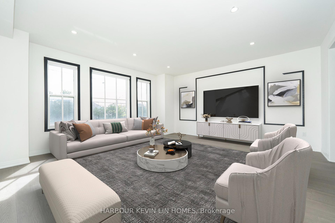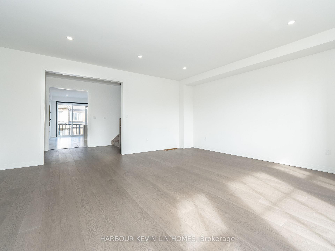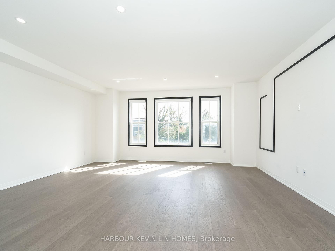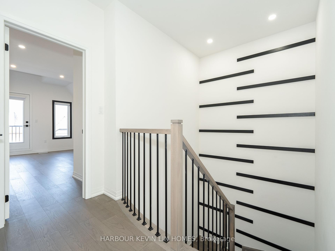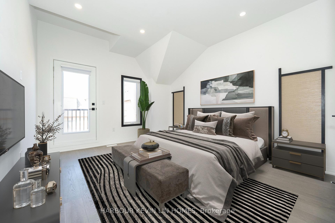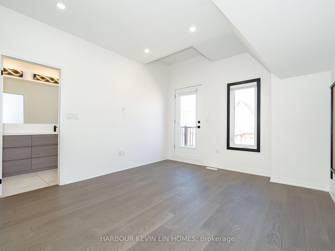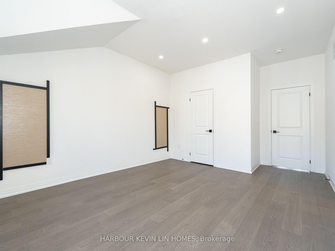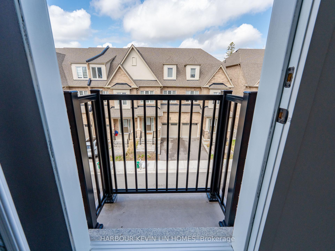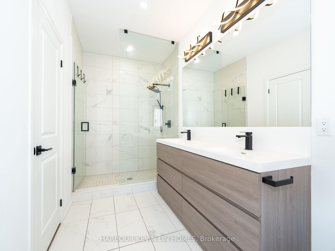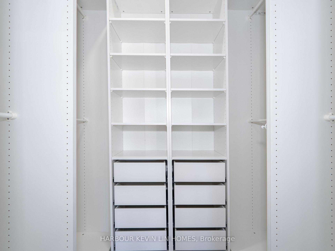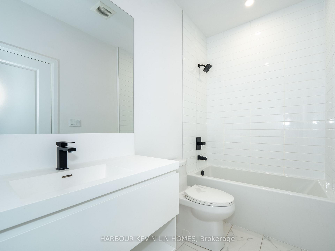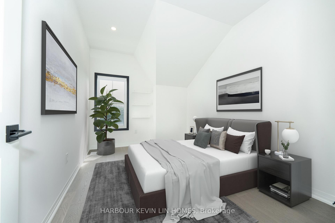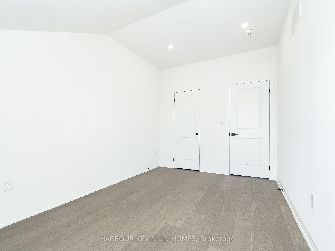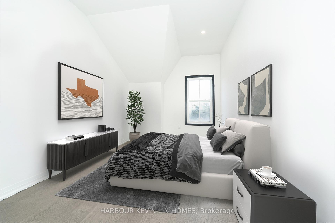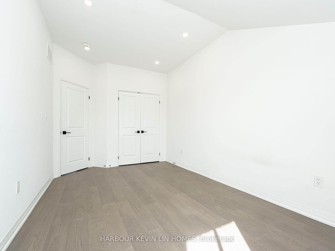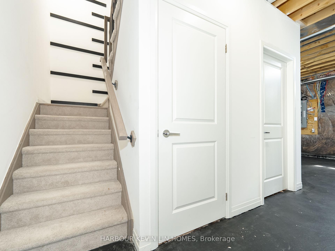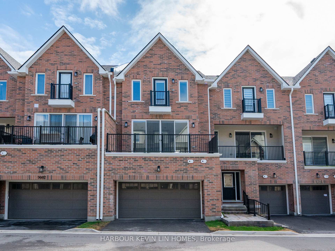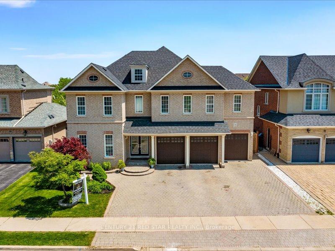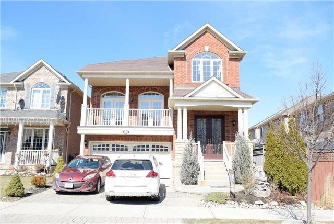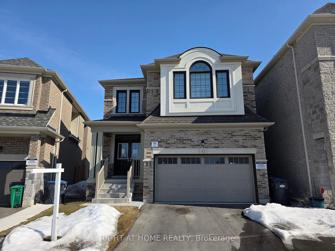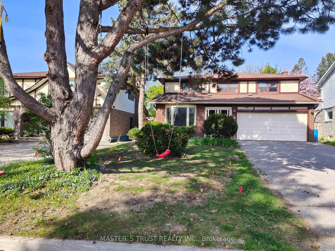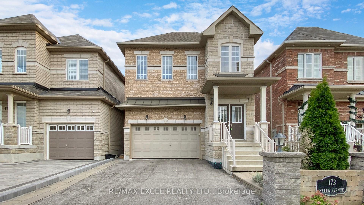9080 Woodbine Avenue, Markham, ON L3R 0J8 N12170924
- Property type: Residential Freehold
- Offer type: For Sale
- City: Markham
- Zip Code: L3R 0J8
- Neighborhood: Woodbine Avenue
- Street: Woodbine
- Bedrooms: 3
- Bathrooms: 3
- Property size: 2000-2500 ft²
- Garage type: Attached
- Parking: 3
- Heating: Forced Air
- Cooling: Central Air
- Heat Source: Gas
- Kitchens: 1
- Family Room: 1
- Water: Municipal
- Lot Width: 19.69
- Lot Depth: 73.64
- Construction Materials: Concrete
- Parking Spaces: 1
- ParkingFeatures: Private
- Sewer: Sewer
- Parcel Of TiedLand: Yes
- Special Designation: Unknown
- Roof: Shingles
- Washrooms Type1Pcs: 5
- Washrooms Type3Pcs: 3
- Washrooms Type1Level: Third
- Washrooms Type2Level: Third
- Washrooms Type3Level: Main
- WashroomsType1: 1
- WashroomsType2: 1
- WashroomsType3: 1
- Property Subtype: Att/Row/Townhouse
- Tax Year: 2024
- Pool Features: None
- Basement: Unfinished
- Tax Legal Description: PART OF BLOCK 1, PLAN 65M4678, DESIGNATED AS PART 4 PLAN 65R39932; TOGETHER WITH AN UNDIVIDED COMMON INTEREST IN YORK REGION COMMON ELEMENTS CONDOMINIUM CORPORATION NO. 1522 SUBJECT TO AN EASEMENT AS IN YR3229865 SUBJECT TO AN EASEMENT AS IN YR3263726 SUBJECT TO AN EASEMENT AS IN YR3263729 SUBJECT TO AN EASEMENT IN GROSS AS IN YR3264370 SUBJECT TO AN EASEMENT IN FAVOUR OF YORK REGION COMMON ELEMENTS CONDOMINIUM PLAN NO. 1522 AS IN YR3617039 CITY OF MARKHAM
- Tax Amount: 5784
Features
- A/C
- Built-in Microwave
- built-in wall oven
- Cooktop
- Dishwasher. Washer & Dryer. All Electrical Light Fixtures. All Window Coverings. Furnace
- Exhaust Hood
- Existing stainless steel appliances
- Fridge
- Garage
- Heat Included
- Sewer
Details
Stunning Fully Upgraded Modern Townhome in The Highly Sought-After Buttonville, Markham. This Designer Masterpiece Is a Showcase of Premium, High-end Finishes and Exquisite Attention to Detail. The Expansive Open-Concept Layout Boasts 3+1 Generously Sized Bedrooms (the Main-Floor Family Room/Bedroom with 3-Piece Ensuite Bathroom), 3 Luxurious Bathrooms, *** 2 Car Garage *** 9 Ft High Ceilings on the 1st, 2nd and 3rd Floor ***, With Smooth Ceilings Throughout. This Home is Bathed in Natural Light from Expansive Windows and Open Views. The Chefs Kitchen is an Entertainers Dream, Complete with a Centre Island, Breakfast Bar, Pendant Lightings, Custom Floor-to-Ceiling Cabinetry, Quartz Countertops, Quartz Slab Backsplash, Coffee Station, Wine Cooler and Top-of-the-Line Stainless Steel Appliances. Breakfast Area Walk-Out to Balcony. A Show-Stopping Custom Staircase with Wrought Iron Pickets Elevates the Space. Upstairs, the Private Primary Bedroom is a Serene Retreat offering a Walk-In Closet with Organizer, Luxurious 5-Piece Ensuite with a Custom Vanity Featuring a Quartz Countertop and Undermount Sink, a Deep Soaker Tub and Seamless Glass Shower. The Large, 4-Piece Second Bathroom is Perfectly Appointed. This Home is Ideally Located Within Highly Rated School Catchments, Including St. Augustine Catholic High School, St. Justin Martyr Catholic Elementary School, Unionville High School, and Buttonville Public School. Walking Distance To T&T Supermarket, Public Transit, Shopping, Restaurants, Park & Walking Trails. Close Proximity to Rouge River Ravine System. Easy Access to Hwy 7/404/407. This Home is Perfect for Families. The Neighbourhood is Vibrant and Family-Friendly, With Parks, Playgrounds, and Nearby Community Centers. Shopping and Entertainment are Within Walking Distance. Additional Features include Direct Garage Access. Rough-In Basement, Providing Potential for Future Customization. This Modern Townhome Offers the Perfect Balance of Luxury and Practicality.
- ID: 5472733
- Published: May 24, 2025
- Last Update: May 24, 2025
- Views: 4

