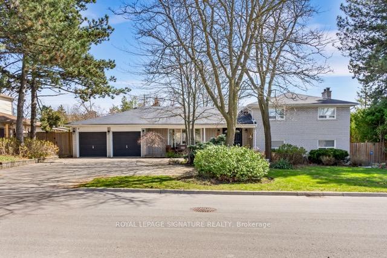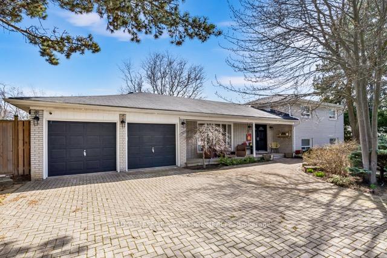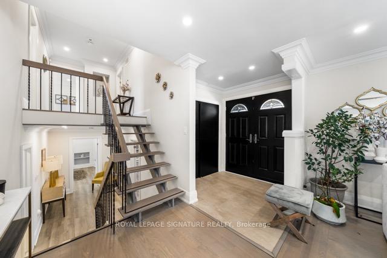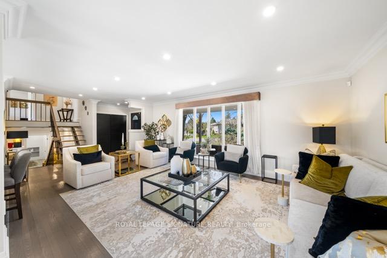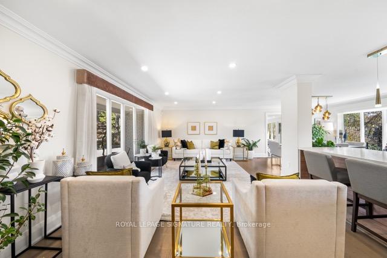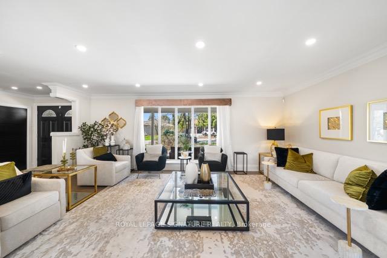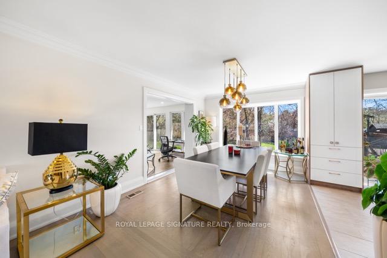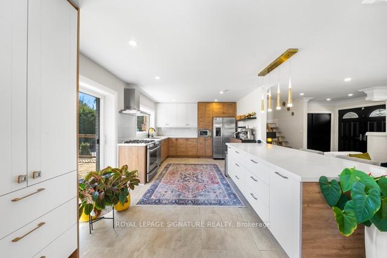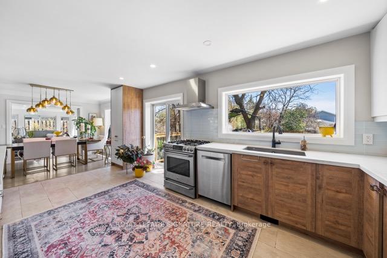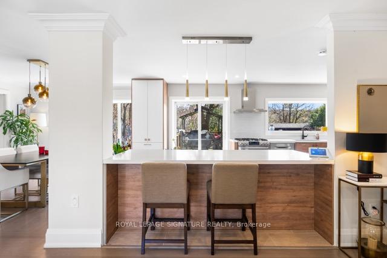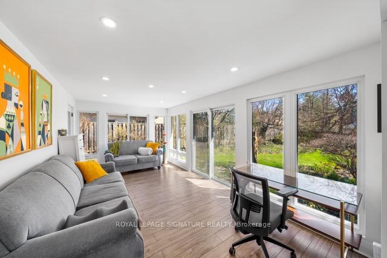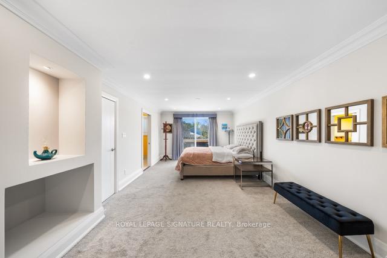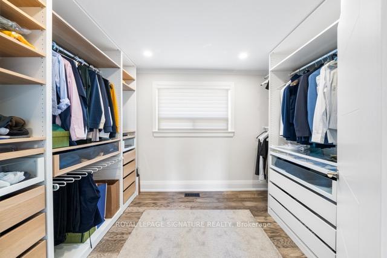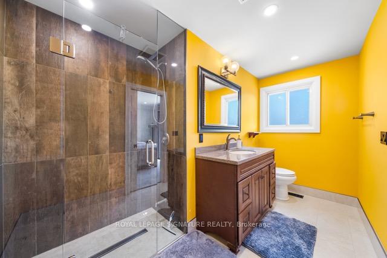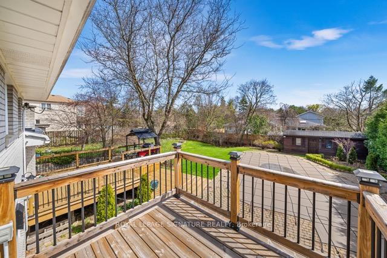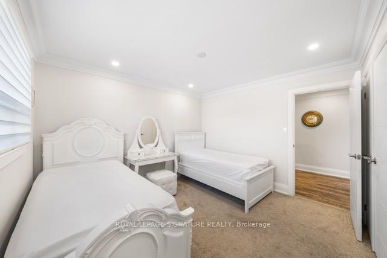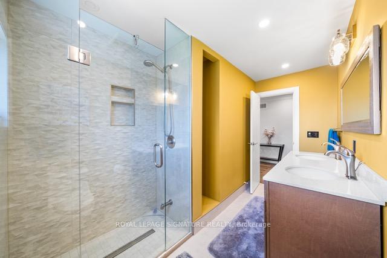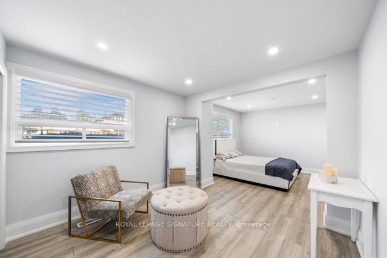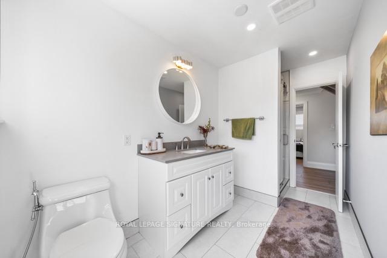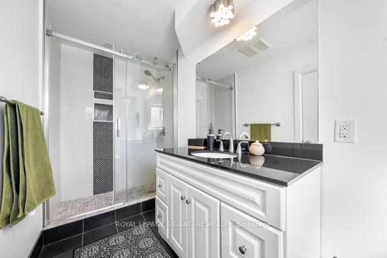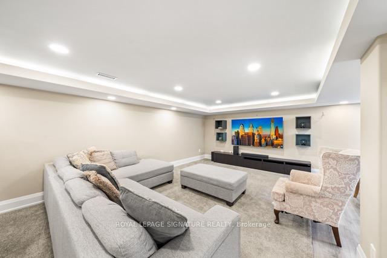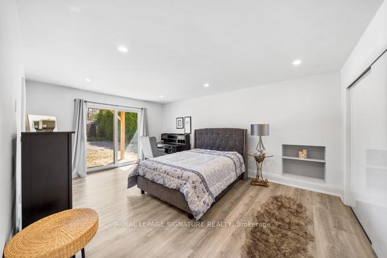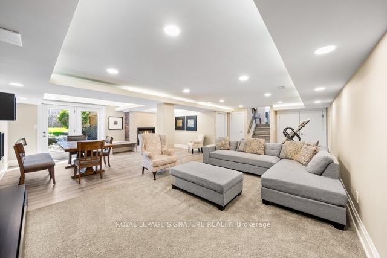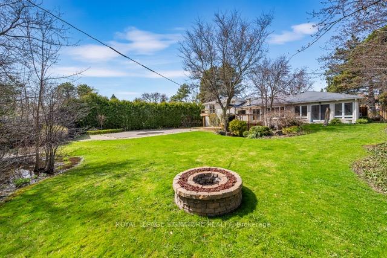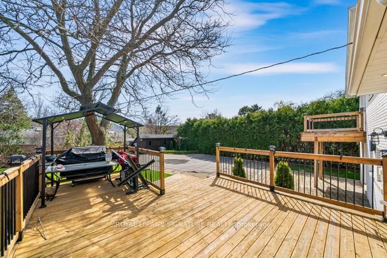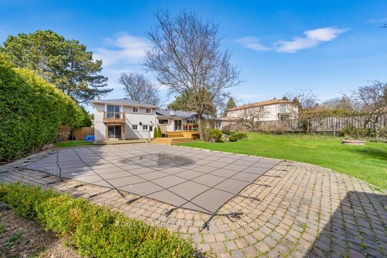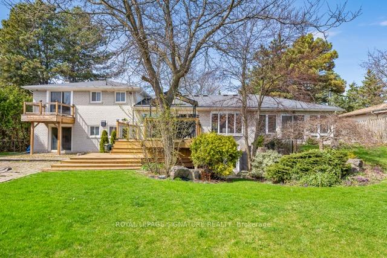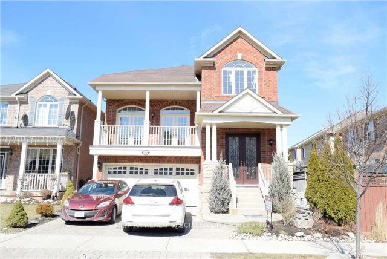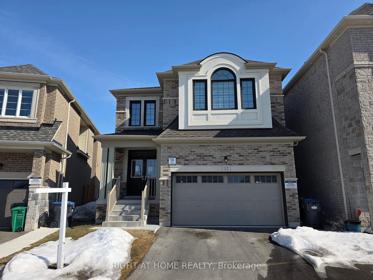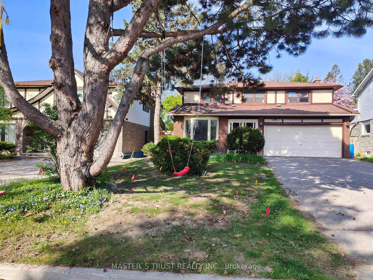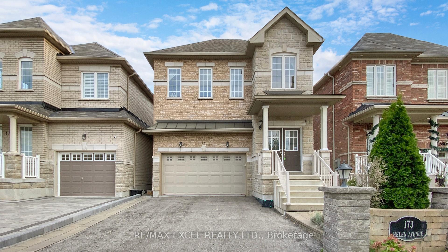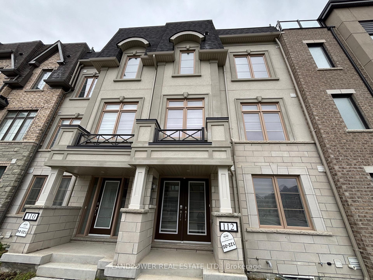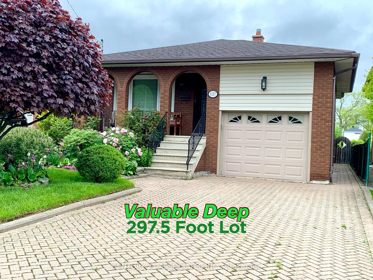3 Wildrose Crescent, Markham, ON L3T 1N6 N12152001
- Property type: Residential Freehold
- Offer type: For Sale
- City: Markham
- Zip Code: L3T 1N6
- Neighborhood: Wildrose Crescent
- Street: Wildrose
- Bedrooms: 4
- Bathrooms: 4
- Property size: 2000-2500 ft²
- Garage type: Attached
- Parking: 7
- Heating: Forced Air
- Cooling: Central Air
- Heat Source: Gas
- Kitchens: 1
- Family Room: 1
- Property Features: Fenced Yard, Library, Park, Place Of Worship, Public Transit, School
- Water: Municipal
- Lot Width: 100.1
- Lot Depth: 151.29
- Construction Materials: Brick
- Parking Spaces: 5
- ParkingFeatures: Private
- Sewer: Sewer
- Special Designation: Unknown
- Roof: Unknown
- Washrooms Type1Pcs: 4
- WashroomsType1: 4
- Property Subtype: Detached
- Tax Year: 2024
- Pool Features: Inground
- Basement: Finished
- Tax Legal Description: PCL 62-1, SEC M899 ; LT 62, PL M899 ; LB78818 MARK
- Tax Amount: 9755.02
Features
- 1 X Dishwasher
- 1 X Dryer
- 1 X Fridge
- 1 X Hood
- 1 X Microwave
- 1 X Stove
- 1 X Washer
- Fenced Yard
- Fireplace
- Garage
- Heat Included
- Library
- Park
- Place Of Worship
- Public Transit
- School
- Sewer
Details
Detached With 4 Bedrooms, 4 Washrooms, 7 Parking Spots situated on a generous 100 by 151 Lot Size at the Sought-after Bayview Glen Community! High-ranked Bayview Glen Public School.Upgraded Kitchen With Quartz Countertop & Stainless Steel Appliances, Dining Room Walkout To Backyard. Beautiful sunroom with large windows and a separate entrance offers a great office space that is filled with natural light overlooking the backyard. 4 Walk-outs To The Backyard From Every Level. Primary Bedroom With Luxury Ensuite and walk-in closet. Finished basement with a Fireplace and Walkout to Backyard, Double Door Entry, Interior Access To Garage from the Sunroom. Spacious Backyard with a beautiful shape pool. No Sidewalk, Steps To Loads Of Amenities , Minutes To Hwy 404,and Grocery stores.
- ID: 5450835
- Published: May 23, 2025
- Last Update: May 24, 2025
- Views: 2


