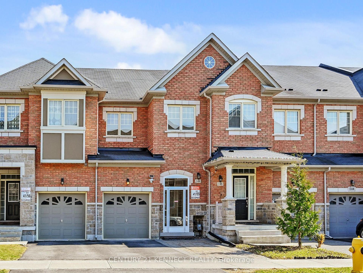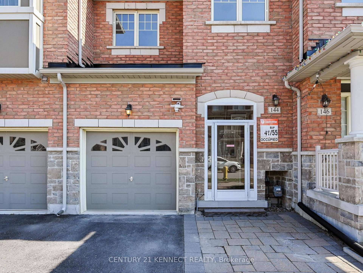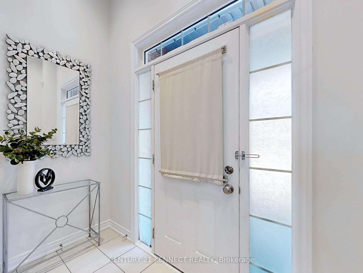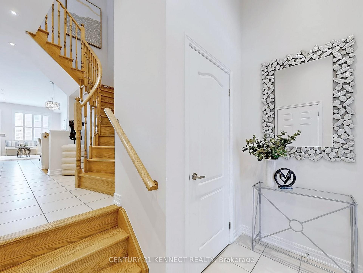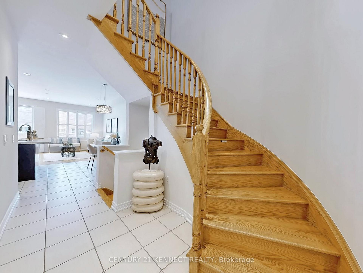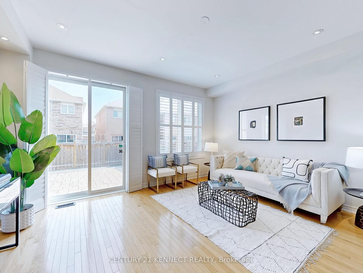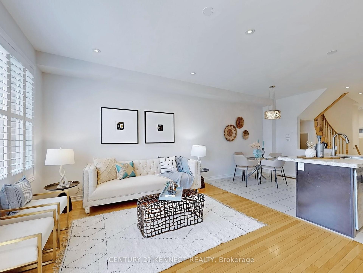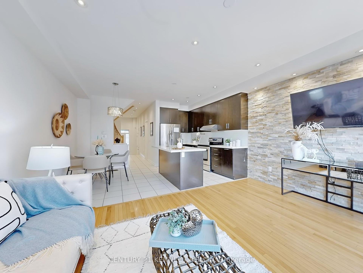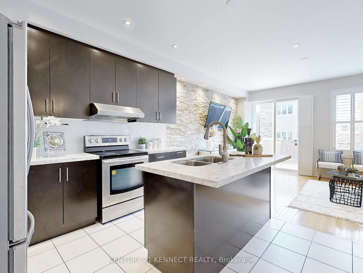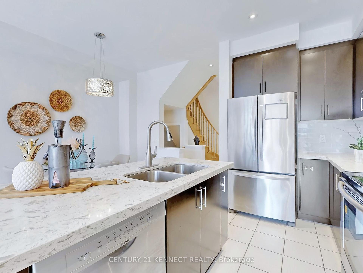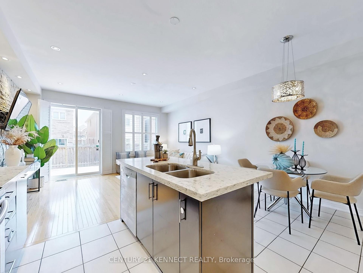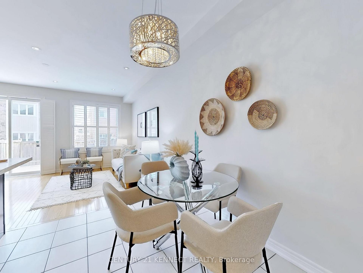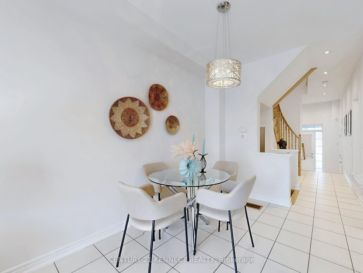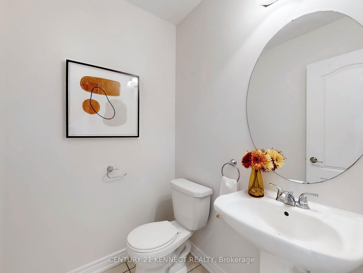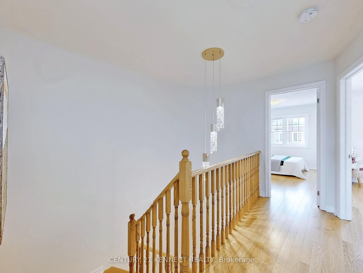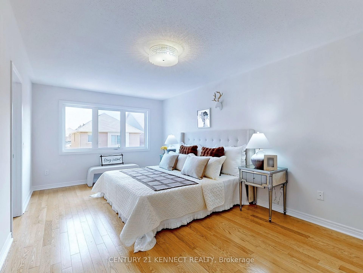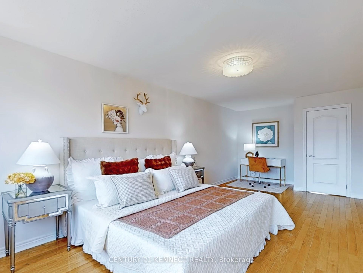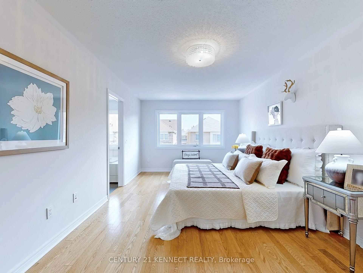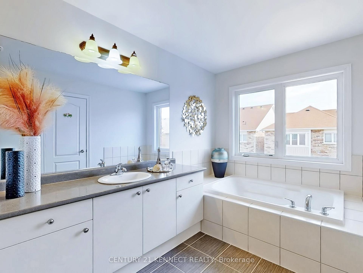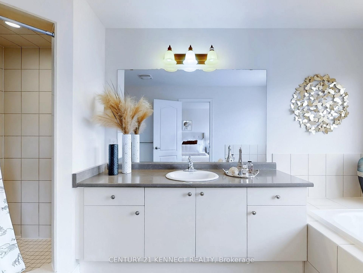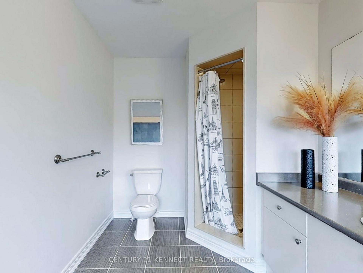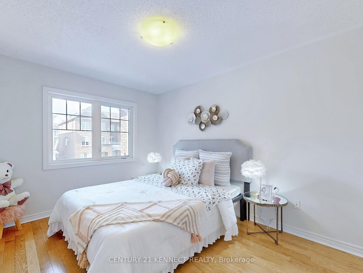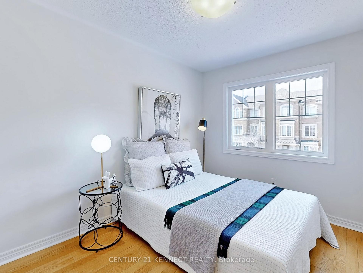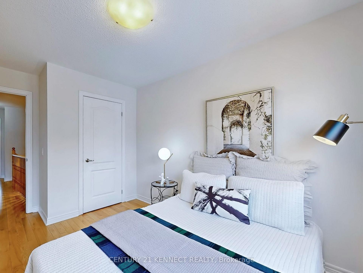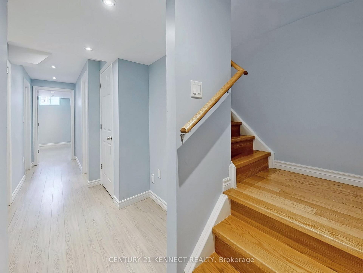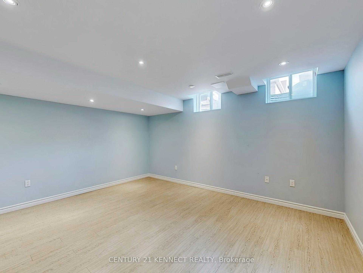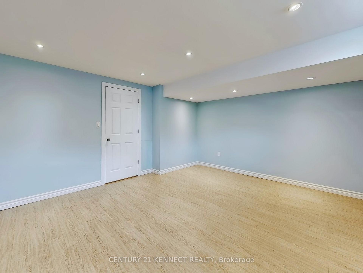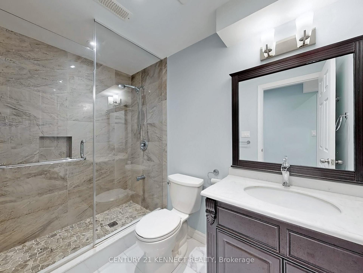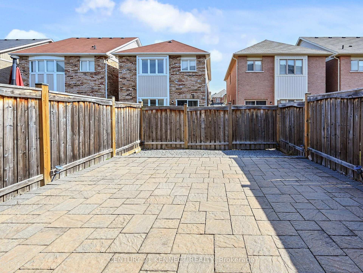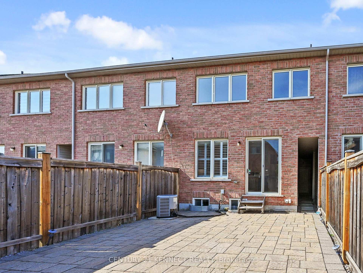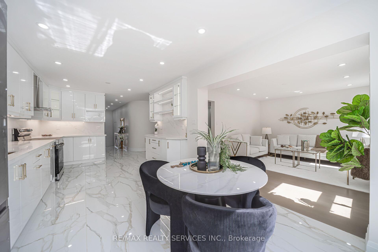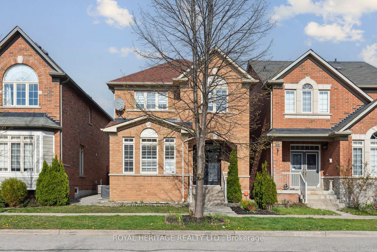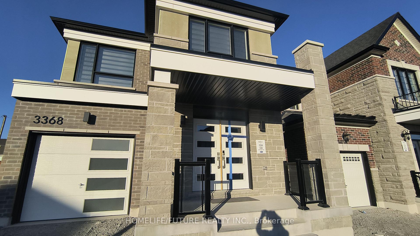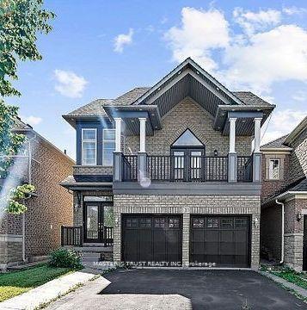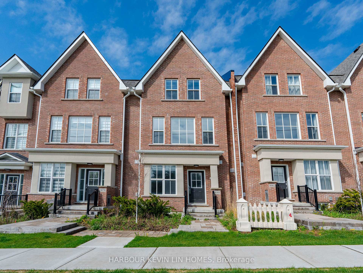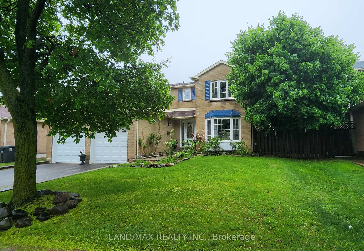144 Memon Place, Markham, ON L6E 0R9 N12115526
- Property type: Residential Freehold
- Offer type: For Sale
- City: Markham
- Zip Code: L6E 0R9
- Neighborhood: Memon Place
- Street: Memon
- Bedrooms: 4
- Bathrooms: 4
- Property size: 1500-2000 ft²
- Garage type: Attached
- Parking: 3
- Heating: Forced Air
- Cooling: Central Air
- Heat Source: Gas
- Kitchens: 1
- Property Features: Fenced Yard, Park, Public Transit, School
- Water: Municipal
- Lot Width: 19.7
- Lot Depth: 101.7
- Construction Materials: Brick
- Parking Spaces: 2
- ParkingFeatures: Private
- Sewer: Sewer
- Special Designation: Unknown
- Roof: Unknown
- Washrooms Type1Pcs: 2
- Washrooms Type3Pcs: 4
- Washrooms Type1Level: Main
- Washrooms Type2Level: Second
- Washrooms Type3Level: Basement
- WashroomsType1: 1
- WashroomsType2: 2
- WashroomsType3: 1
- Property Subtype: Att/Row/Townhouse
- Tax Year: 2025
- Pool Features: None
- Security Features: Carbon Monoxide Detectors, Smoke Detector
- Waterfront Features: Not Applicable
- Basement: Finished
- Tax Legal Description: PT BLK 48 PL 65M4399 BEING PTS 14, 15 & 16 65R34827 SUBJECT TO AN EASEMENT FOR ENTRY AS IN YR2047660 SUBJECT TO AN EASEMENT OVER PT 14, PL 65R34827 IN FAVOUR OF PT BLK 48, PL 65M4399, PTS 10 & 11, PL 65R34827 AS IN YR2163742 TOGETHER WITH AN EASEMENT OVER PT BLK 48, PL 65M4399, PT 17, 65R34827 AS IN YR2161254 SUBJECT TO AN EASEMENT OVER PT 16, 65R34827 IN FAVOUR OF PT BLK 48, PL 65M4399, PTS 17 & 18, 65R34827 AS IN YR2161254 CITY OF MARKHAM
- Tax Amount: 4137.21
Features
- All Existing Elfs and Window Coverings.
- Auto GDO w/ Remote
- CentralVacuum
- Dryer
- Fenced Yard
- Fresh Air System
- Garage
- Heat Included
- Microwave)
- Park
- Public Transit
- S/S B/I Dishwasher
- s/s fridge
- S/S Rangehood
- S/S Stove
- School
- Sewer
- Washer
Details
A Must-See Bright & Well-Maintained 3+1 Bedrooms Freehold Townhouse in High-Demand Wismer. Freshly Painted. Main Floor 9Ft Ceiling. South-Facing Open Concept Great Room With Natural Light Through California Shutters. Upgraded Kitchen Countertop & Media Wall. Hardwood Floor Through Main & 2nd Fl. Extra Large Master Bedroom With 4 pc Ensuite and Spacious Walk-in Closet. Finished Basement with Recreation Room Providing 2000 Sqft Living Space. Direct Access to Garage. Large Interlocking Backyard to Enjoy BBQ in Summer. Interlocking Frontyard. Driveway Can Park 2 Cars. Exclusive Side Path Directly From The Garage To Backyard. Mins To Top Ranking Schools Wismer P.S & Bur Oak S.S. Walking Distance to Schools & Parks. Close to Markville Mall& Go Trains. Upgraded Light Fixtures. Ready to Move-In Anytime!
- ID: 5445762
- Published: May 23, 2025
- Last Update: May 24, 2025
- Views: 2

