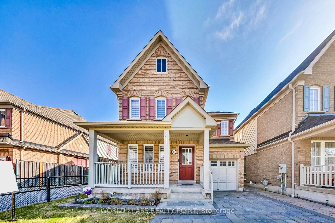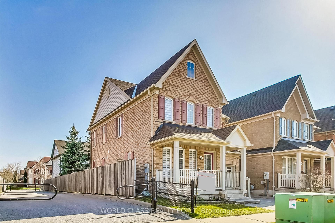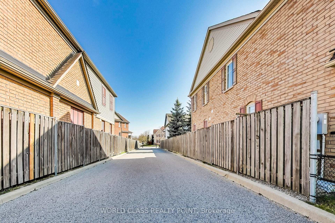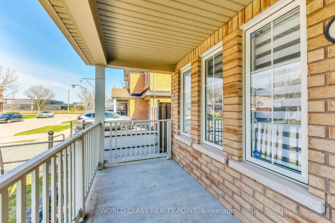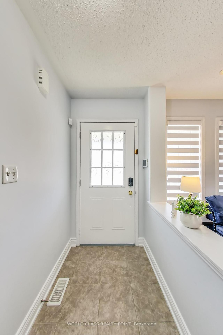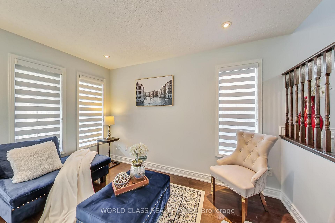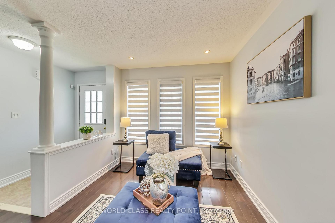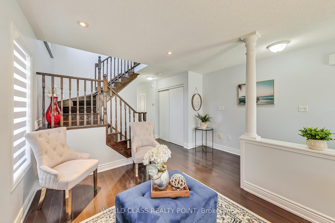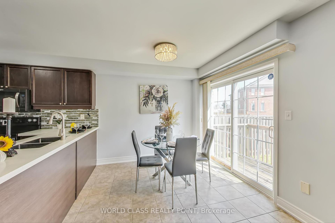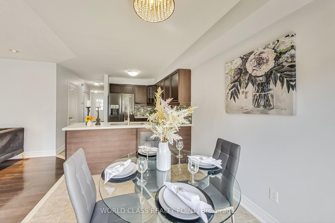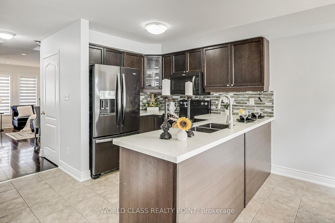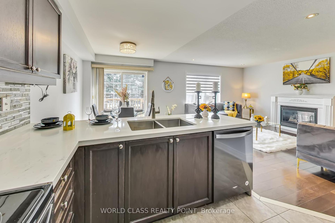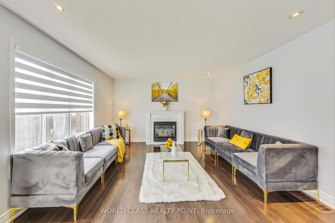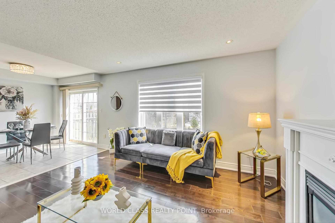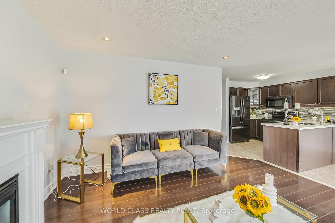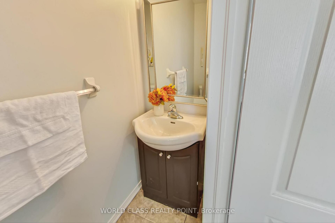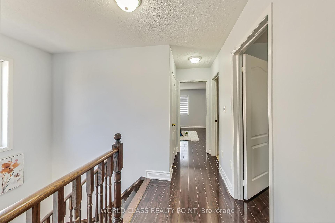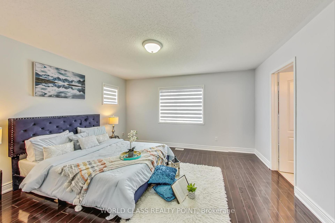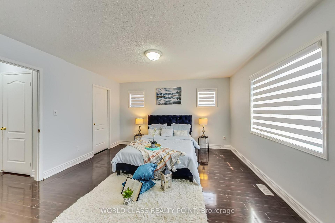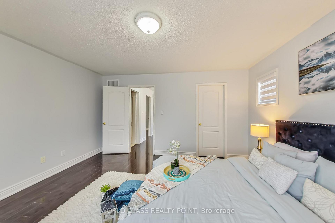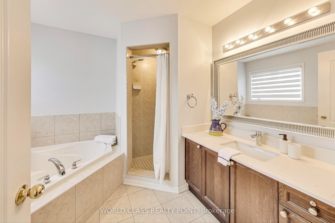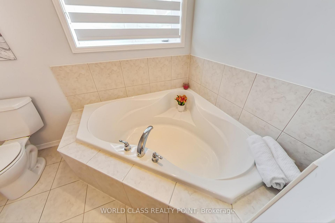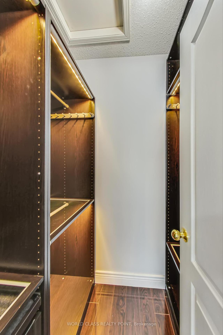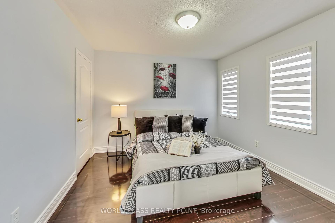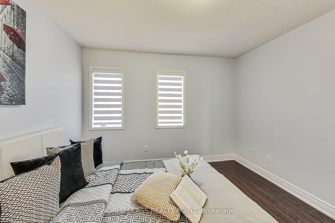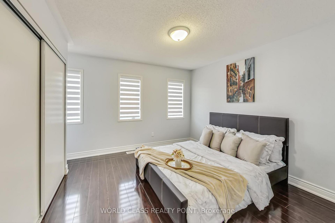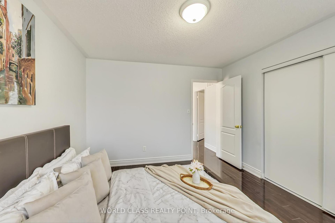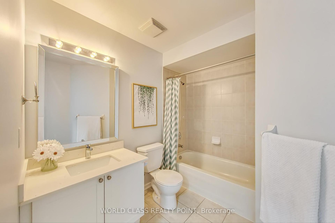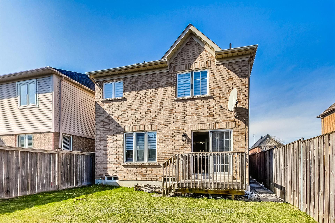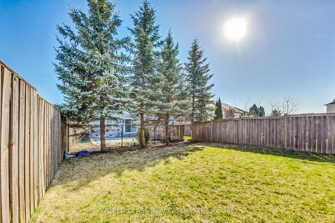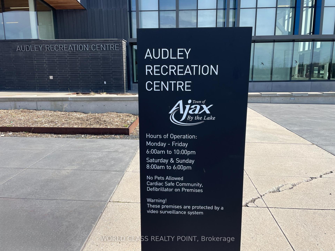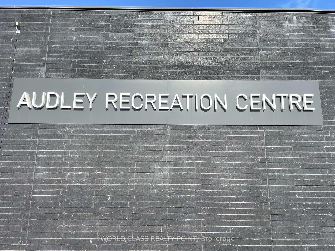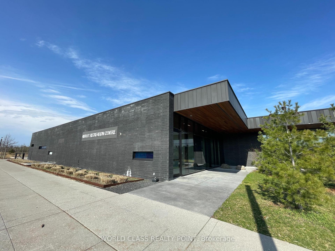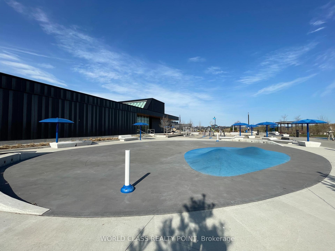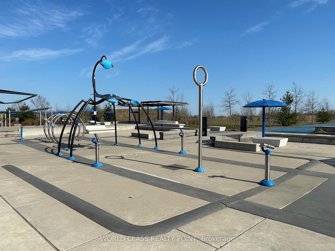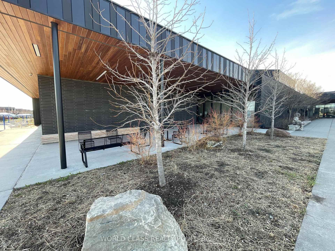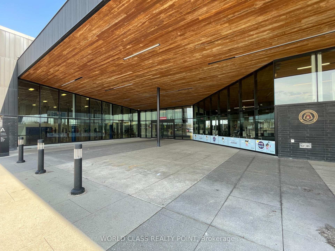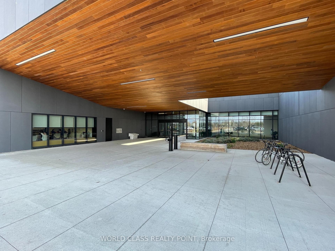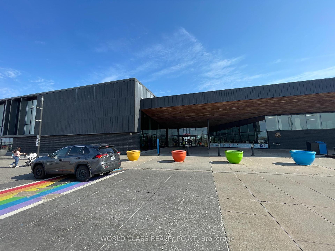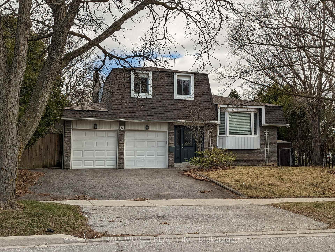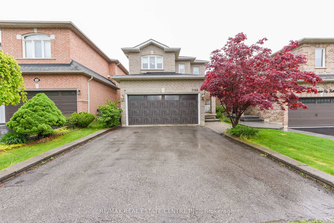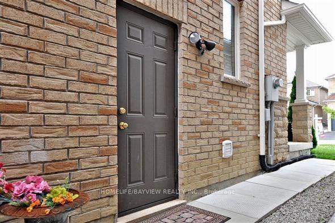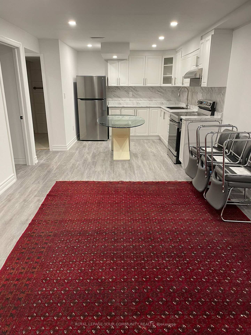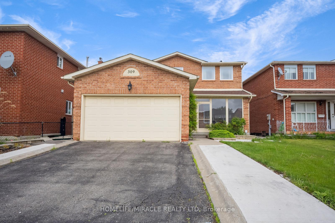28 Marriner Crescent, Ajax, ON L1Z 1Z1 E12091544
- Property type: Residential Freehold
- Offer type: For Sale
- City: Ajax
- Zip Code: L1Z 1Z1
- Neighborhood: Marriner Crescent
- Street: Marriner
- Bedrooms: 3
- Bathrooms: 3
- Property size: 1500-2000 ft²
- Lot size: 2626 ft²
- Garage type: Built-In
- Parking: 2
- Heating: Forced Air
- Cooling: Central Air
- Fireplace: 1
- Heat Source: Gas
- Kitchens: 1
- Family Room: 1
- Exterior Features: Porch, Lawn Sprinkler System
- Property Features: Fenced Yard, Library, Park, Public Transit, School
- Water: Municipal
- Lot Width: 30.21
- Lot Depth: 87.03
- Construction Materials: Brick Front
- Parking Spaces: 1
- ParkingFeatures: Private
- Sewer: Sewer
- Special Designation: Other, Unknown
- Zoning: R1-E
- Roof: Asphalt Shingle
- Washrooms Type1Pcs: 5
- Washrooms Type3Pcs: 2
- Washrooms Type1Level: Second
- Washrooms Type2Level: Second
- Washrooms Type3Level: Main
- WashroomsType1: 1
- WashroomsType2: 1
- WashroomsType3: 1
- Property Subtype: Detached
- Tax Year: 2024
- Pool Features: None
- Fireplace Features: Family Room
- Basement: Unfinished, Full
- Tax Legal Description: LOT 85, PLAN 40M2222, S/T EASEMENT FOR ENTRY AS IN DR709254. TOWN OF AJAX
- Tax Amount: 5678
Features
- Fenced Yard
- Fireplace
- Garage
- Heat Included
- Library
- LL EXISTING ELECTRICAL LIGHT FIXTURE
- Park
- Public Transit
- School
- Sewer
- STAINLESS STEELAPPLIANCES ( FRIDGE-STOVE-DISHWASHER-OVER THE RANGE MICROWAVE ) . GARAGE DOOR OPENER ANDREMOTE (S)
- Washer And Dryer
- window coverings
Details
Sunshine North Facing , Corner Lot is bright and full of sunlight in the Family Room and all bedrooms. This Beautiful 3-bed 3 Bathroom detached Home in Northeast Ajax features a Family-Friendly Living Space. Prime Location- Walking Distance to Audley Rec Centre, Library, Splash Pad, Walking Trails, Transit, Shops & Hwy 401/ Hwy 407/412. Top-Ranked Schools in the Area, NO CARPET, The Kitchen Features Elegant Cabinets with Under-Valance Lighting, New Quartz Countertops and A Breakfast Bar Island, S/S Appliances, Backsplash, Family Size Eat In W/Walk Out to Fenced Yard. Open Concept Layout Main Floor, Separate Living Room & Family Room with Gas Fireplace, the second floor offers 3 spacious bedrooms. Master with Huge Walk-In Closet renovated with IKEA closet. 5 Pc Beautifully Ensuite Tub & Separate Shower. Pot lights, Fenced Yard with Sunny South Exposure. Public Transportation/Ajax Sportsplex and Audley Recreation Centre/ Deer Creek Golf / Horse Riding. Make this property an ideal choice for a modern & convenient lifestyle
- ID: 5440138
- Published: May 23, 2025
- Last Update: May 24, 2025
- Views: 3

