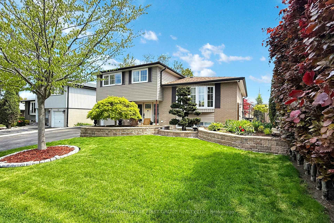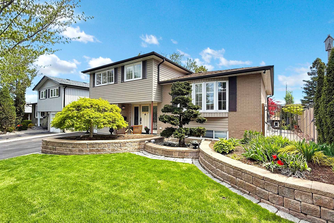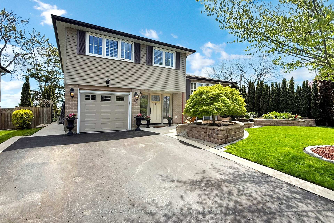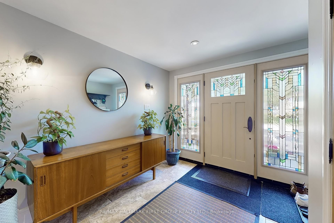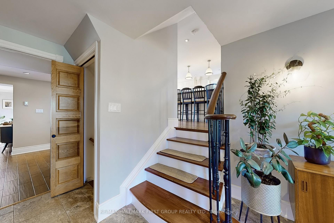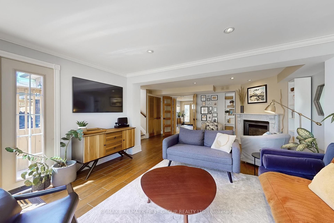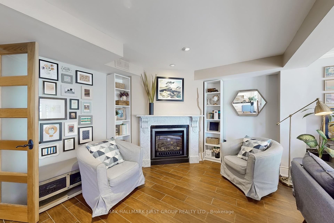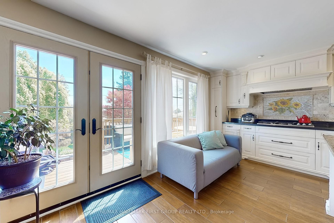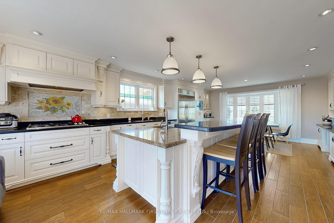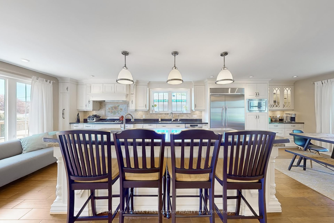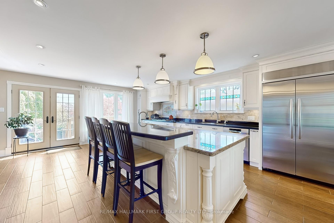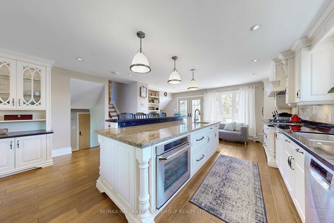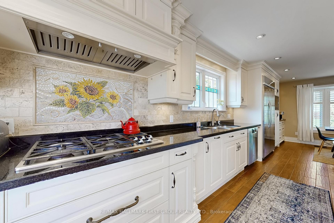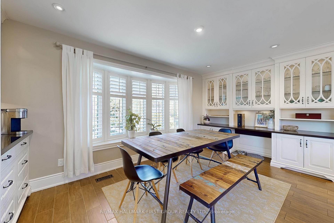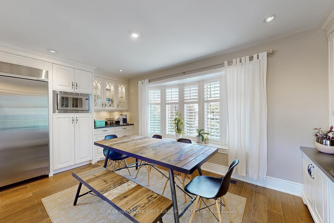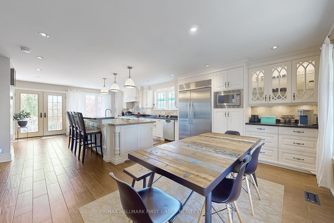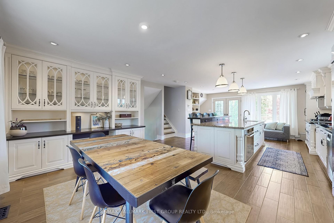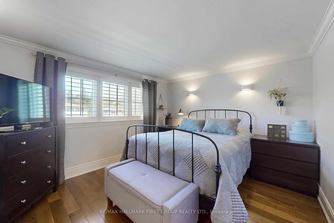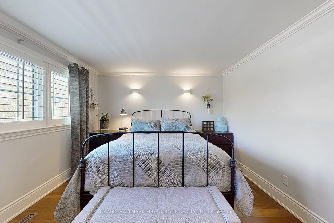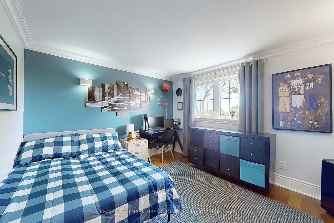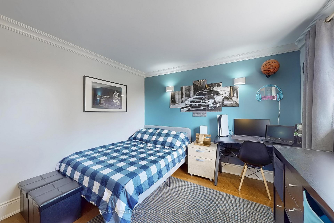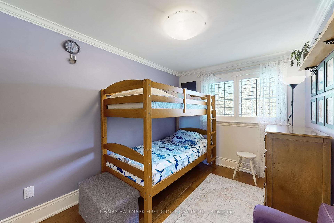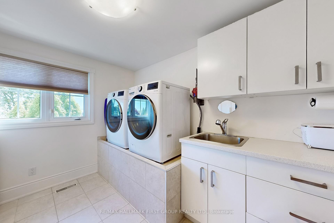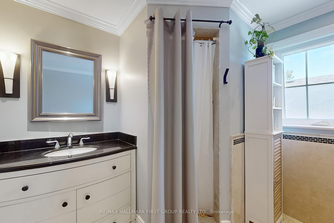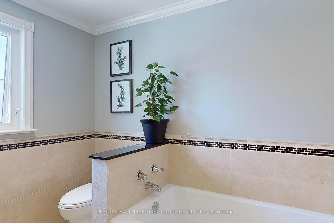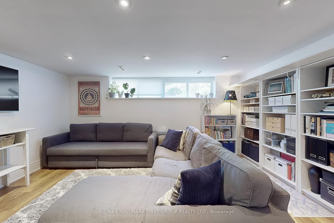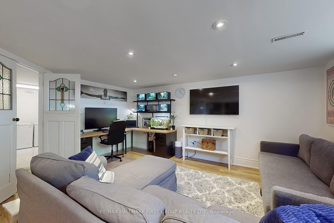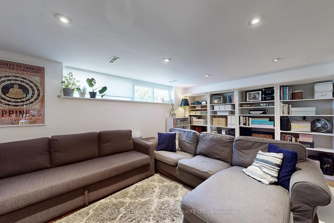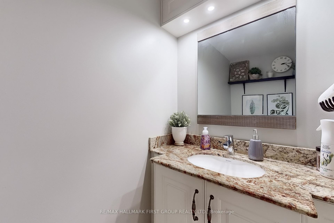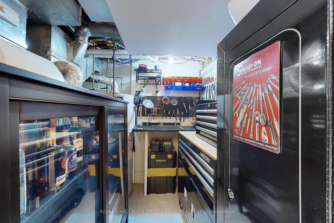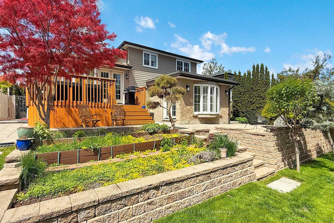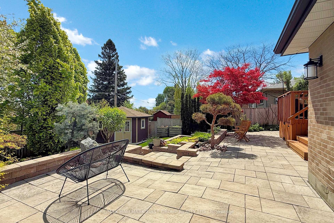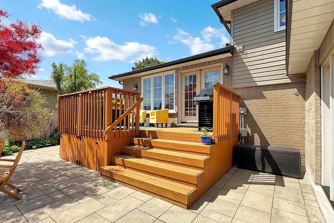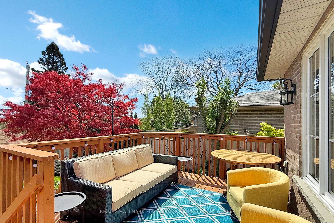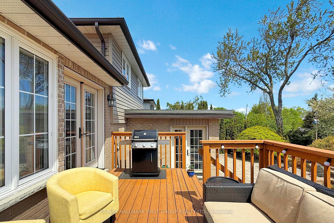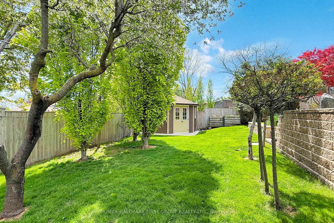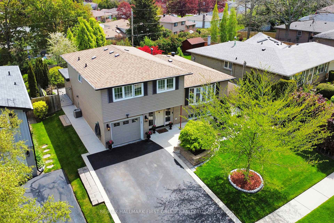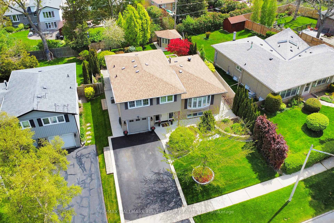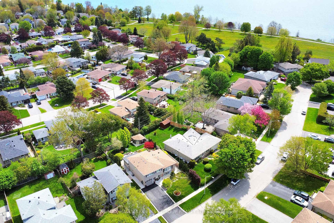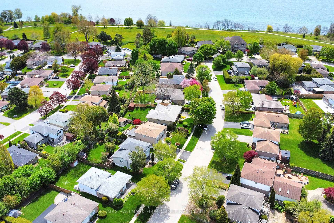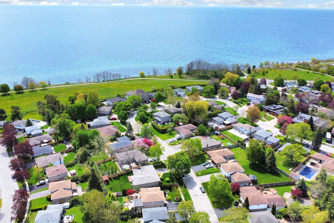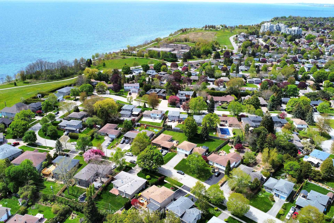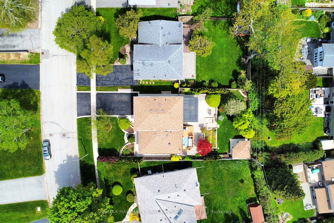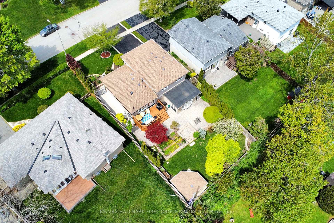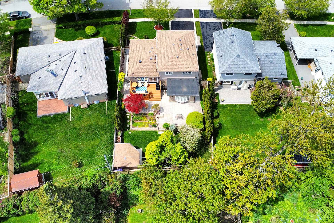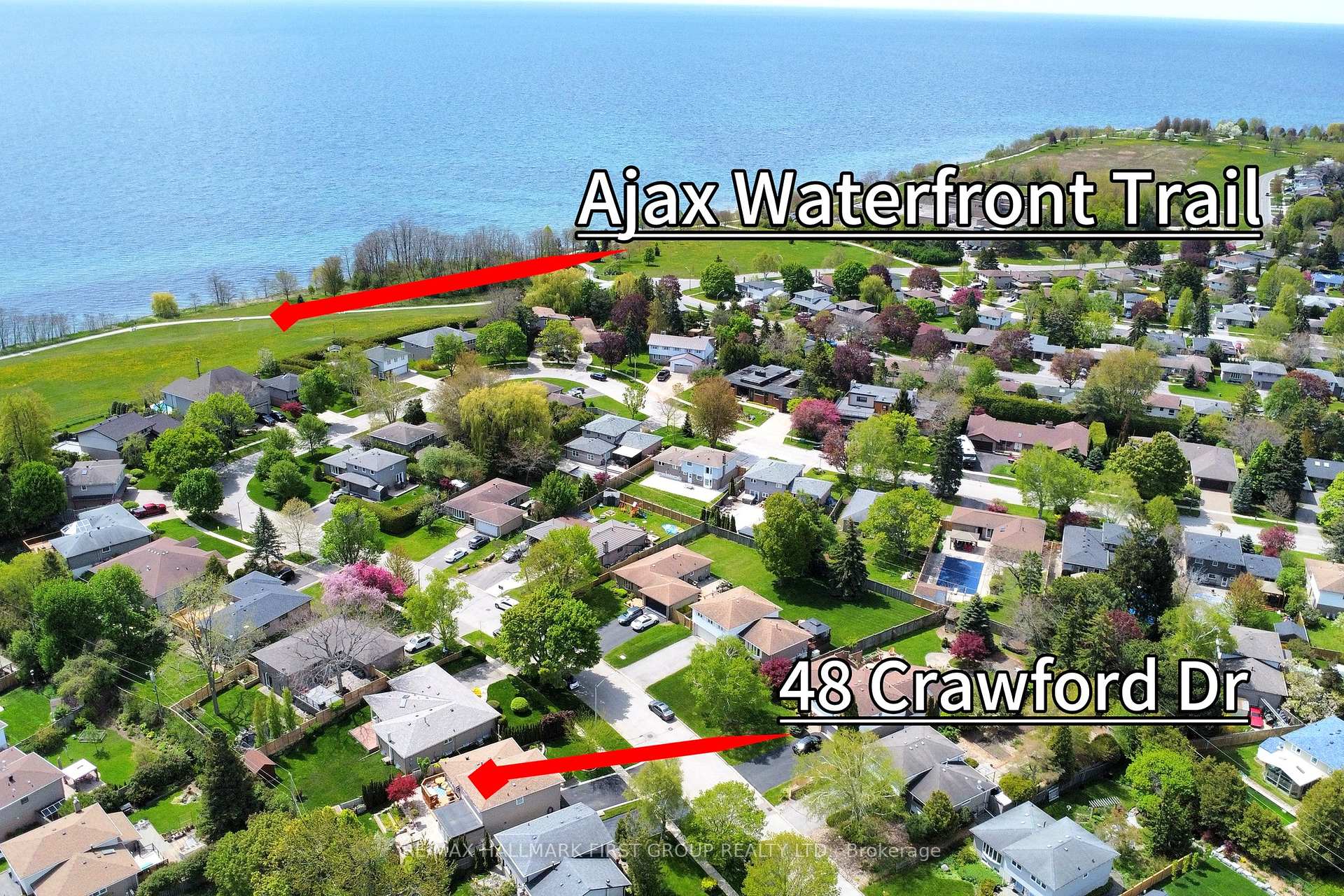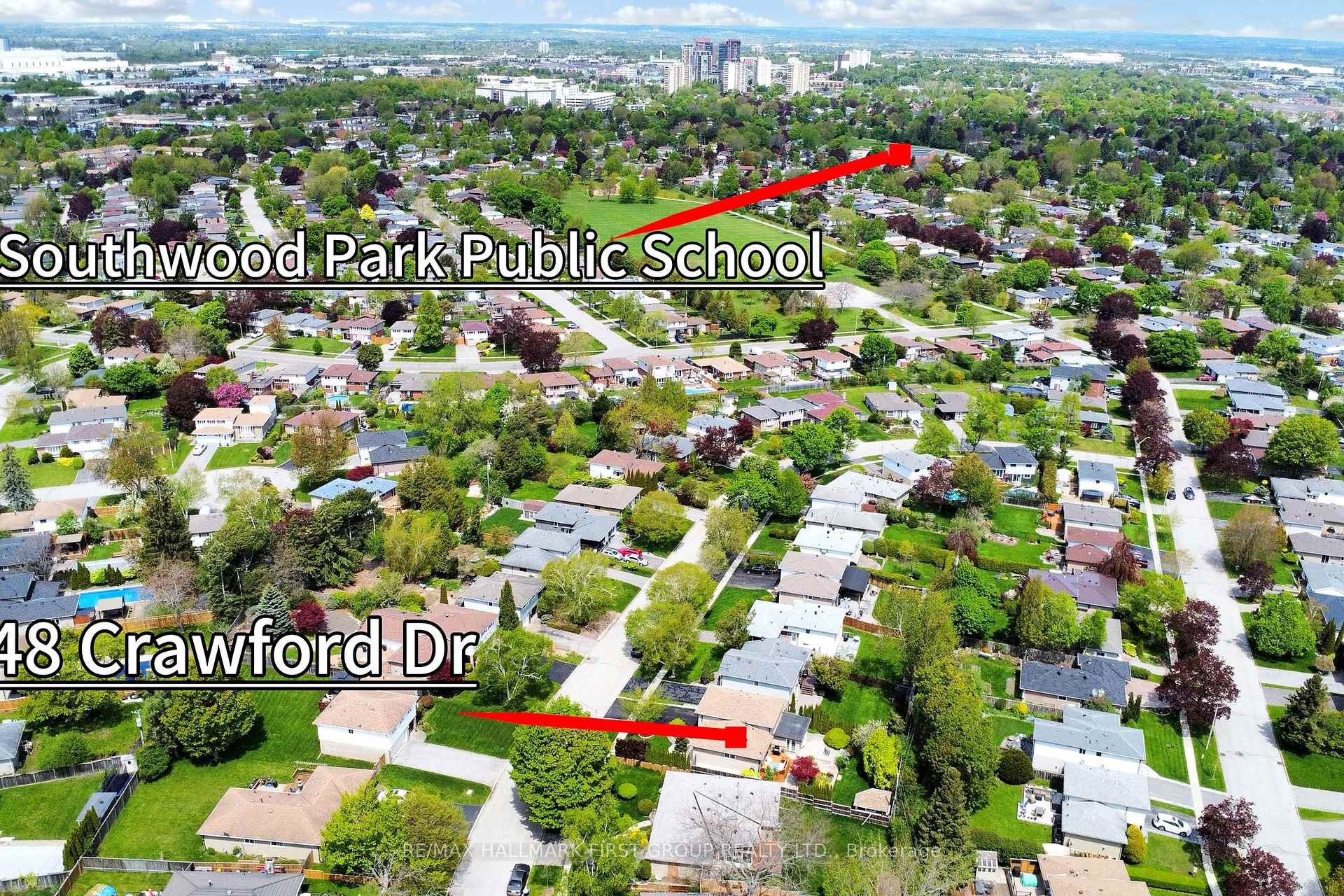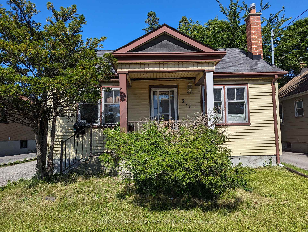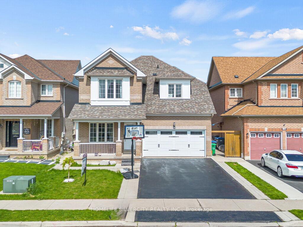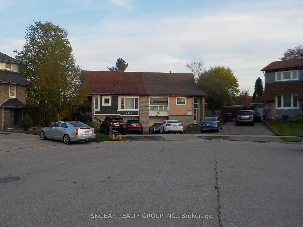48 Crawford Drive, Ajax, ON L1S 3A8 E12164395
- Property type: Residential Freehold
- Offer type: For Sale
- City: Ajax
- Zip Code: L1S 3A8
- Neighborhood: Crawford Drive
- Street: Crawford
- Bedrooms: 5
- Bathrooms: 2
- Property size: 1500-2000 ft²
- Garage type: Built-In
- Parking: 5
- Heating: Forced Air
- Cooling: Central Air
- Fireplace: 1
- Heat Source: Gas
- Kitchens: 1
- Family Room: 1
- Property Features: Place Of Worship, School, Lake/Pond, Hospital, Park, Library
- Water: Municipal
- Lot Width: 55.07
- Lot Depth: 117.87
- Construction Materials: Brick, Vinyl Siding
- Parking Spaces: 4
- ParkingFeatures: Private
- Sewer: Sewer
- Parcel Of TiedLand: No
- Special Designation: Unknown
- Roof: Asphalt Shingle
- Washrooms Type1Pcs: 4
- Washrooms Type1Level: Upper
- Washrooms Type2Level: Basement
- WashroomsType1: 1
- WashroomsType2: 1
- Property Subtype: Detached
- Tax Year: 2024
- Pool Features: None
- Fireplace Features: Natural Gas
- Basement: Finished, Full
- Tax Legal Description: Pcl 294-1 Sec M113; Lt 294; Pl M113; S/T Ltc20004
- Tax Amount: 6990
Features
- All Existing Elf's
- All Existing W/C's
- Bosch S/S Dishwasher
- Dacor Gas Range
- Dacor S/S B/I Oven
- Fireplace
- Garage
- Gas Fireplace
- GDO
- Heat Included
- Hospital
- HWT + Skedaddle Transferable Lifetime Warranty
- Kitchen Aid S/S Double Door Fridge
- Lake/Pond
- Library
- Park
- Place Of Worship
- Samsung F/L Washer & Dryer ('25)
- School
- Sewer
- White Cabinets in Laundry Room
Details
Welcome home to 48 Crawford Dr. A beautifully maintained 4-level side split offering 1,854 sq. ft. of bright, versatile living space in the desirable southwest Ajax community. Just minutes from the lake and the scenic Ajax Waterfront Trail. This 3-bedroom home features a thoughtfully converted 4th bedroom now serving as an upper-level laundry room for added convenience. The main floor boasts a sun-filled living room, wood-tiles throughout and gas fireplace. The spacious kitchen and dining rooms are combined, perfect for entertaining, complete with granite counter-tops, high-end stainless steel appliances, a walk out to the back patio, large bay window in the dining area and custom built-in cabinetry. Below grade is a cozy family room featuring more custom built-in cabinetry and a large above-grade window that fills the space with natural light. Outside, enjoy a meticulously landscaped yard & garden, concrete walkways, a raised interlock patio and retaining walls, perfect for outdoor gatherings or a serene retreat from the hustle and bustle. Two backyard entrances, a deck, and a charming front porch enhance both function and convenience. This backyard is a showstopper and a MUST SEE. This move-in-ready home offers comfort, style, and an unbeatable location close to parks, schools, and the waterfront. Dont miss it!
- ID: 5274813
- Published: May 22, 2025
- Last Update: May 22, 2025
- Views: 3

