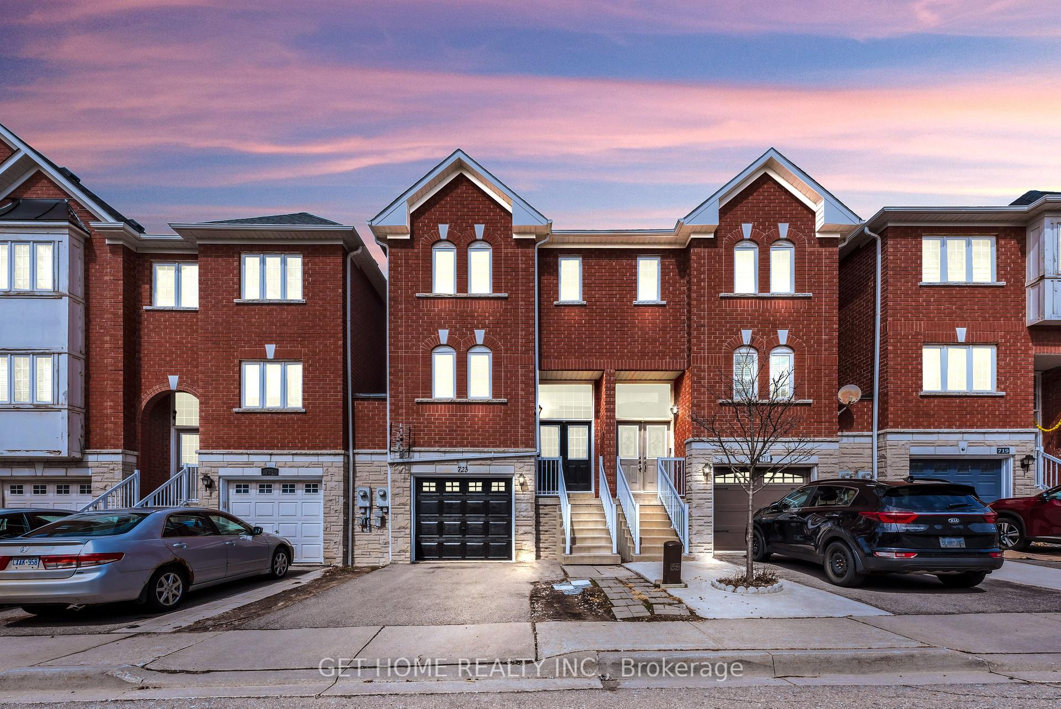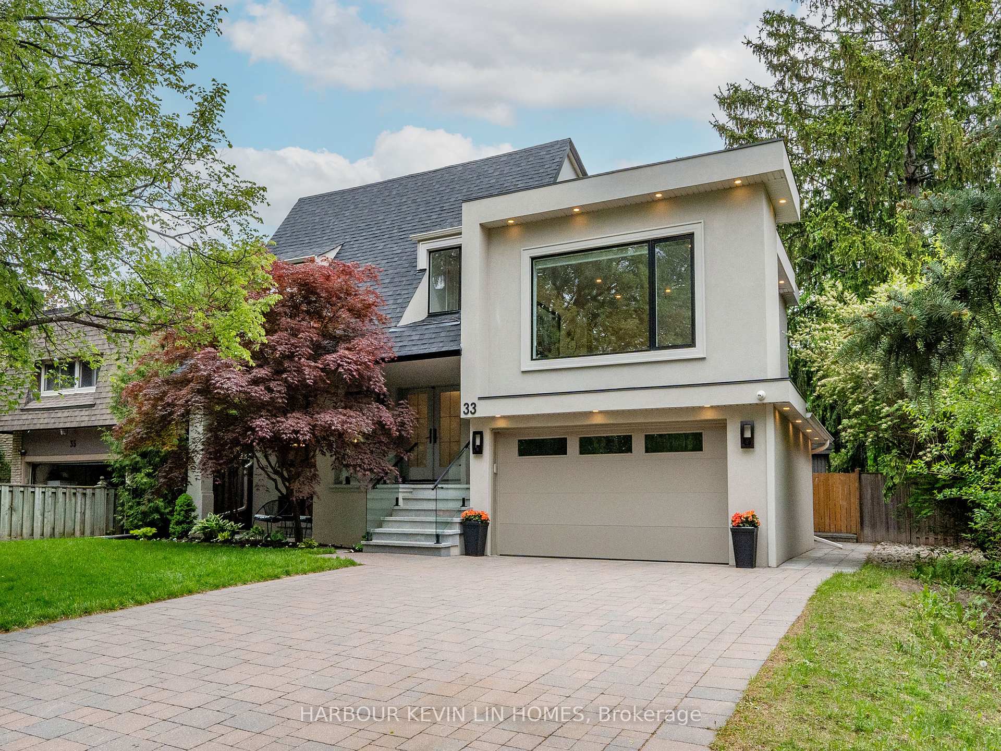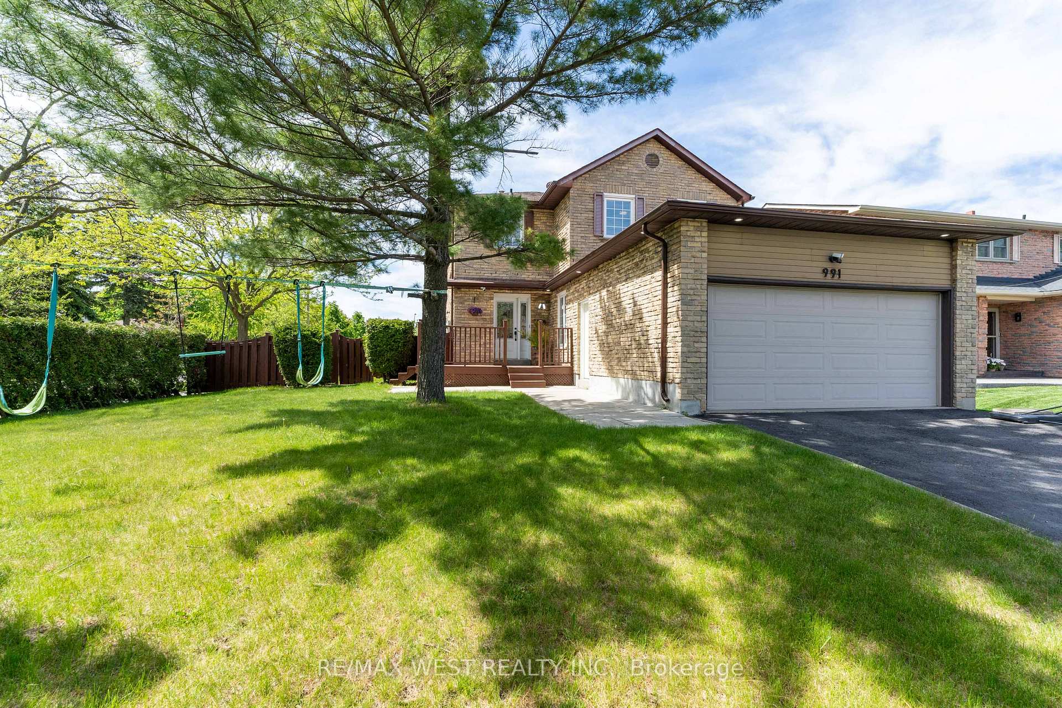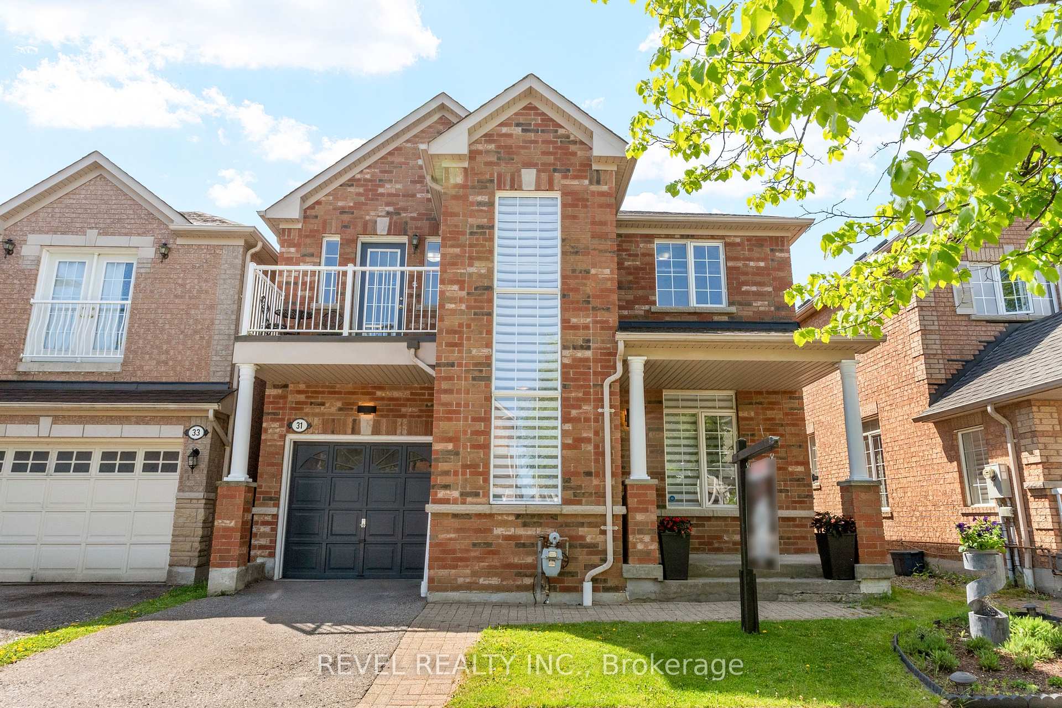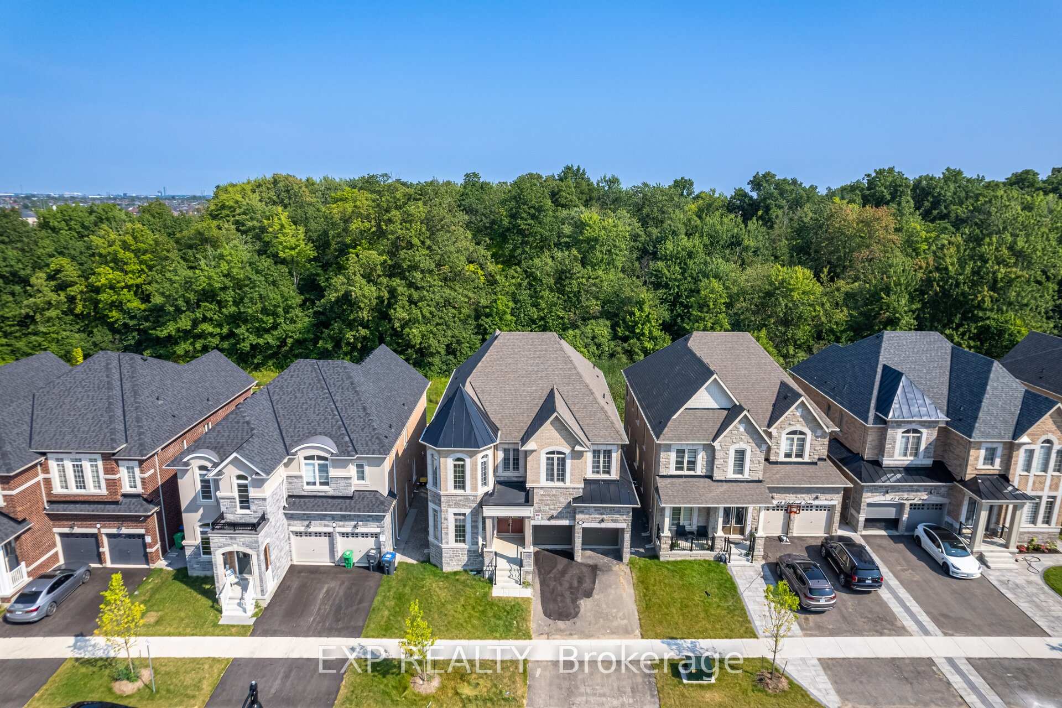16 Liam Lane, Markham, ON L3S 0E8 N12164341
- Property type: Residential Freehold
- Offer type: For Sale
- City: Markham
- Zip Code: L3S 0E8
- Neighborhood: Liam Lane
- Street: Liam
- Bedrooms: 4
- Bathrooms: 4
- Property size: 2000-2500 ft²
- Lot size: 214 ft²
- Garage type: Attached
- Parking: 2
- Heating: Forced Air
- Cooling: Central Air
- Heat Source: Gas
- Kitchens: 1
- Telephone: Available
- Water: Municipal
- Lot Width: 7.51
- Lot Depth: 28.63
- Construction Materials: Brick
- Parking Spaces: 1
- ParkingFeatures: Private
- Sewer: Sewer
- Parcel Of TiedLand: Yes
- Special Designation: Unknown
- Roof: Other
- Washrooms Type1Pcs: 2
- Washrooms Type3Pcs: 3
- Washrooms Type1Level: Main
- Washrooms Type2Level: Second
- Washrooms Type3Level: Second
- WashroomsType1: 1
- WashroomsType2: 1
- WashroomsType3: 2
- Property Subtype: Semi-Detached
- Tax Year: 2024
- Pool Features: None
- Basement: Unfinished
- Tax Legal Description: PART OF BLOCK 152, PLAN 65M4619 DESIGNATED AS PART 27, PLAN 65R39583, SUBJECT TO AN EASEMENT AS IN YR2851449; SUBJECT TO AN EASEMENT AS IN YR3209520; SUBJECT TO AN EASEMENT IN GROSS AS IN YR3278776 TOGETHER WITH AN UNDIVIDED COMMON INTEREST IN YORK COMMON ELEMENTS CONDOMINIUM CORPORATION NO. 1480 SUBJECT TO AN EASEMENT FOR ENTRY AS IN YR3333462 SUBJECT TO AN EASEMENT AS IN YR3333295 SUBJECT TO AN EASEMENT AS IN YR333
- Tax Amount: 5034.99
Features
- Cable TV Included
- Garage
- Heat Included
- S.S.Dishwasher
- s/s fridge
- S/S Stove Washer & Dryer. All Elf's. All Window Coverings.
- Sewer
Details
Stunning 3-year-old semi-detached home with a luxurious stone exterior and interlock driveway, offering nearly 2,100 sq. ft. of bright, functional living space. Features include hardwood floors, iron pickets, California shutters, French doors, and a main floor laundry. The family-sized kitchen boasts stone counters, a large center island, stainless steel appliances with a gas stove, backsplash, and ample cabinetry. Upstairs offers 4 spacious bedrooms and 3 family bathrooms (2 ensuites). Includes a legal side entrance from the builder with potential for basement separation. Ravine Backyard. Close to TTC, Costco, parks, schools, and shops.
- ID: 5265853
- Published: May 22, 2025
- Last Update: May 22, 2025
- Views: 3



