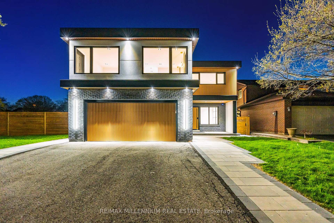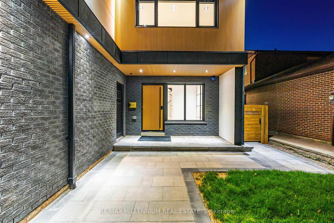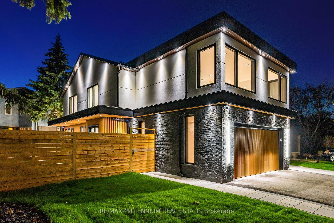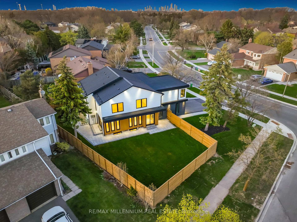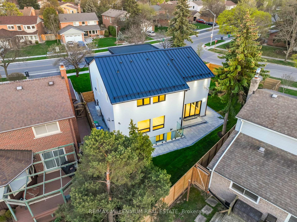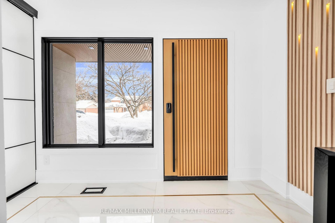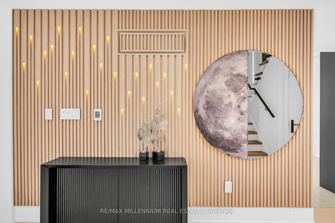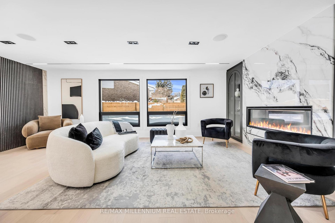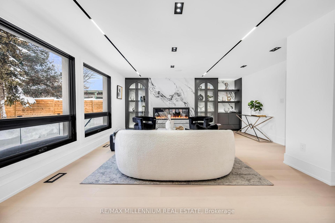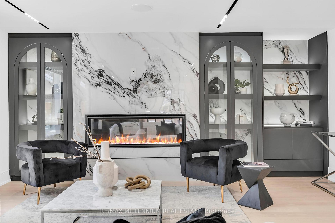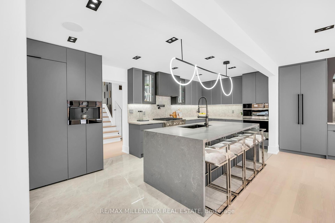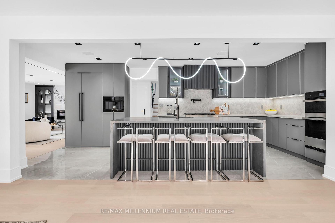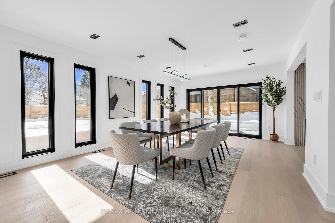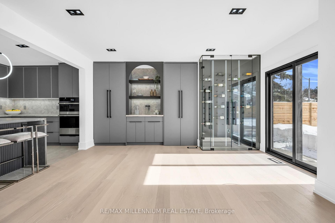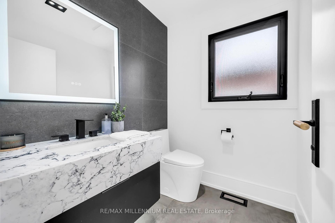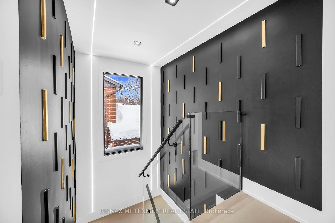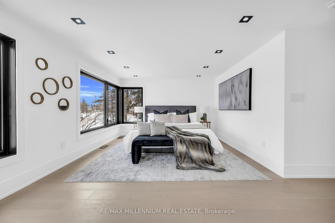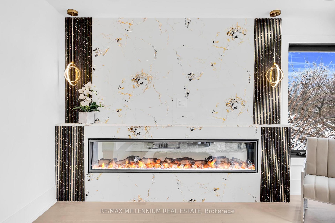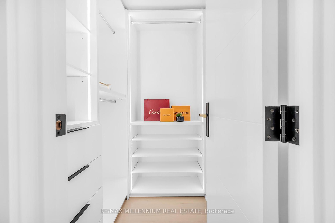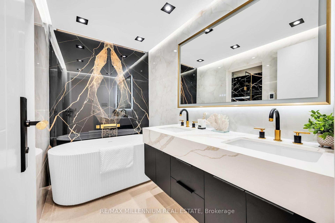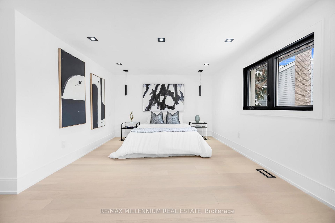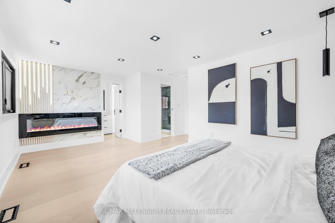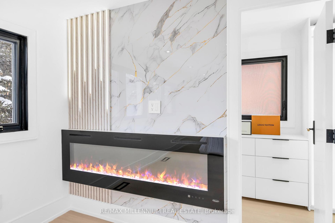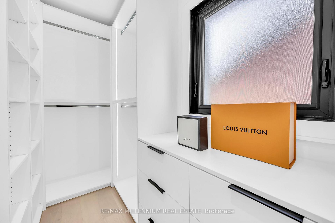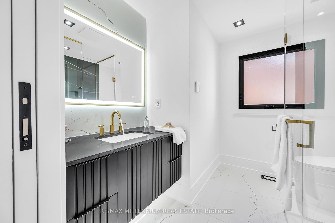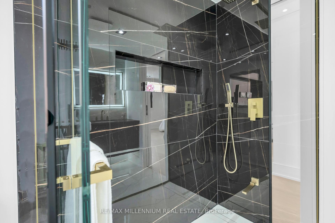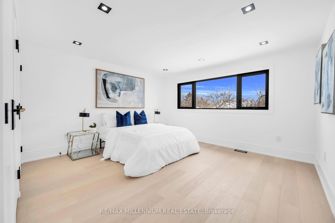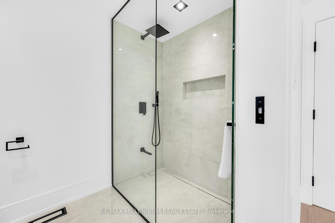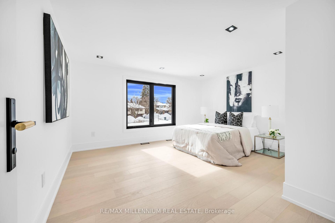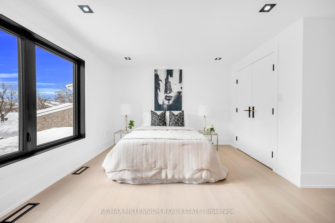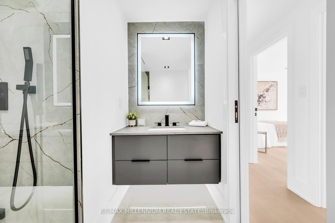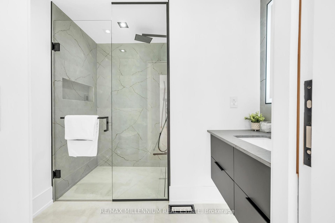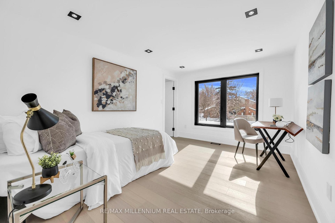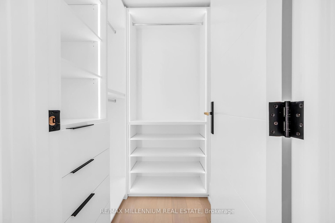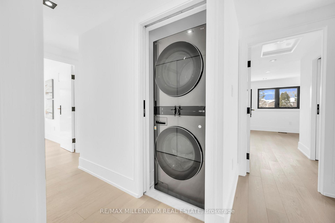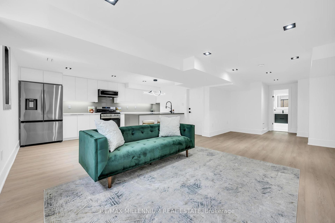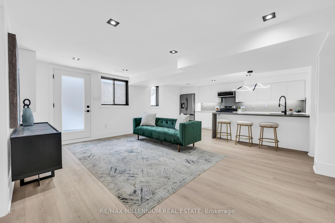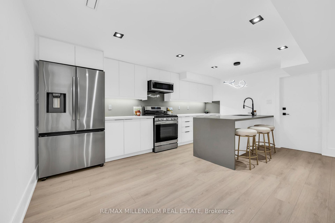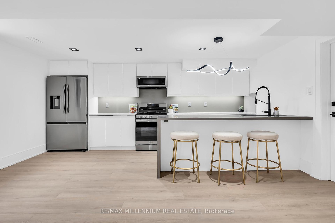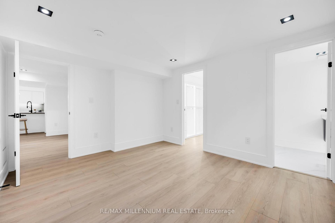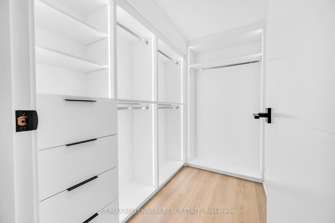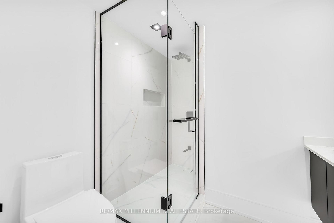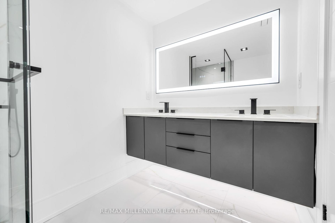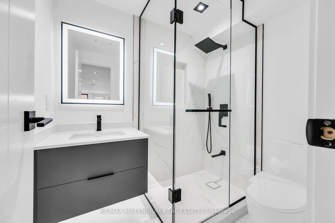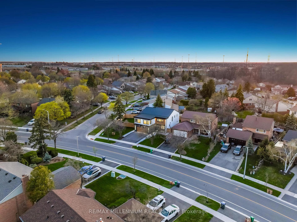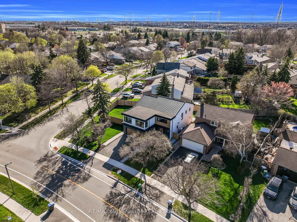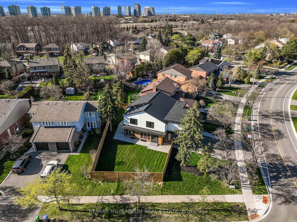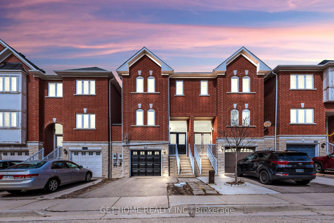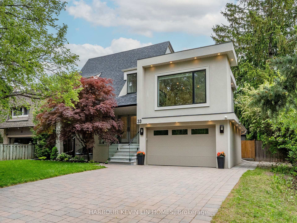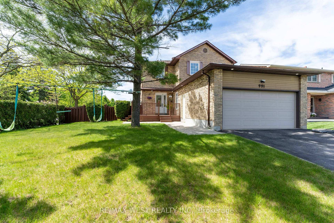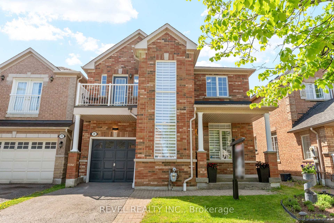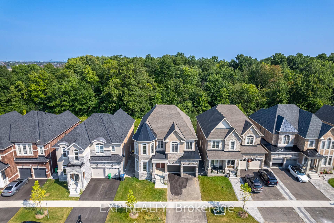2893 Folkway Drive, Mississauga, ON L5L 2H2 W12135423
- Property type: Residential Freehold
- Offer type: For Sale
- City: Mississauga
- Zip Code: L5L 2H2
- Neighborhood: Folkway Drive
- Street: Folkway
- Bedrooms: 7
- Bathrooms: 7
- Property size: 3500-5000 ft²
- Lot size: 8105.22 ft²
- Garage type: Attached
- Parking: 4
- Heating: Forced Air
- Cooling: Central Air
- Fireplace: 3
- Heat Source: Gas
- Kitchens: 2
- Family Room: 1
- Telephone: Available
- Water: Municipal
- Lot Width: 69.37
- Lot Depth: 110.54
- Construction Materials: Brick, Stucco (Plaster)
- Parking Spaces: 3
- ParkingFeatures: Available
- Lot Irregularities: 80.36x108.23
- Sewer: Sewer
- Sewage: Municipal Available
- Special Designation: Unknown
- Roof: Metal, Flat
- Washrooms Type1Pcs: 2
- Washrooms Type3Pcs: 3
- Washrooms Type4Pcs: 4
- Washrooms Type5Pcs: 3
- Washrooms Type1Level: Ground
- Washrooms Type2Level: Second
- Washrooms Type3Level: Second
- Washrooms Type4Level: Basement
- Washrooms Type5Level: Basement
- WashroomsType1: 1
- WashroomsType2: 1
- WashroomsType3: 3
- WashroomsType4: 1
- WashroomsType5: 1
- Property Subtype: Detached
- Tax Year: 2024
- Pool Features: None
- Fireplace Features: Natural Gas, Electric
- Basement: Apartment, Separate Entrance
- Tax Legal Description: PLAN M120 LOT 450
- Tax Amount: 7185
Features
- Cable TV Included
- Fireplace
- Garage
- Heat Included
- Sewer
- Tankless Watre Heatre - 2 units
Details
Welcome to 2893 Folkway Dr, a beautifully upgraded East-Facing corner-lot home located in one of Mississaugas most sought-after neighbourhoods. Offering over 5,000 sq. ft. of finished living space, this spacious 7-bedroom, 6-bathroom home blends comfort, functionality, and timeless design.The main and upper levels feature five large bedrooms and four bathrooms with an open-concept layout filled with natural light. Upgrades include rich engineered hardwood flooring, custom millwork, and heated tile floors in the foyer, powder room, kitchen, and all second-floor bathrooms.The chef-inspired kitchen includes premium built-in JennAir appliances, a waterfall island, full-height cabinetry, and designer lighting, making it ideal for daily living and entertaining. The primary suite offers a peaceful retreat with a deep soaker tub, glass walk-in shower, double vanity, and a walk-in closet with custom organizers and integrated LED lighting.The legal finished basement includes two additional bedrooms, two full bathrooms, a second kitchen, and a spacious living areaideal for extended family or rental potential. The side entrance is heated and walk-up style for convenience.Additional features include three fireplaces (one gas and two electric), designer feature walls, upgraded electrical systems including EV charger rough-in, a professionally landscaped yard, interlocked wrap-around walkway, and parking for five vehicles. Located near top-rated schools, scenic trails, Highway 403, and a wide range of amenities. This home offers the complete lifestyle package in the heart of Erin Mills.
- ID: 5247835
- Published: May 22, 2025
- Last Update: May 22, 2025
- Views: 2

