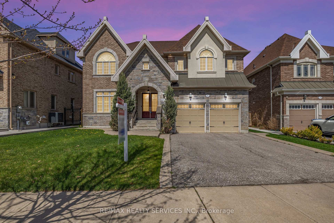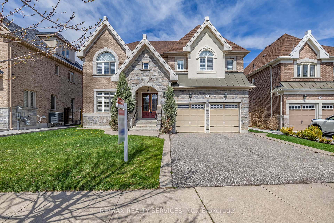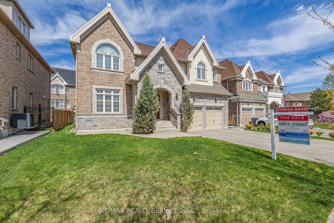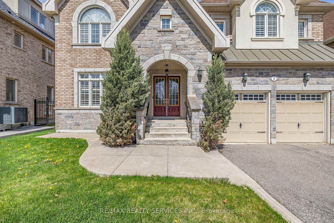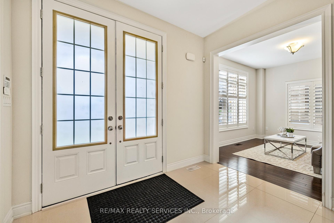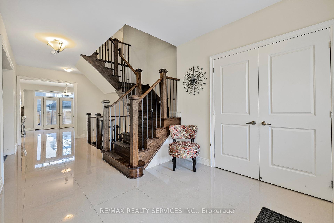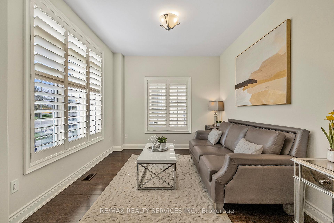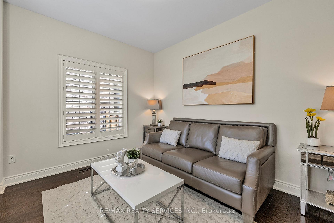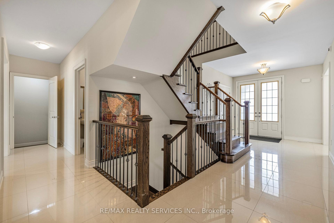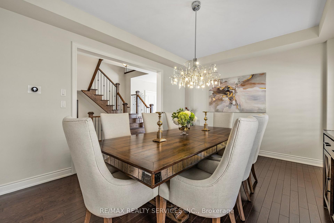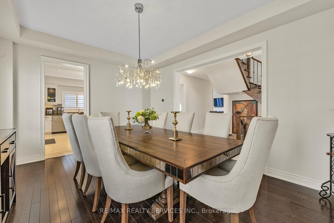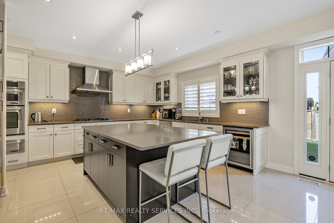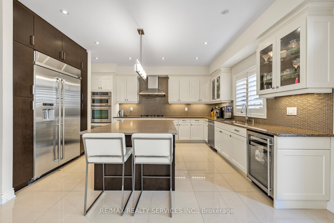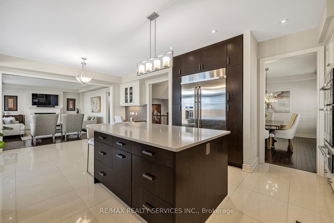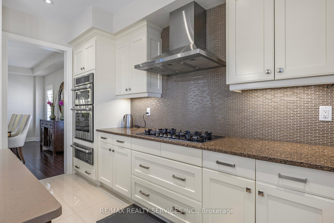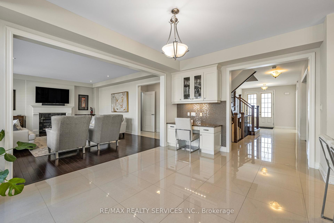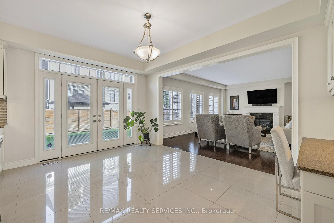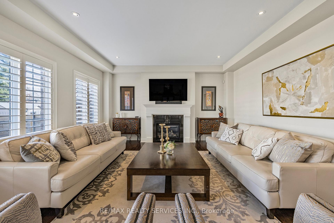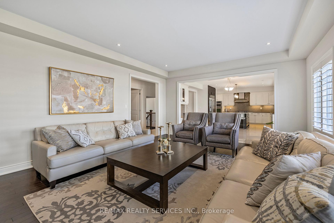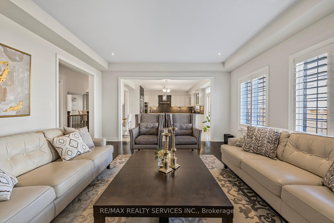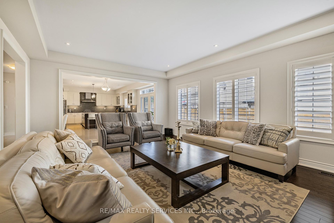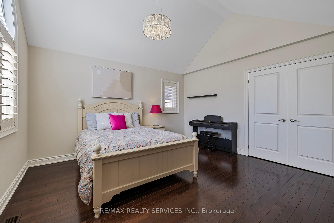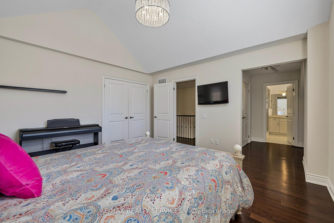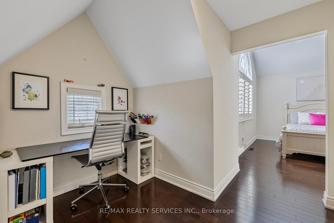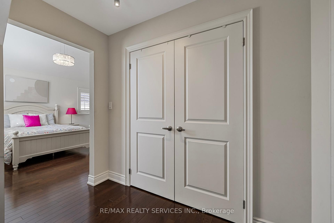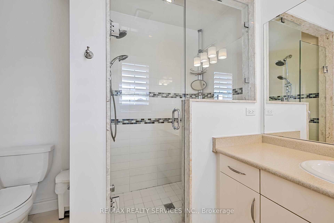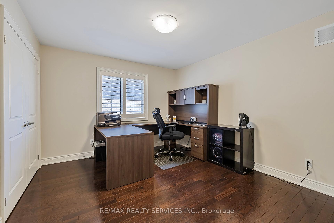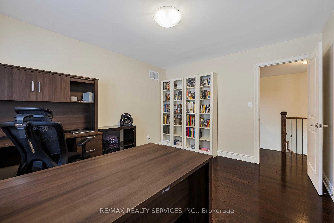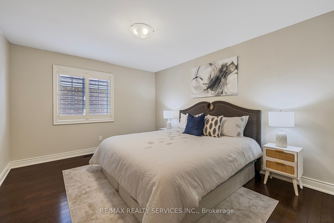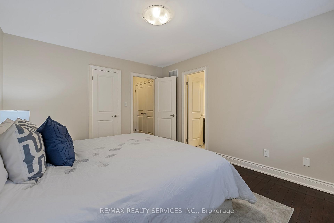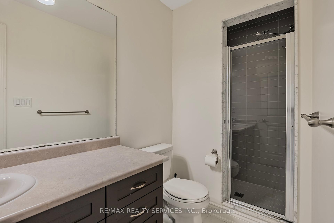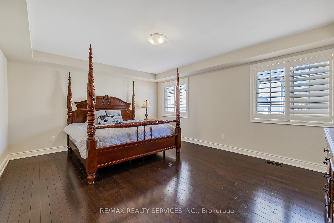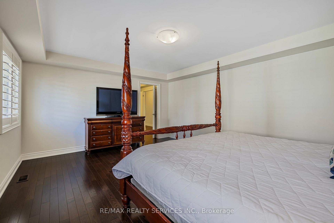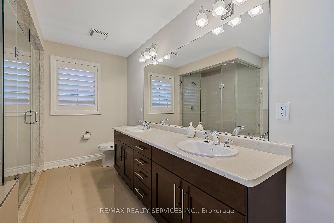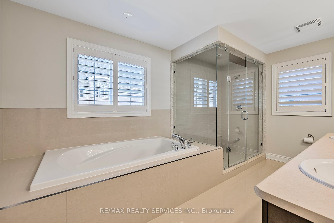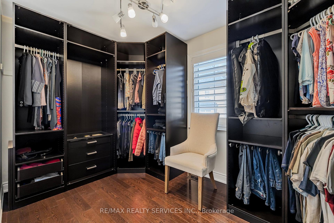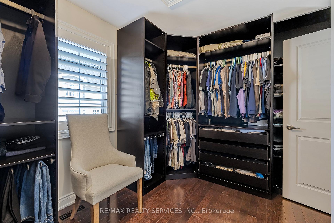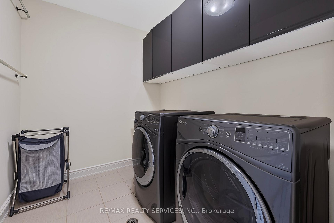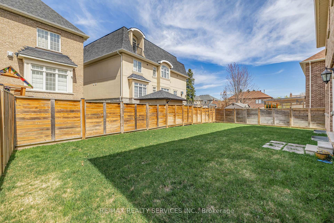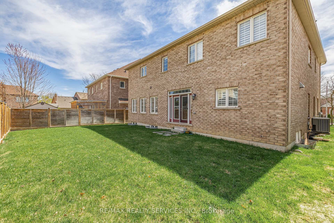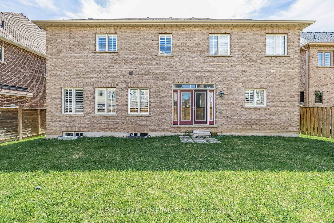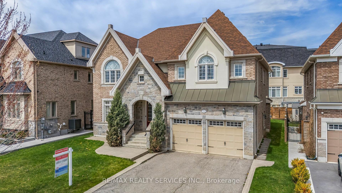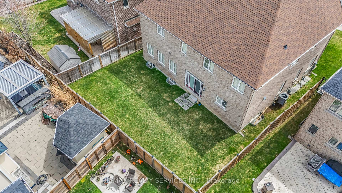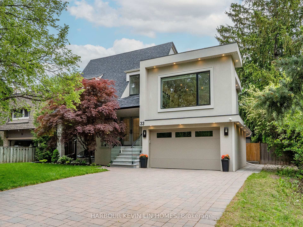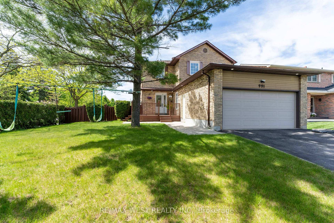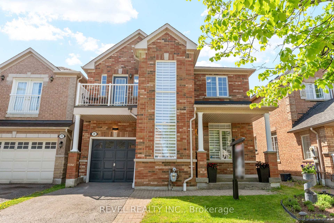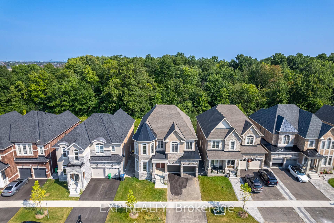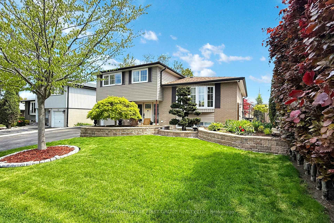5 Perth Street, Brampton, ON L6Z 4P3 W12163913
- Property type: Residential Freehold
- Offer type: For Sale
- City: Brampton
- Zip Code: L6Z 4P3
- Neighborhood: Perth Street
- Street: Perth
- Bedrooms: 5
- Bathrooms: 5
- Property size: 3500-5000 ft²
- Lot size: 5855.77 ft²
- Garage type: Built-In
- Parking: 4
- Heating: Forced Air
- Cooling: Central Air
- Heat Source: Gas
- Kitchens: 1
- Family Room: 1
- Exterior Features: Lawn Sprinkler System, Porch Enclosed
- Property Features: Fenced Yard, Place Of Worship, Public Transit, School Bus Route
- Water: Municipal
- Lot Width: 59.51
- Lot Depth: 98.39
- Construction Materials: Brick, Stone
- Parking Spaces: 2
- ParkingFeatures: Private Double
- Sewer: Sewer
- Special Designation: Unknown
- Roof: Asphalt Shingle
- Washrooms Type1Pcs: 2
- Washrooms Type3Pcs: 3
- Washrooms Type1Level: Ground
- Washrooms Type2Level: Second
- Washrooms Type3Level: Second
- WashroomsType1: 1
- WashroomsType2: 1
- WashroomsType3: 3
- Property Subtype: Detached
- Tax Year: 2024
- Pool Features: None
- Security Features: Alarm System, Carbon Monoxide Detectors, Monitored, Smoke Detector
- Fireplace Features: Natural Gas
- Basement: Separate Entrance, Unfinished
- Tax Legal Description: Lot 17, Plan 43M1887 subject to an easement for entry as in PR2476475, City of Brampton
- Tax Amount: 10471
Features
- beverage fridge)
- clothes washer and dryer
- Dishwasher
- double ovens
- electric light fixtures
- Fenced Yard
- Fireplace
- Garage
- garage door opener.
- gas stove
- Heat Included
- hood fan
- Kitchen appliances (fridge
- Place Of Worship
- Public Transit
- School Bus Route
- Sewer
- window coverings
Details
Absolutely stunning and expansive two-storey detached home in Snelgrove, full of upgrades and space for a large or extended family. This 2013-built home is a standout in the older neighbourhood and wows with curb appeal featuring a classic combination of brick, stone and stucco exterior, a two-car garage and covered porch with double-door entry. Inside you are greeted by immaculate large-format porcelain tile floor and nine-foot ceilings. This nearly 3,800-sq. ft. home exudes luxury and elegance with spacious dedicated rooms, complete with hardwood floors and California shutters throughout the entire home. The living room at the front of the house makes for a great office or library. The dining room features coffered ceiling and convenient access to the stunning, eat-in chefs kitchen complete with centre island and breakfast bar, Jenn-Air appliances and granite countertops. The large breakfast area offers a built-in desk and walk-out to backyard. The family room is the central place for the whole family to come together comfortably by the fireplace. Upstairs, four of the five massive bedrooms have their own ensuites. The primary suite features a five-piece bathroom as well as a sizeable walk-in closet with organizers. The unspoiled basement is ready for your ideas and features a convenient side entry. You have to see this luxurious home for yourself. Close to schools, parks, all shopping, public transit and highway 410.
- ID: 5239224
- Published: May 21, 2025
- Last Update: May 22, 2025
- Views: 3

