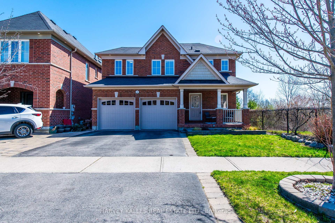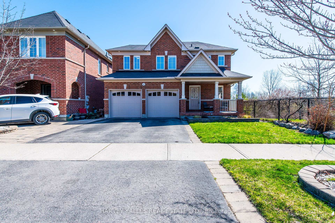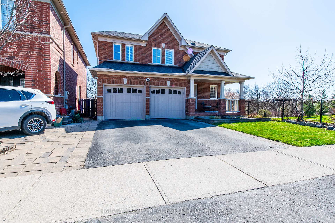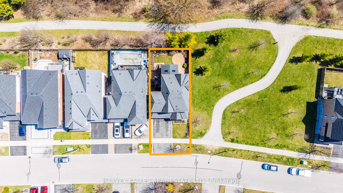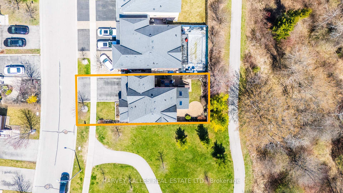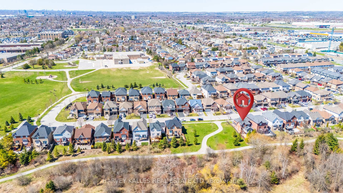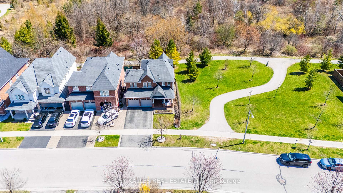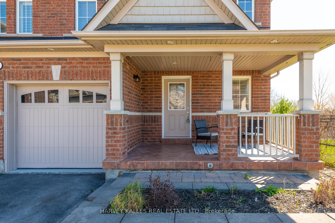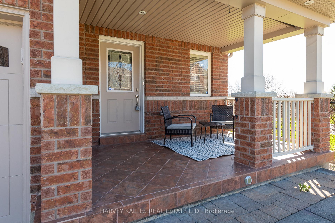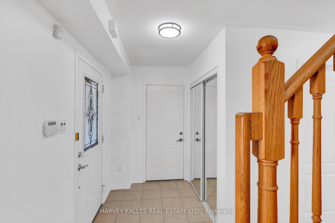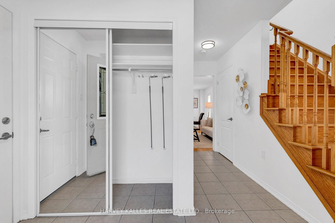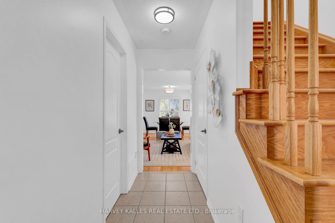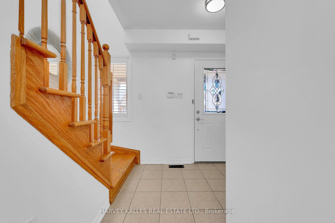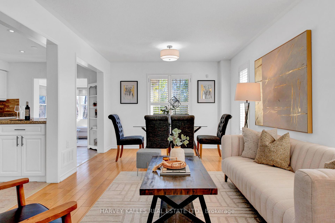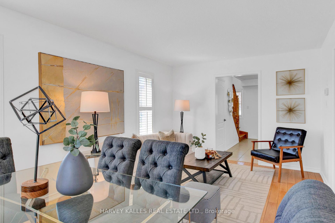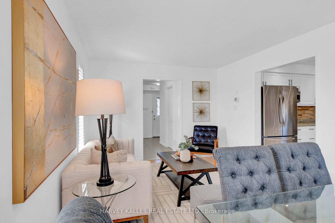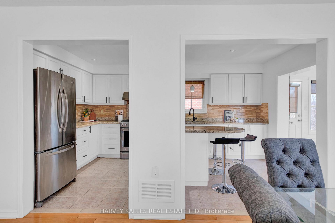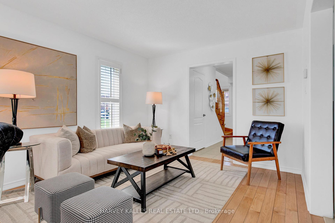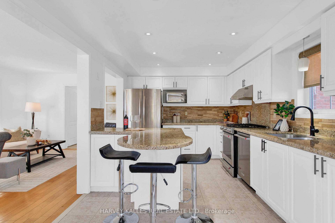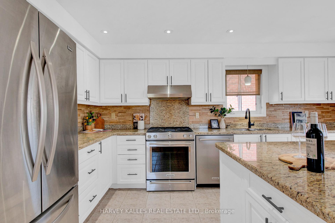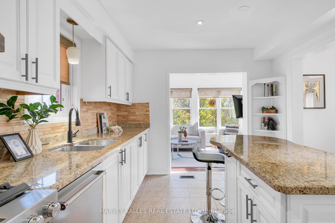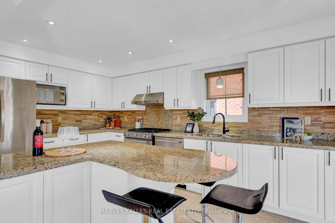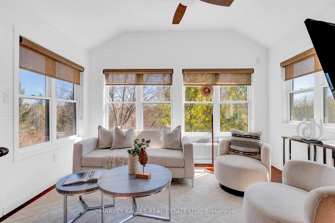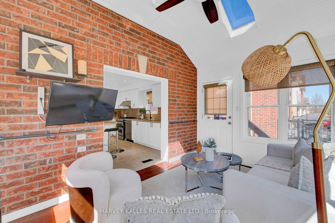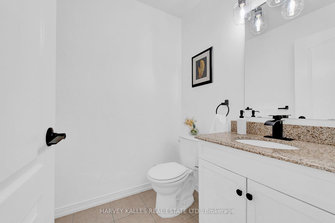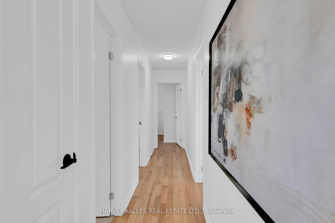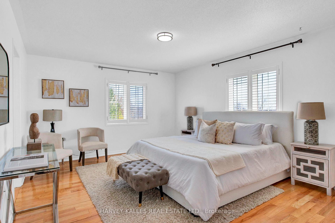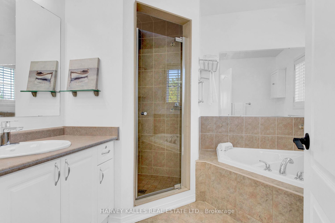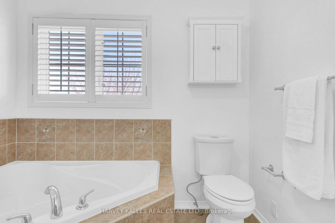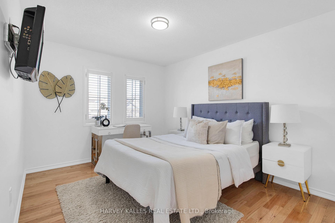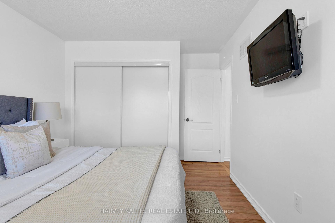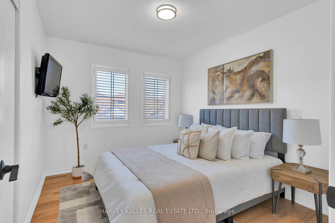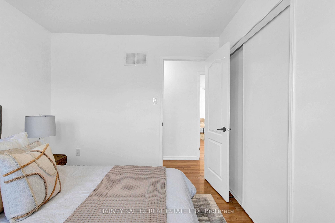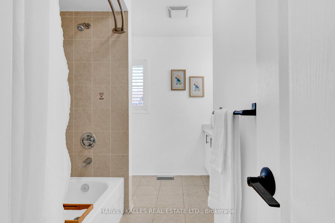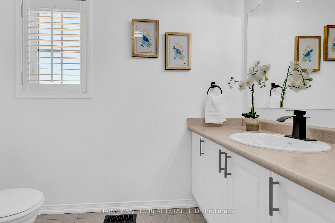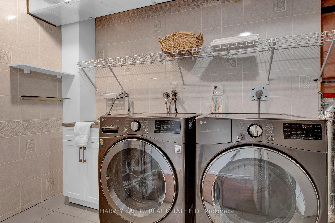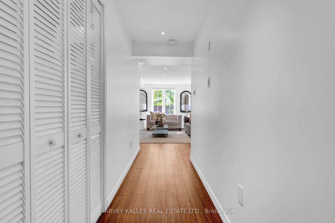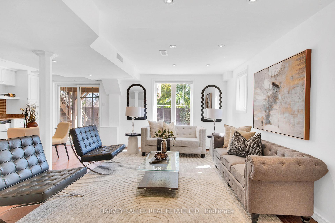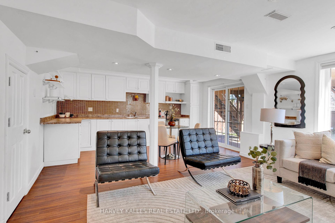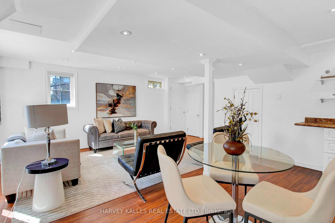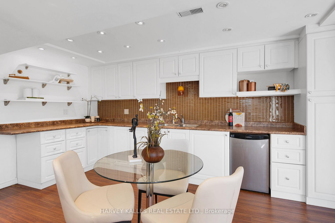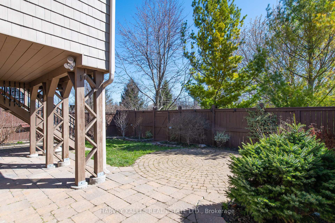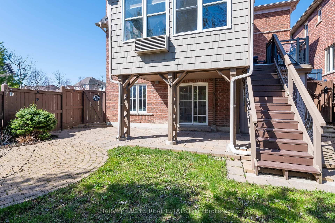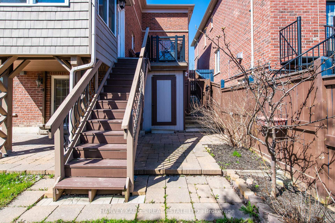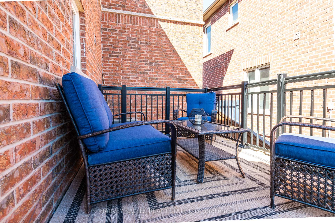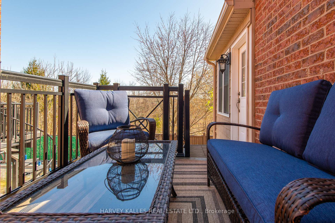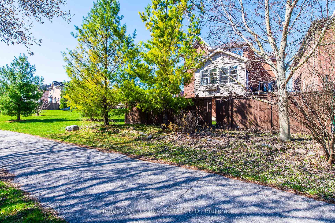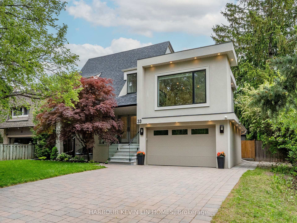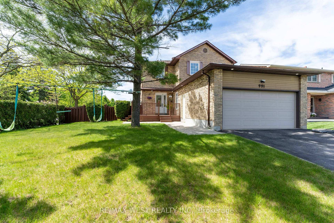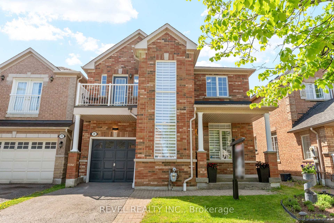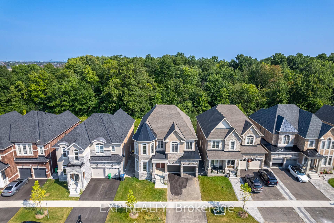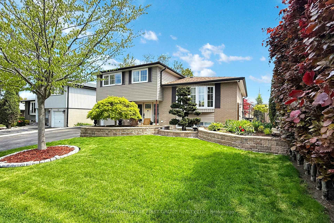41 Galea Drive, Ajax, ON L1Z 0J7 E12163914
- Property type: Residential Freehold
- Offer type: For Sale
- City: Ajax
- Zip Code: L1Z 0J7
- Neighborhood: Galea Drive
- Street: Galea
- Bedrooms: 4
- Bathrooms: 3
- Property size: 1500-2000 ft²
- Garage type: Attached
- Parking: 4
- Heating: Forced Air
- Cooling: Central Air
- Heat Source: Gas
- Kitchens: 2
- Family Room: 1
- Telephone: Yes
- Exterior Features: Backs On Green Belt, Deck, Landscaped, Privacy
- Property Features: Clear View, Fenced Yard, Greenbelt/Conservation, Lake/Pond, Ravine, Wooded/Treed
- Water: Municipal
- Lot Width: 40
- Lot Depth: 91
- Construction Materials: Brick
- Parking Spaces: 2
- ParkingFeatures: Private Double
- Sewer: Sewer
- Special Designation: Unknown
- Roof: Asphalt Shingle
- Washrooms Type1Pcs: 2
- Washrooms Type3Pcs: 5
- Washrooms Type1Level: Main
- Washrooms Type2Level: Second
- Washrooms Type3Level: Second
- WashroomsType1: 1
- WashroomsType2: 1
- WashroomsType3: 1
- Property Subtype: Detached
- Tax Year: 2024
- Pool Features: None
- Basement: Apartment, Finished with Walk-Out
- Tax Legal Description: Lot 77, Plan 40M2396 Subject To An Easement For Entry As In DR912935 Town of Ajax
- Tax Amount: 6425
Features
- Cable TV Included
- Central Vac. 2 Elec Garage Openers
- CentralVacuum
- Clear View
- Fenced Yard
- Garage
- Greenbelt/Conservation
- Heat Included
- Lake/Pond
- Owned Water Heater
- Ravine
- S/S Appliances
- Sewer
- Wall Safe
- washer & dryer
- window coverings
- Wooded/Treed
Details
A Rare Ravine Home Where Privacy, Nature & Family Living Come Together Step into serenity with this one-of-a-kind, all-brick Tribute-built home on a premium 40 x 90.6 ft. ravine lot. With no homes on two sides, enjoy unmatched privacy and sweeping views of lush parkland, winding trails, and a tranquil pond. For discerning downsizers or smaller families, this home is a rare sanctuary that prioritizes peace, privacy, and a true connection to nature. It offers something far more meaningful than square footage refined comfort, timeless charm, and a lifestyle that nurtures both the soul and the senses. This is more than just a place to live its a home you’ll fall in love with, day after day. Inside, you’ll find 3 bedrooms, 3 bathrooms, and approximately 1,875 sq. ft. of sun-filled living space, plus 425 sq. ft. of finished walk-out basement. Hardwood floors flow throughout. The heart of the home thoughtfully upgraded kitchen with granite counters opens to a sunroom where floor-to-ceiling windows frame the outdoors like a living painting. Step into the fenced backyard with a large deck, covered tool sheds, and endless ravine views for peaceful mornings or lively entertaining. The finished basement features a second kitchen, oversized windows, a spacious laundry room, cold cellar with built-ins, and three mounted TVS, perfect for in-laws, guests, or rental potential. Located at Salem & Kingston, you’re minutes from French Immersion schools, parks, and shopping Walmart, Home Depot, Winners, Dollarama, Cineplex, local dining, and more. Kids can safely walk to school and bike tree-lined streets in this family-friendly neighborhood. Extras include stainless steel appliances, central and mini-split A/C, central vac, and outdoor spotlight system. Retreat to your private primary suite with a spa-like ensuite and walk-in closet your serene escape at days end.
- ID: 5239221
- Published: May 21, 2025
- Last Update: May 22, 2025
- Views: 2

