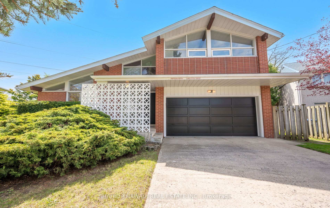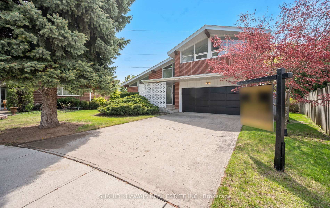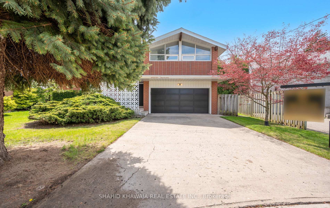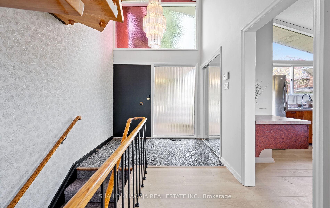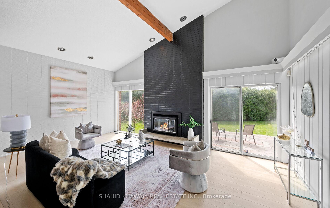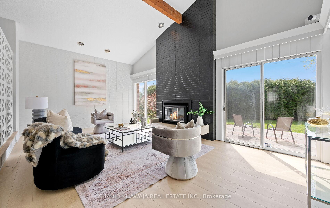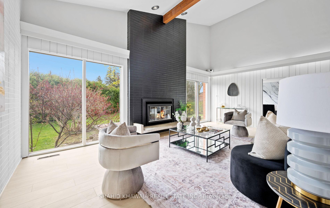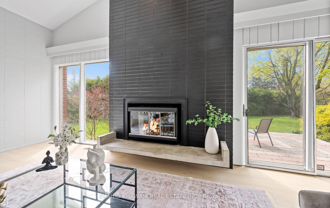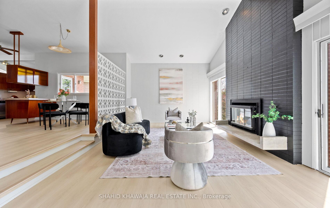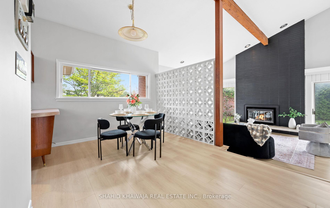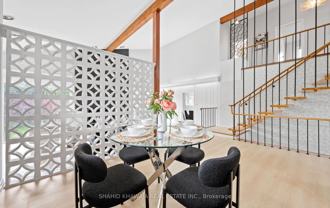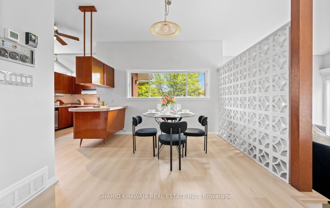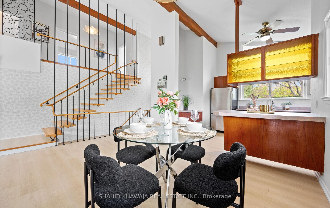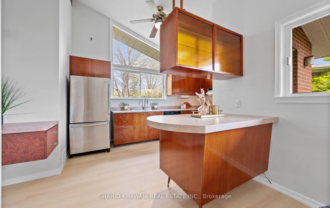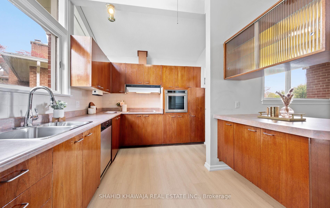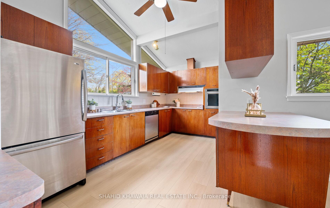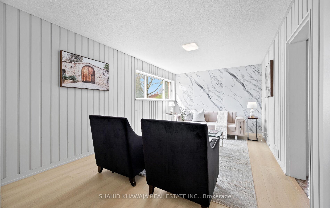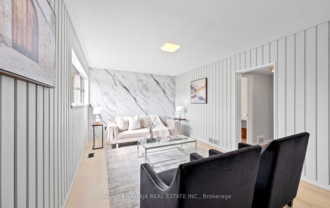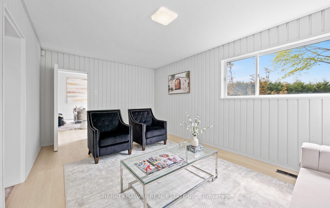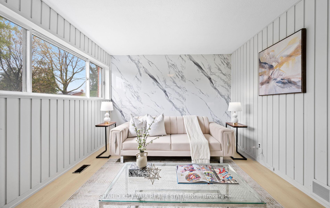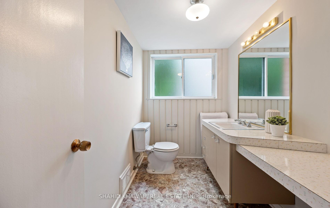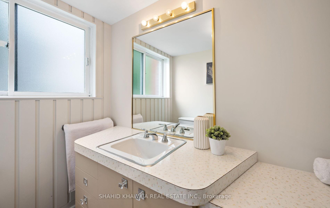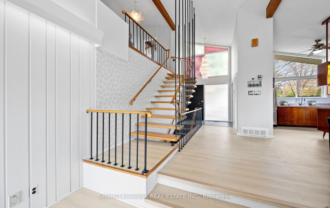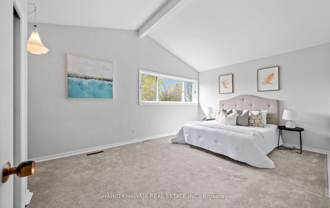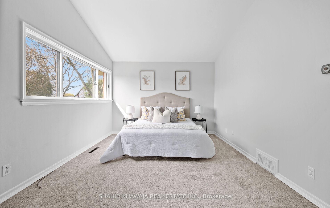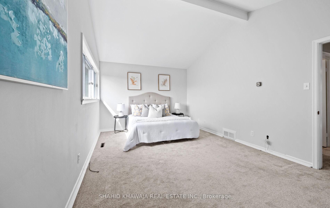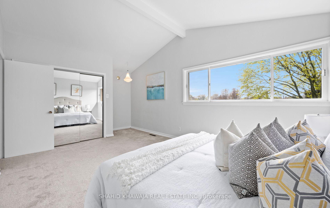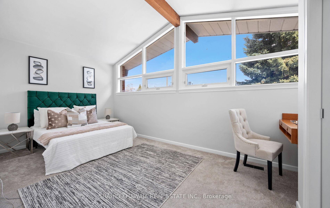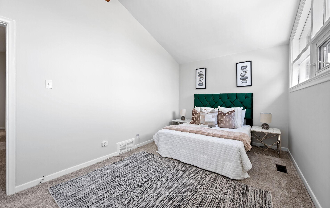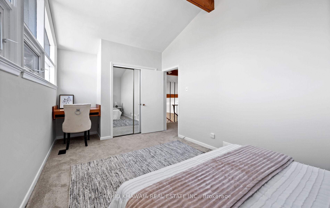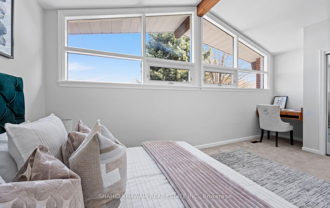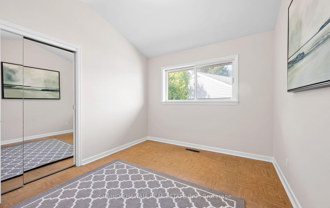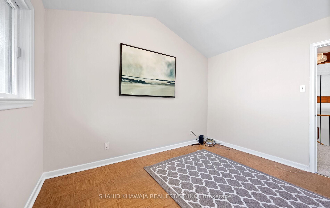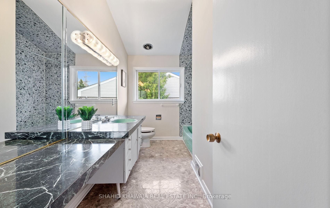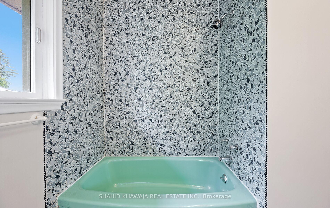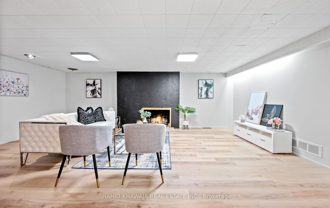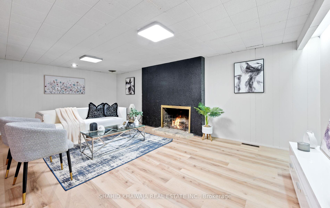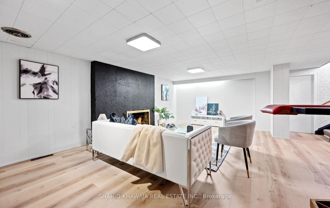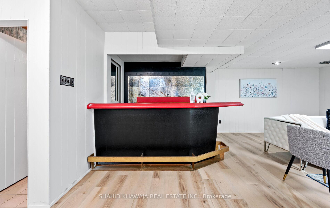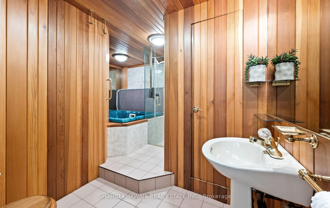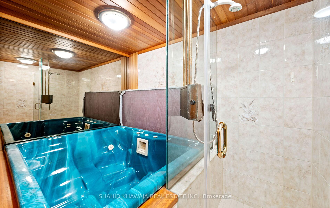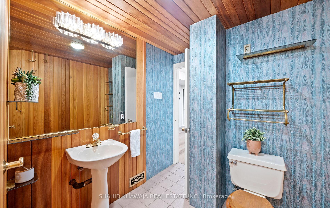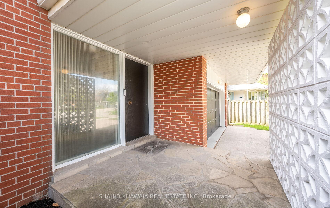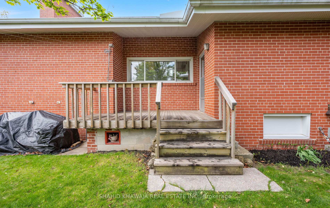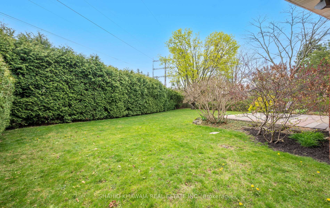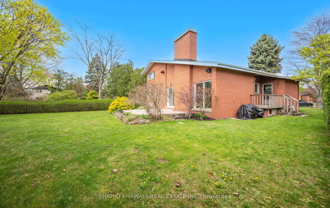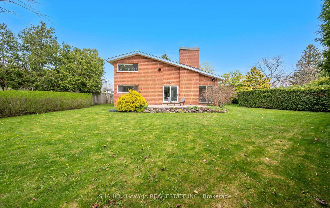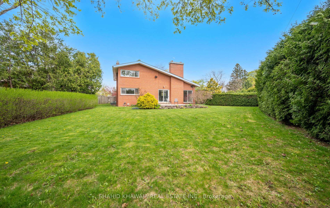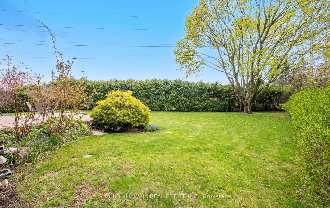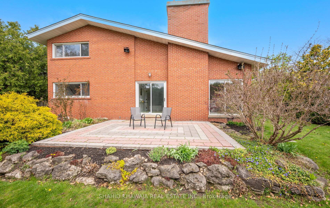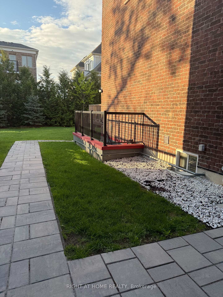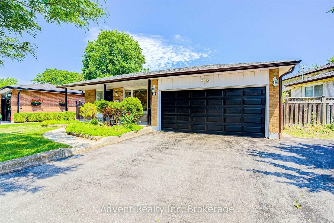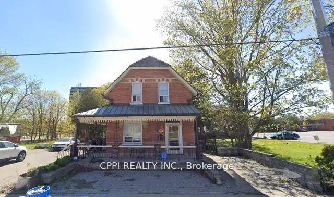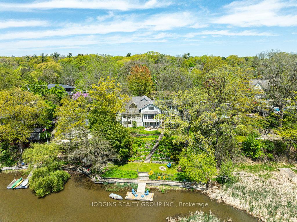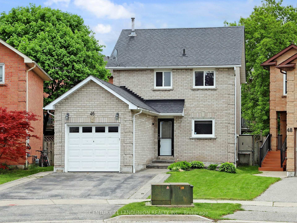1550 Carletta Drive, Mississauga, ON L4X 1E3 W12135346
- Property type: Residential Freehold
- Offer type: For Sale
- City: Mississauga
- Zip Code: L4X 1E3
- Neighborhood: Carletta Drive
- Street: Carletta
- Bedrooms: 4
- Bathrooms: 3
- Property size: 2000-2500 ft²
- Garage type: Attached
- Parking: 6
- Heating: Forced Air
- Cooling: Central Air
- Fireplace: 2
- Heat Source: Gas
- Kitchens: 1
- Family Room: 1
- Water: Municipal
- Lot Width: 44.5
- Lot Depth: 125
- Construction Materials: Brick
- Parking Spaces: 4
- Sewer: Sewer
- Special Designation: Unknown
- Roof: Asphalt Shingle
- Washrooms Type1Pcs: 3
- Washrooms Type3Pcs: 5
- Washrooms Type1Level: Second
- Washrooms Type2Level: Main
- Washrooms Type3Level: Basement
- WashroomsType1: 1
- WashroomsType2: 1
- WashroomsType3: 1
- Property Subtype: Detached
- Tax Year: 2024
- Pool Features: None
- Fireplace Features: Wood
- Basement: Finished
- Tax Legal Description: LT 13 PL 628 TORONTO ; S/T TT130595 MISSISSAUGA
- Tax Amount: 7715
Features
- And Transit Routes. Easy Access To QEW
- Downtown & Pearson International Airport.
- Fireplace
- Garage
- Heat Included
- Parks
- S.S.Dishwasher
- S/S B/I Cooktop
- S/S B/I Microwave
- s/s fridge
- Sewer
- Shopping
- Square One
- top-rated schools
- Washer & Dryer. All Elf's* Located Near Sherway Gardens
Details
**View Virtual Tour** WOW !! One of a kind gorgeous layout detached home ** Heart of Lakeview Community ** Absolutely stunning premium lot w/ full privacy in the backyard ** Situated on a quiet cul-de-sac * A Mid Century Design Home ** finished basement, double car garage, 4 parking spots, well maintained front & backyard with complete privacy. Timeless sophistication from the moment you enter, you are greeted by light-filled spaces that set the stage for both relaxed family living and elegant entertaining with no carpets on the main floor. The open concept layout invites you into a grand living area where natural light streams in through large windows, accentuating the sleek finishes & refined architectural touches throughout w/ a wood burning fireplace & views of the gorgeous backyard. A chefs dream kitchen, complete w/ full sized stainless steel appliances, stylish cabinetry, modern countertops & an extended island for dining in, prep, and hosting with a walkout door to the backyard. A formal dining area and separate family room for entertaining guests. Retreat into generously sized bedrooms each with their own closet space. A 4 piece spa-like bathroom that serve as a peaceful sanctuary after a long day. The interiors are a harmonious blend of contemporary flair and comfort, providing an ideal backdrop for both quiet evenings and lively gatherings with friends and family. The fully finished basement serves as a versatile retreat that can easily transform to suit any lifestyle. designed with meticulous attention to detail, this expansive space features sleek finishes, ambient lighting, no carpet, a wood burning fireplace, a wet bar, 4 piece bath complete w/ a Hot Tub* A thoughtfully crafted layout that allows you to create a dedicated home theater, home gym, or an inviting recreational area for entertaining guests. Nestled on a tranquil, tree-lined street, this property offers the perfect balance between urban convenience & suburban tranquility.
- ID: 5220027
- Published: May 21, 2025
- Last Update: May 22, 2025
- Views: 2

