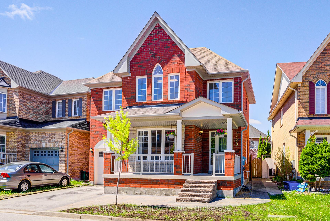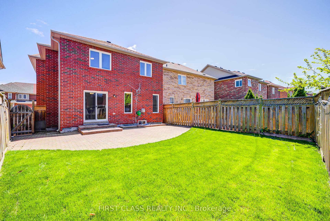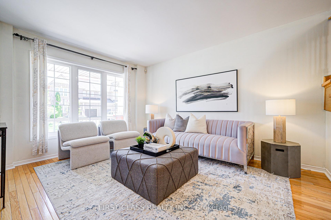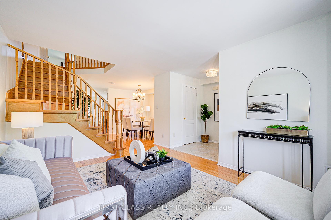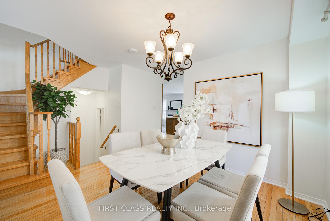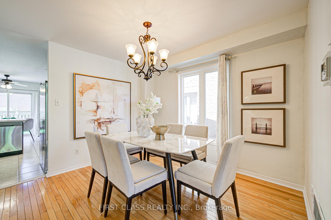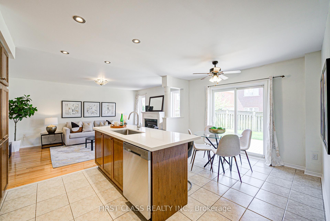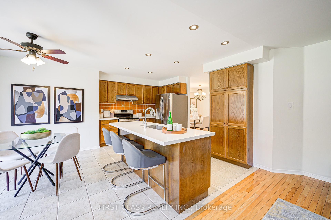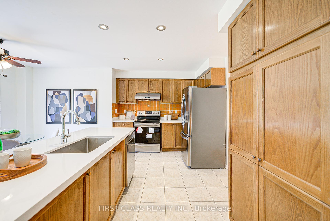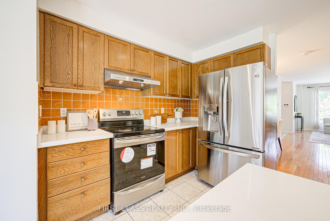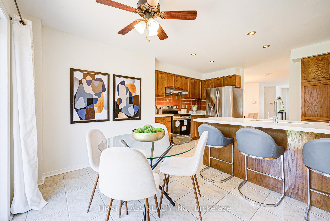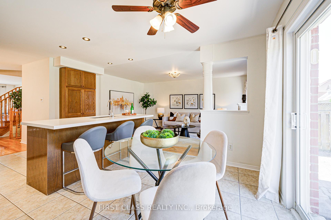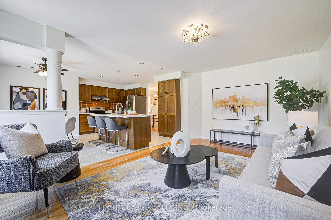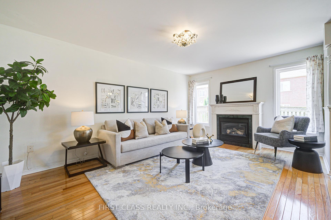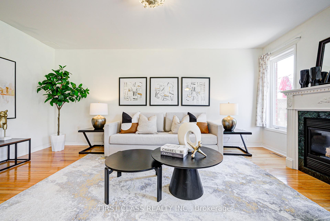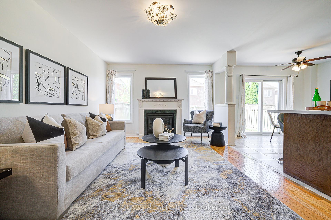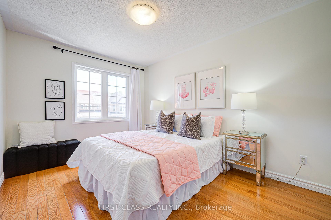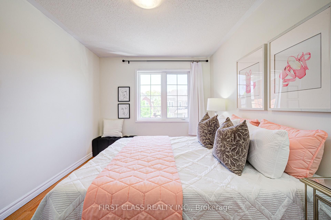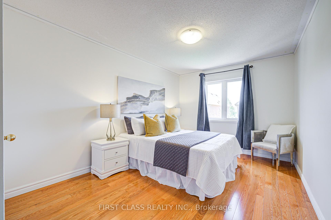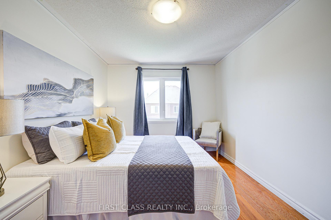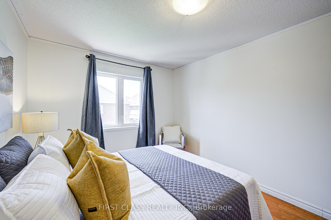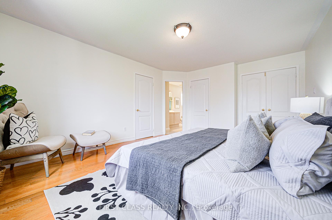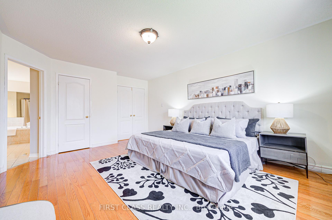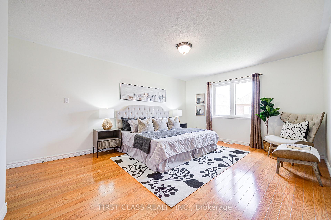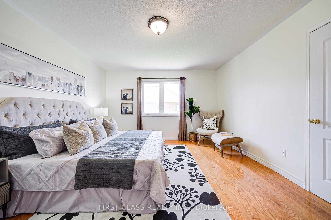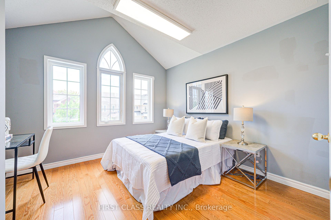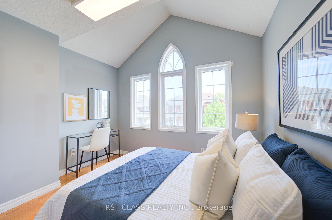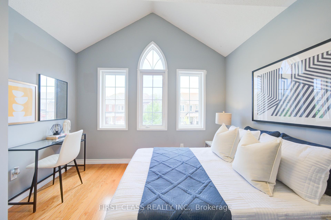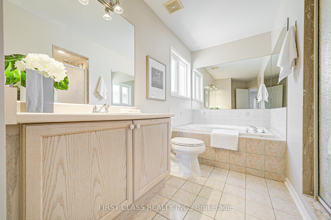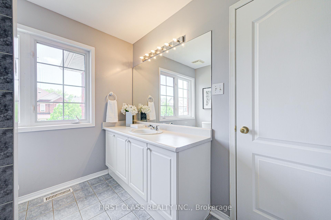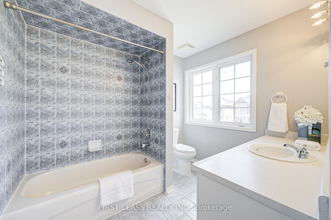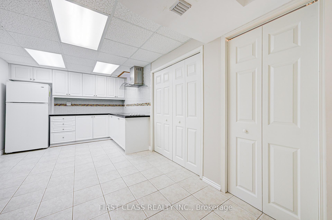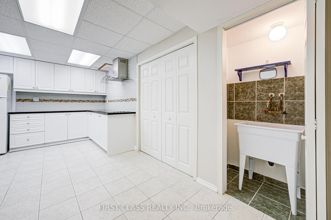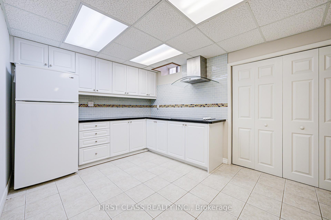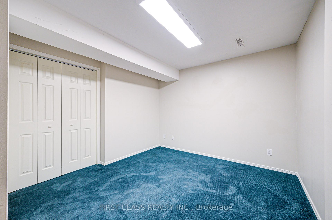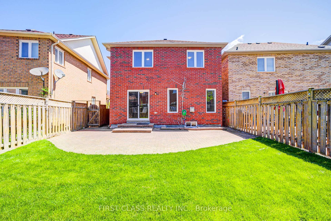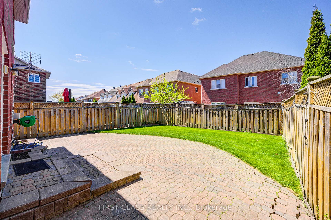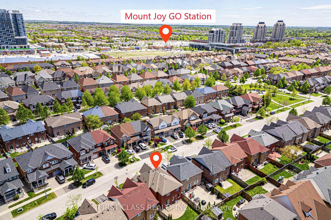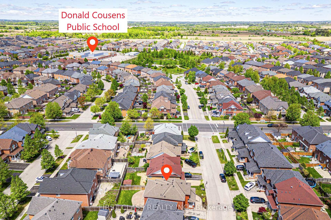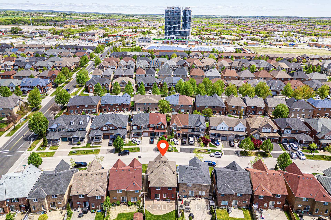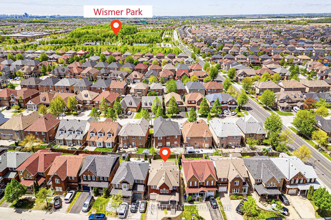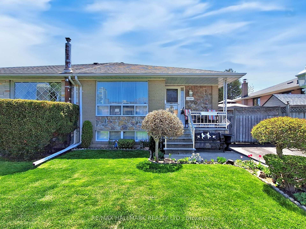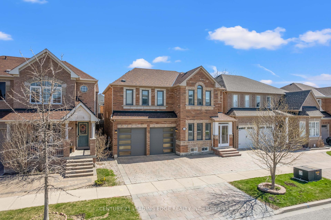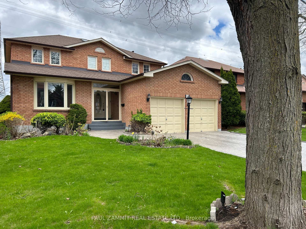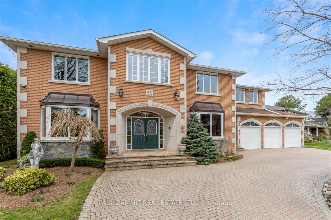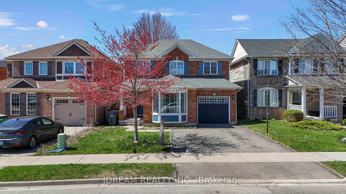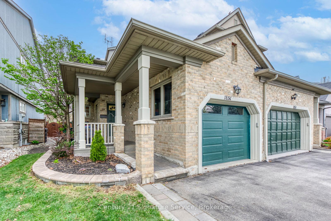220 Fred Mclaren Boulevard, Markham, ON L6E 1H3 N12161138
- Property type: Residential Freehold
- Offer type: For Sale
- City: Markham
- Zip Code: L6E 1H3
- Neighborhood: Fred Mclaren Boulevard
- Street: Fred Mclaren
- Bedrooms: 5
- Bathrooms: 5
- Property size: 2000-2500 ft²
- Lot size: 3014 ft²
- Garage type: Built-In
- Parking: 3
- Heating: Forced Air
- Cooling: Central Air
- Heat Source: Gas
- Kitchens: 2
- Family Room: 1
- Water: Municipal
- Lot Width: 39.35
- Lot Depth: 85.16
- Construction Materials: Brick
- Parking Spaces: 2
- Lot Irregularities: Northside depth 89.38\' rear width 29.59\'
- Sewer: Sewer
- Parcel Of TiedLand: No
- Special Designation: Unknown
- Roof: Asphalt Shingle
- Washrooms Type1Pcs: 4
- Washrooms Type3Pcs: 2
- Washrooms Type4Pcs: 3
- Washrooms Type1Level: Second
- Washrooms Type2Level: Second
- Washrooms Type3Level: Main
- Washrooms Type4Level: Basement
- WashroomsType1: 2
- WashroomsType2: 1
- WashroomsType3: 1
- WashroomsType4: 1
- Property Subtype: Detached
- Tax Year: 2024
- Pool Features: None
- Basement: Finished
- Tax Legal Description: PT LT 113 PL 65M3519, PT 9 65R24681 ; MARKHAM . S/T RT UNTIL LATER OF 5 YRS FROM 01/09/17 OR PL 65M3519 IS ASSUMED BY MARKHAM, AS IN YR49876.
- Tax Amount: 5505
Features
- All Elfs
- All existing window coverings
- Dryer
- Electric Cooktop and Rangehood; Washer
- Fireplace
- Fridge
- Garage
- Garage Door Opener and Remote
- Heat Included
- S/S Appliances: B/I Microwave W/ Vent Hood
- Sewer
- Stove and B/I Dishwasher; Basement Fridge
Details
Welcome To This Beautifully Maintained 2-Storey Detached Home Located In The Sought-After Wismer Community. This Bright And Spacious 4+1 Bedroom, 5-Bathroom Home Features A Brick Exterior And A Practical Driveway With No Sidewalk. The Main Floor Boasts Solid Hardwood Flooring, An Elegant Oak Staircase, Pot Lights, And A Cozy Gas Fireplace. The Modern Kitchen Is Appointed With Quartz Countertops, A Central Island, Tiled Backsplash, And Stainless-Steel Appliances, Seamlessly Flowing Into The Breakfast Area And Family Room. Upstairs Includes Four Generously Sized Bedrooms. Finished Basement Offers A Modern Kitchen, Bedroom, And 3-Pc Bath. Perfect For Nanny Or In-Law Suite. Outdoor Space Perfect For Relaxation Or Play, With Interlocking Patio And A Freshly Sodded Lawn. Steps To Top-Ranked Elementary Schools, Bur Oak Secondary Zone, Parks, YRT, Mount Joy Go, And Shopping Plaza. Move-In Ready Luxury And Multi-Generational Flexibility.
- ID: 5167158
- Published: May 21, 2025
- Last Update: May 21, 2025
- Views: 3

