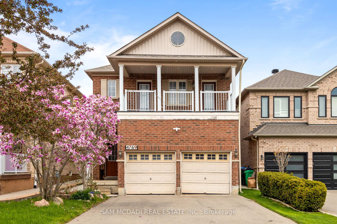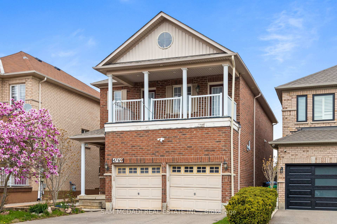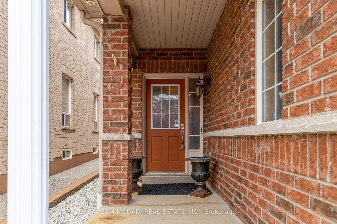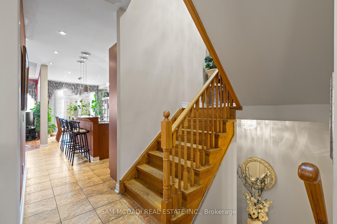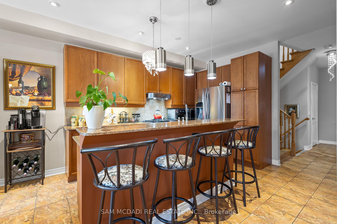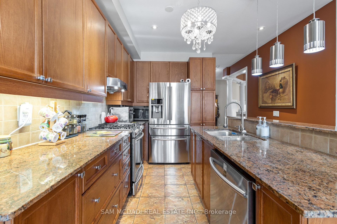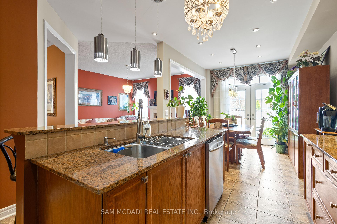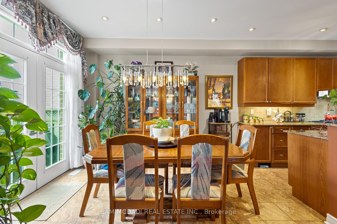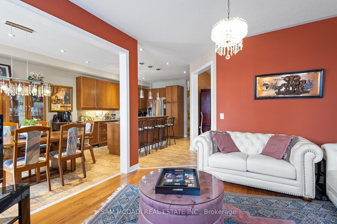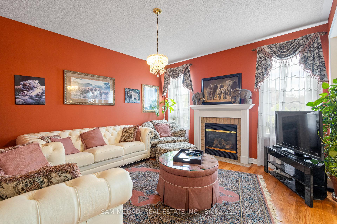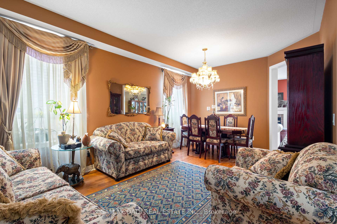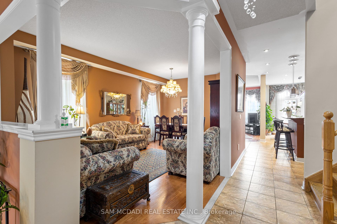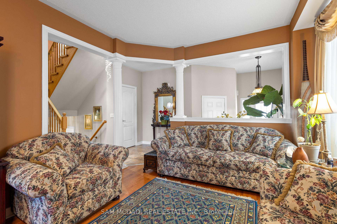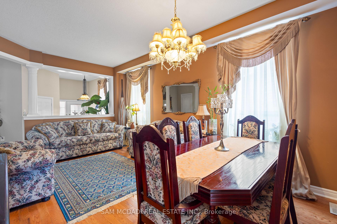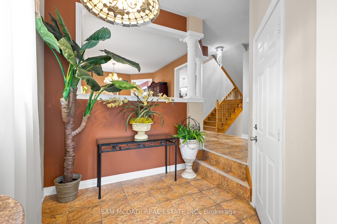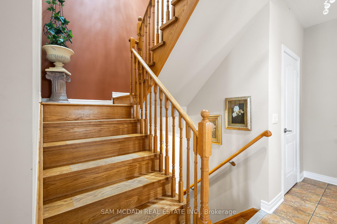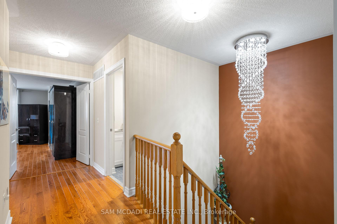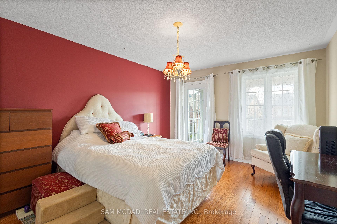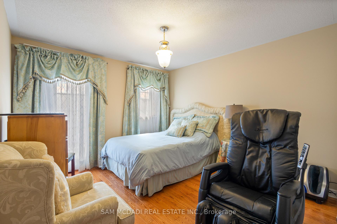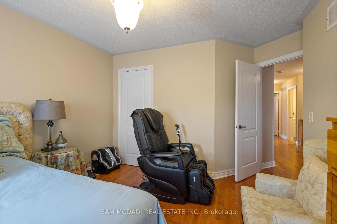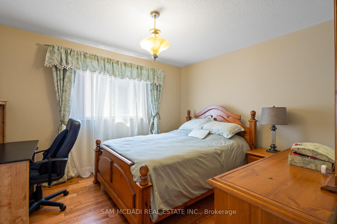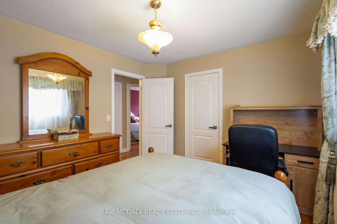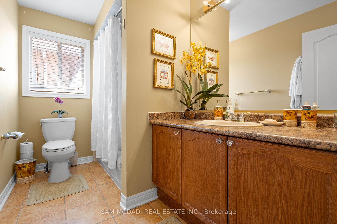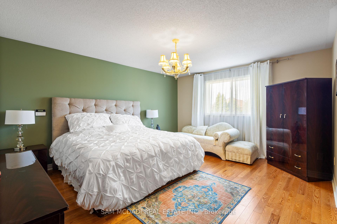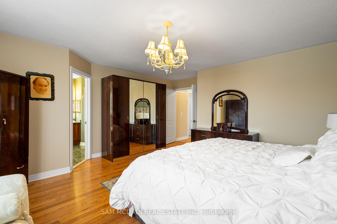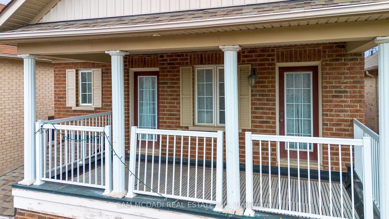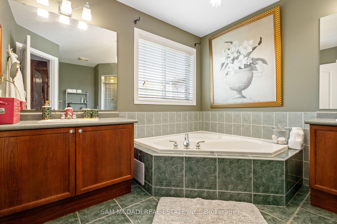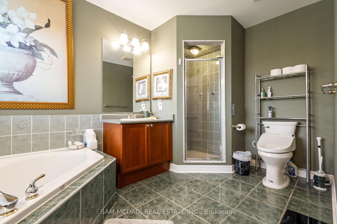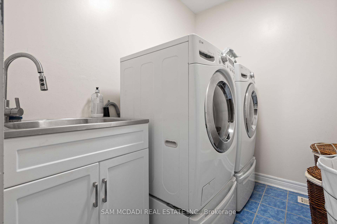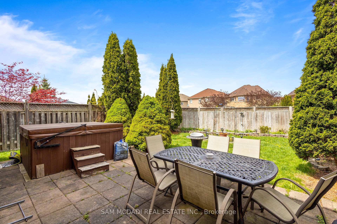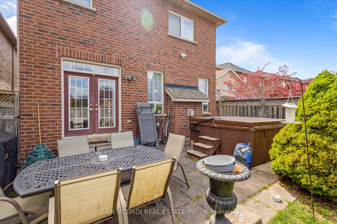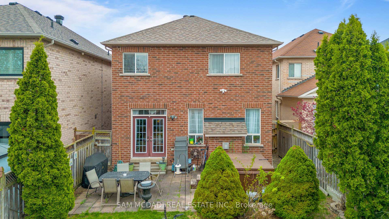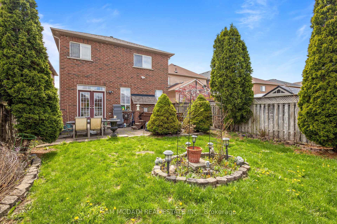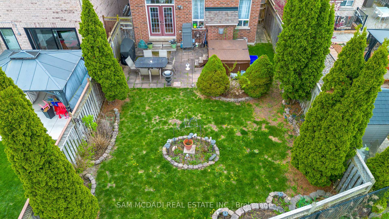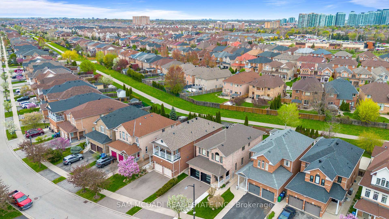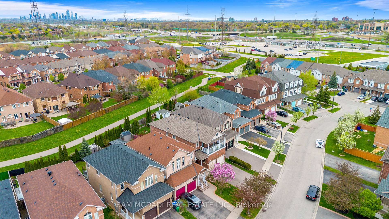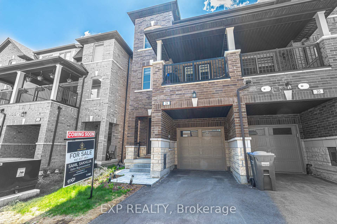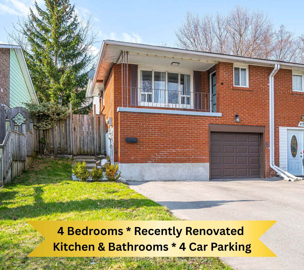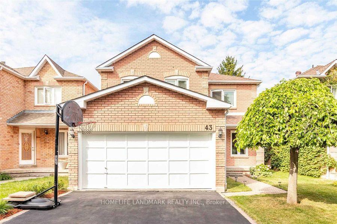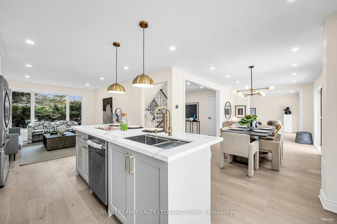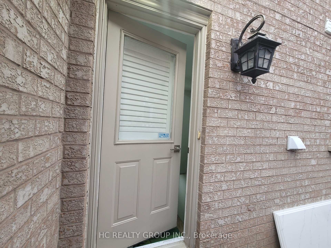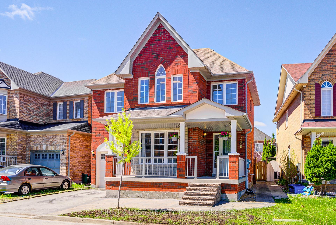4769 Glasshill Grove, Mississauga, ON L5M 7R6 W12160712
- Property type: Residential Freehold
- Offer type: For Sale
- City: Mississauga
- Zip Code: L5M 7R6
- Neighborhood: Glasshill Grove
- Street: Glasshill
- Bedrooms: 4
- Bathrooms: 3
- Property size: 2000-2500 ft²
- Lot size: 4176.39 ft²
- Garage type: Built-In
- Parking: 7
- Heating: Forced Air
- Cooling: Central Air
- Fireplace: 1
- Heat Source: Gas
- Kitchens: 1
- Family Room: 1
- Property Features: Public Transit, Rec./Commun.Centre, School, Fenced Yard, Park, Hospital
- Water: Municipal
- Lot Width: 33.01
- Lot Depth: 131.43
- Construction Materials: Brick
- Parking Spaces: 4
- ParkingFeatures: Private Double
- Sewer: Sewer
- Special Designation: Unknown
- Roof: Asphalt Shingle
- Washrooms Type1Pcs: 2
- Washrooms Type3Pcs: 5
- Washrooms Type1Level: Main
- Washrooms Type2Level: Second
- Washrooms Type3Level: Second
- WashroomsType1: 1
- WashroomsType2: 1
- WashroomsType3: 1
- Property Subtype: Detached
- Tax Year: 2024
- Pool Features: None
- Security Features: Carbon Monoxide Detectors, Smoke Detector
- Fireplace Features: Natural Gas, Family Room
- Basement: Full, Finished
- Tax Legal Description: LOT 97, PLAN 43M1554, MISSISSAUGA. S/T A RIGHT IN FAVOUR OF THE ERIN MILLS DEVELOPMENT CORPORATION UNTIL THE LATER OF FIVE (5) YEARS FROM 2003 01 09 OR UNTIL PLANS 43M1553 & 43M1554 HAS BEEN ASSUMED BY THE CORPORATION OF THE CITY OF MISSISSAUGA, AS IN PR374712.
- Tax Amount: 7147
Features
- 1 owned furnace and AC (replaced in 2022)
- All existing light fixtures
- Dishwasher
- Fenced Yard
- Fireplace
- Garage
- Garage Door Opener and Remote
- Gas Fireplace
- gas stove
- Heat Included
- Hospital
- Hot Tub and Accessories
- jacuzzi in primary ensuite
- KitchenAid washer and dryer
- owned hot water tank
- Park
- Public Transit
- Rec./Commun.Centre
- School
- Sewer
- stainless steel kitchen appliances (Samsung refrigerator
Details
Welcome to 4769 Glasshill Grove, a sun-filled family home in the sought-after Churchill Meadows community. This well-appointed residence offers a thoughtfully designed open-concept layout with formal living and dining rooms, ideal for entertaining. The chef’s kitchen features granite countertops, stainless steel appliances, a breakfast area, and walks out to the private backyard. Recently updated hardwood floors completed in 2023 add a modern touch, while the cozy family room with gas fireplace creates a warm and inviting space. Upstairs, the spacious primary suite offers a 5-piece ensuite and an oversized walk-in closet for all of your prized possessions. 3 additional bedrooms with their own captivating design details can be found down the hall, with one having direct access to a private balcony. The lower level expands your living space with an open concept rec room, perfect for a theatre setup, or multi-generational living. Added conveniences include a sauna in the basement, a pantry and multiple storage areas. Enjoy the 131.43 ft deep lot with mature trees, a patio for al fresco dining, and a hot tub for year-round enjoyment, an entertainer’s dream with space for kids, pets, and weekend family BBQs. Perfectly located minutes from Churchill Meadows Community Centre & Sports Park, O’Connor Park, top-rated schools, Credit Valley Hospital and local favourites like Britannia Italian Bakery. Easy access to Erin Mills Town Centre, highways 403 & 407, and transit makes commuting a breeze.
- ID: 5131470
- Published: May 20, 2025
- Last Update: May 21, 2025
- Views: 2

