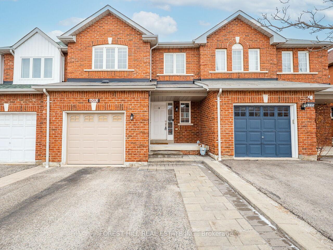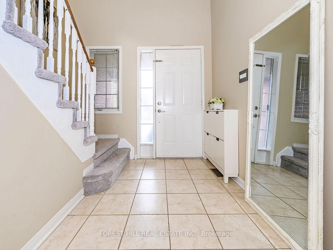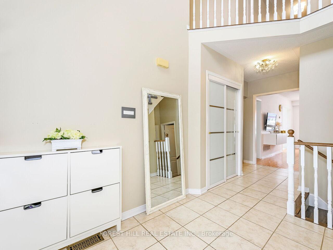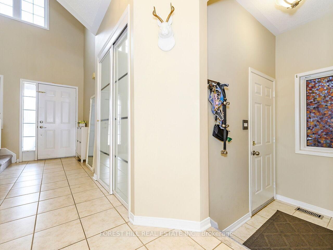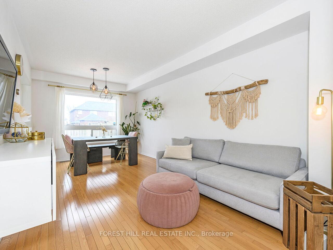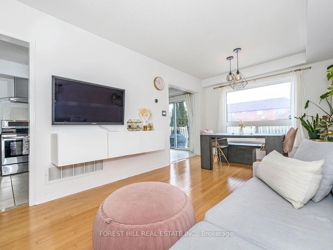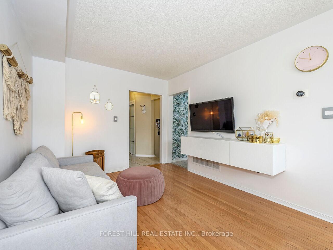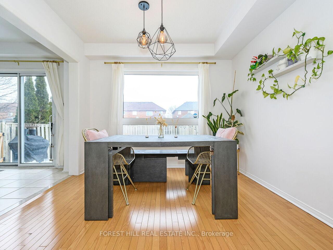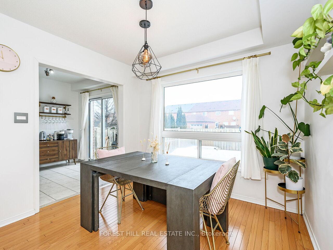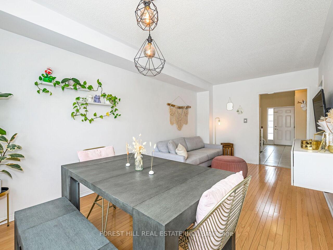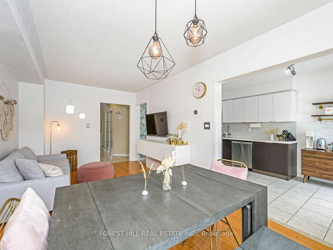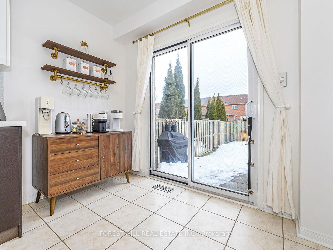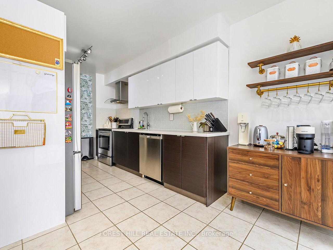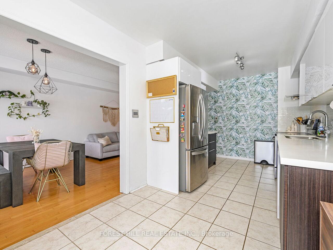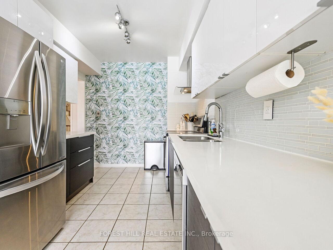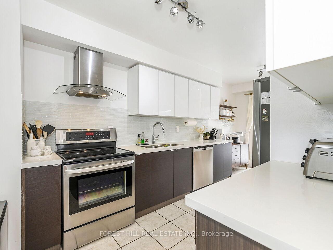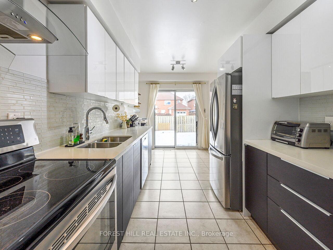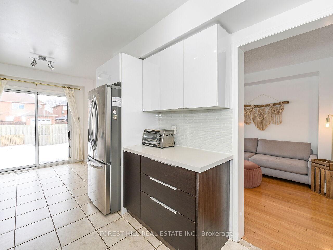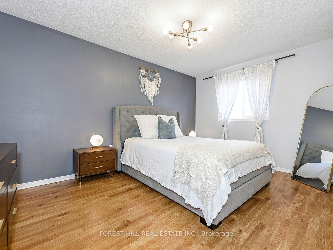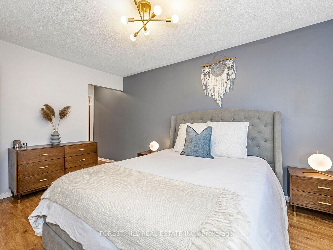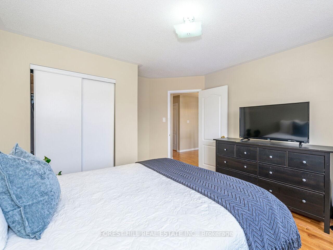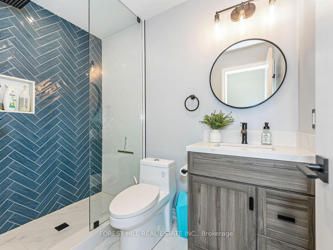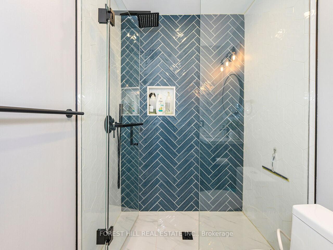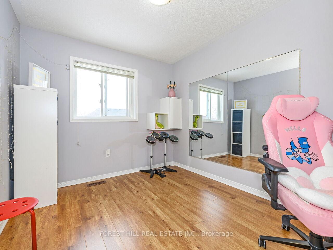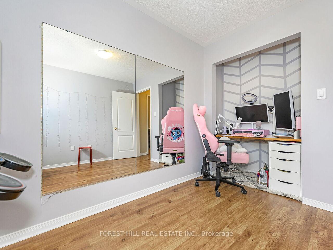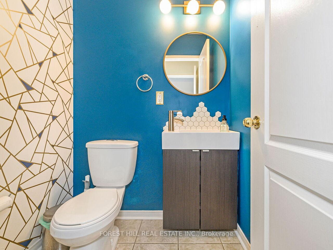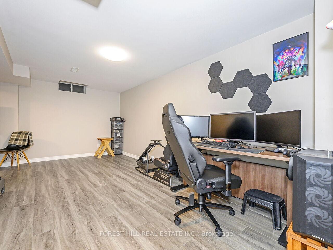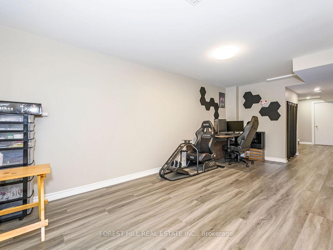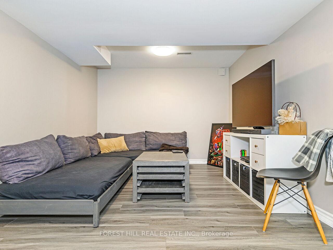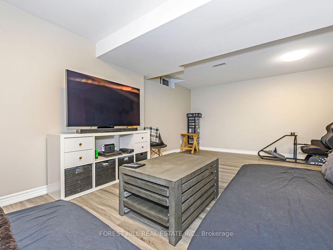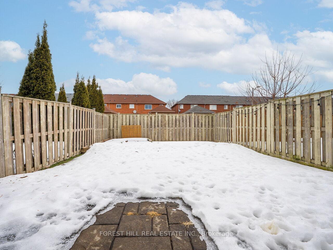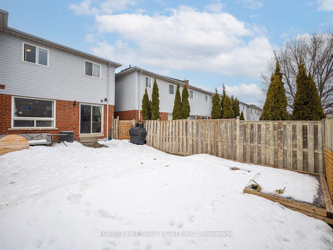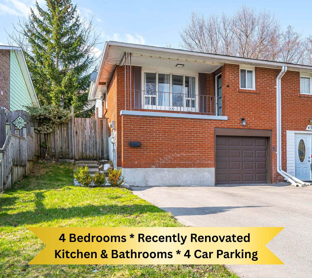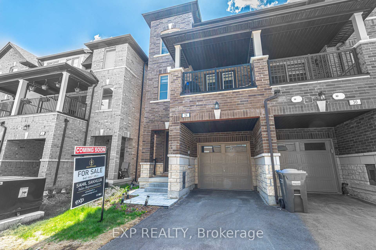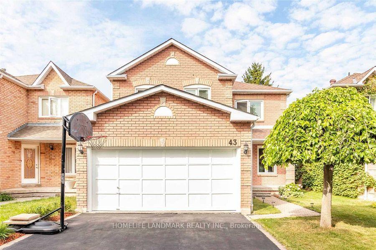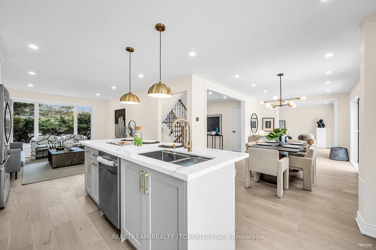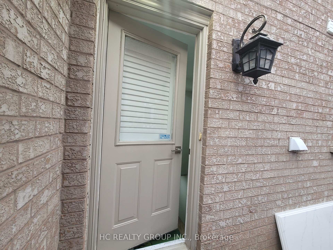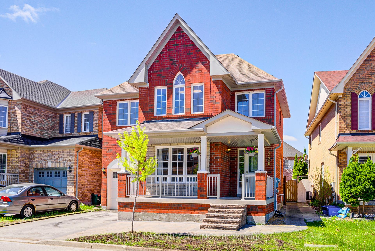6093 Rowers Crescent, Mississauga, ON L5V 3A2 W12133182
- Property type: Residential Freehold
- Offer type: For Sale
- City: Mississauga
- Zip Code: L5V 3A2
- Neighborhood: Rowers Crescent
- Street: Rowers
- Bedrooms: 3
- Bathrooms: 3
- Property size: 1100-1500 ft²
- Lot size: 2248.57 ft²
- Garage type: Attached
- Parking: 3
- Heating: Forced Air
- Cooling: Central Air
- Heat Source: Gas
- Kitchens: 1
- Water: Municipal
- Lot Width: 22.47
- Lot Depth: 100.07
- Construction Materials: Brick
- Parking Spaces: 2
- ParkingFeatures: Private
- Sewer: Sewer
- Special Designation: Unknown
- Roof: Asphalt Shingle
- Washrooms Type1Pcs: 2
- Washrooms Type3Pcs: 4
- Washrooms Type1Level: In Between
- Washrooms Type2Level: Second
- Washrooms Type3Level: Second
- WashroomsType1: 1
- WashroomsType2: 1
- WashroomsType3: 1
- Property Subtype: Att/Row/Townhouse
- Tax Year: 2024
- Pool Features: None
- Basement: Finished
- Tax Legal Description: PT BLK 12 PL 43M-1533 DES PTS 20, 21, 22, 23 PL 43R-27786; S/T EASEMENT IN FAVOUR OF THE REGIONAL MUNICIPALITY OF PEEL OVER PT BLK 12 PL 43M-1533 DES PTS 20,21,22,23PL 43R-27786, AS IN PR297147;S/T RIGHT IN FAVOUR OF FITZWOOD INVESTMENTS LIMITED FOR FIVE YEARS FROM 2003 06 26, AS IN PR455759; T/W ROW IN FAVOUR OF PT BLK 12 PL 43M-1533 DES PTS 20, 21, 22, 23 PL 43R-27786 OVER PT BLK 12 PL 43M-1533 DES PTS 18, 19 PL 43R-27786, AS IN PR455759; (S/T LT1889470, LT20574 26, PR297143, PR297145, PR29714
- Tax Amount: 5140.32
Features
- All Elfs and All Window Coverings.
- Dishwasher
- Dryer
- Existing Fridge
- Garage
- Heat Included
- Sewer
- Stove
- Washer
Details
Step into luxury with this meticulously updated 3-bedroom, 3-bathroom freehold townhouse, where modern sophistication meets everyday comfort. Every washroom has been elegantly renovated, showcasing high-end finishes and contemporary design. The chef-inspired kitchen has been thoughtfully upgraded with premium cabinetry, stylish countertops, and stainless steel appliances, creating the perfect space for culinary excellence. The main floor boasts rich hardwood flooring, enhancing the homes warmth and elegance, while the newly renovated basement offers a versatile space ideal for a family room, home office, or recreation area. The Large Primary bedroom features a walk in closet and 4 piece beautifully renovated en-suite designed to rival the most discerning buyers expectations. Situated in a sought-after neighbourhood, this exceptional home provides effortless access to top-rated schools, lush parks, shopping, and convenient transit. Experience the perfect blend of style and function!
- ID: 5130674
- Published: May 20, 2025
- Last Update: May 21, 2025
- Views: 2

