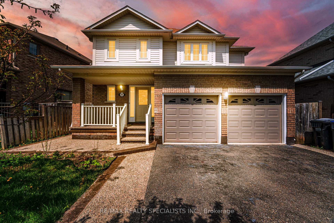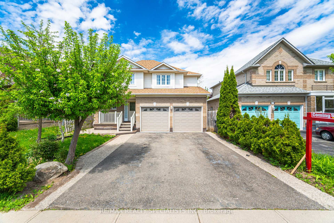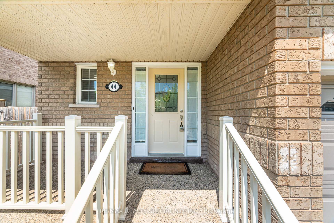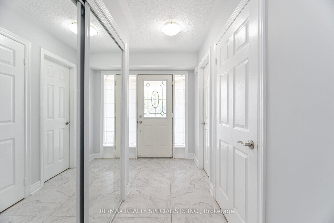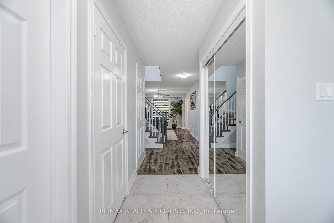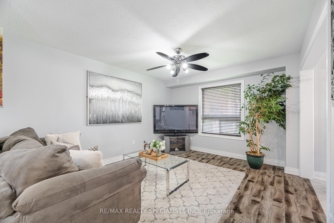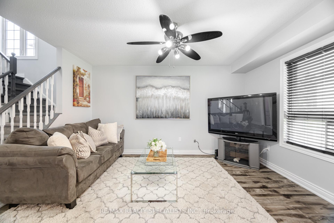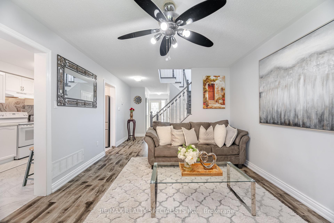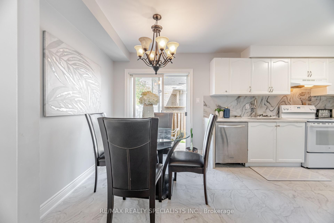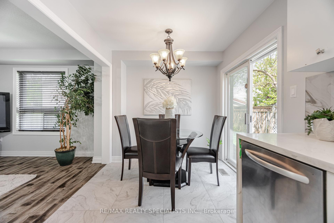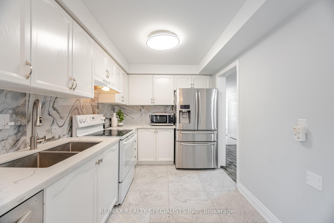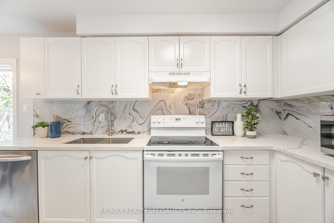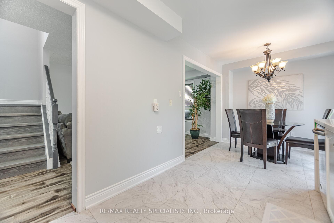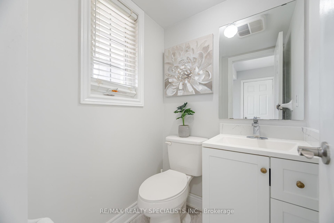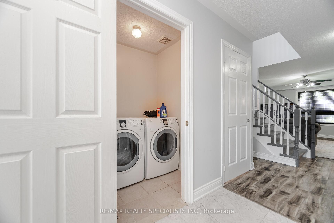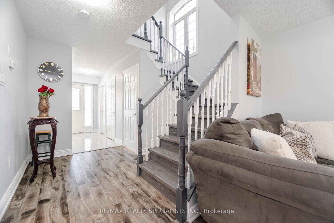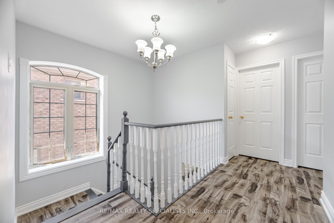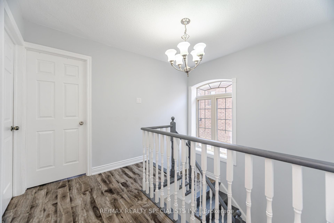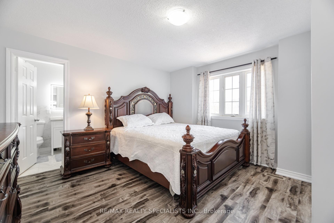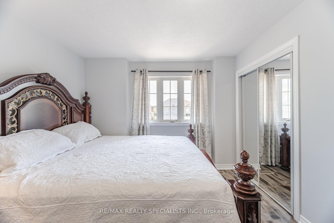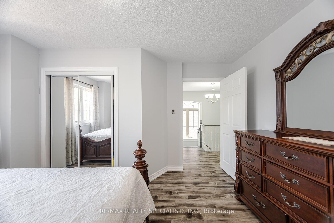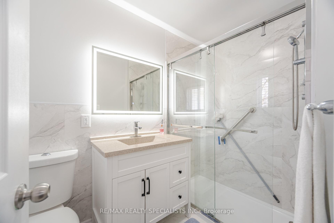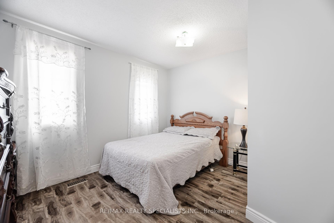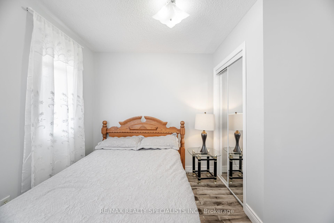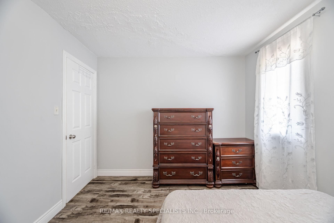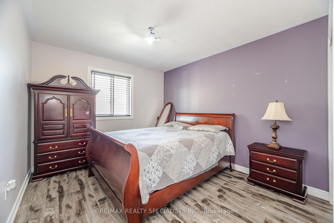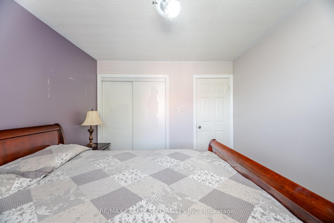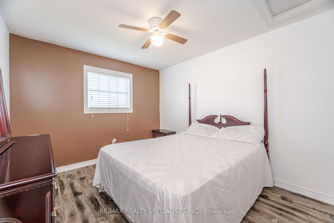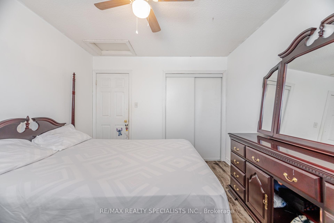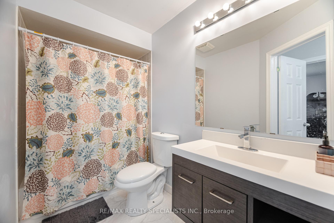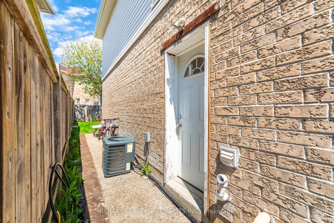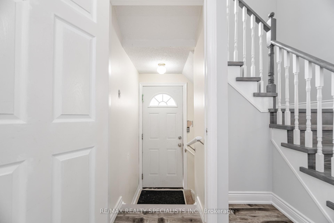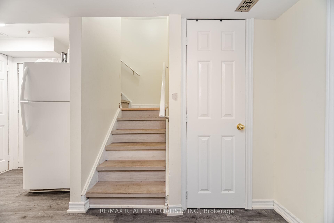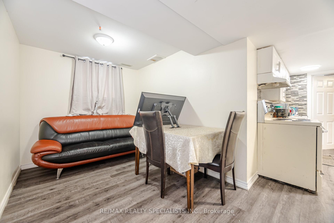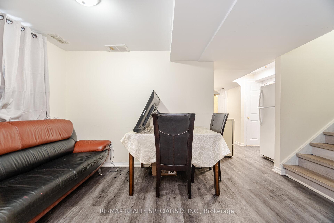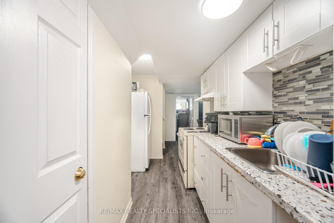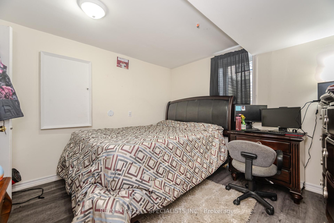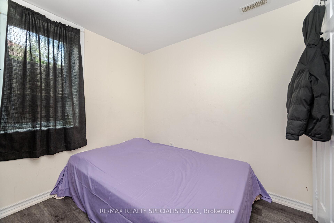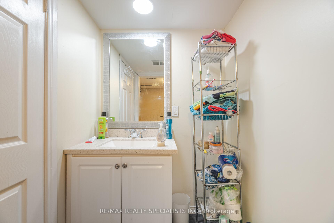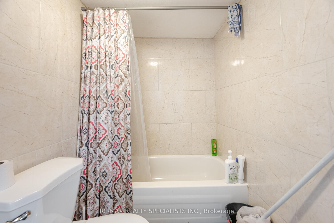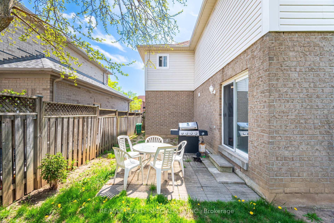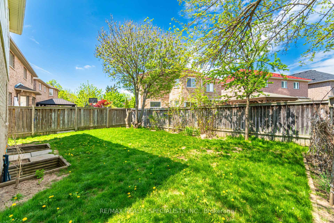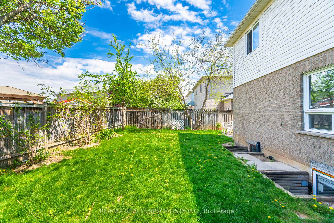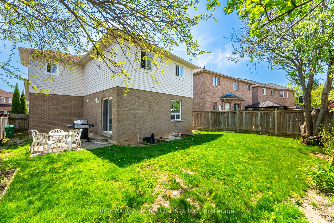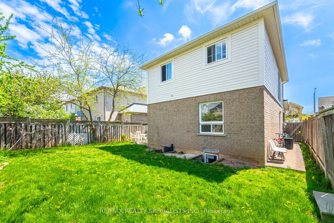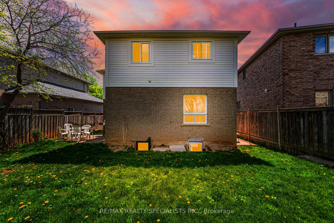44 Deforest Drive, Brampton, ON L7A 2Y1 W12155449
- Property type: Residential Freehold
- Offer type: For Sale
- City: Brampton
- Zip Code: L7A 2Y1
- Neighborhood: Deforest Drive
- Street: Deforest
- Bedrooms: 6
- Bathrooms: 4
- Property size: 1500-2000 ft²
- Garage type: Attached
- Parking: 6
- Heating: Forced Air
- Cooling: Central Air
- Heat Source: Gas
- Kitchens: 2
- Family Room: 1
- Property Features: Park, Public Transit
- Water: Municipal
- Lot Width: 41.02
- Lot Depth: 85.3
- Construction Materials: Brick, Vinyl Siding
- Parking Spaces: 4
- ParkingFeatures: Private Double
- Sewer: Sewer
- Special Designation: Unknown
- Roof: Shingles
- Washrooms Type1Pcs: 2
- Washrooms Type3Pcs: 3
- Washrooms Type4Pcs: 3
- Washrooms Type1Level: Main
- Washrooms Type2Level: Second
- Washrooms Type3Level: Second
- Washrooms Type4Level: Basement
- WashroomsType1: 1
- WashroomsType2: 1
- WashroomsType3: 1
- WashroomsType4: 1
- Property Subtype: Detached
- Tax Year: 2024
- Pool Features: None
- Basement: Finished, Separate Entrance
- Tax Legal Description: LOT 21, PLAN 43M1469, BRAMPTON. PLANNING ACT STATEMENTS CONTAINED IN LT1490926. S/T A RIGHT TO ENTER IN FAVOUR OF FANSHORE INVESTMENTS INC. ITS SUCCESSORS AND ASSIGNS UNTIL THE DATE OF COMPLETE ACCEPTANCE BY THE CORPORATION OF THE CITY OF BRAMPTON OF PL 4
- Tax Amount: 5080
Features
- All electrical light fixtures; existing stainless steel fridge
- All window blinds and coverings.
- clothes washer and dryer
- Garage
- Heat Included
- Park
- Public Transit
- Sewer
- stove and b/i dishwasher
Details
Stunning, Well Maintained and Newly Renovated 4+2 Bedroom, 4 Bath Home in Sought-After Fletchers Creek Village! Bright, open-concept main floor features a spacious great room with large windows, a fully equipped kitchen with granite counters, backsplash, and tile flooring, plus a breakfast area with walk-out to backyard. Convenient powder room and laundry on main level. Upstairs boasts a large primary bedroom with 3-pc ensuite and generous closet, plus 3 additional bedrooms with closets and shared 3-pc bath. Finished basement with separate entrance, egress windows, 2 bedrooms, kitchen, living room, and 3-pc bath. Close to schools, parks, shopping,andtransit!
- ID: 4668339
- Published: May 16, 2025
- Last Update: May 17, 2025
- Views: 2

