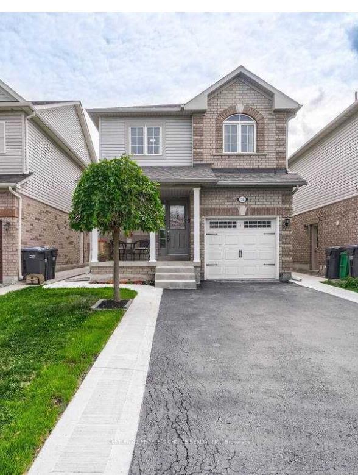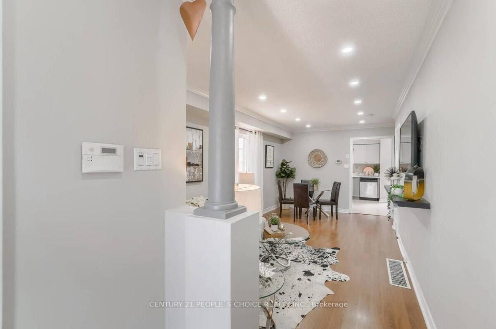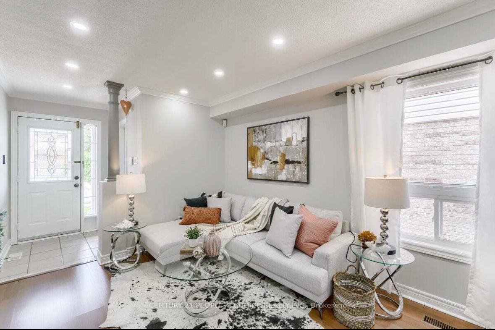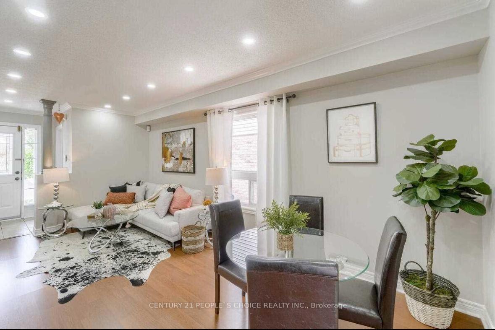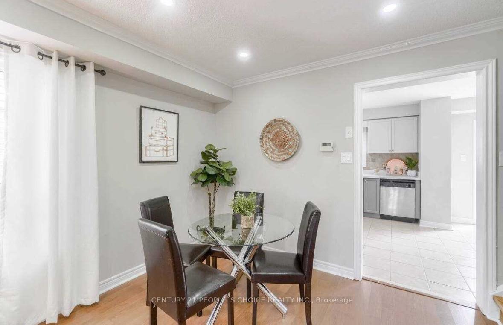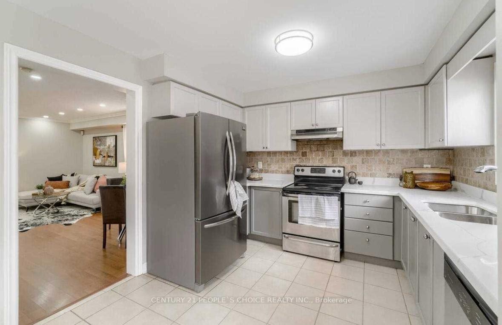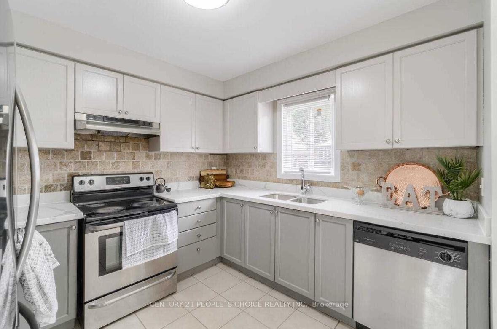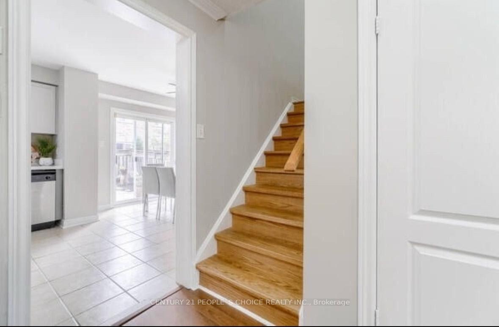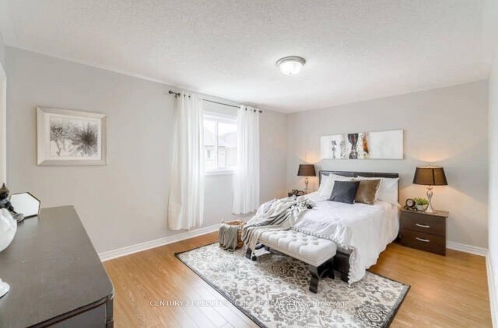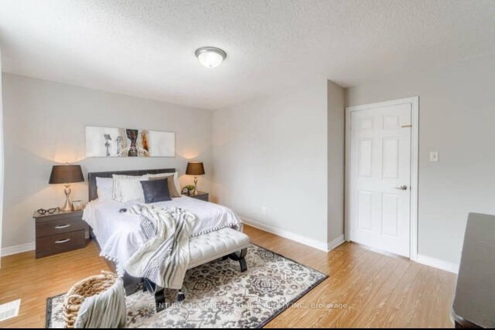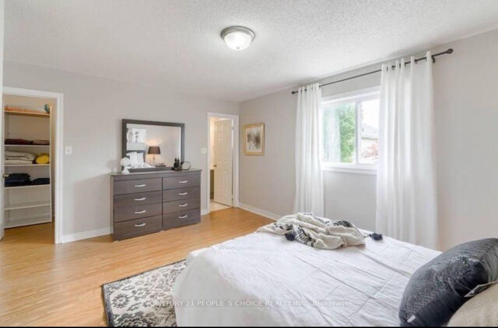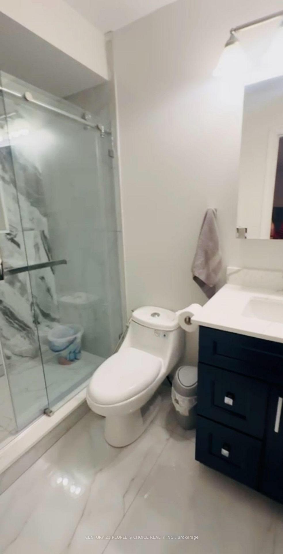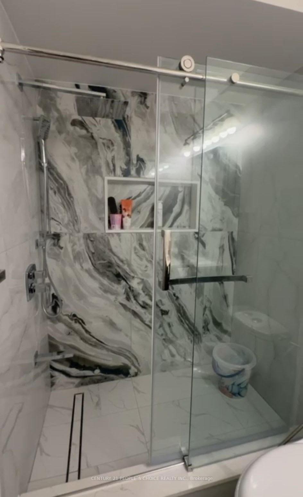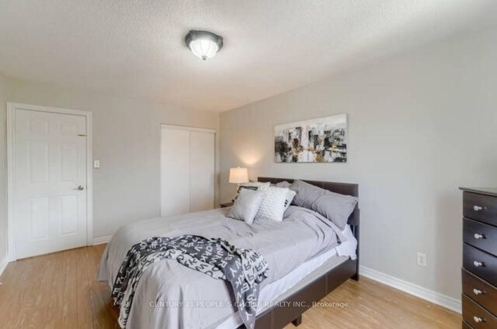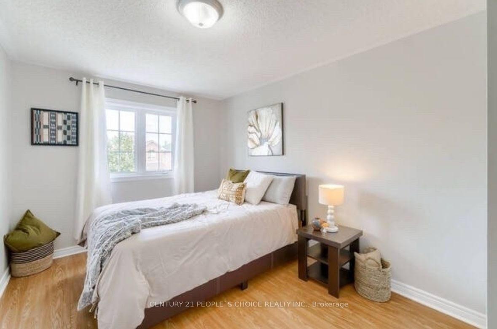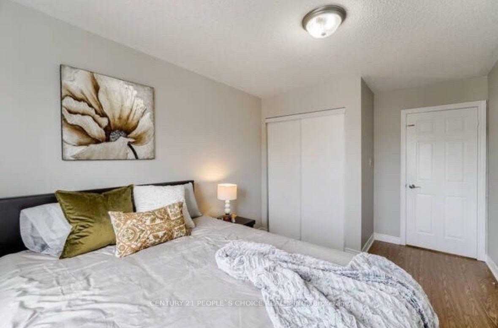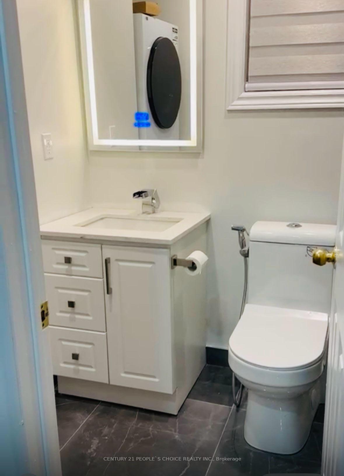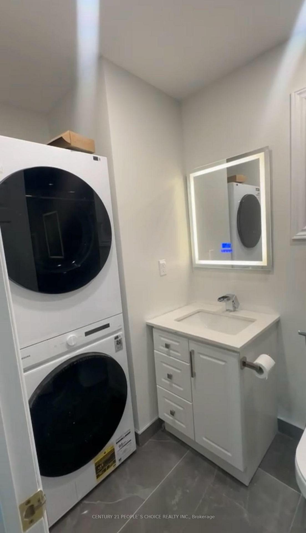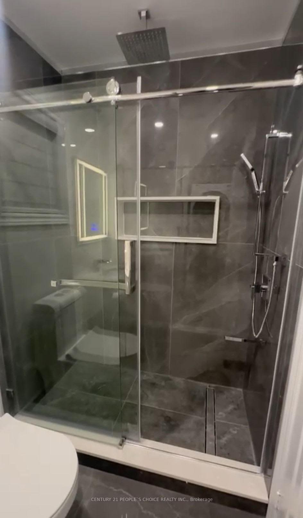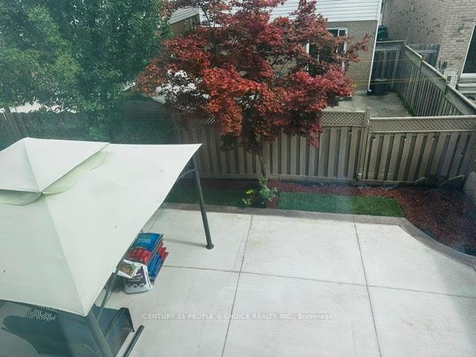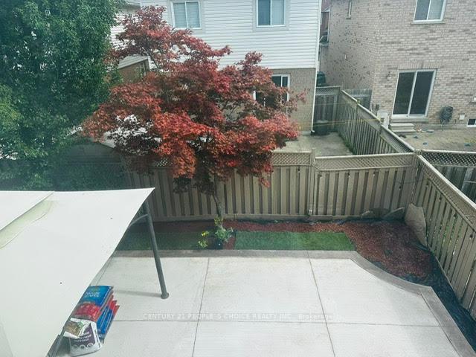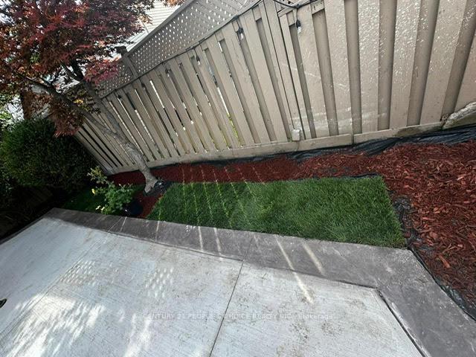32 Ridgemore Crescent, Brampton, ON L7A 2L4 W12115969
- Property type: Residential Freehold
- Offer type: For Lease
- City: Brampton
- Zip Code: L7A 2L4
- Neighborhood: Ridgemore Crescent
- Street: Ridgemore
- Bedrooms: 3
- Bathrooms: 3
- Property size: 1500-2000 ft²
- Garage type: Attached
- Parking: 2
- Heating: Forced Air
- Cooling: Central Air
- Heat Source: Gas
- Furnished: Unfurnished
- Kitchens: 1
- Family Room: 1
- Exterior Features: Deck, Paved Yard, Lighting
- Property Features: Library, Park, Public Transit, School Bus Route
- Water: Municipal
- Lot Width: 30.02
- Lot Depth: 85
- Construction Materials: Brick, Aluminum Siding
- Parking Spaces: 1
- ParkingFeatures: Available
- Private Entrance: 1
- Sewer: Sewer
- Parcel Of TiedLand: No
- Special Designation: Unknown
- Roof: Asphalt Shingle
- Washrooms Type1Pcs: 2
- Washrooms Type3Pcs: 3
- Washrooms Type1Level: Main
- Washrooms Type2Level: Second
- Washrooms Type3Level: Second
- WashroomsType1: 1
- WashroomsType2: 1
- WashroomsType3: 1
- Property Subtype: Detached
- Pool Features: None
- Security Features: Carbon Monoxide Detectors, Smoke Detector
- Fireplace Features: Natural Gas
- Laundry Features: Ensuite
- Basement: None
Features
- All Elfs
- D/W. Washer & Dryer
- Fireplace
- Garage
- Heat Included
- Library
- Park
- Public Transit
- School Bus Route
- Sewer
- Ss Appl: Fridge
- Stove
- window blinds/rods
Details
Location Location Location, Minimum 100 k upgrades , Full Concrete Backyard , Gas stove inKitchen, Automatic Gargage door opener. A property worth a look. This Detached 3 Bed HomeBoasts An Over-Sized Kit W/Ss Appl & Lots Of Cabinets. Full Hardwood flooring. The Eat-In Brkfst Area Offers A W/O To A Maintenance Free, Fully Fenced Yard W/Flagstone Patio. CombinedLr & Dr & A Handy Powder Room On Main. Master Bed Offers A Full 4-Pc Bath & Large W/I Closet.The Other 2 Bdrms Are Spacious W/Large Closets & Full Bath. Basement not included.
- ID: 4667984
- Published: May 16, 2025
- Last Update: May 17, 2025
- Views: 2

