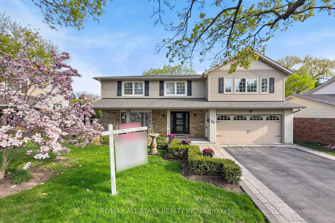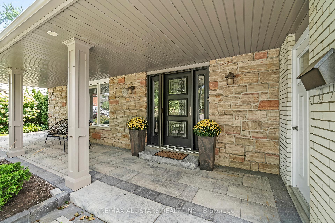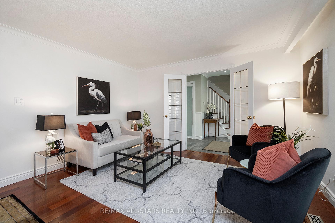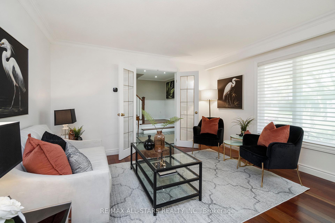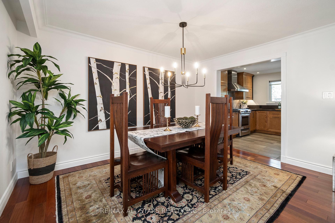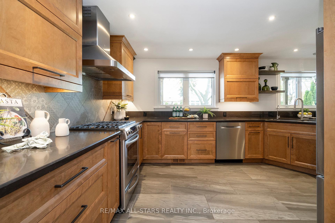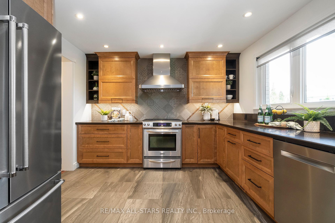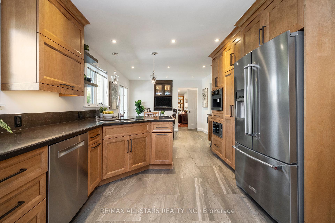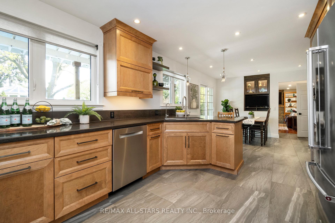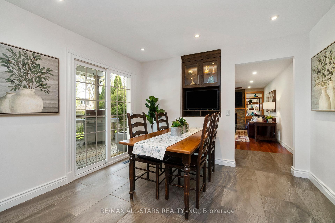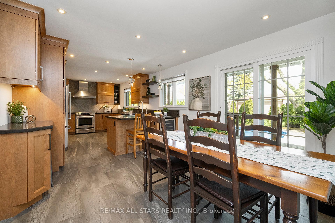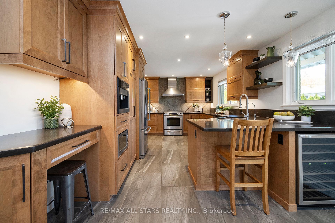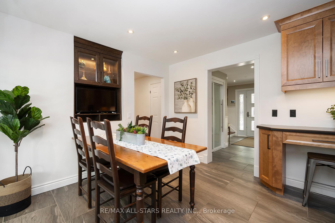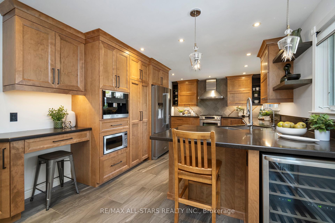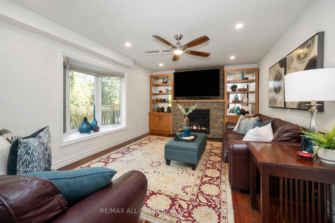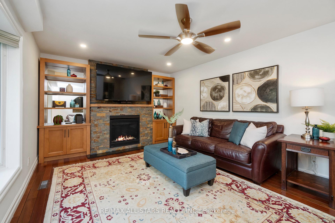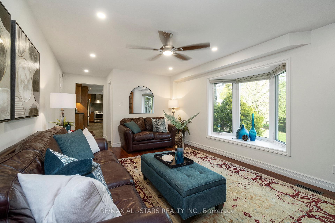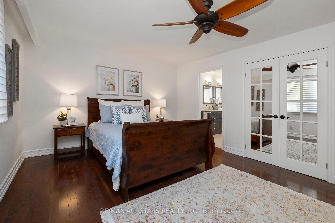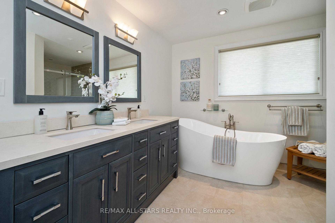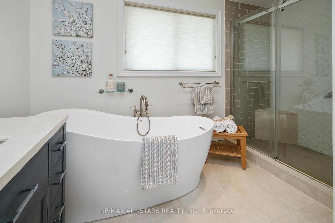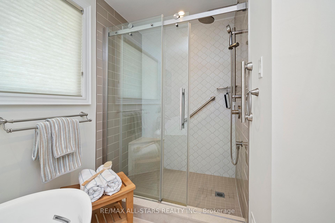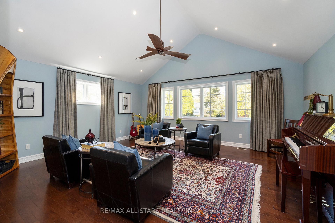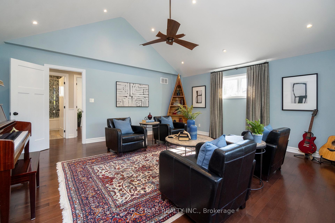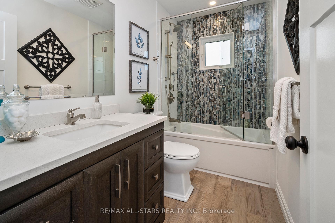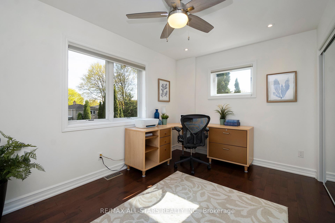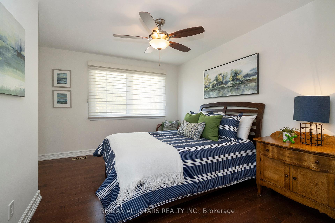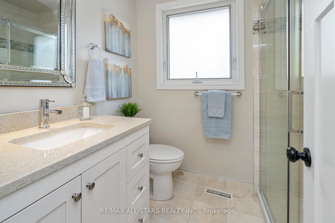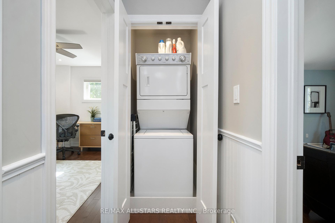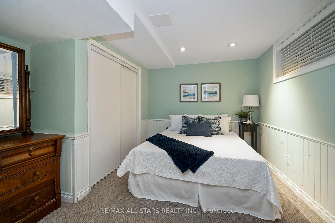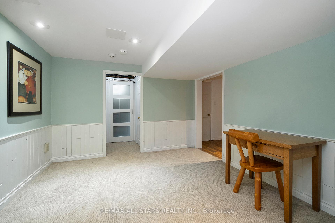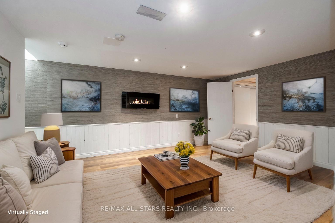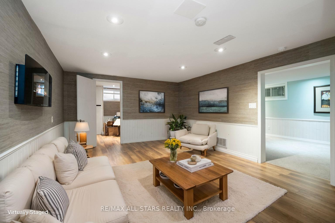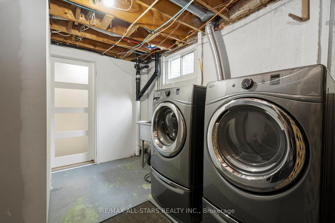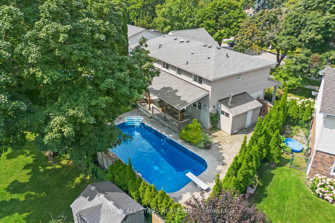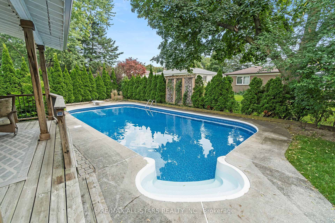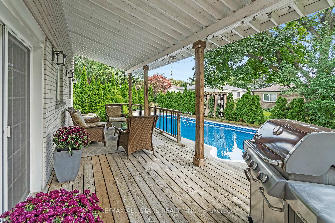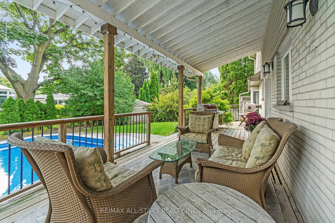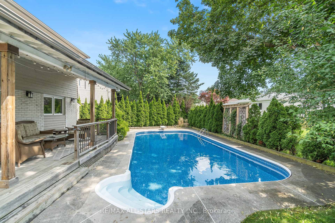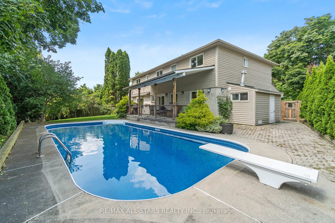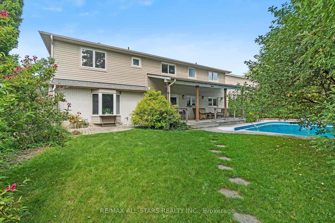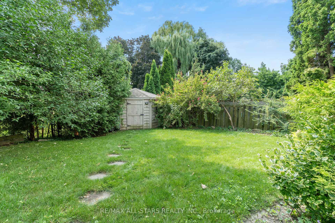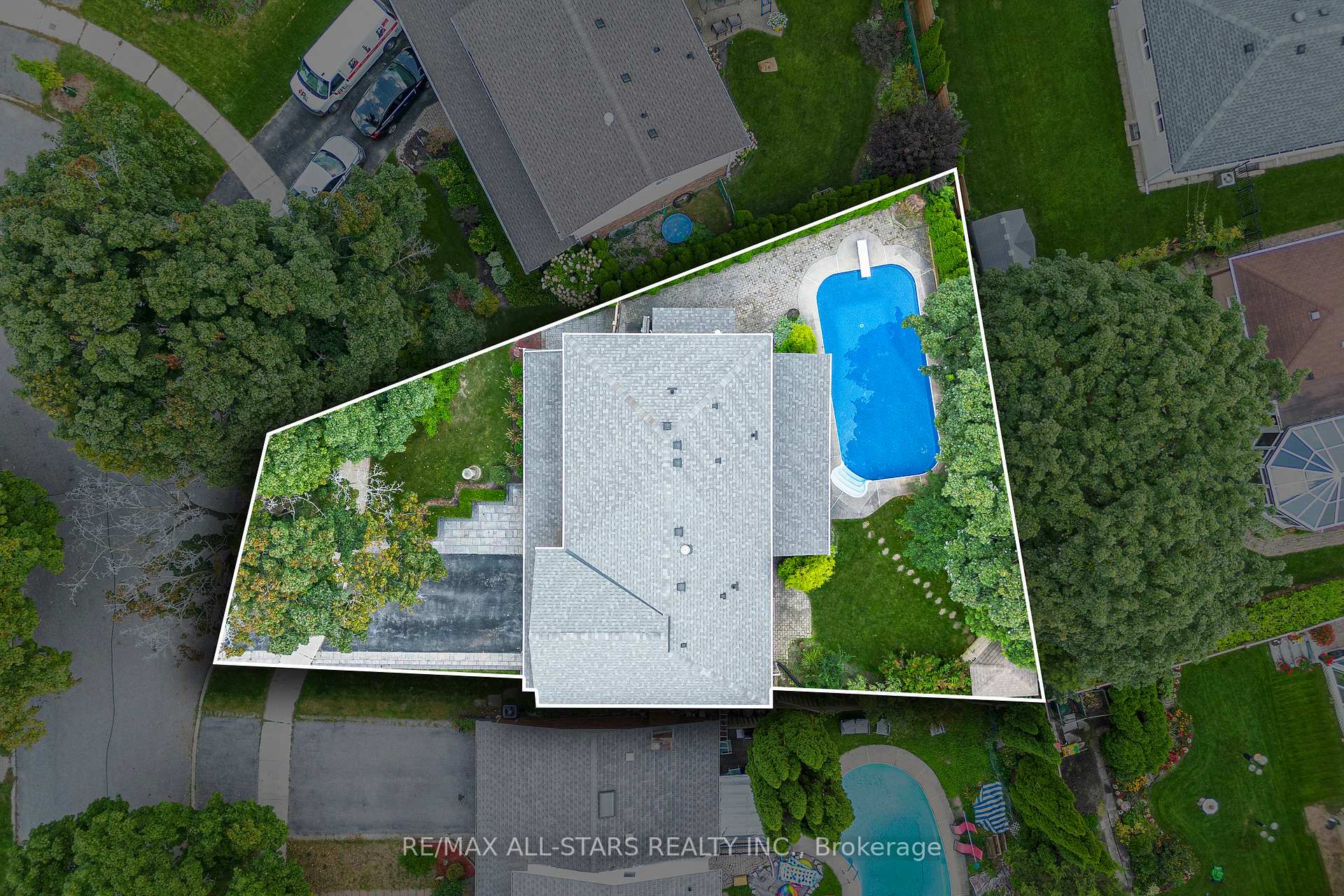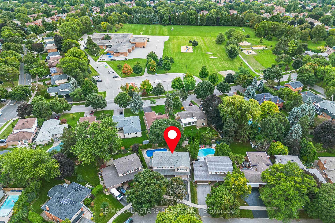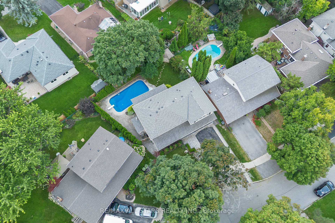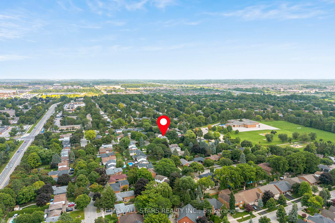15 James Speight Road, Markham, ON L3P 3G3 N12133208
- Property type: Residential Freehold
- Offer type: For Sale
- City: Markham
- Zip Code: L3P 3G3
- Neighborhood: James Speight Road
- Street: James Speight
- Bedrooms: 6
- Bathrooms: 5
- Property size: 2000-2500 ft²
- Lot size: 7285 ft²
- Garage type: Attached
- Parking: 4
- Heating: Forced Air
- Cooling: Central Air
- Fireplace: 1
- Heat Source: Gas
- Kitchens: 1
- Days On Market: 8
- Family Room: 1
- Exterior Features: Deck, Landscape Lighting, Porch, Landscaped, Lighting
- Property Features: Fenced Yard, Hospital, Library, Public Transit, School, Rec./Commun.Centre
- Water: Municipal
- Lot Width: 53.36
- Lot Depth: 93.65
- Construction Materials: Brick, Wood
- Parking Spaces: 2
- ParkingFeatures: Private
- Lot Irregularities: West 116.19FT Rear 87.72Ft
- Sewer: Sewer
- Parcel Of TiedLand: No
- Special Designation: Unknown
- Roof: Shingles
- Washrooms Type1Pcs: 2
- Washrooms Type3Pcs: 4
- Washrooms Type4Pcs: 3
- Washrooms Type5Pcs: 3
- Washrooms Type1Level: Main
- Washrooms Type2Level: Second
- Washrooms Type3Level: Second
- Washrooms Type4Level: Second
- Washrooms Type5Level: Basement
- WashroomsType1: 1
- WashroomsType2: 1
- WashroomsType3: 1
- WashroomsType4: 1
- WashroomsType5: 1
- Property Subtype: Detached
- Tax Year: 2024
- Pool Features: Inground
- Security Features: Security System
- Fireplace Features: Natural Gas
- Basement: Finished
- Tax Legal Description: LT 26 PL 7980 MARKHAM ; MARKHAM
- Tax Amount: 6580
Features
- B/I Dishwasher
- B/I Microwave
- B/I Miele coffee system
- Fenced Yard
- Fireplace
- Fridge
- Garage
- gas stove
- Gdo & Remotes
- Heat Included
- Hospital
- Library
- Murphy bed
- Public Transit
- Rec./Commun.Centre
- School
- Sewer
- Sirius Range Hood (as is)
- Stackable washer & dryer (2nd fl) frontload Washer & Dryer (bsmt)
- wine fridge
Details
A one of a kind home in the sought after Sherwood-Amberglen community! With a fabulous 2nd floor addition (w permits), this beautifully expanded and totally renovated home offers 5 bedrooms/5 bathrooms (3 full on upper level), a spectacular pie shaped lot with private backyard including an inground pool + room to play. Huge renovated custom kitchen wows with pot drawers & pull outs, built in stainless appliances, built in Miele coffee station, wine fridge, quartz counters, built-in desk & more. Spacious living & dining areas for entertaining + an expansive family room w gas fireplace & custom built ins. 2018 2nd floor addition creates a bright, functional upper level with 5 bedrooms (5th currently used as bonus music/family room). The primary bedroom has walk in closet + 5 pc ensuite w heated floors, separate glass shower & spa-like soaker tub. 4 additional bedrooms share 2 more full bathrooms, and are laid out so that you could create an in-law suite. Convenient 2nd floor laundry PLUS an additional laundry room in the basement. Finished basement has rec room, den, bedroom, full bathroom. The outdoor spaces are equally impressive – tremendous curb appeal w professionally landscaped front drive & yard with covered front porch to sip your coffee in any weather! The pie shaped backyard has a covered back porch to while away a sunny afternoon while the kids splash in the pool. Nothing here has been left untouched: 200 amp panel, upper exterior & siding updated, exterior soffit potlights, updated soffits/roof/fascia, eavestroughs, roof shingles, insulation, furnace, garage door, front door, most windows updated over the years/pool liner updated. Amazing location on a quiet tree-lined street close to parks, trails, walk to highly desirable schools, community centre, library, hospital, transit, Markham Main St summer festivals, and easy 407 access.
- ID: 4663969
- Published: May 16, 2025
- Last Update: May 17, 2025
- Views: 3

