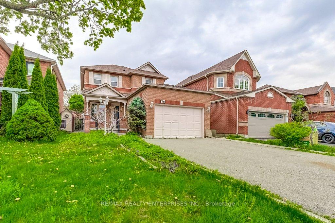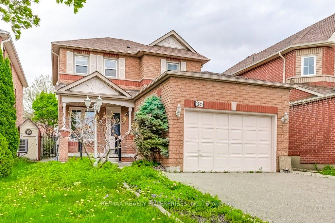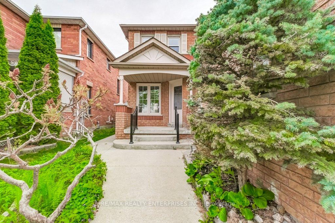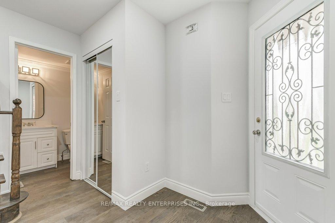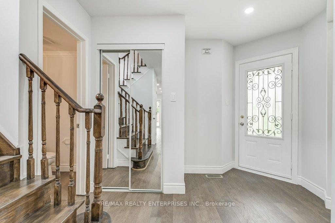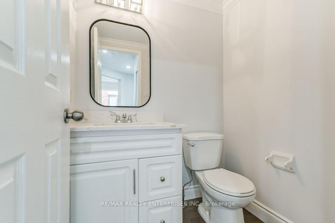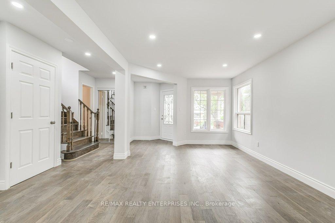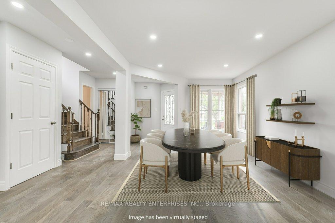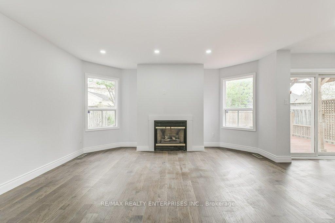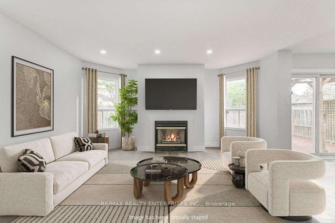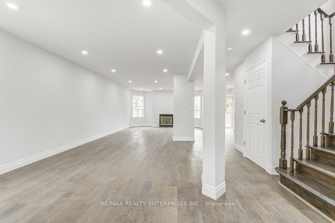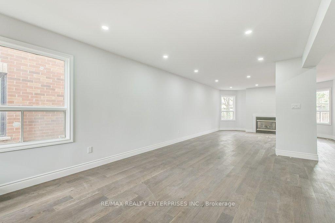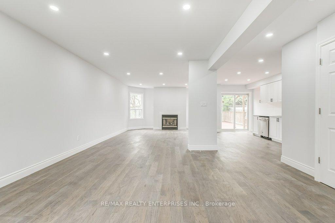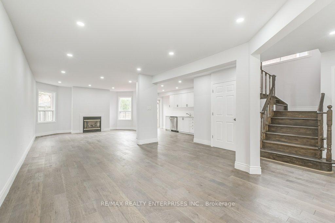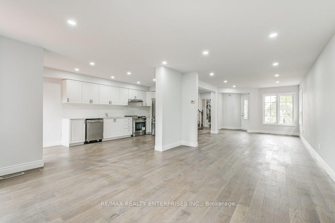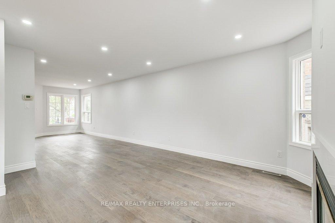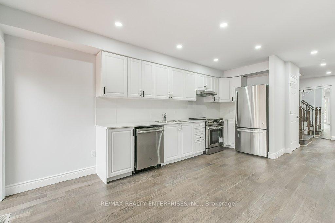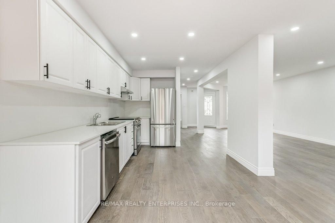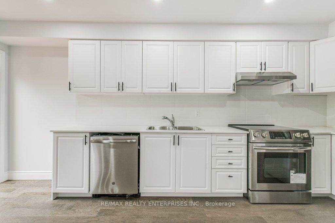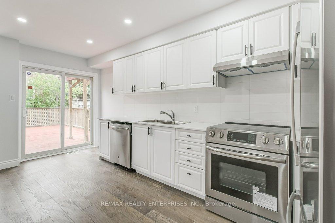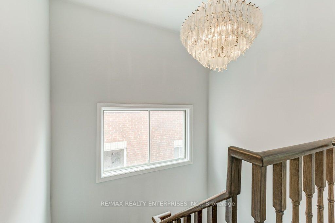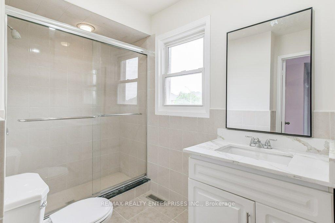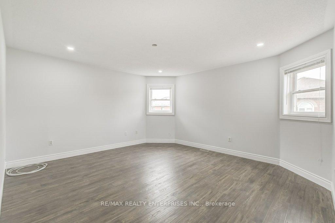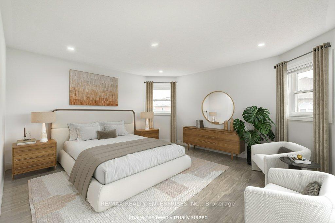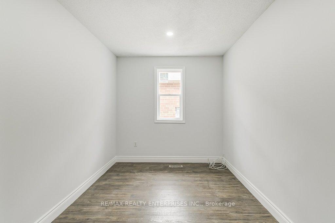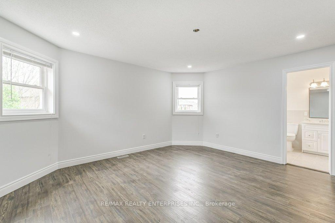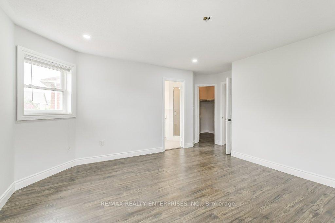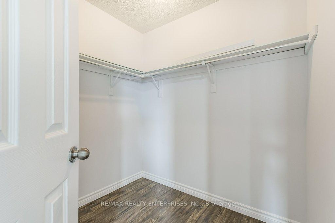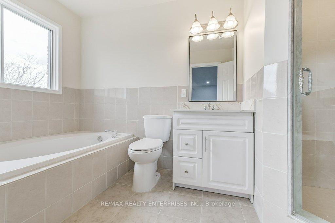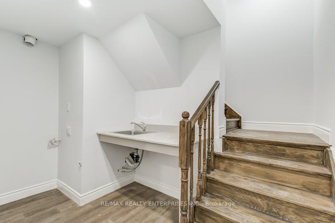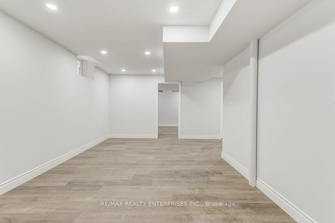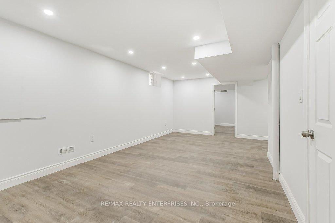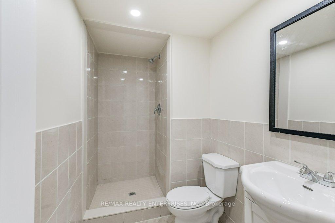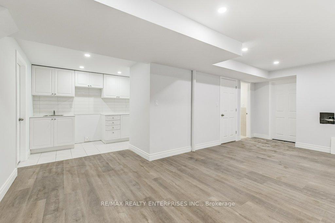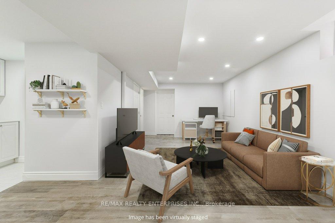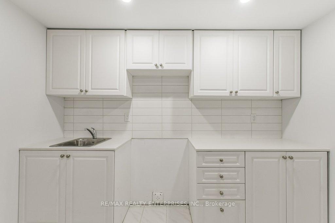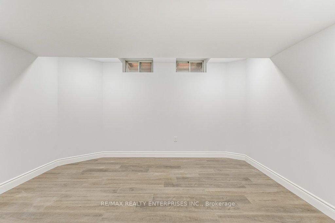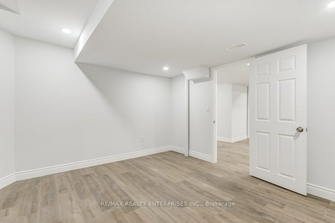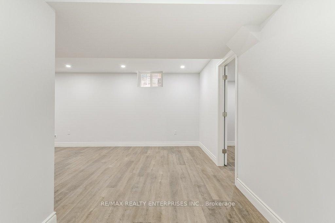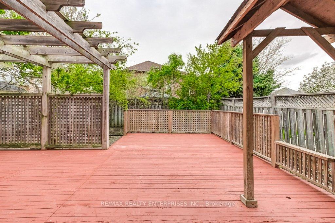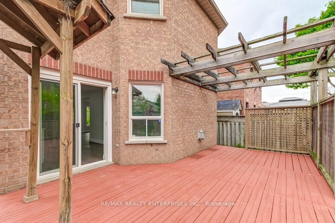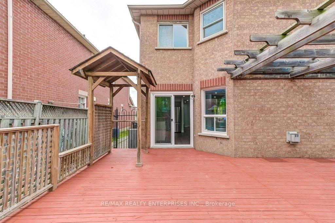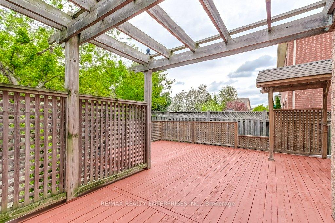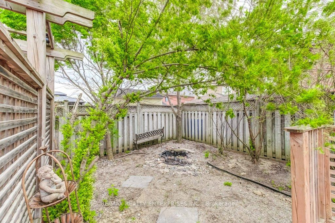36 Mapleshade Drive, Brampton, ON L7A 1H1 W12154638
- Property type: Residential Freehold
- Offer type: For Sale
- City: Brampton
- Zip Code: L7A 1H1
- Neighborhood: Mapleshade Drive
- Street: Mapleshade
- Bedrooms: 4
- Bathrooms: 4
- Property size: 1500-2000 ft²
- Garage type: Attached
- Parking: 3
- Heating: Forced Air
- Cooling: Central Air
- Fireplace: 1
- Heat Source: Gas
- Kitchens: 2
- Property Features: Hospital, Library, Park, Place Of Worship, Public Transit, School
- Water: Municipal
- Lot Width: 34.45
- Lot Depth: 106.63
- Construction Materials: Brick
- Parking Spaces: 2
- ParkingFeatures: Private Double
- Sewer: Sewer
- Special Designation: Unknown
- Roof: Shingles
- Washrooms Type1Pcs: 2
- Washrooms Type3Pcs: 4
- Washrooms Type4Pcs: 3
- Washrooms Type1Level: Main
- Washrooms Type2Level: Second
- Washrooms Type3Level: Second
- Washrooms Type4Level: Basement
- WashroomsType1: 1
- WashroomsType2: 1
- WashroomsType3: 1
- WashroomsType4: 1
- Property Subtype: Detached
- Tax Year: 2025
- Pool Features: None
- Fireplace Features: Natural Gas
- Basement: Apartment, Separate Entrance
- Tax Legal Description: Pcl 15-1 Sec 43M1191 Lt 15 Pl 43M 1191
- Tax Amount: 5413
Features
- B/I Dishwasher. Basement: Fridge
- Fireplace
- Garage
- Heat Included
- Hospital
- Library
- Main Level Stainless Steel Appliances : Fridge
- Park
- Place Of Worship
- Public Transit
- School
- Sewer
- Stove
- Washer and Dryer (these will be installed before closing)
Details
Welcome to 36 Mapleshade Drive, a fully and recently renovated two-storey detached home located in Bramptons Snelgrove neighbourhood. Offering 2,389 square feet of living space, the home includes three bedrooms on the upper level and a one-bedroom basement apartment with a separate entrance. Recent updates include a brand-new kitchen, new bathrooms, brand-new flooring, pot lights, and modern finishes throughout. The fully finished basement features a full kitchen, providing additional living space or rental potential. The property also includes a private driveway, an attached garage, and a fenced backyard. Conveniently located near Sobeys, Trinity Common Mall, McDonalds, schools, parks, Brampton Civic Hospital, and major transit routes. Inclusions: Main Level Stainless Steel Appliances : Fridge, Stove, B/I Dishwasher. Basement: Fridge, Stove, Washer and Dryer (these will be installed before closing)
- ID: 4650598
- Published: May 16, 2025
- Last Update: May 17, 2025
- Views: 4


