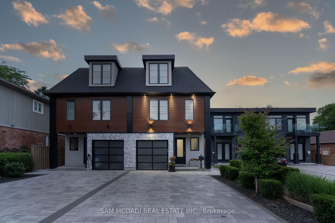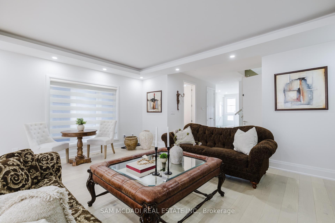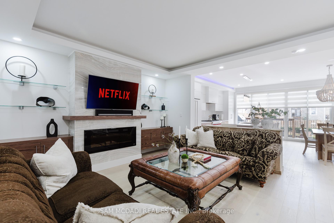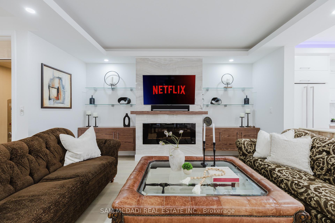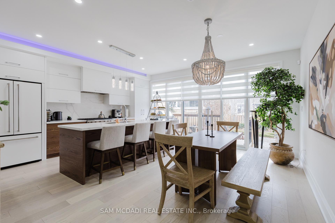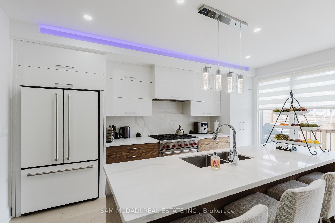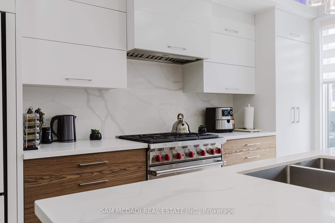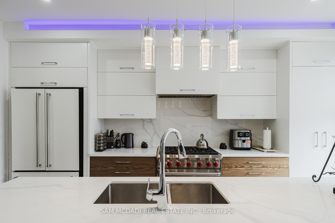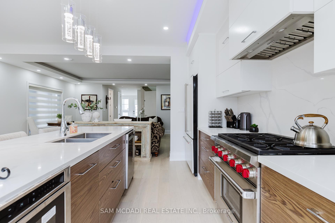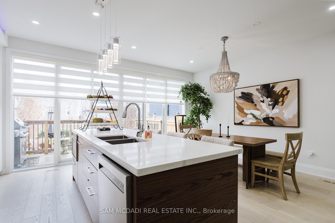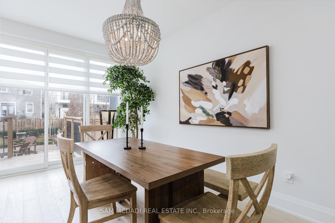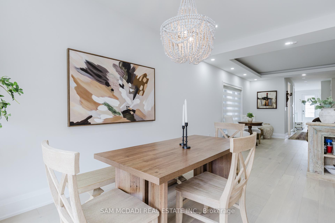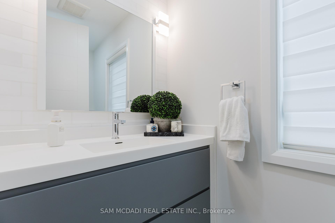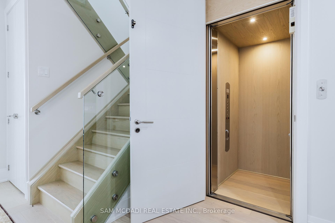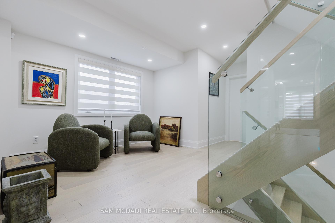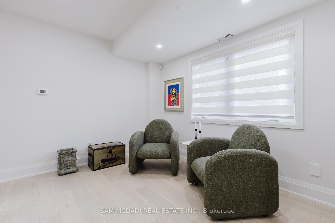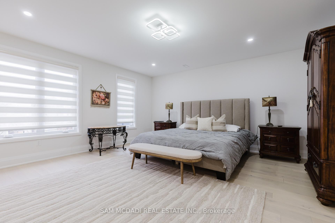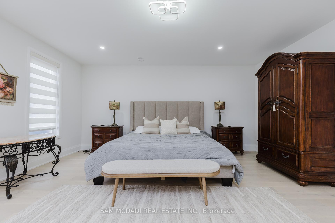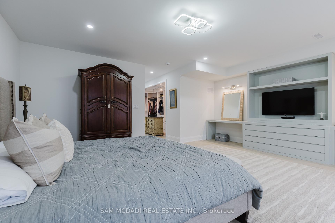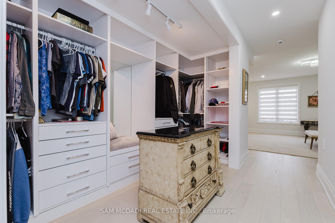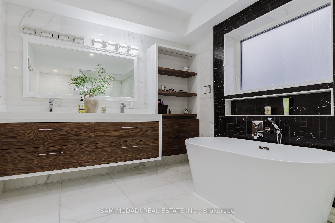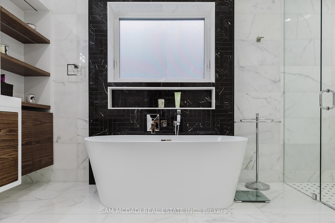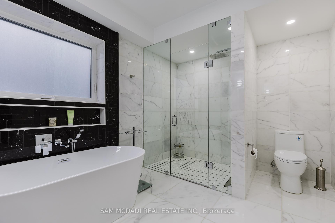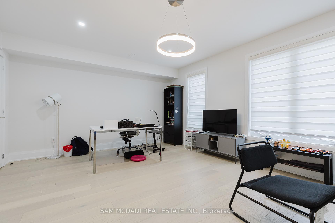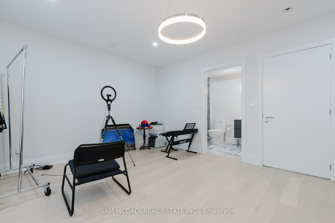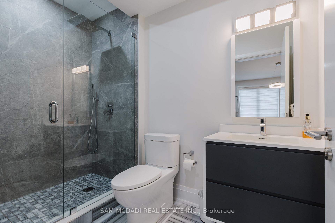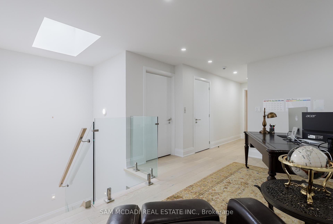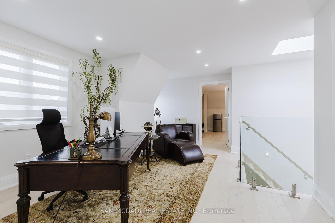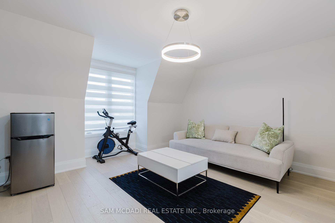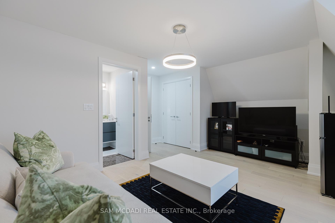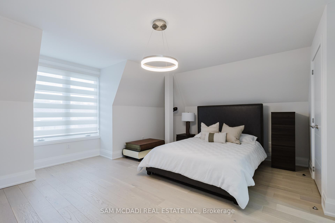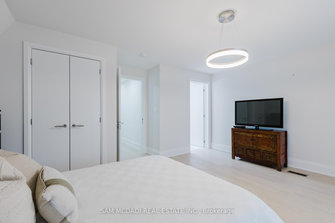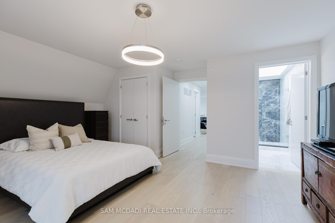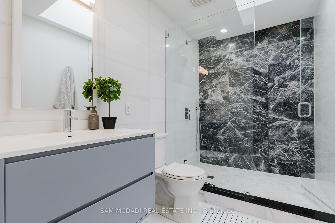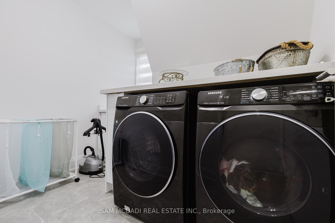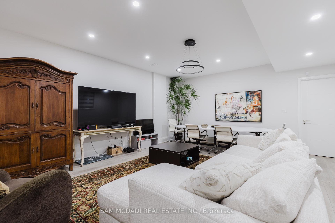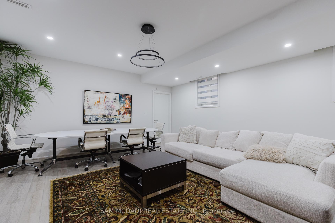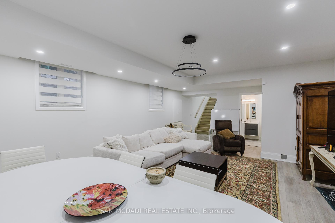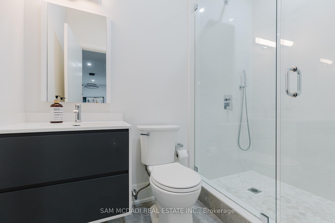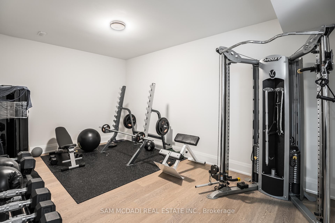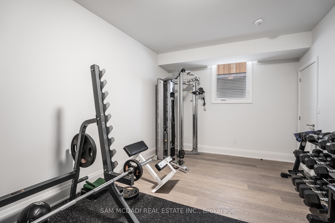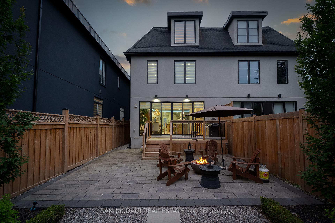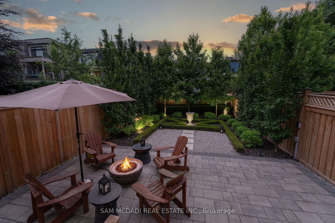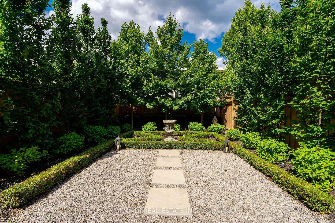11A Maple Avenue, Mississauga, ON L5H 2R9 W12126851
- Property type: Residential Freehold
- Offer type: For Sale
- City: Mississauga
- Zip Code: L5H 2R9
- Neighborhood: Maple Avenue
- Street: Maple
- Bedrooms: 4
- Bathrooms: 6
- Property size: 3000-3500 ft²
- Garage type: Built-In
- Parking: 3
- Heating: Forced Air
- Cooling: Central Air
- Fireplace: 1
- Heat Source: Gas
- Kitchens: 1
- Telephone: Yes
- Exterior Features: Landscaped, Deck, Privacy
- Property Features: Park, Greenbelt/Conservation, Public Transit, School, Fenced Yard
- Water: Municipal
- Lot Width: 25
- Lot Depth: 149.8
- Construction Materials: Stucco (Plaster), Aluminum Siding
- Parking Spaces: 2
- ParkingFeatures: Private
- Sewer: Sewer
- Special Designation: Unknown
- Zoning: R2
- Roof: Asphalt Shingle
- Washrooms Type1Pcs: 2
- Washrooms Type3Pcs: 3
- Washrooms Type4Pcs: 3
- Washrooms Type5Pcs: 5
- Washrooms Type1Level: Main
- Washrooms Type2Level: Second
- Washrooms Type3Level: Third
- Washrooms Type4Level: Basement
- Washrooms Type5Level: Second
- WashroomsType1: 1
- WashroomsType2: 1
- WashroomsType3: 2
- WashroomsType4: 1
- WashroomsType5: 1
- Property Subtype: Semi-Detached
- Tax Year: 2025
- Pool Features: None
- Security Features: Security System, Carbon Monoxide Detectors
- Fireplace Features: Living Room
- Basement: Full, Finished
- Tax Legal Description: PART LOT 35, PLAN 419, PART 2, 43R-38558 CITY OF MISSISSAUGA
- Tax Amount: 14500
Features
- All Electrical Light Fixtures.
- Cable TV Included
- CentralVacuum
- dishwasher and Bosch microwave
- Elevator
- Fenced Yard
- Fireplace
- full camera and security system
- Garage
- Greenbelt/Conservation
- Heat Included
- Kitchen Aid Fridge
- Oven
- Park
- Pottery barn kitchen chandelier.
- Public Transit
- Samsung washer and dryer
- School
- Sewer
- stainless steel appliances: Wolf 6 burner stove
- window coverings
Details
Welcome to 11A Maple Ave N , a one-of-a-kind semi-detached residence offering exceptional value in the prestigious Port Credit community. With over 3,500 square feet above grade, a private elevator, four levels finished to the nines, and an unparalleled cost per square foot, this is a rare offering you don’t want to miss. This exquisite 4 bedroom 7 bath residence welcomes you w/ a plethora of sought after finishes including an open concept layout, soaring coffered ceilings, LED pot lights & sleek white oak hardwood flrs. The gourmet kitchen is a chef’s delight designed w/ high-end appliances, porcelain counters that extends to the backsplash & ample storage space. It seamlessly flows into the dining area leading to your professionally landscaped backyard enhanced w/ a lg wooden deck & stone interlocking great for hosting intimate gatherings w/ family & friends. Ascend to the upper level adorned w/ a lg skylight & step into the primary suite offering a serene retreat w/ a 5pc ensuite & a lg walk-in closet. 3 more bedrooms can be found throughout the 2nd & 3rd levels w/ their own captivating design details including private ensuites & closets. Take the elevator to the spacious basement ft a 3pc bath, a lg rec room w/ pot lights & a gym – perfect for a home workout session! Adding to the allure, this home also fts a monitored security system for additional peace of mind. Embrace an unmatched living experience w/ close proximity to Port Credit’s trendy restaurants, cafes, unique shops, waterfront trails, parks & a quick commute to Toronto via the GO train or the QEW.
- ID: 4083462
- Published: May 12, 2025
- Last Update: May 12, 2025
- Views: 2

