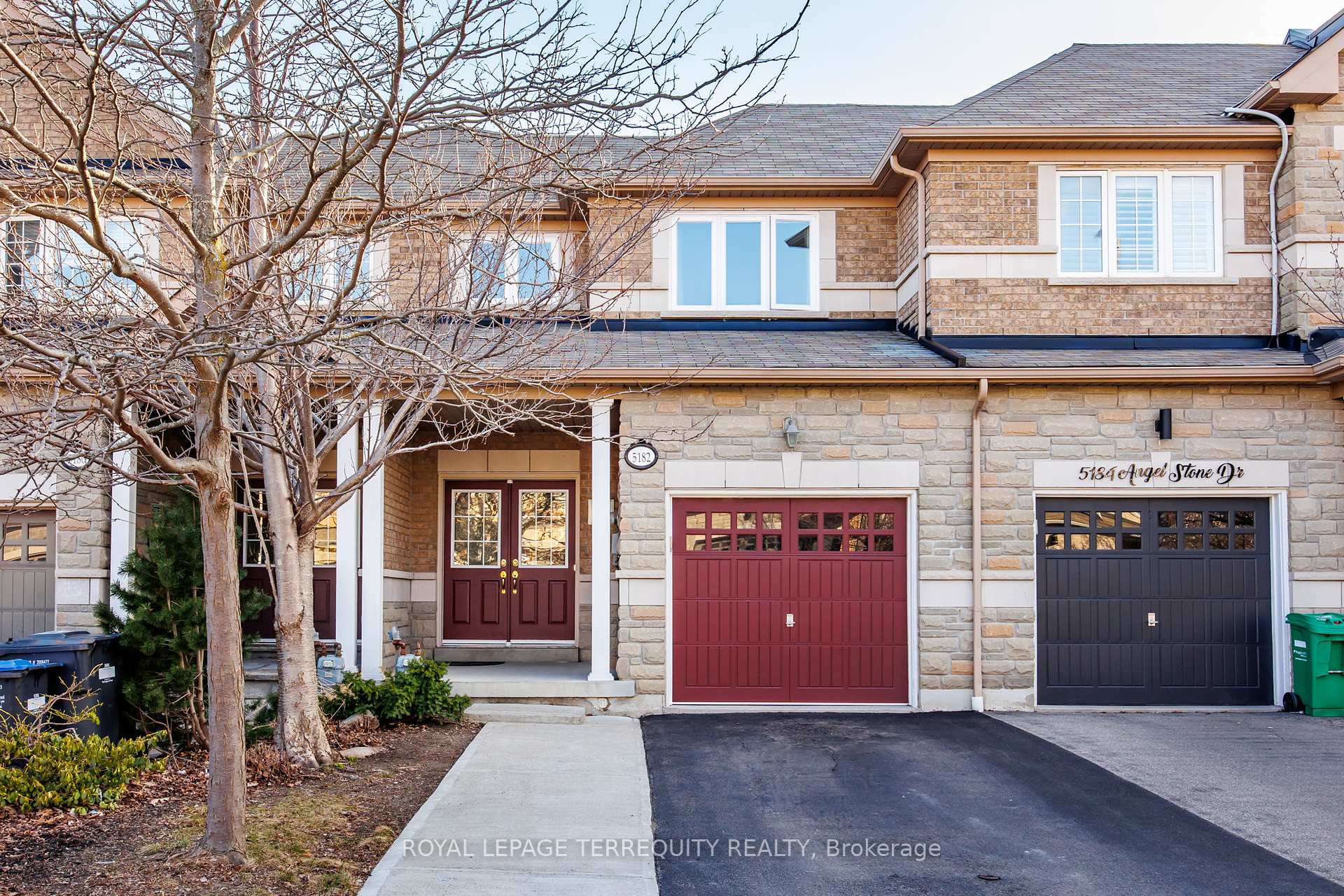862 Audley Road S, Ajax, ON L1Z 1M4 E12276029
- Property type: Residential Freehold
- Offer type: For Sale
- City: Ajax
- Zip Code: L1Z 1M4
- Neighborhood: Audley Road
- Street: Audley
- Bedrooms: 4
- Bathrooms: 3
- Property size: 2000-2500 ft²
- Garage type: Attached
- Parking: 4
- Heating: Forced Air
- Cooling: Central Air
- Heat Source: Gas
- Kitchens: 1
- Family Room: 1
- Telephone: Yes
- Exterior Features: Deck, Porch
- Water: Municipal
- Lot Width: 40.74
- Lot Depth: 85.73
- Construction Materials: Aluminum Siding, Brick
- Parking Spaces: 2
- ParkingFeatures: Private Double
- Lot Irregularities: 40.74ft x 91.22ft x 43.86ft x 85.73ft
- Sewer: Sewer
- Special Designation: Unknown
- Roof: Asphalt Shingle
- Washrooms Type1Pcs: 2
- Washrooms Type3Pcs: 4
- Washrooms Type1Level: Main
- Washrooms Type2Level: Second
- Washrooms Type3Level: Second
- WashroomsType1: 1
- WashroomsType2: 1
- WashroomsType3: 1
- Property Subtype: Detached
- Tax Year: 2025
- Pool Features: None
- Fireplace Features: Natural Gas
- Basement: Unfinished
- Tax Legal Description: PT BLK 1, PL 40M2039, PT7 ON40R20415; AJAX; REGIONAL MUNICIPALITY OF DURHAM
- Tax Amount: 7236.94
Features
- Cable TV Included
- Dishwasher approx 1 yr old
- Fireplace
- Furnace 2025
- Garage
- Gas Stove approx 1 yr old
- Hardwood Floor approx 5 years old.
- Heat Included
- Sewer
- Washer/Dryer approx 5 yrs old
Details
Welcome to 862 Audley Road South, a spacious and sun filled 4-bdrm, 3-bthrm home in one of Ajax’s most sought-after lakeside communities. This two-storey home with a double car garage offers a perfect blend of comfort, functionality, and outdoor charm, ideal for families of all sizes.At the front of the home, the bright dining/family room features pot lights and hardwood floors, offering a warm, welcoming space for entertaining or quiet evenings. The living room is just as inviting, with a cozy gas fireplace, a sunny bay window that brings in the afternoon light, and California shutters for added style and privacy. Hardwood flooring continues throughout no carpet anywhere in this home!The eat-in kitchen is tucked at the back, complete with a gas stove and convenient garage access. It walks out to a maintenance-free composite deck that flows down to a private backyard patio, perfect for BBQs or relaxing mornings with your coffee.Upstairs, the spacious primary bedroom includes a walk-in closet and a 4-piece ensuite with a deep soaker tub. The additional bedrooms offer flexibility, including a fourth bedroom or home office with a walkout to a charming second-floor balcony overlooking the neighbourhood. A second 4-piece bath, plus upper-level laundry with a gas dryer and laundry sink, adds to the homes thoughtful layout.The unfinished basement with above-grade windows offers excellent potential for future living space or an in-law suite. Steps to Warwick Parkette and a short walk to Carruthers Marsh Splash Pad and the Lake Ontario waterfront, you’ll love the access to nature, trails, and family-friendly amenities. Just a short drive to Lynde Shores Conservation, shopping, schools, and more.This home is the perfect blend of space, functionality, and location, ready for your next chapter!
- ID: 11464167
- Published: July 18, 2025
- Last Update: July 18, 2025
- Views: 2





































