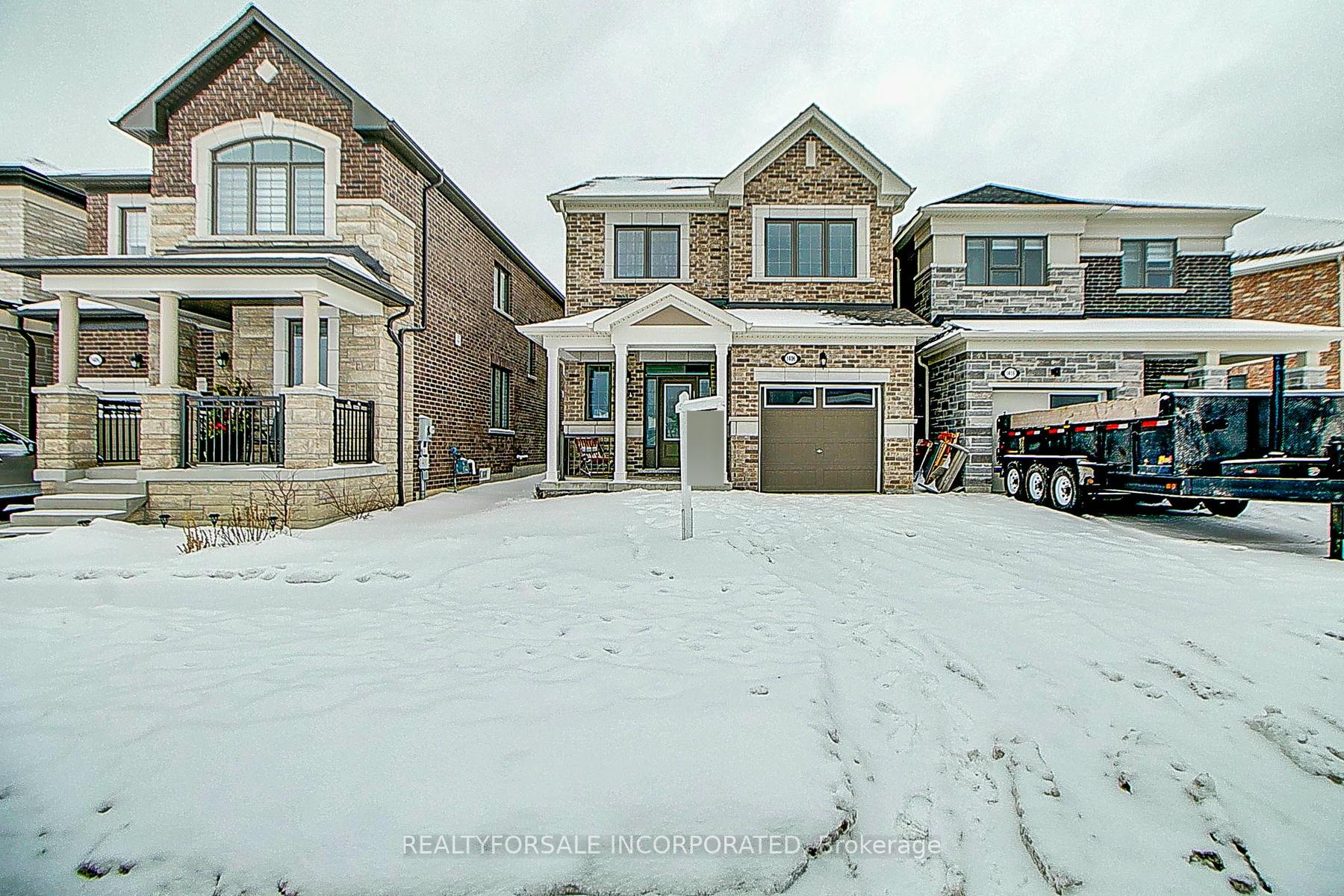34 Greendust Court, Brampton, ON L6S 5K2 W12255201
- Property type: Residential Freehold
- Offer type: For Sale
- City: Brampton
- Zip Code: L6S 5K2
- Neighborhood: Greendust Court
- Street: Greendust
- Bedrooms: 5
- Bathrooms: 4
- Property size: 1500-2000 ft²
- Garage type: Attached
- Parking: 3
- Heating: Forced Air
- Cooling: Central Air
- Fireplace: 1
- Heat Source: Gas
- Kitchens: 1
- Family Room: 1
- Property Features: Cul de Sac/Dead End
- Water: Municipal
- Lot Width: 44.49
- Lot Depth: 141.02
- Construction Materials: Brick
- Parking Spaces: 2
- ParkingFeatures: Private Double
- Lot Irregularities: Rear 36.13 ft x North 117.76
- Sewer: Sewer
- Parcel Of TiedLand: No
- Special Designation: Unknown
- Roof: Asphalt Shingle
- Washrooms Type1Pcs: 2
- Washrooms Type3Pcs: 4
- Washrooms Type4Pcs: 3
- Washrooms Type1Level: Ground
- Washrooms Type2Level: Second
- Washrooms Type3Level: Second
- Washrooms Type4Level: Basement
- WashroomsType1: 1
- WashroomsType2: 1
- WashroomsType3: 1
- WashroomsType4: 1
- Property Subtype: Detached
- Tax Year: 2025
- Pool Features: None
- Fireplace Features: Wood
- Basement: Finished
- Tax Legal Description: Plan M556 Lot 18
- Tax Amount: 5366.88
Features
- Central Vac (in As is Condition)
- Cul de Sac/Dead End
- Electric Garage Door Opener & 2 Remotes
- Fireplace
- Garage
- Heat Included
- Sewer
- Ss Dw
- SS Fridge
- SS Stove
- washer & dryer
Details
Updated Detached Family Home on a peaceful court in the desirable Northgate community. Situated on a deep lot with East and West exposures. This home is filled with natural light and offers serene views of the adjacent park. The open-concept living and family room is perfect for entertaining, complete with a cozy fireplace that adds warmth and charm. The home features an updated kitchen with soft-close cabinets and drawers, stainless steel appliances, and a spacious dining room perfect for family meals. Step outside to a spacious, approx 16×22 ft patio, and grass-filled yard ideal for outdoor entertaining or quiet relaxation. The upper level includes three generously sized bedrooms, including a primary bedroom with a private 2-piece ensuite, walk-in closet and neutral broadloom. The finished lower level adds versatility with a large rec room, two additional bedrooms, and a 3-piece bath ideal for extended family, guests, or a home office setup. Additional highlights include: Roof 2019, Washer and dryer approx 3 -4 years old, CAC approx 3 -4 years, Private double driveway plus single garage – parking for 3 vehicles. A rare court location with tranquil park views. This is a wonderful opportunity to own a bright, welcoming home in one of Brampton’s most sought-after neighbourhoods.
- ID: 11342865
- Published: July 17, 2025
- Last Update: July 17, 2025
- Views: 2







































