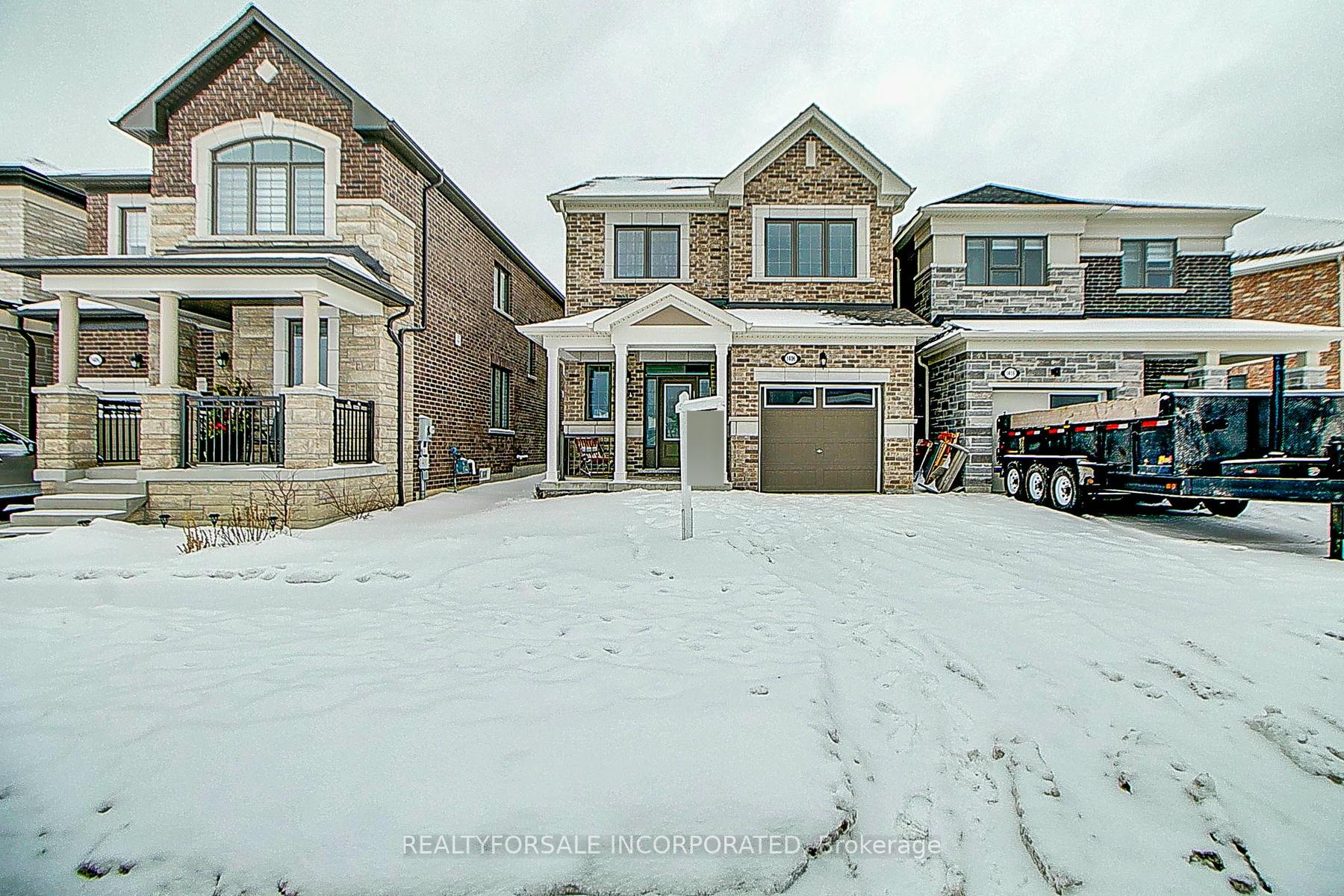5 Wildhorse Lane, Brampton, ON L6R 2E5 W12257274
- Property type: Residential Freehold
- Offer type: For Sale
- City: Brampton
- Zip Code: L6R 2E5
- Neighborhood: Wildhorse Lane
- Street: Wildhorse
- Bedrooms: 7
- Bathrooms: 4
- Property size: 2500-3000 ft²
- Garage type: Built-In
- Parking: 6
- Heating: Forced Air
- Cooling: Central Air
- Heat Source: Gas
- Kitchens: 2
- Family Room: 1
- Water: Municipal
- Lot Width: 45.33
- Lot Depth: 76.97
- Construction Materials: Brick
- Parking Spaces: 4
- ParkingFeatures: Private
- Sewer: Sewer
- Special Designation: Unknown
- Roof: Shingles
- Washrooms Type1Pcs: 2
- Washrooms Type3Pcs: 5
- Washrooms Type4Pcs: 3
- Washrooms Type1Level: Main
- Washrooms Type2Level: Second
- Washrooms Type3Level: Second
- Washrooms Type4Level: Basement
- WashroomsType1: 1
- WashroomsType2: 1
- WashroomsType3: 1
- WashroomsType4: 1
- Property Subtype: Detached
- Tax Year: 2024
- Pool Features: None
- Basement: Finished
- Tax Legal Description: LOT 243, PLAN 43M1299, BRAMPTON. S/T RIGHT IN FAVO
- Tax Amount: 6441.88
Features
- All electrical light fixtures; existing stainless steel fridge
- All window blinds and coverings.
- clothes washer and dryer
- Garage
- Heat Included
- Sewer
- stove and b/i dishwasher
Details
Welcome to this stunning, bright, and spacious detached home featuring a beautiful stone façade and nearly 4+3 bedrooms, 4 bathrooms, and parking for 6 vehicles. Step into an impressive open-to-above foyer and enjoy hardwood flooring throughout no carpet anywhere! The main floor offers a separate living and dining area, and a family room perfect for relaxing or entertaining. The open-concept kitchen is a chefs dream with stainless steel appliances, ample cabinetry, a breakfast bar, and eat-in area with walkout to the backyard. Upstairs boasts 4 large bedrooms, including a massive primary retreat with a sitting area, walk-in closet, and 4-pc ensuite. Finished basement with separate entrance offers a 2nd kitchen, 3pc bath, and 3 bedrooms ideal for extended family or rental income. Main floor laundry, wood staircase, and fresh paint add to the appeal. Convenient garage side entrance & no sidewalk. A true move-in-ready home!
- ID: 11342754
- Published: July 17, 2025
- Last Update: July 17, 2025
- Views: 2













































