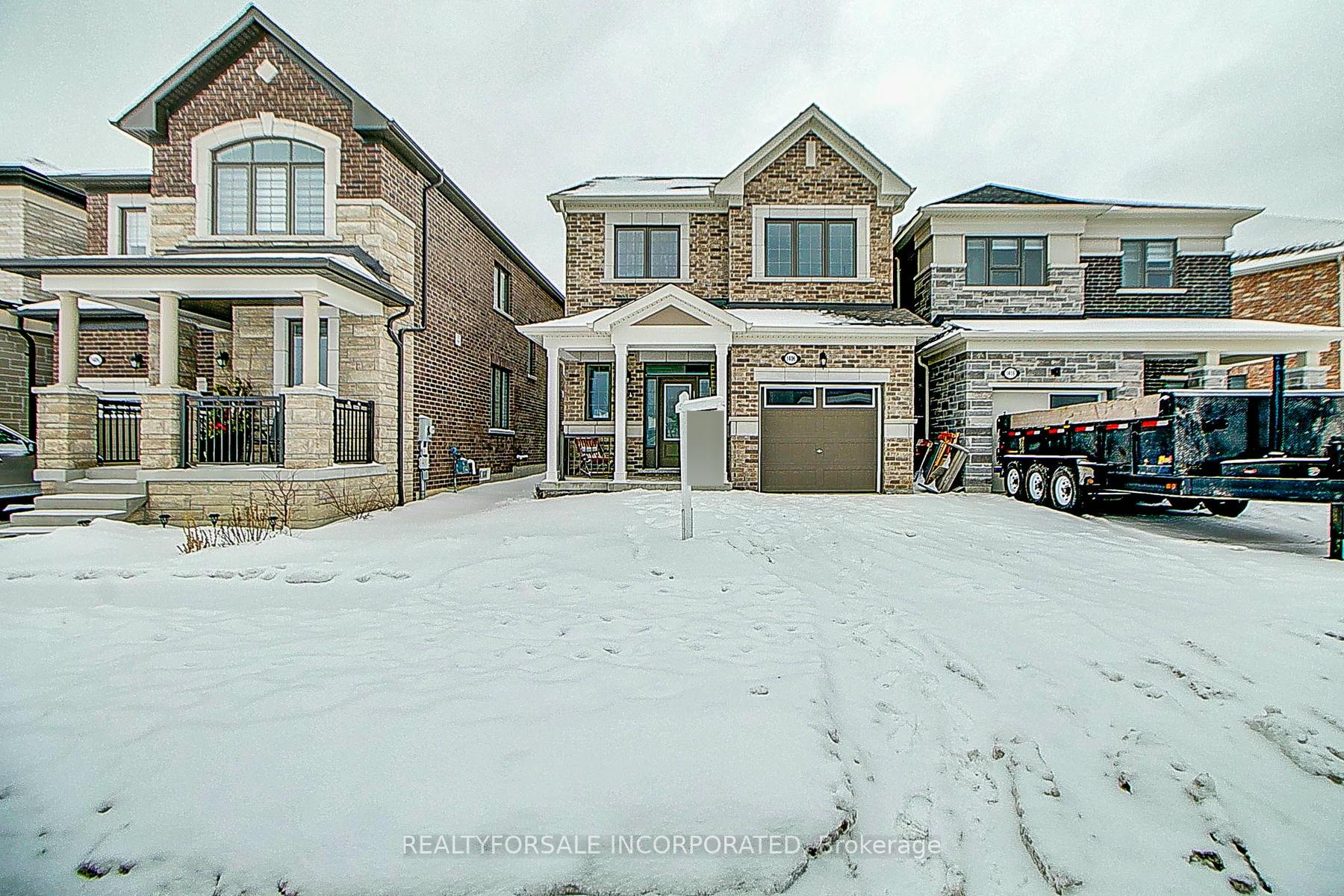128 Finegan Circle, Brampton, ON L7A 0B7 W12290197
- Property type: Residential Freehold
- Offer type: For Sale
- City: Brampton
- Zip Code: L7A 0B7
- Neighborhood: Finegan Circle
- Street: Finegan
- Bedrooms: 3
- Bathrooms: 3
- Property size: 1500-2000 ft²
- Garage type: Built-In
- Parking: 3
- Heating: Forced Air
- Cooling: Central Air
- Heat Source: Gas
- Kitchens: 1
- Family Room: 1
- Telephone: Yes
- Property Features: Fenced Yard, Hospital, Park, Public Transit, School, School Bus Route
- Water: Municipal
- Lot Width: 20.04
- Lot Depth: 90.28
- Construction Materials: Brick, Stone
- Parking Spaces: 2
- ParkingFeatures: Private
- Sewer: Sewer
- Special Designation: Unknown
- Zoning: R3E-5.5-2217
- Roof: Asphalt Shingle
- Washrooms Type1Pcs: 2
- Washrooms Type3Pcs: 5
- Washrooms Type1Level: Main
- Washrooms Type2Level: Second
- Washrooms Type3Level: Second
- WashroomsType1: 1
- WashroomsType2: 1
- WashroomsType3: 1
- Property Subtype: Att/Row/Townhouse
- Tax Year: 2025
- Pool Features: None
- Basement: Unfinished
- WaterSupplyTypes: Unknown
- Tax Legal Description: Part Block 278, Plan 43M2043, Parts 21 & 22 43R395
- Tax Amount: 5534.97
Features
- Cable TV Included
- Fenced Yard
- Garage
- Heat Included
- Hospital
- Park
- Public Transit
- School
- School Bus Route
- Sewer
Details
Welcome to this 2021 Built bright and spacious 3-bedroom + den, 3-bathroom townhouse, ideally located near Mount Pleasant GO Station & parks. This Move in ready home offers a grand double-door entry and is filled with natural light throughout with $ 50,000 recently spent on new kitchen with quartz countertops and quartz backsplash with custom sink, Newly quartz counter vanities in all washrooms with new glass pane in showers, New potlights all over the house comes with highly upgraded lighting fixtures on both floors, New fresh paint been done for brighter look. The master suite features double-door entry, a generous walk-in closet, large windows, and upgraded 5-piece ensuite. A den on the second floor provides additional space, perfect for a home office or study area .Each bedroom is equipped with walk-in closets for added convenience. The main floor boasts beautiful hardwood flooring. Stainless Steel Appliances. while the stairs with Oak hardwood lead to the upper hallway, study area, and master bedroom With approximately 1685 square foot as per builder plan. This home offers a separate entrance from the garage to the basement, and direct access to the backyard from the garage. Backyard comes with newly painted deck and newly installed SOD. Don’t miss this opportunity to own a home in one of Brampton’s most sought-after neighborhoods!
- ID: 11333959
- Published: July 17, 2025
- Last Update: July 17, 2025
- Views: 4


















































