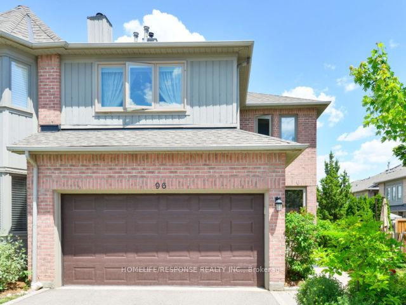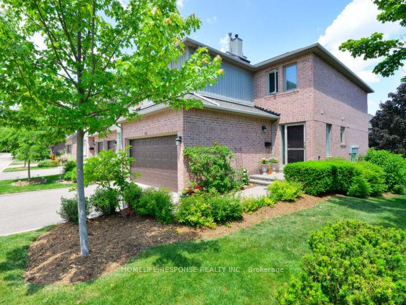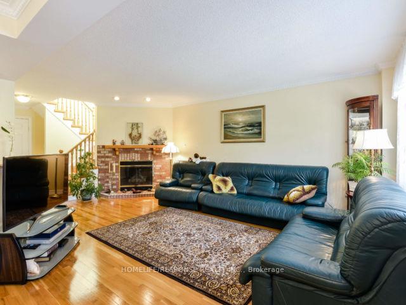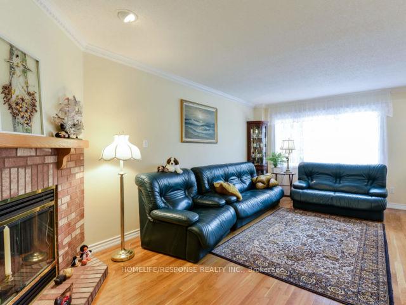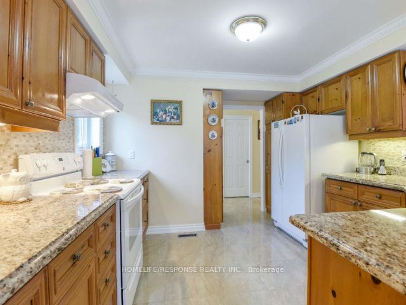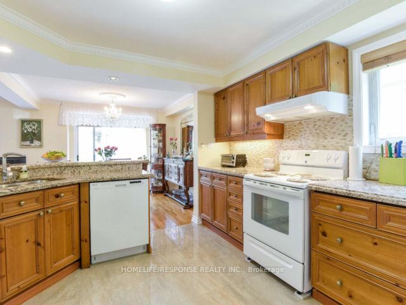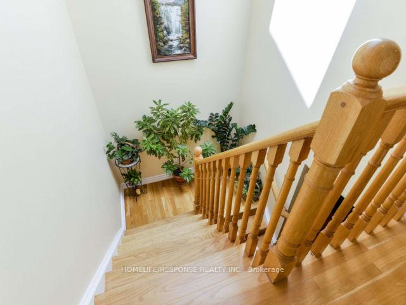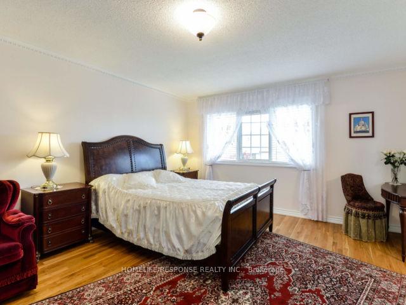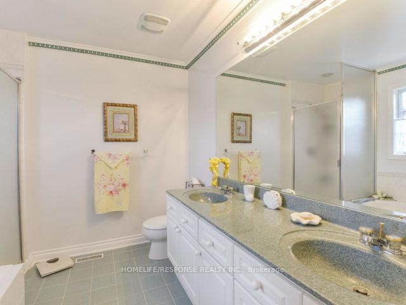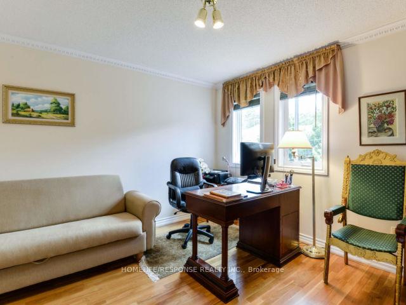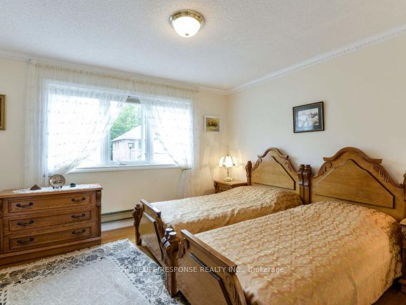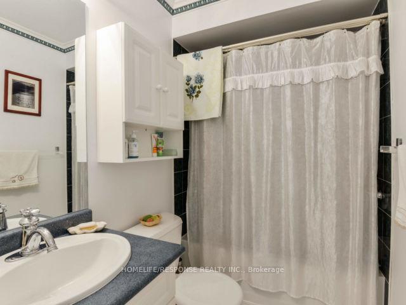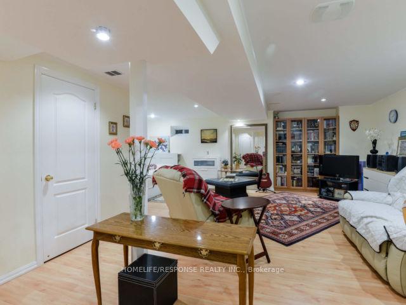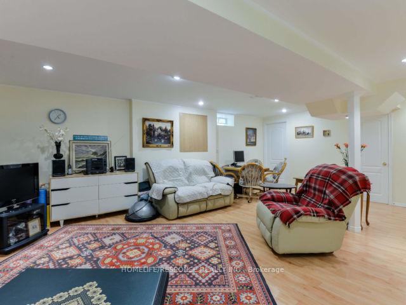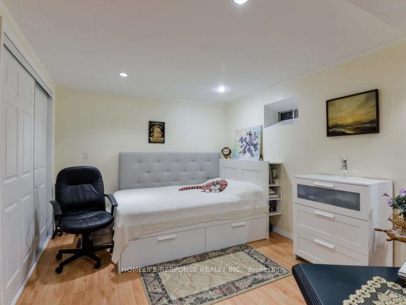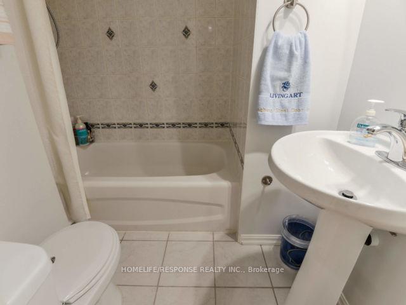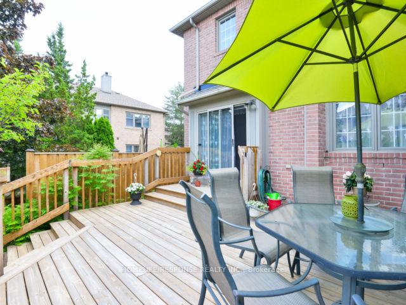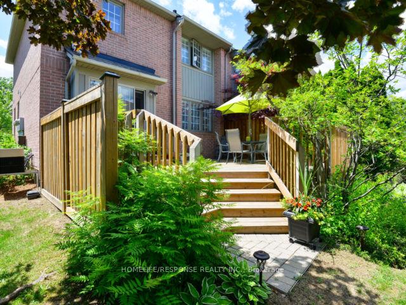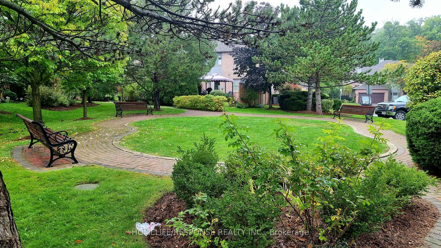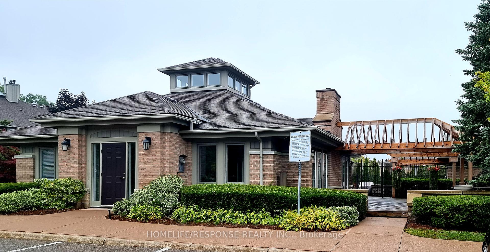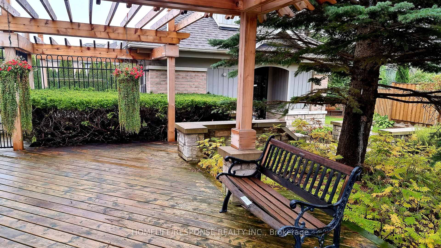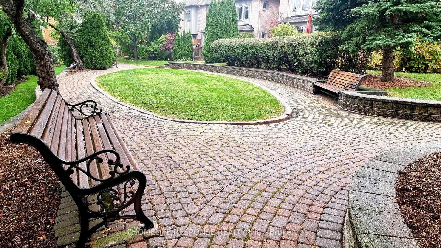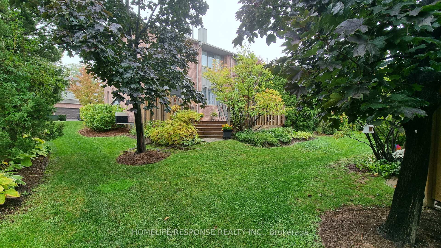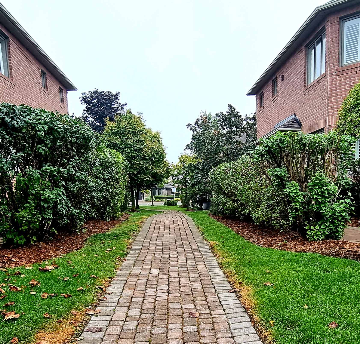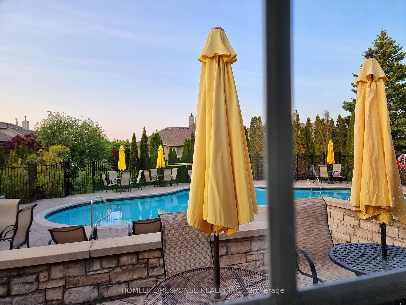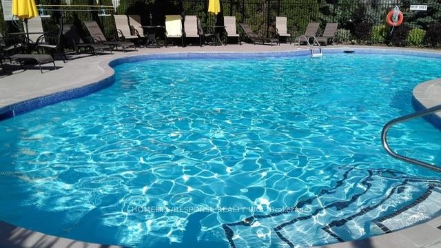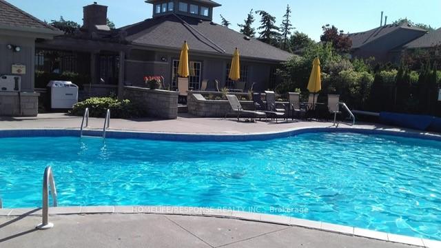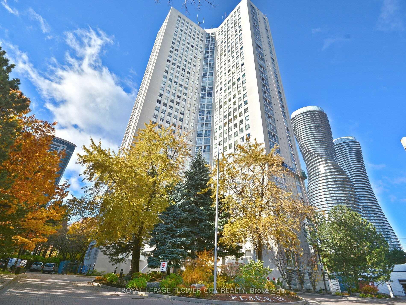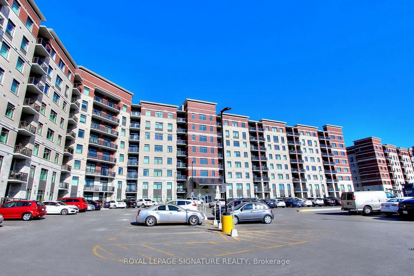5480 GLEN ERIN Drive 96, Mississauga, ON L5M 5R3 W12099675
- Property type: Residential Condo & Other
- Offer type: For Sale
- City: Mississauga
- Zip Code: L5M 5R3
- Neighborhood: Glen Erin Drive
- Street: Glen Erin
- Bedrooms: 3
- Bathrooms: 4
- Property size: 1600-1799 ft²
- Garage type: Attached
- Parking: 4
- Heating: Forced Air
- Cooling: Central Air
- Fireplace: 1
- Heat Source: Gas
- Kitchens: 1
- Exterior Features: Deck, Recreational Area
- Property Features: Hospital, Park, Public Transit, Rec./Commun.Centre, School, Wooded/Treed
- Construction Materials: Brick
- Parking Spaces: 2
- ParkingFeatures: Private
- Special Designation: Unknown
- Roof: Shingles
- Washrooms Type1Pcs: 5
- Washrooms Type3Pcs: 2
- Washrooms Type4Pcs: 3
- Washrooms Type1Level: Second
- Washrooms Type2Level: Second
- Washrooms Type3Level: Main
- Washrooms Type4Level: Basement
- WashroomsType1: 1
- WashroomsType2: 1
- WashroomsType3: 1
- WashroomsType4: 1
- Property Subtype: Condo Townhouse
- Tax Year: 2025
- Security Features: Carbon Monoxide Detectors, Smoke Detector
- Fireplace Features: Living Room, Natural Gas
- Laundry Features: Laundry Closet, Laundry Room, In Basement
- Basement: Full, Finished
- Tax Amount: 5651.49
Features
- Alarm System and Humidifier
- All Electrical Fixtures.
- All Window Coverings
- Central Air
- Central Vacuum
- CentralVacuum
- Dishwasher
- Existing Fridge
- Fireplace
- Furnace
- Garage
- Garage Door Opener & Remote(s)
- Heat Included
- Hospital
- Park
- Public Transit
- Rec./Commun.Centre
- School
- Stove
- washer & dryer
- Wooded/Treed
Details
Spectacular Executive End Unit Townhouse in the Exclusive “Enclave on the Park” Complex in Central Erin Mills. Elegant Open Concept Living Area with Cozy Gas Fireplace and Dining Room with Walkout to Backyard Deck. This Bright Skylight Home Features Gleaming Hardwood Floors, Crown Molding Throughout, Wood Staircase, Stunning Kitchen with Pantry, Granite Counter Top, Marble Backsplash, and Porcelain Floors. Spacious Bedrooms with the Primary Bedroom Featuring a 5 Pc Ensuite and Walk-in Closet. Basement is Fully Finished with Large Recreation Room and 4 Pc Bathroom. Newer Garage Door& Storm Doors, Deck, Windows. New Lennox Heater and Air Conditioner with Warranty.
- ID: 11257580
- Published: July 16, 2025
- Last Update: July 17, 2025
- Views: 3

