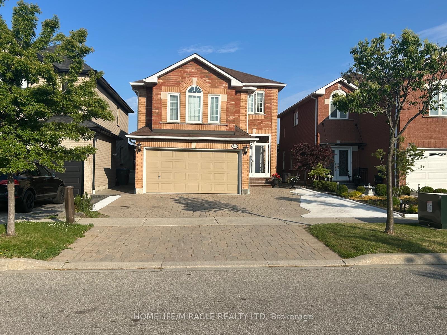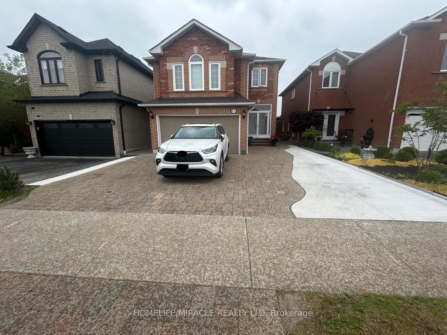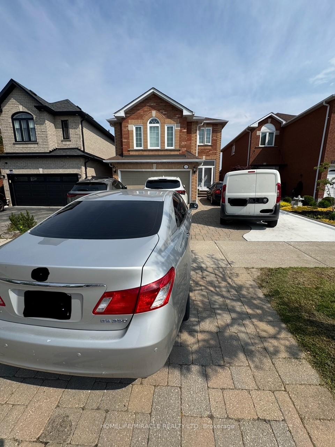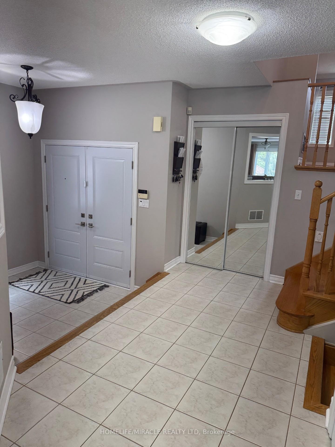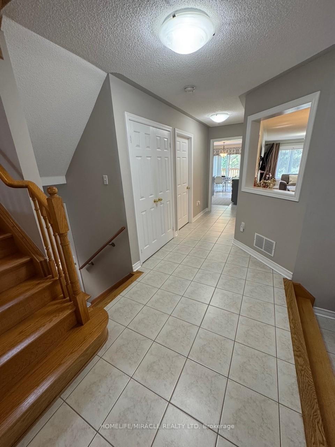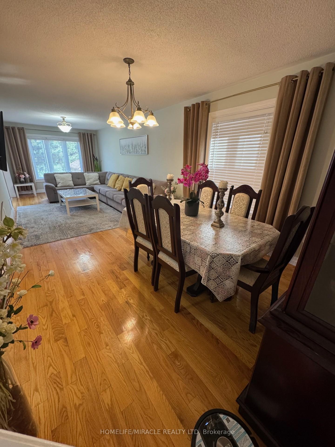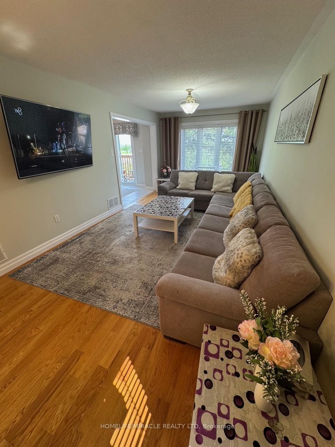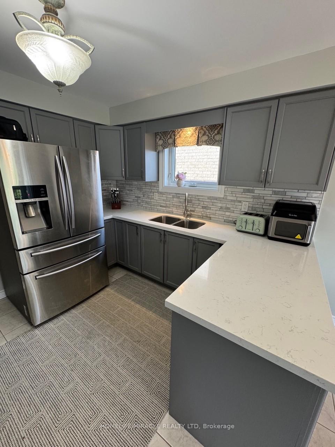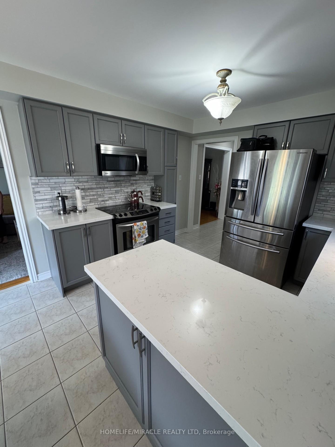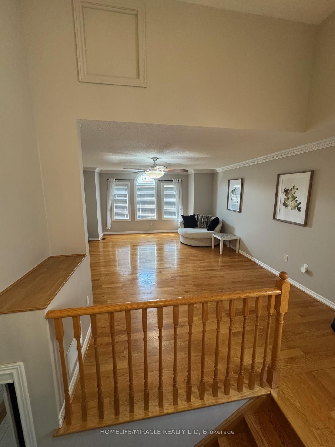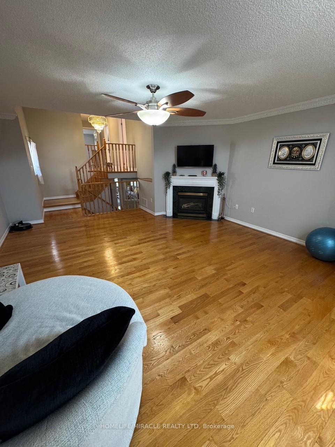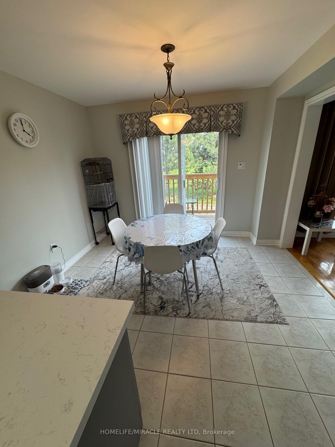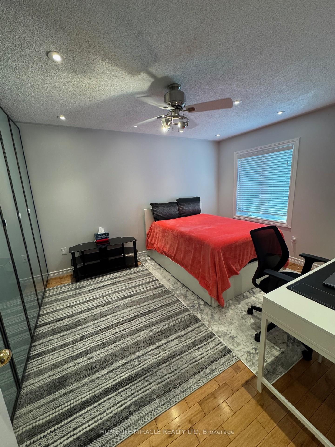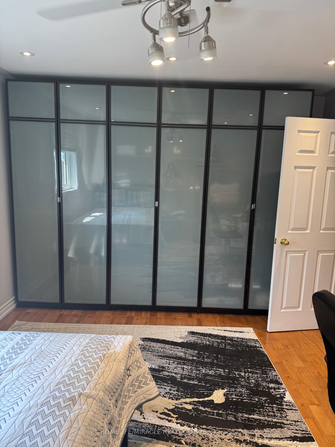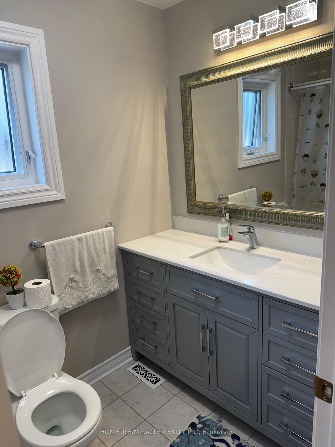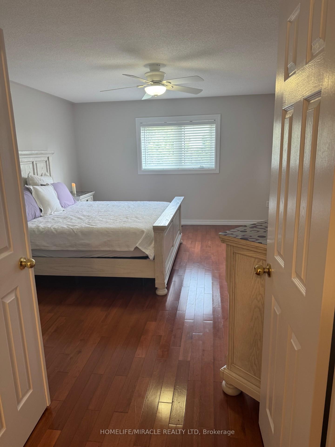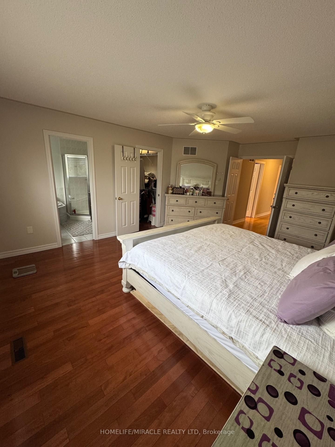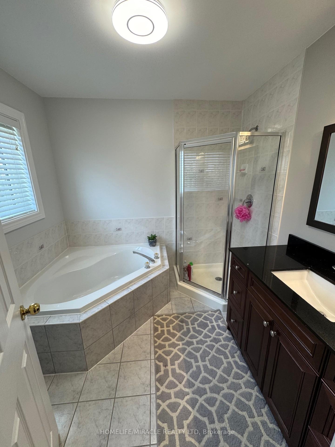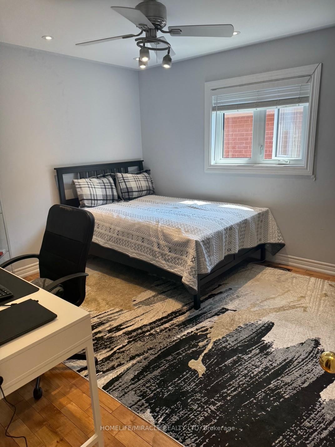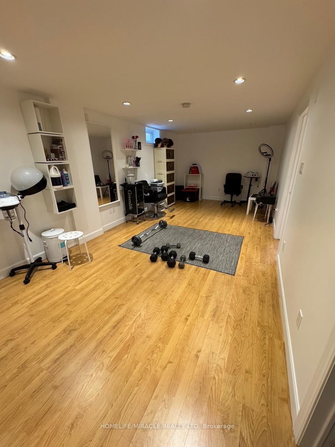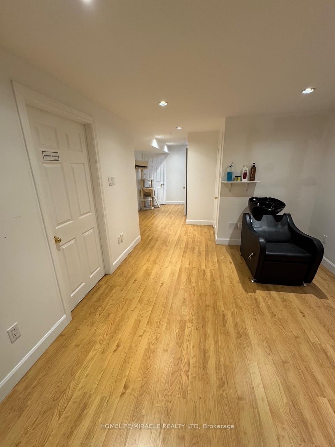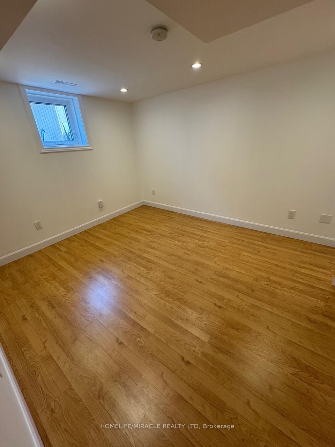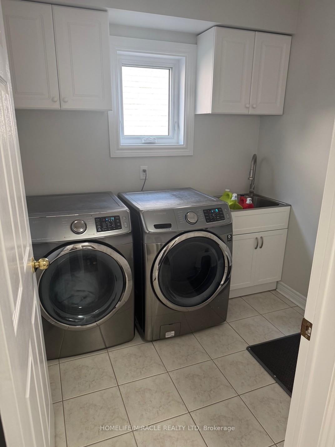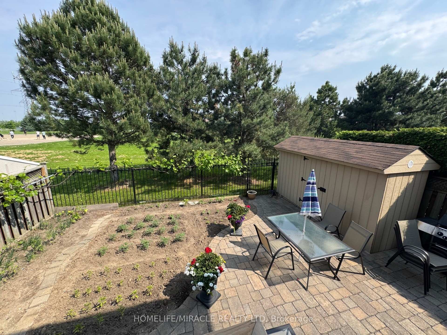608 Driftcurrent Drive, Mississauga, ON L4Z 4A4 W12216759
- Property type: Residential Freehold
- Offer type: For Sale
- City: Mississauga
- Zip Code: L4Z 4A4
- Neighborhood: Driftcurrent Drive
- Street: Driftcurrent
- Bedrooms: 4
- Bathrooms: 3
- Property size: 2000-2500 ft²
- Garage type: Built-In
- Parking: 7
- Heating: Forced Air
- Cooling: Central Air
- Heat Source: Gas
- Kitchens: 1
- Family Room: 1
- Telephone: Available
- Exterior Features: Deck, Privacy, Porch Enclosed
- Property Features: Clear View, Fenced Yard, Park, Public Transit, Wooded/Treed
- Water: Municipal
- Lot Width: 32.03
- Lot Depth: 105.15
- Construction Materials: Brick
- Parking Spaces: 5
- ParkingFeatures: Available, Front Yard Parking, Private
- Sewer: Sewer
- Special Designation: Unknown
- Roof: Asphalt Shingle
- Washrooms Type1Pcs: 2
- Washrooms Type3Pcs: 4
- Washrooms Type1Level: Ground
- Washrooms Type2Level: Second
- Washrooms Type3Level: Second
- WashroomsType1: 1
- WashroomsType2: 1
- WashroomsType3: 1
- Property Subtype: Detached
- Tax Year: 2025
- Pool Features: None
- Security Features: Alarm System, Carbon Monoxide Detectors, Smoke Detector
- Basement: Development Potential, Partially Finished
- Tax Legal Description: LOT 4, PLAN 43M1254, MISSISSAUGA. S/T RIGHT IN FAVOUR OF FIELDGATE DEVELOPMENT AND CONSTRUCTION LTD., UNTIL COMPLETE ASSUMPTION OF THE SUBDIVISION WORKS AND SERVICES BY THE CORPORATION OF THE CITY OF MISSISSAUGA AND THE REGIONAL MUNICIPALITY OF PEEL AS IN LT1905919. LOT FRONT ** 32.03 LOT DEPTH ** 105.15 LOT SIZE CODE **
- Tax Amount: 7433.48
Features
- bsmt & attic insulation as part of an energy savings program. Two bedrooms have wall-to-wall custom closets. Updated floors. Freshly painted
- Cable TV Included
- Clear View
- Fenced Yard
- Fireplace
- Garage
- Heat Included
- Many updates & renos throughout the years. No rental items. Brand new all-steel double front doors and security cameras. Roof shingles-2017. Updated windows
- Park
- Public Transit
- Sewer
- Wooded/Treed
Details
Welcome home! Live in one of the best family-friendly neighbourhoods of Mississauga. This is a modern & updated home with a great floorplan, 2276 sqft above grade + a finished basement (per builder floorplan). Many quality updates/renos throughout the years. Brand new all-steel double front doors and security cameras. No carpet, hardwood throughout 1st & 2nd floors. The chef in your family will love the updated eat-in kitchen with plenty of counter space, quartz countertop, renewed cupboards and quality appliances. The bathroom vanities and toilets were updated 3 yrs ago. The basement with soundproof ceiling was professionally finished only 2 years ago and includes a large rec room, 1 bedroom and rough-in for future bathroom and kitchen. There is a separate entrance to the finished basement through the garage. The curb appeal is fantastic with interlock driveway and and updated concrete to park 5 cars and enclosed porch. The manicured backyard is private & peaceful and backs on to greenspace/sport field; perfect for relaxing or entertaining with additional storage in the shed. Location is superb just a few mins to parks, sports fields, walking trails, dog park, schools, shopping, restaurants, and quick access to HWYs 401/403/410 & 407. This home has been meticulously cared for and is full of character & charm both inside & outside. Your clients will not be disappointed.
- ID: 11154304
- Published: July 15, 2025
- Last Update: July 16, 2025
- Views: 2

